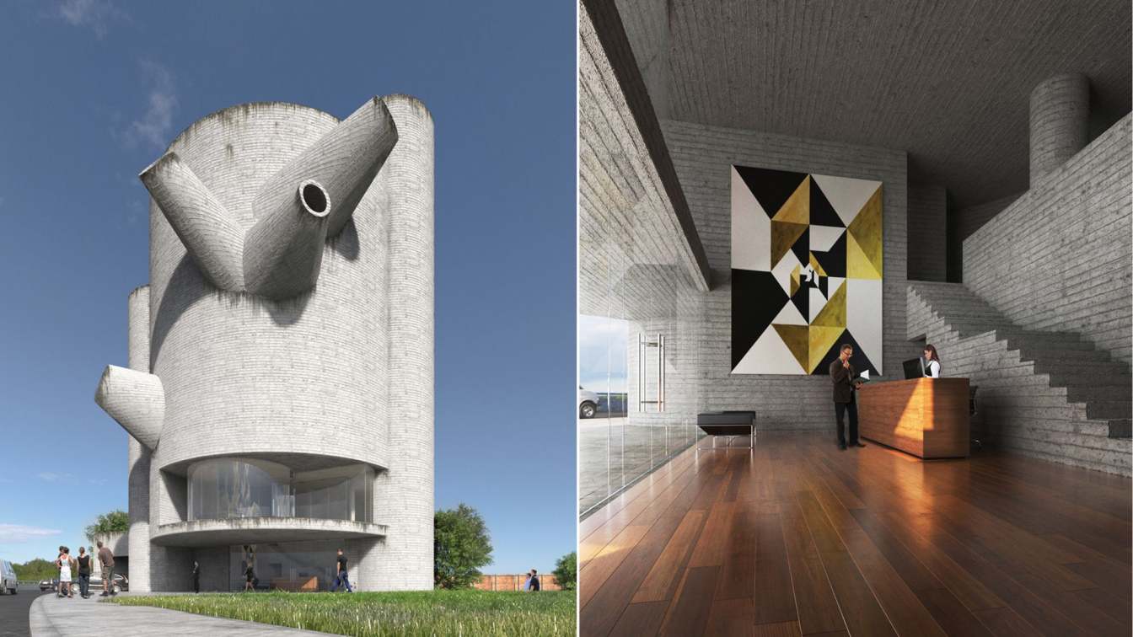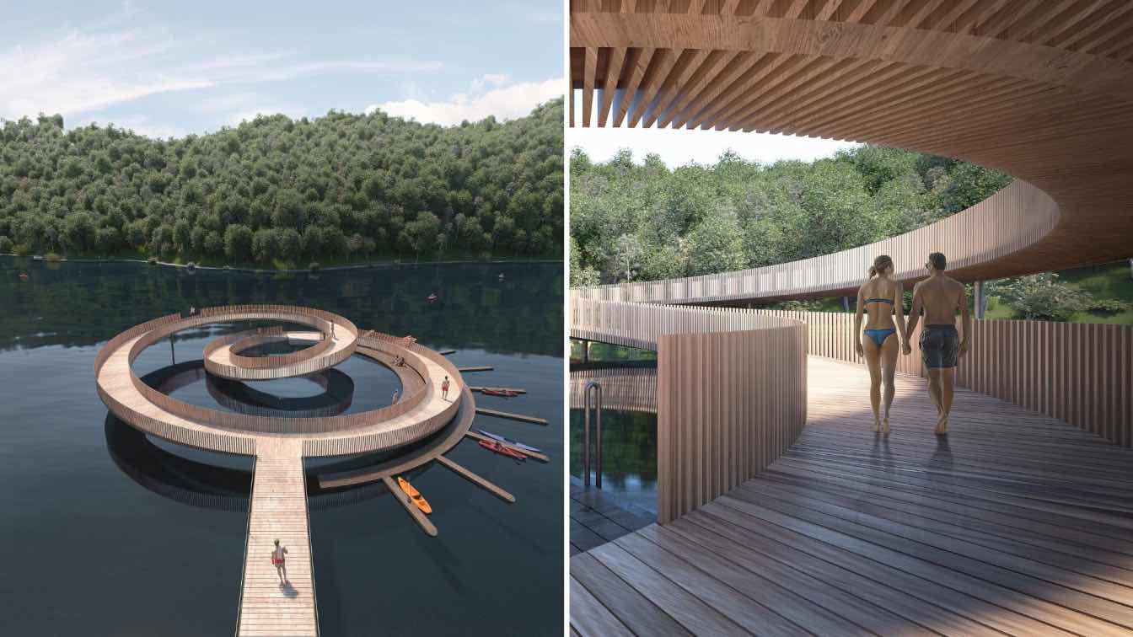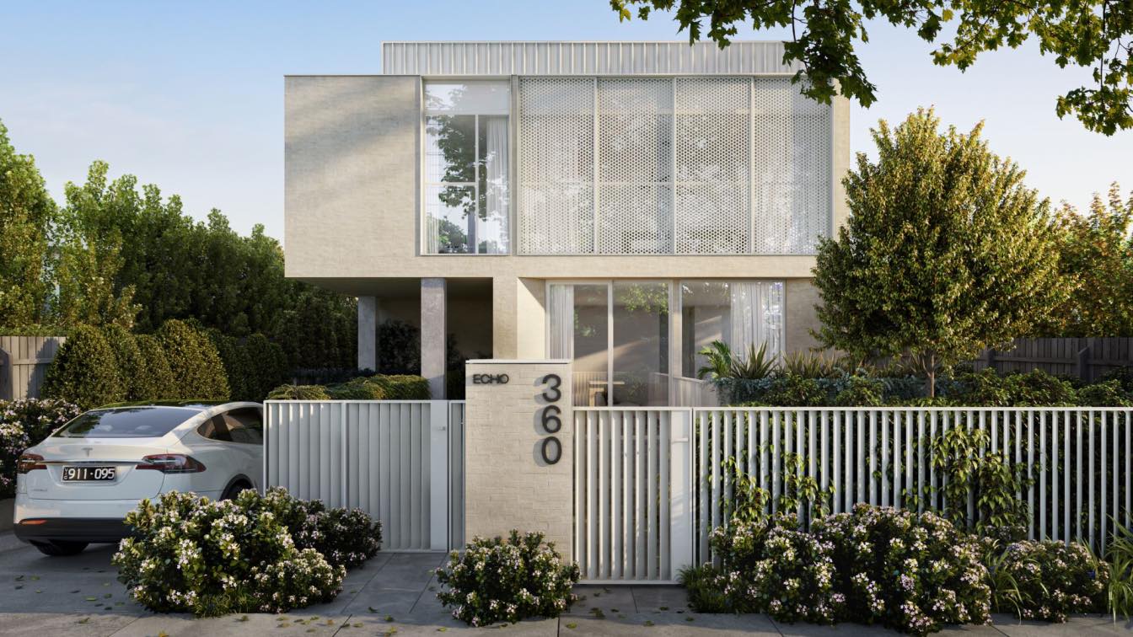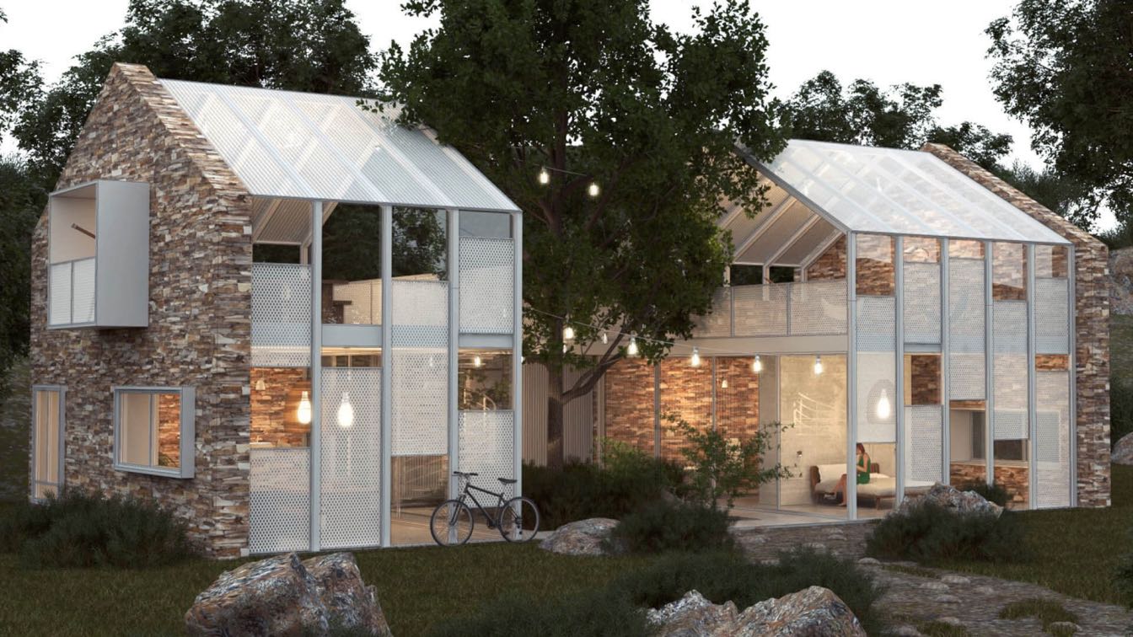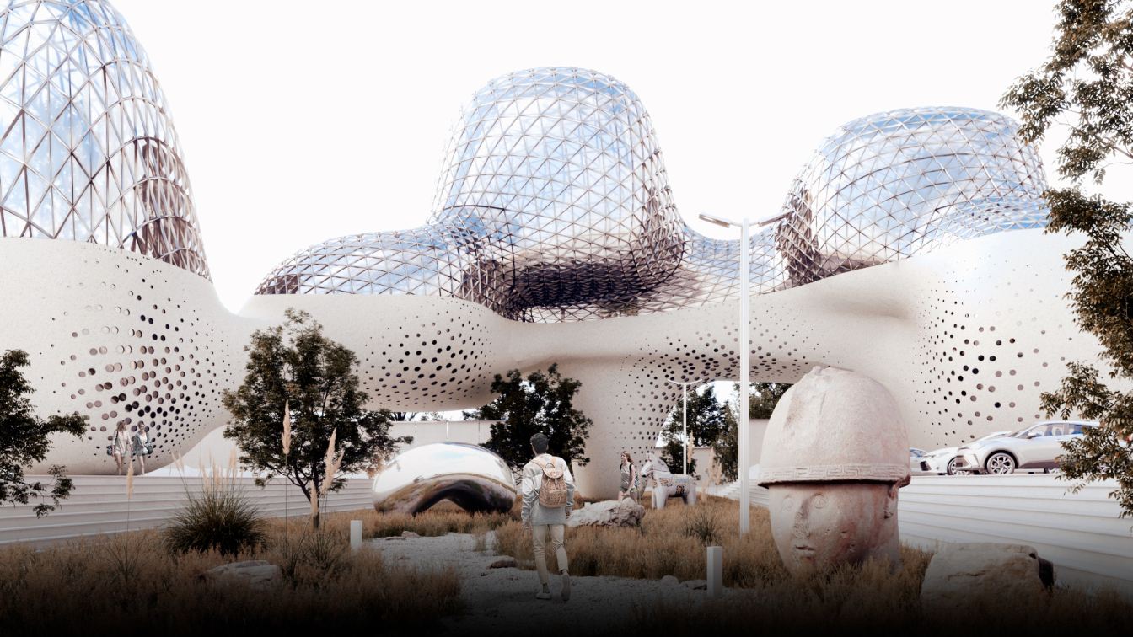LUCIO MUNIAIN et al: The project for the Morelia Architects’ Association was conceived as a submission for an architectural competition, presenting a carefully orchestrated exploration of geometries and spatial dynamics. Situated in the heart of Morelia, the building is organized around a commanding central cylinder that establishes a powerful axis within the composition. Inside this primary form, a triangular element acts as a visual counterpoint, creating a dialogue between straight lines and curves that resonates throughout the structure. This interplay shapes a distinctive visual identity, where each element contributes to a cohesive architectural narrative.
The spatial organization revolves around the main cylinder, with operational functions—stairs, elevator, and restrooms—housed in secondary cylinders placed asymmetrically. This intentionally irregular layout disrupts conventional symmetry, imbuing the building with a dynamic quality that transforms it into a visual experience of constant motion. Asymmetry here serves not only as an aesthetic gesture but as a formal element that allows each volume to interact uniquely with light and surrounding space.
Natural light plays a critical role in this design. Through strategically positioned apertures, daylight enters and disperses variably within the interiors, casting evolving shadows and reflections. This careful modulation of light heightens the perception of three-dimensional volumes and brings a sense of shifting atmosphere to the architectural space, making the building a living entity in dialogue with the passage of time.

At the upper level, a triangular lattice adds structural rigidity while enhancing the building’s composition, creating double-height spaces and open areas that amplify the feeling of spaciousness. This geometric framework interacts with the curves of the main cylinder, balancing stability and fluidity to enrich both spatial perception and functional adaptability, meeting the Association’s evolving needs.
Integration with the surrounding context is a key theme. A generous, open entrance seamlessly connects the building to the adjacent park, encouraging a fluid relationship between the Association, the urban landscape, and the natural environment. This transition makes the building a welcoming threshold, inviting users to explore and engage with the surroundings, while honoring and enhancing Morelia’s urban fabric.
Conceptualized as a competition submission, the Morelia Architects’ Association project embodies a thoughtful balance of form, function, and context. It aims to be both a functional and symbolic landmark, sparking reflection on the relationship between built spaces and their natural settings, and establishing itself as a visual and emotional milestone in the city.













