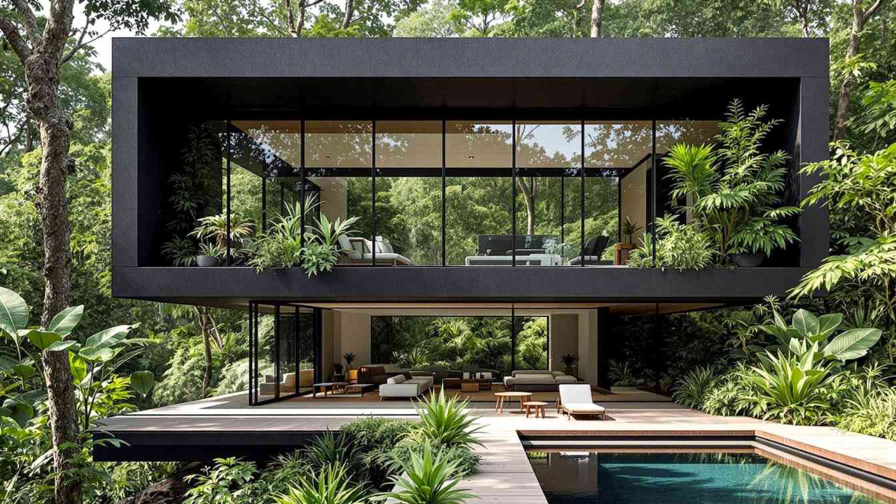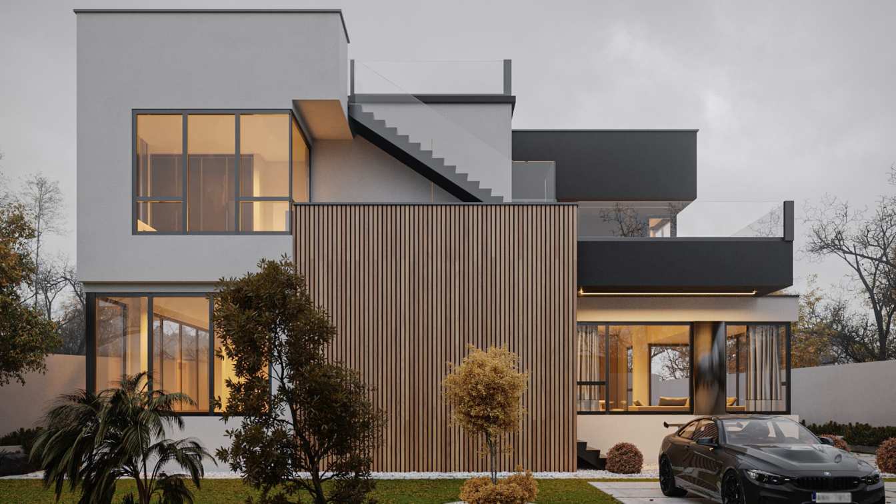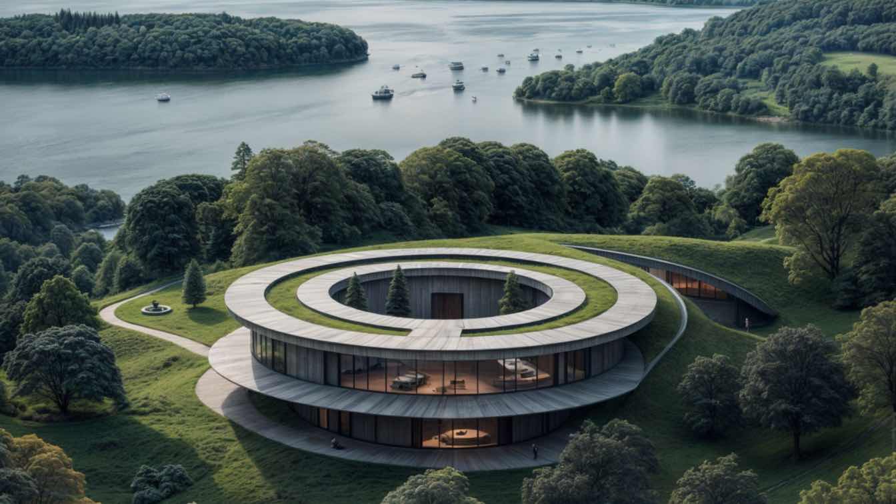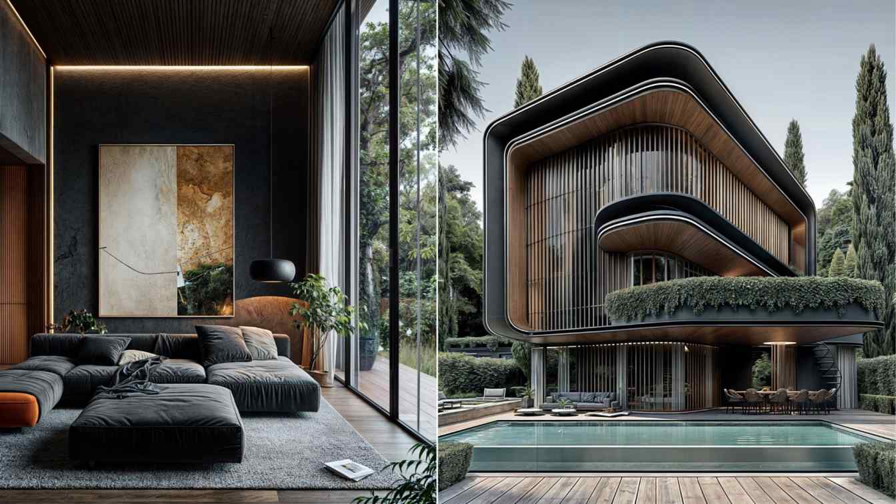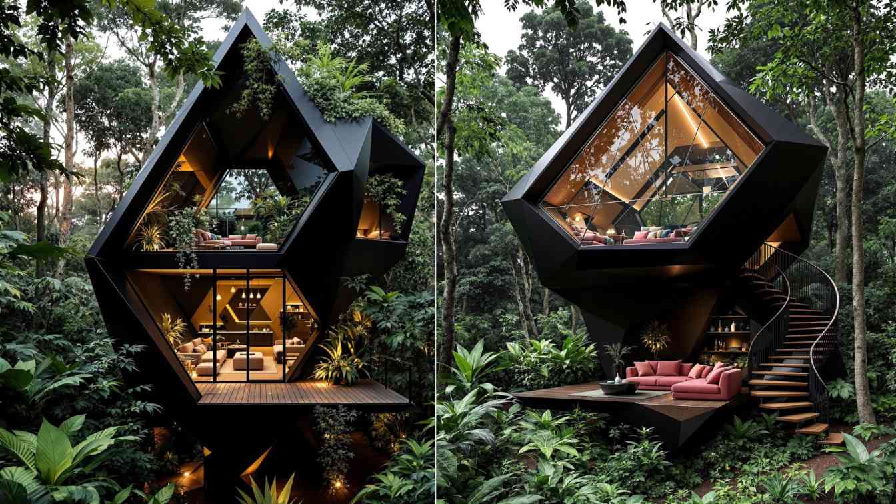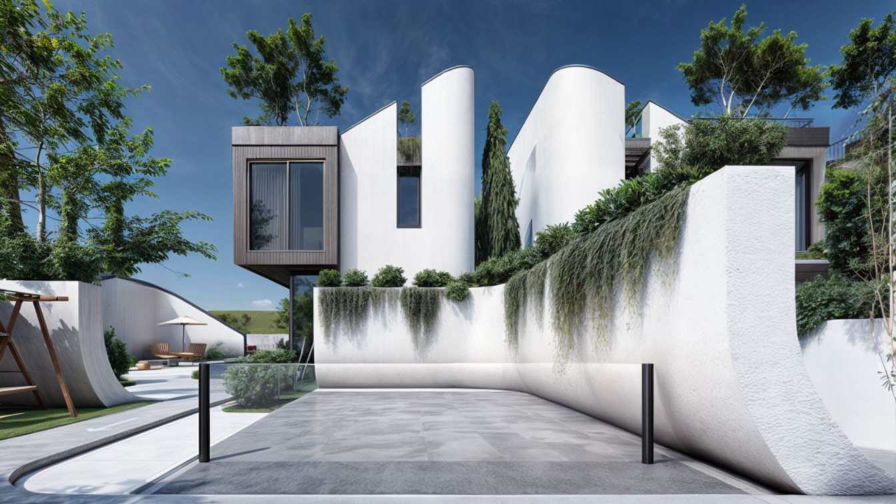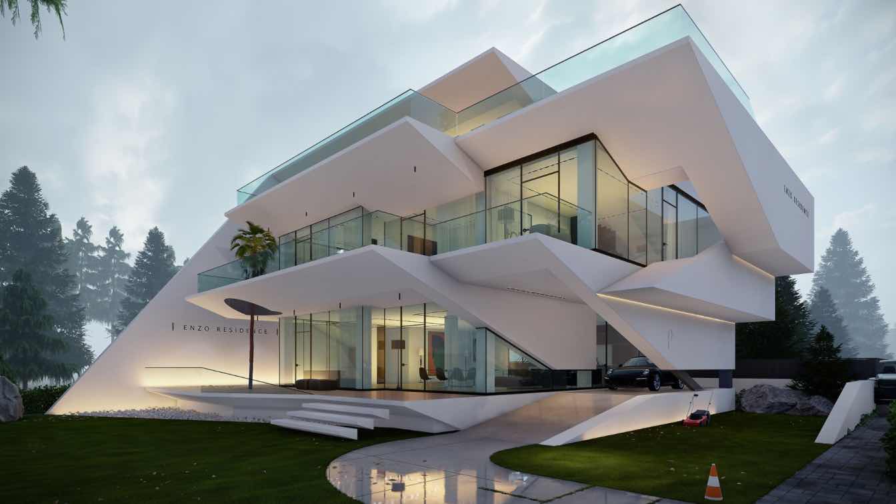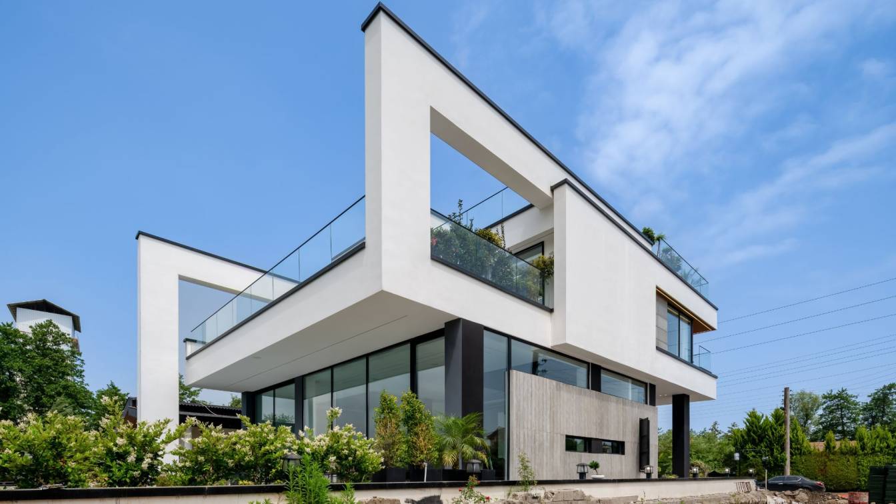Negah Villa is not just an accommodation; it is a manifestation of harmony between innovative architecture and the natural environment. This architectural marvel is designed to create a seamless integration between indoor and outdoor spaces, deeply reflecting the meaning of its name "Negah" which translates to "view" or "perspective."
Architecture firm
Norouzdesign Architecture Studio
Location
Mazandaran, Iran
Tools used
Midjourney AI, Adobe Photoshop
Principal architect
Mohammadreza Norouz
Visualization
Mohammadreza Norouz
Typology
Residential › Tourist Complex
In this project, the existing site had an acceptable area, but due to the detailed plan provided by the miunicipality, a large part of the site could not be built, and our limitation in this design is the slope of the land in the north and west direction of the project, and the presence of buildings with close distances in directions that we had p...
Project name
Sepehr Villa
Architecture firm
Architect Line
Location
Ramsar, Mazandaran, Iran
Tools used
AutoCAD, Revit, Lumion
Principal architect
Farnaz Karimi
Design team
Reyhaneh Bazhdar
Visualization
Omid Merkan
Client
Mrs. Eftekhari, Mr. Abolhasani
Status
Under Construction
Typology
Residential › Villa
Nestled in a serene forest landscape, this circular architectural retreat perfectly blends modern design with the tranquility of nature. The structure, crowned with a green roof teeming with vegetation, blends seamlessly with the surrounding hills, embodying sustainable design principles. Its design not only prioritizes aesthetic harmony but also s...
Project name
Mahour Villa
Architecture firm
Studioedrisi, Hourdesign.Ir
Location
Ramsar, Mazandaran, Iran
Principal architect
Hamidreza Edrisi, Houri Taleshi
Visualization
Hamidreza Edrisi, Houri Taleshi
Typology
Residential › House
"Yeganeh" villa is an example of contemporary design, seamlessly blending nature, technology, and architectural artistry. Moving away from traditional forms, this structure embraces fluid lines and soft curves, reflecting a futuristic and innovative approach to architecture.
Project name
“Yeganeh” Villa
Architecture firm
studioedrisi, hourdesign.ir
Location
Ramsar, Mazandaran, Iran
Tools used
Midjourney AI, Adobe Photoshop
Principal architect
Hamidreza Edrisi, Houri Taleshi
Design team
Hamidreza Edrisi, Houri Taleshi
Collaborators
Hamidreza Edrisi, Houri Taleshi
Visualization
Hamidreza Edrisi, Houri Taleshi
Typology
Residential › Villa
The "Black Diamond" is a unique experience of architectural design nestled within the heart of northern Iran's nature. This villa, inspired by the stunning form of a diamond and combined with the elegance of black, reflects a bold, distinct, and unparalleled perspective on its surroundings.
Project name
Black Diamond Villa
Architecture firm
Norouzdesign Architecture Studio
Location
Mazandaran, Iran
Tools used
Midjourney AI, Adobe Photoshop
Principal architect
Mohammadreza Norouz
Design year
December 2024
Visualization
Mohammadreza Norouz
Typology
Residential › Tourist Complex
The project land is located in a mountainous area with a very beautiful landscape that is usually accompanied by fog. This area is where average people can afford to buy a villa, this issue became the reason for the creation of these small villas.
Project name
Cypress Villa Complex
Architecture firm
Siavash Shakibaei Studio
Location
Kelardasht, Mazandaran, Iran
Tools used
AutoCAD, Rhinoceros 3D, Lumion, Adobe Photoshop
Principal architect
Siavash Shakibaei
Built area
Each villa is 174 m2²
Visualization
Siavash Shakibaei Studio
Typology
Residential › Villa
Enzo Villa is located on one of the most beautiful beaches in the north of Iran, next to the sea of Mazandaran, around the city of Nowshahr. In this project, instead of always using the open area as a passive courtyard, special courtyards for residents are designed in all levels.
Architecture firm
TAASH Design & Construction Studio
Location
Mazandaran Province, Iran
Tools used
Rhinoceros 3D, AutoCAD, Revit, Lumion, Adobe InDesign, Adobe Photoshop
Principal architect
Mehdi Mokhtari
Design team
Golrokh Heydarian, Alma Shahraki, Fariba Khalili, Ali Karimi, Soleimanifar, Jafari, Gasemzadeh
Visualization
TAASH Architecture Studio
Status
Under Construction
Typology
Residential › Villa
The text will be published as received. Please double-check credits and spelling! This villa is located in a town with a history of over 40 years, where most of the buildings were traditionally single-story. The previous building on this site was also single-story and was valued by its owner for its close connection between the interior spaces and...
Architecture firm
Space Experience Architecture Studio
Location
Mianki Village, Daryanavardan Town, Mazandaran, Iran
Principal architect
Majid Roudgarpour, Atefeh Amini
Interior design
Atefeh Amini
Structural engineer
Ali Seyyedi
Environmental & MEP
Electrical Engineer: Souroush Faghinasiri; Mechanical Engineer: Moein Biglarian
Landscape
Majid Roudgarpour
Lighting
Roholla Hoseinzadeh
Construction
Miankile Group
Material
Wood, Concrete, Glass
Typology
Residential › House

