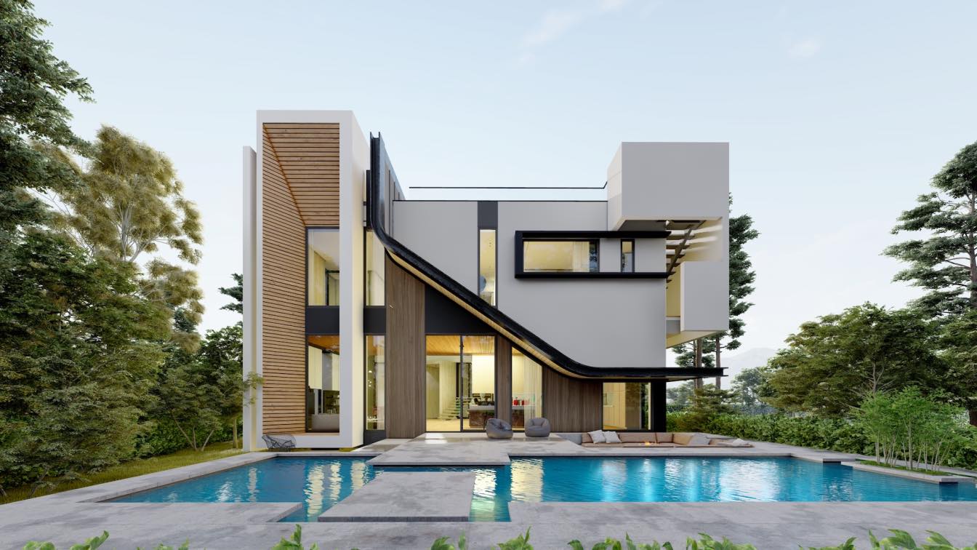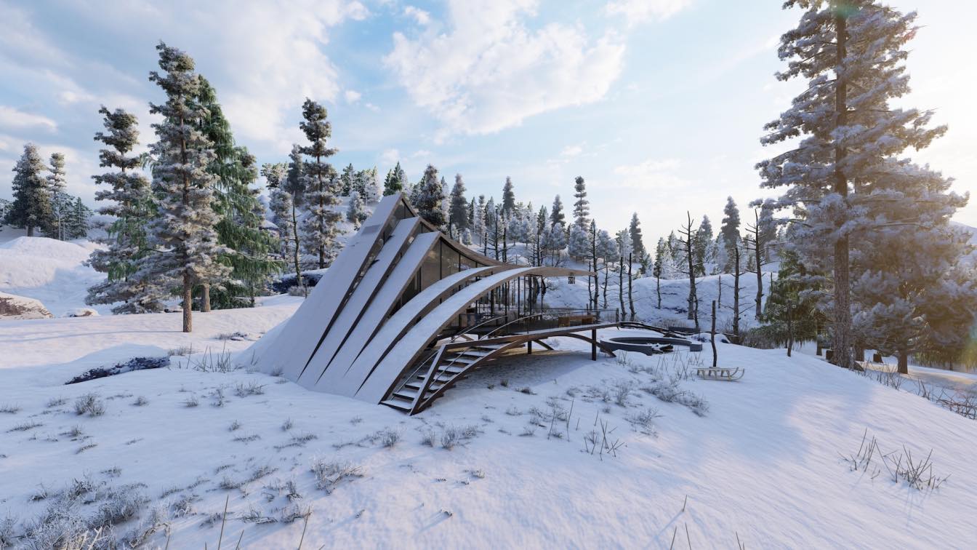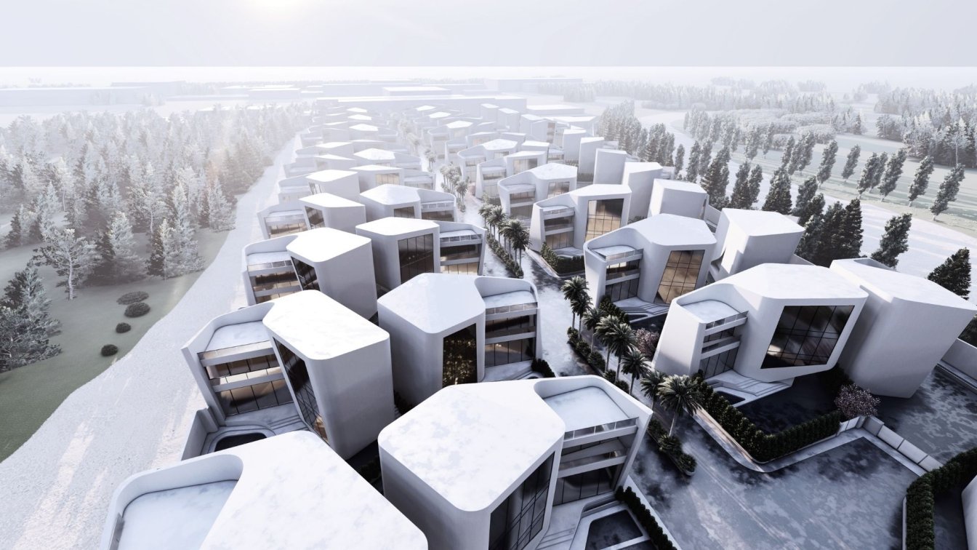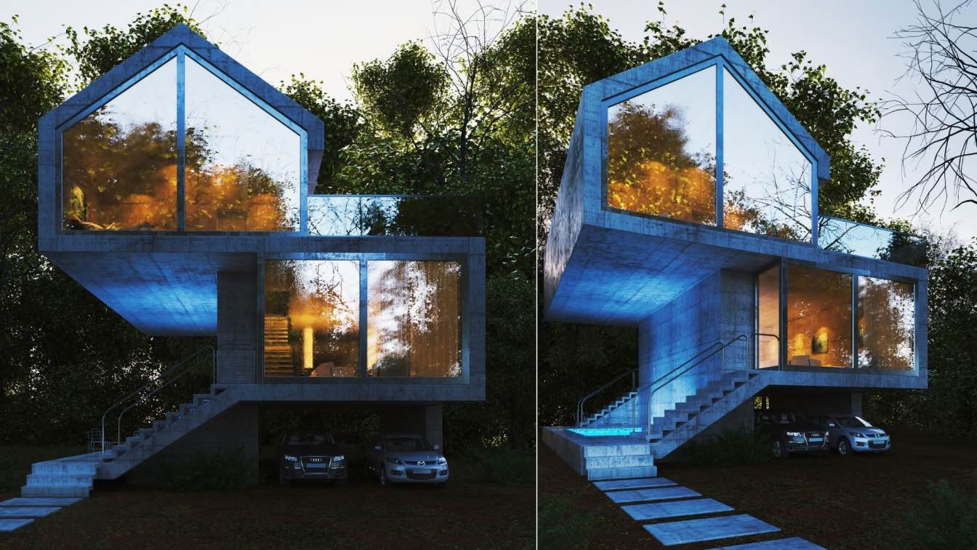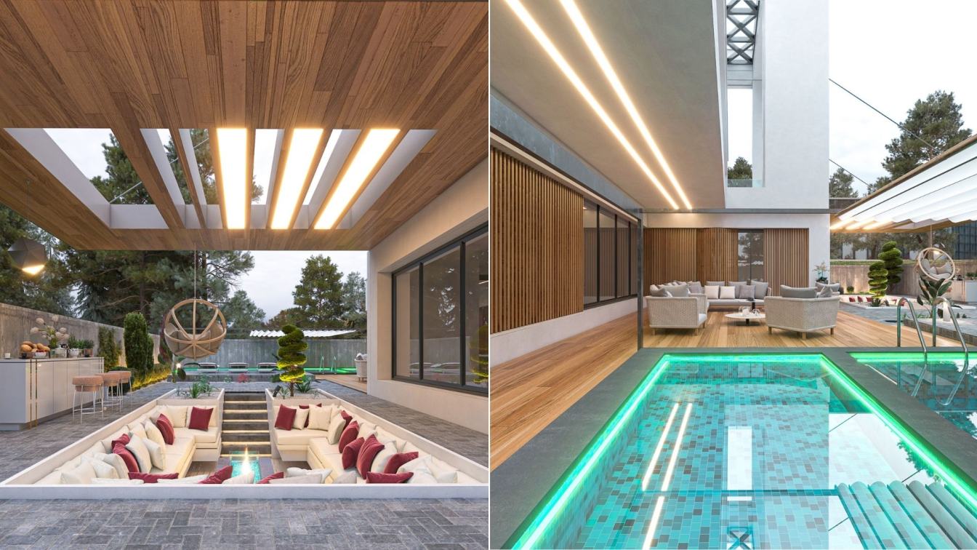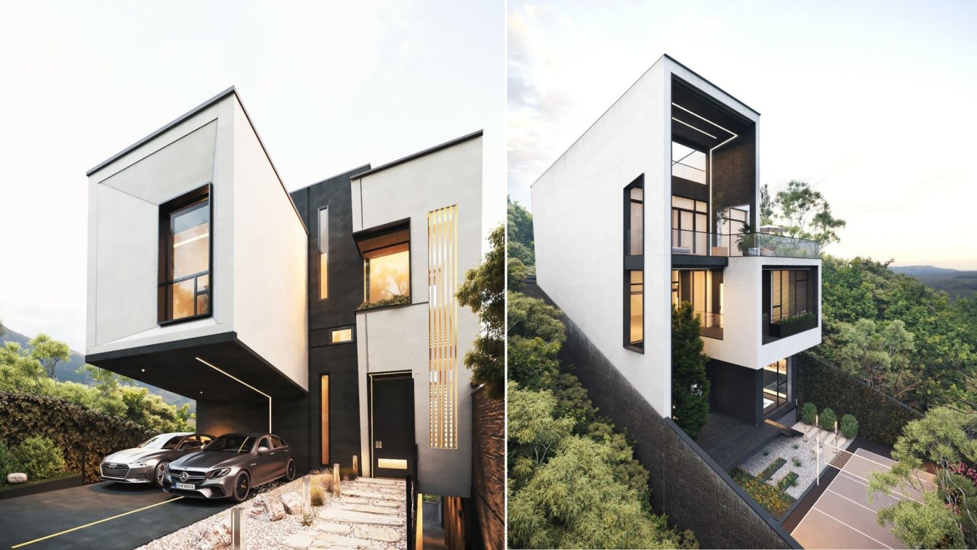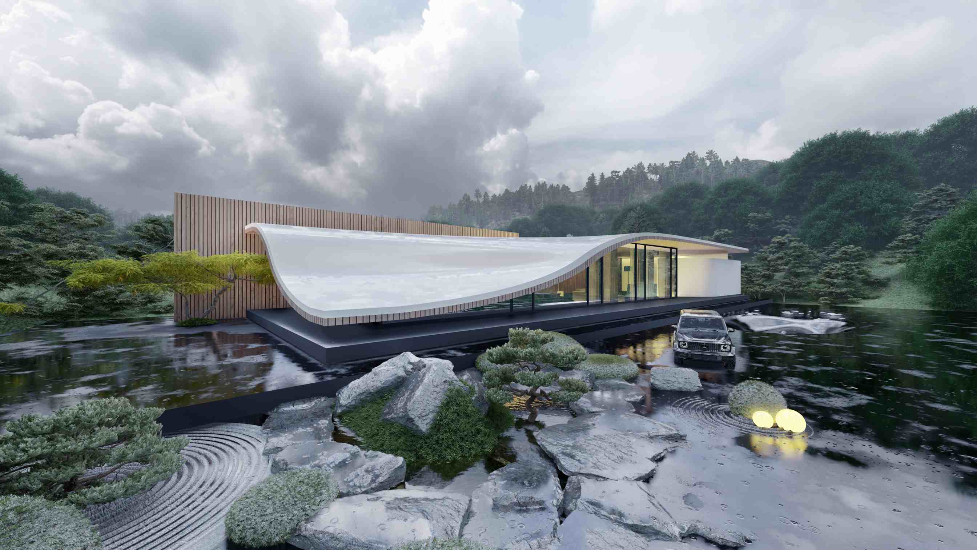The brick villa project is located in northern Iran. The total area of the project is 1800 meters and 420 meters is the infrastructure of the villa and 1380 meters is the landscape. The project style is a combination of modern and traditional architectural style. The materials used in this project are microsement concrete and bricks.
Architecture firm
UFO Studio
Location
Mazandaran, Iran
Tools used
Autodesk 3ds Max, V-ray, Adobe Photoshop
Principal architect
Bahman Behzadi
Visualization
Bahman Behzadi
Typology
Residential › House
The Iranian design studio, Shomali Design Studio, led by Yaser and Yasin Rashid Shomali, recently designed a CH18 villa, located in Mehregan village, near Royan city of Mazandaran province in Iran. The client needs something unique but different.
Project name
Mehregan CH-18 House
Architecture firm
Shomali Design Studio
Location
Mehregan Tourism Village, Royan, Mazandaran, Iran
Tools used
Autodesk 3ds Max, V-ray, Adobe Photoshop, Lumion, Adobe After Effects
Principal architect
Yaser Rashid Shomali & Yasin Rashid Shomali
Visualization
Shomali Design Studio
Typology
Residential › House
The health-care camp project is one of the 30 defined functions of Izadshahr forest ecopark in Mazandaran. This complex includes 40 residential units for people who choose to stay in nature with the aim of improving their mental health or during their recovery period. In addition to these residential units, other facilities such as clinic, office b...
Project name
The Health-Care Camp
Architecture firm
REMM Studio
Location
Izadshahr Forest Park, Mazandaran, Iran
Tools used
AutoCAD, Rhinoceros 3D, Lumion
Principal architect
Maryam Rezazadeh
Collaborators
Reza Rezazadeh (Civil Engineer)
Visualization
Elham Rezazadeh, Morteza Rezazadeh
Client
Izadshahr Municipality
Typology
Tourism, Residential
In creation of an architectural plan of the seaside town, with consideration of facing a set of volumetric masses; at the beginning, our confrontation with volumes was in a narrative way as if volumes are figures which were formed in the reaction of one another and also the formation of surfaces has been abstracted from the social interaction of th...
Project name
Seaside Town
Architecture firm
Kalbod Studio Design
Location
Sorkhrood, Mazandaran,Iran
Tools used
Rhinoceros 3D, Adobe Photoshop, Lumion
Principal architect
Mohamad Rahimizadeh
Design team
Nasrin Eghtesadi – Atefe Ramezankhani- Zahra Tavasoli -Yahya Basam – Maede Moallemi- Atefe Zolfaghari- Fateme Osanlo- Parnian Hasanpor- Mohamadreza Ghasemi
Visualization
Sara Rajabi
Typology
Residential › House
The site of this project is located in northern Iran. In the design of this project, a line has started from the ground and has been continuously continued up to the upper floor, and due to the climate of this area, we have designed a sloping roof.
Project name
Continues House
Architecture firm
Milad Eshtiyaghi Studio
Location
Mazandaran, Iran
Tools used
Autodesk 3ds Max, V-ray, Adobe Photoshop
Principal architect
Milad Eshtiyaghi
Visualization
Milad Eshtiyaghi Studio
Typology
Residential › House
This project is located in Iran. The name of this villa is derived from the word Kahoh from the local language of Mazandaran region, which means dull and dark colors.
In its design, an attempt has been made to use the predominant color of opaque or dark, such as black, in the entrance part and the main view of the villa.
Architecture firm
Samir Eisazadeh Architect
Location
Mazandaran, Iran
Tools used
Autodesk 3ds Max, V-ray, Adobe Photoshop, Itoo Forest Pack
Principal architect
Samir Eisazadeh , Hasan Seyedi
Design team
Hasan Seyedi , Samir Eisazadeh
Status
Under Construction
Typology
Residential › House
Villa No. 1 has been designed for a family of three in Mazandaran - North of Iran - on top of a humid green Hill. By forming the open and semi open spaces and openings on southern side of the building, it’s been tried to throw more attention to the natural outdoor landscape and views to green nature, down the hill and the surrounding jungles.
Architecture firm
Didformat Studio
Location
Mazandaran, Iran
Tools used
Autodesk 3ds Max, Corona Renderer, Adobe Photoshop
Principal architect
Amirhossein Nourbakhsh, Sara Saidi
Collaborators
Mohammad Yosefi, Babak Behboudi
Visualization
Amirhossein Nourbakhsh
Status
Under Construction
Typology
Residential › House
Luchan concept is a residential villa design based on curved surface roof and minimal shape.
Project name
Luchan Villa
Architecture firm
Shomali Design Studio
Location
Mazandaran, Iran
Tools used
Autodesk 3ds Max, V-ray Renderer, Lumion, Adobe Photoshop, Adobe After Effects
Principal architect
Yaser Rashid Shomali & Yasin Rashid Shomali
Design team
Yaser Rashid Shomali & Yasin Rashid Shomali
Visualization
Shomali Design Studio
Typology
Residential › House

.jpg)
