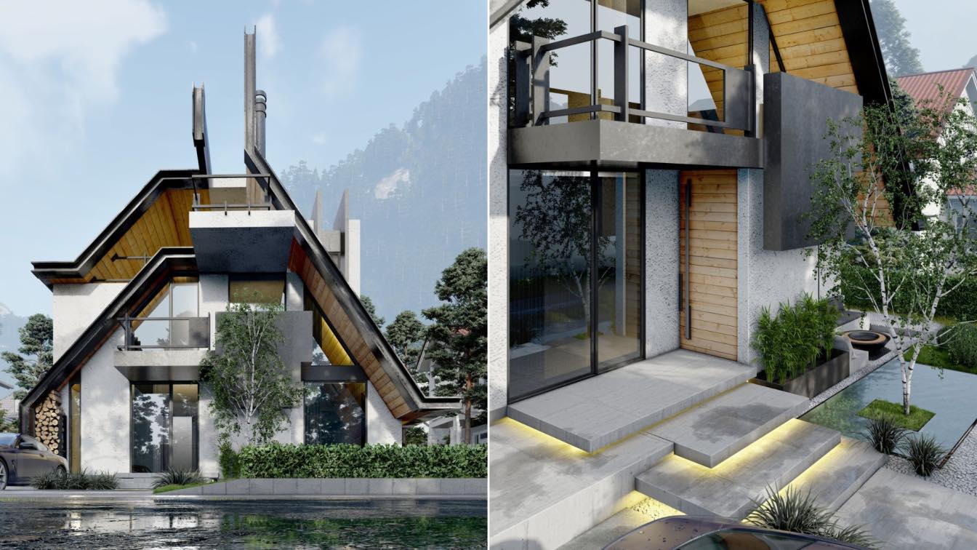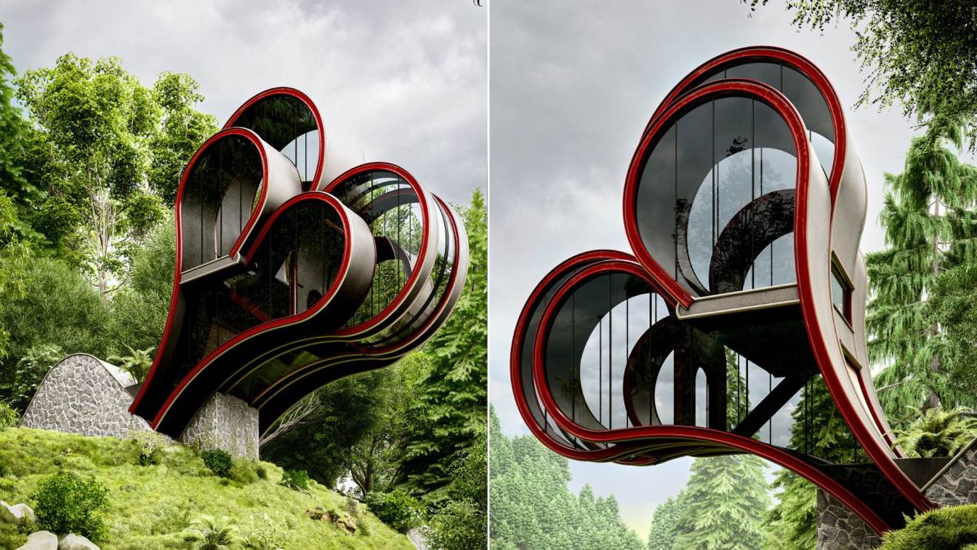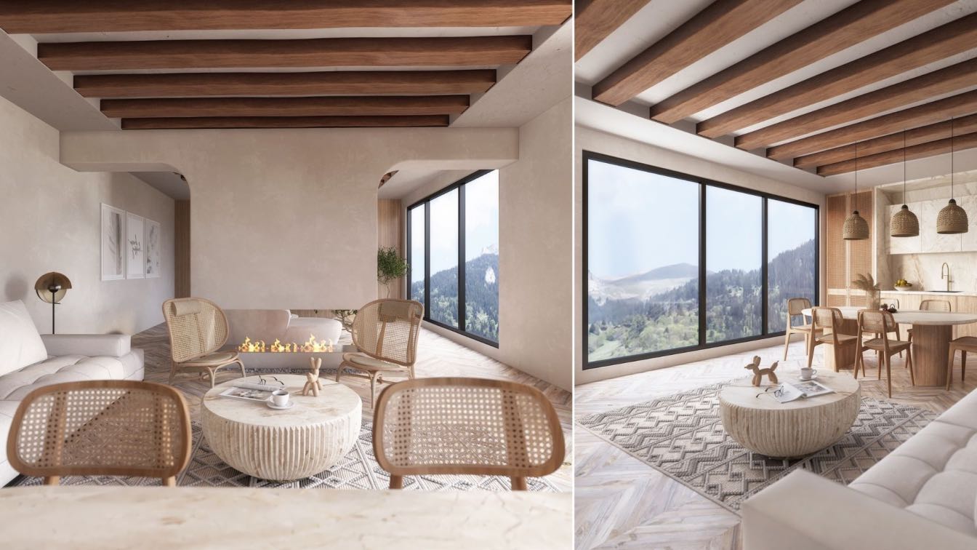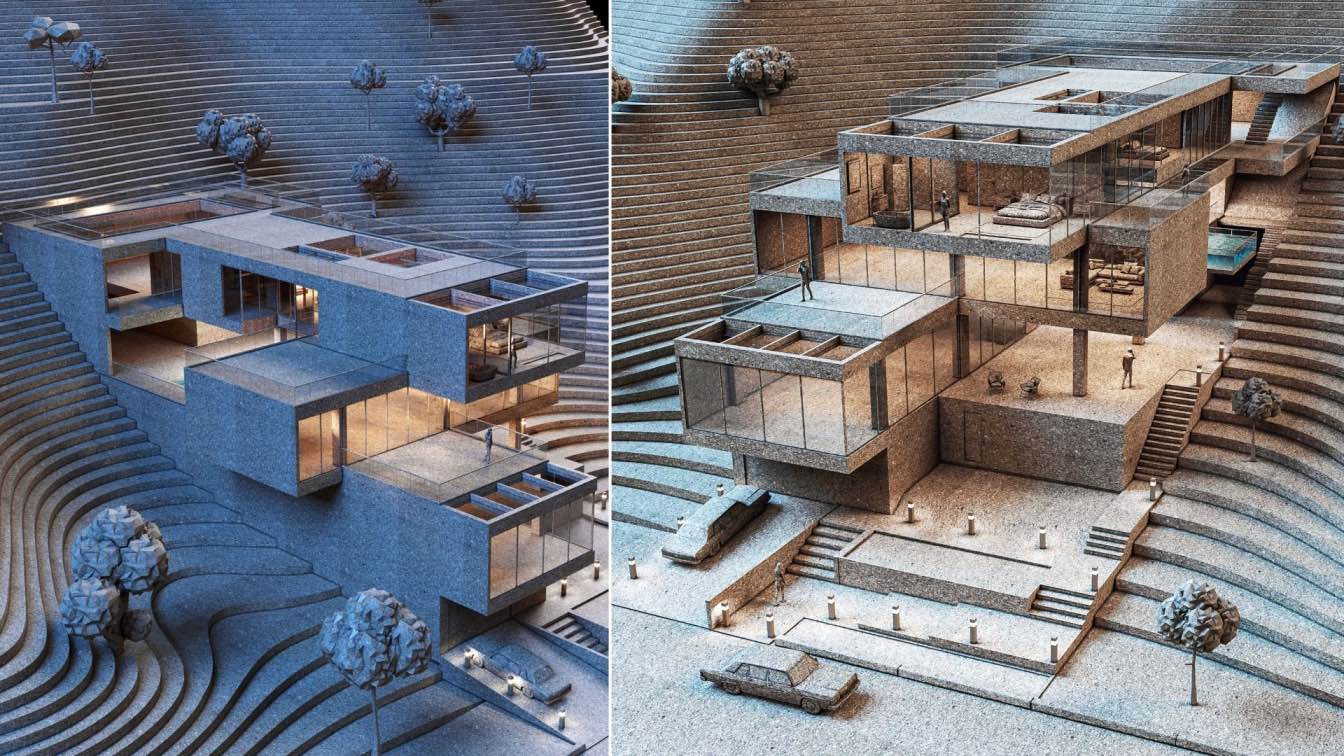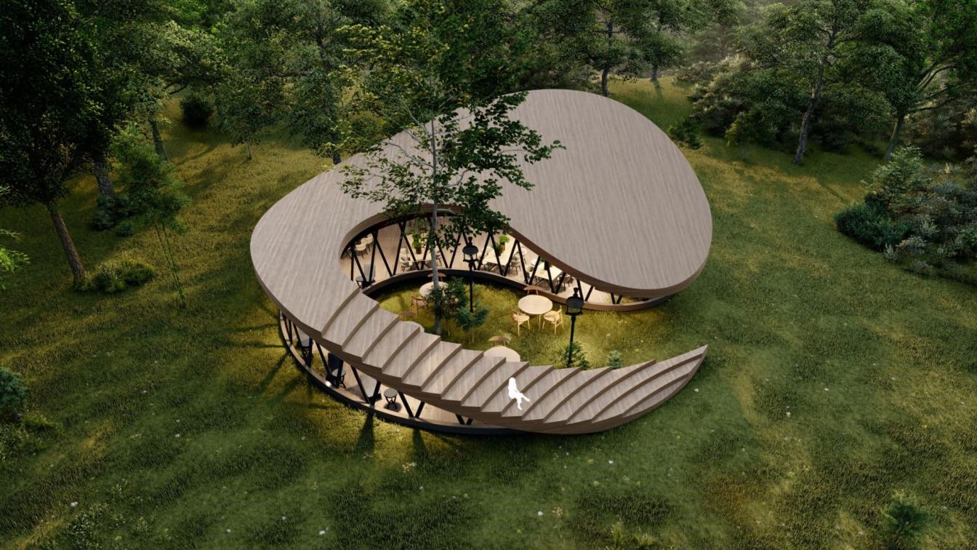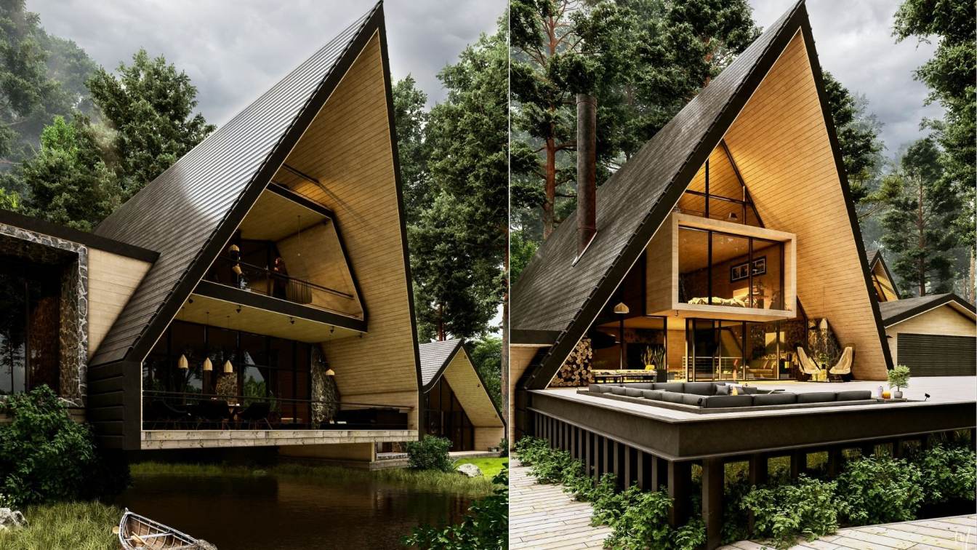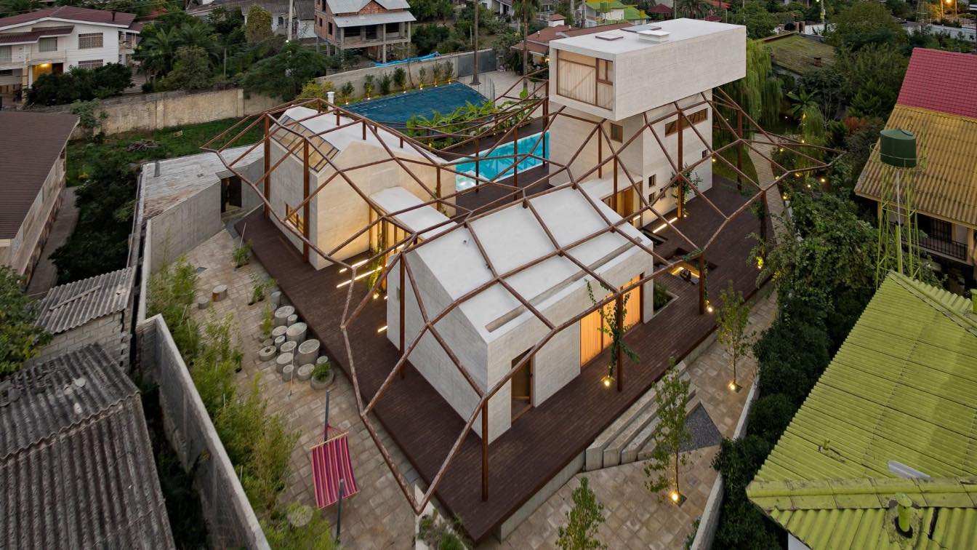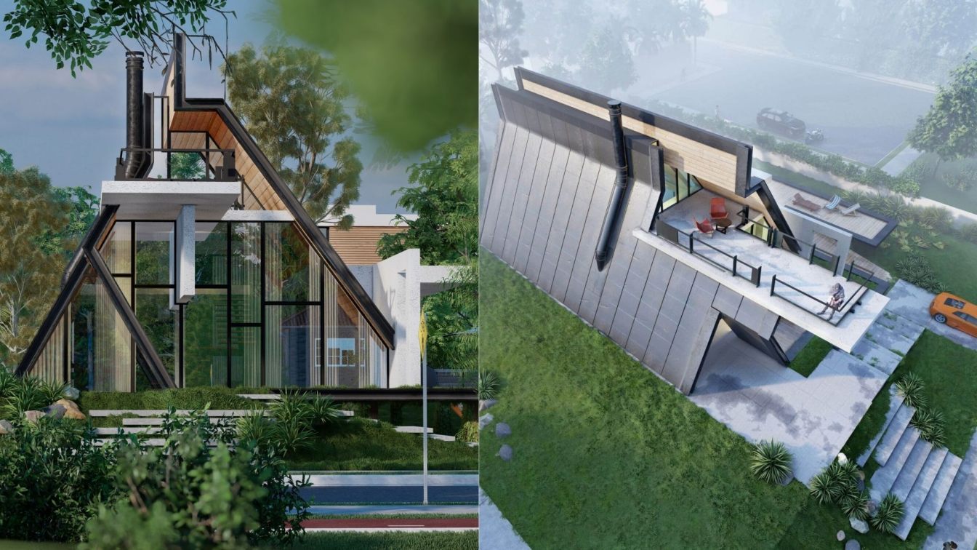The Iranian design studio Shomali Design Studio, led by Yaser and Yasin Rashid Shomali, recently designed a 3-story villa, with 4 bedrooms. Their aim was follow their specific design language (sharp sloping roofs with stroke edge lines) and at the same time meet customer needs. Eventually, these characteristics fit perfectly with the climate, desig...
Architecture firm
Shomali Design Studio
Location
Motelghoo, Mazandaran, Iran
Tools used
Autodesk 3ds Max, V-ray, Adobe Photoshop, Lumion, Adobe After Effects
Principal architect
Yaser Rashid Shomali & Yasin Rashid Shomali
Design team
Yaser Rashid Shomali & Yasin Rashid Shomali
Visualization
Shomali Design Studio
Typology
Residential › House
The love room narrates a soft and receptive atmosphere. As the name implies, this space is the rendezvous of love. The bride and groom who are traveling for their honeymoon can celebrate their beautiful nights in this place.
Architecture firm
Didgah Design Architecture Studio
Location
Mazandaran, Iran
Tools used
Autodesk Revit, Lumion, Adobe Photo Shop
Principal architect
Mohammadreza Norouz
Visualization
Mohammadreza Norouz
Typology
Hospitality › Tourist Complex
This house is designed for a couple in the heights of northern Iran. They wanted to move away from machine life and experience the tranquility of a simple life. They liked the interior design in a simple and rustic way alongside modernity
Architecture firm
Susan Sajadian
Location
Mazandaran, Iran
Tools used
Autodesk 3ds Max, V-ray, Adobe Photoshop
Principal architect
Susan Sajadian
Visualization
Susan Sajadian
Typology
Residential › House
The design strategy is formed based on solving two essential issue on the project site. The first issue is to deal with the Mazandaran high humidity, and the second one is to reach a nature-consistent architecture.
Project name
Villa Atlantis
Architecture firm
Artur Architecture Studio
Location
Mazandaran, Iran
Tools used
AutoCAD, Rhinoceros 3D, Autodesk 3ds Max
Principal architect
Artur Omid Azeri
Design team
Niloofar Sedighi Nouri, Amir Asgari, Pouya Bidar, Fatemeh Fatemi, Reza Mahmoudi
Collaborators
Iman Il Beigi, Mostafa Fereydoni, Danyal Azari (Presentation manager), Hadi Azari (Supervisor)
Visualization
Amir Asgari
Client
Ehsan Ravasian, Hamid Lotfi
Typology
Residential › House
Spiral Cafe is the design of a small coffee shop in the green space of Mazandaran Forest. This cafe, along with 29 other projects, will form the Izadshahr Forest Park, which is the largest forest eco-park in the Middle East.
Architecture firm
REMM Studio
Location
Izadshahr Forest Park, Mazandaran, Iran
Tools used
Rhinoceros 3D, Lumion, AutoCAD
Principal architect
Maryam Rezazadeh
Collaborators
Reza Rezazadeh (Civil Engineer)
Visualization
Elham Rezazadeh, Morteza Rezazadeh (3D Modeling)
Client
Izadshahr Municipality
Typology
Hospitality › Tourism, Cafe
In Iranian culture, when the people change their life place temporary, because of some reasons for example: changing the season, we call it, Kooch. Or we can refer to the migration of birds. The layout of the spaces is like migrating birds, which can form the main idea of the design.
Architecture firm
Didgah Design Architecture Studio
Location
Bandpey, Mazandaran, Iran
Tools used
Autodesk Revit, Lumion, Adobe Photoshop
Design team
Mohammadreza Norouz, Sajad Motamedi
Visualization
Mohammadreza Norouz
Typology
Hospitality, Tourist Complex
Iranian traditional architecture has taught us how to create spaces safe, flexible, and responsive to the needs of residents. And modern architecture has taught us to eliminate unnecessary elements of architecture and not that of lifestyle.
Project name
Vanoosh Villa
Architecture firm
35-51 Architecture Office
Location
Vanoosh, Mazandaran, Iran
Photography
Mohammad Hasan Etefagh, Abbas Yaghooti, Mohammad Ghafoori
Principal architect
Hamid Abbasloo, Abbas Yaghooti, Neda Adiban Rad
Design team
Mohammad Reza Aghai
Collaborators
Farajollah Hezar Jaribi, Hossein Ghasemkhan, Amir Shaabani, Fereydoun Ghavami, Komeyl Khakpour, Vahid Boor, Ahmadreza Boor, Abdolah Noornejad, Souroush Alipour, Reza Mirbabai, Arash Asadollahi, Saeed Hosseini, Maryam Sheikhi
Landscape
Neda Adiban Rad
Structural engineer
Majid Koolivand
Environmental & MEP
Electrical: Ali Piltan. Mechanical: Ali Ghanizadeh
Construction
Abbas Yaghooti (35-51 Architecture Office). Construction Consultant: Javad hadavandi
Typology
Residential › House
The Iranian design studio, Shomali Design Studio, led by Yaser and Yasin Rashid Shomali, recently designed a unique villa with extraordinary design courage. You can see sloping roofs (standing seem) as their signature and characteristic here in this villa too.
Architecture firm
Shomali Design Studio
Location
Mazandaran, Iran
Tools used
Autodesk 3ds Max, V-ray, Adobe Photoshop, Lumion, Adobe After Effects
Principal architect
Yaser Rashid Shomali & Yasin Rashid Shomali
Design team
Yaser Rashid Shomali & Yasin Rashid Shomali
Visualization
Yaser Rashid Shomali & Yasin Rashid Shomali
Typology
Residential › House

