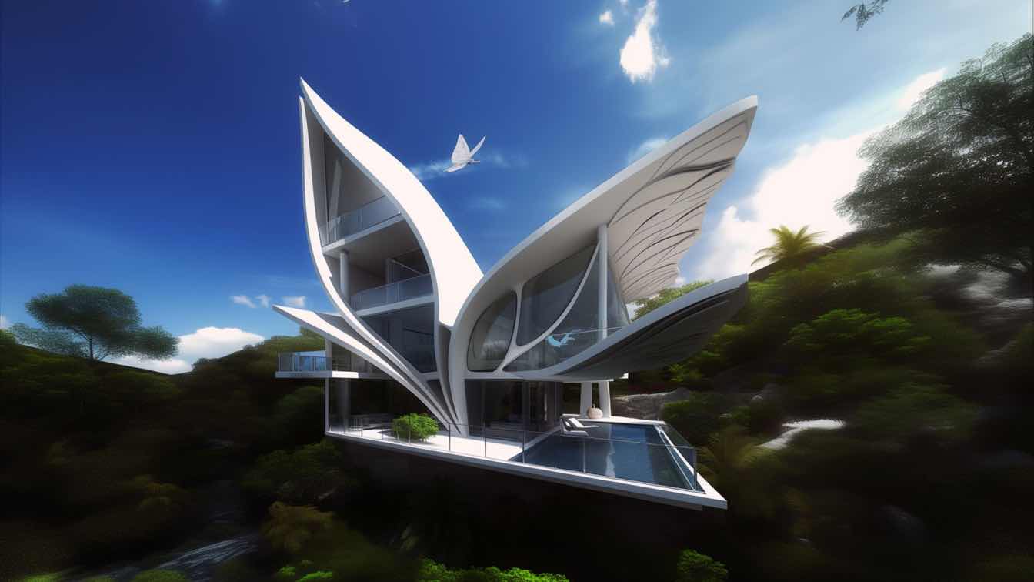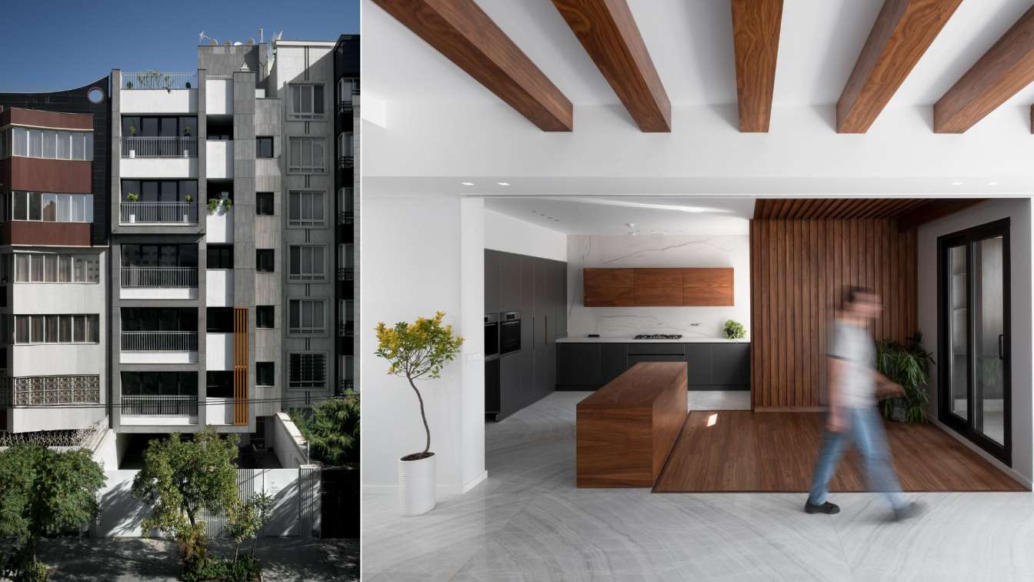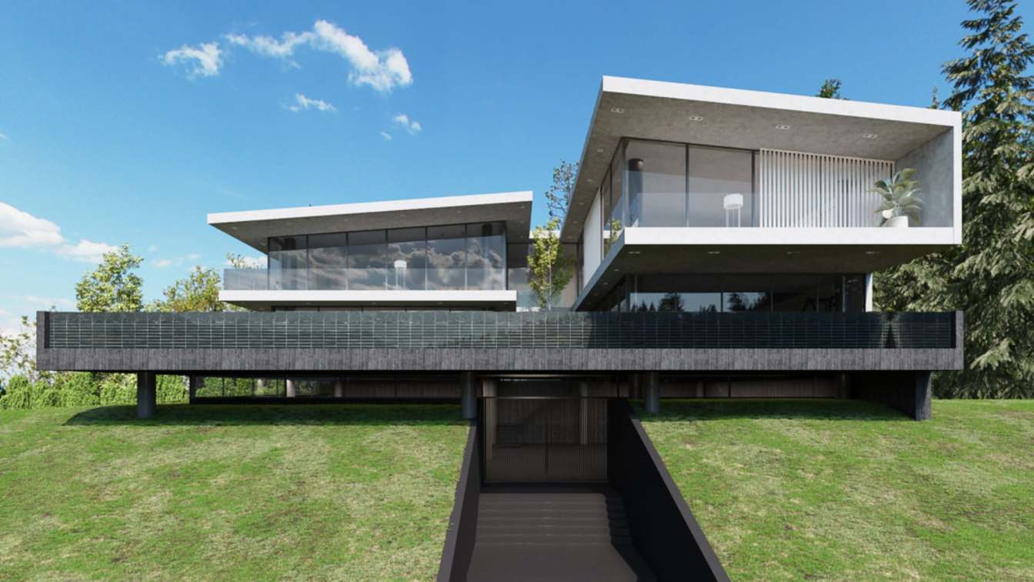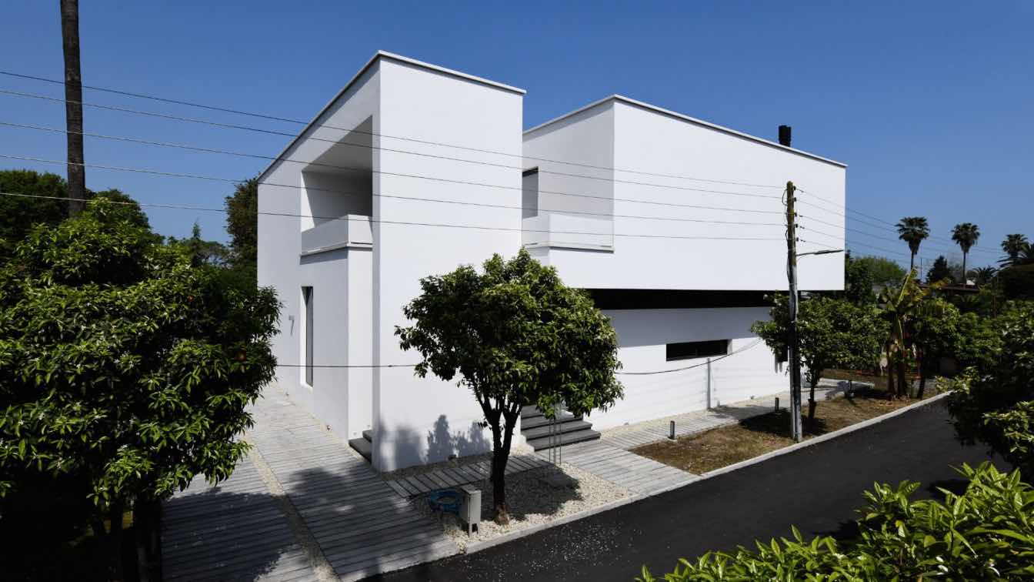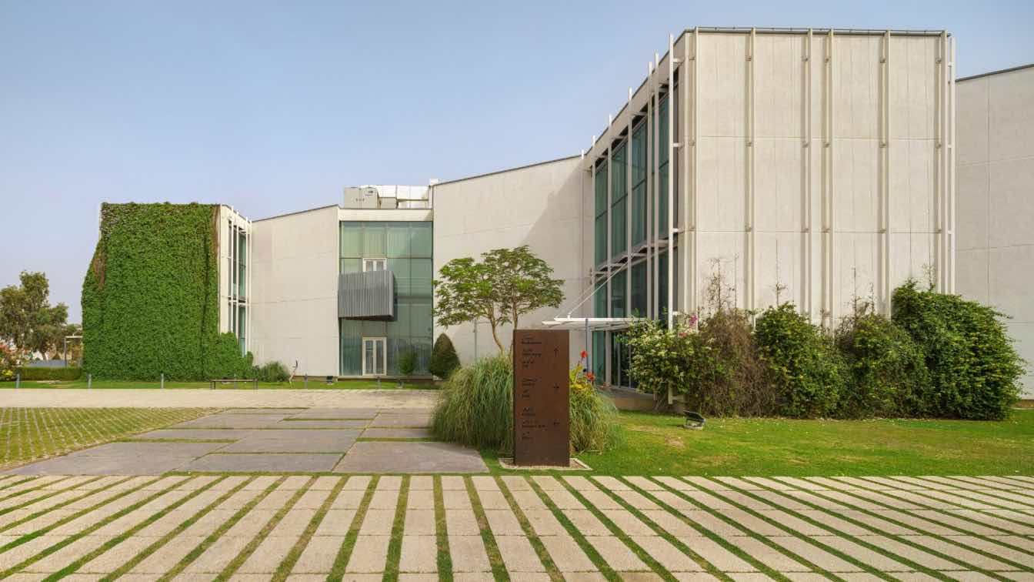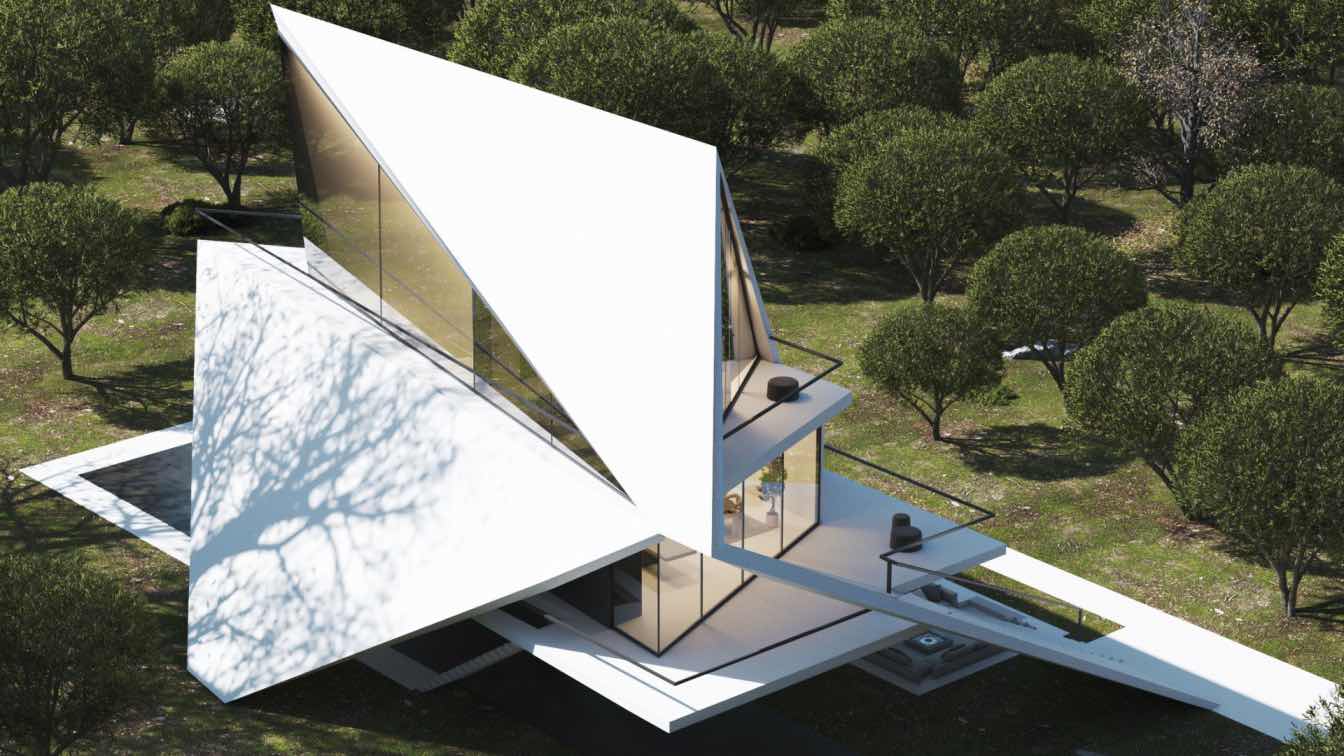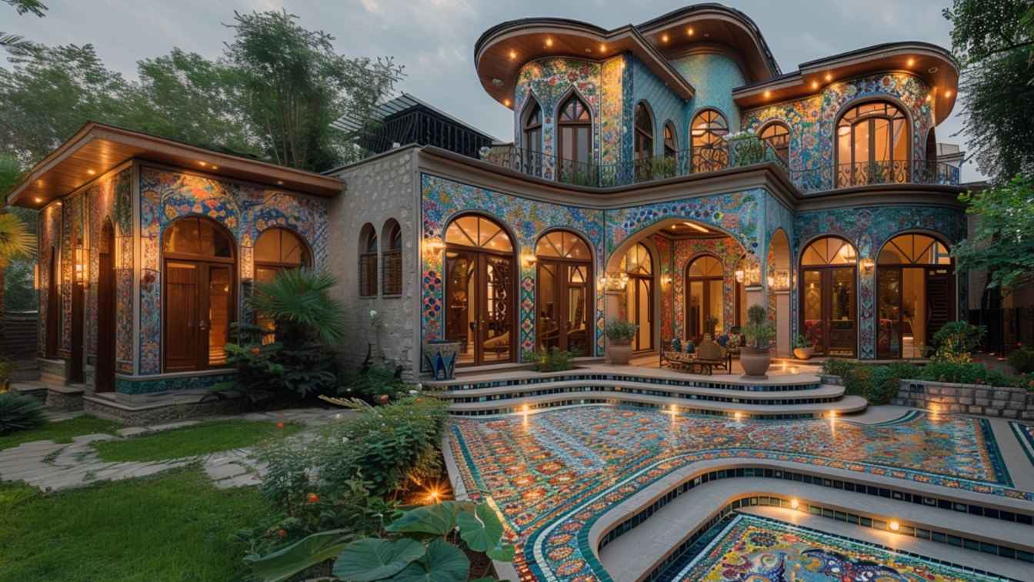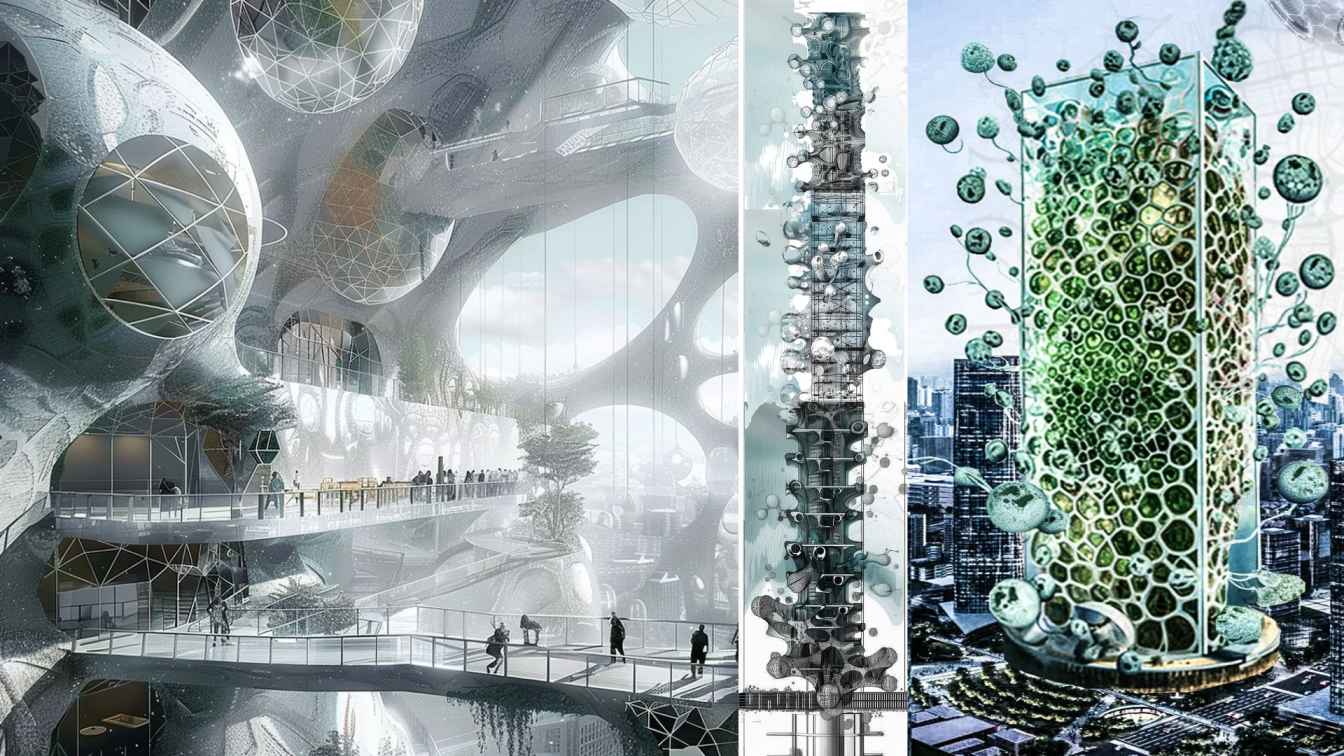Imagine a butterfly-shaped two-story villa nestled amidst the breathtaking landscapes of Ramsar, the enchanting "bride of Iranian cities."
Project name
Butterfly Villa
Architecture firm
Hossein Esmaeili Studio
Location
Ramsar, Mazandaran, Iran
Principal architect
Hossein Esmaeili
Design team
Hossein Esmaeili
Visualization
Hossein Esmaeili
Typology
Residential › House
Pira Residential Building is situated in Malekabad district, Mashhad city. The structure had remained at the skeletal and semi-finished masonry stage for several years before being entrusted to the S-A-L architectural group.
Project name
PIRA Residential Building
Architecture firm
Sustainable Architecture and Landscape (S-A-L Studio)
Principal architect
Behrad tondravi, Siamak khaksar
Design team
Arthur Petrosian, Ali Mohammadi
Interior design
Ali Mohammadi
Construction
Saeed Pirasteh
Visualization
Ali Mohammadi
Tools used
AutoCAD, Lumion, SketchUp, Revit, Adobe Photoshop
Client
Mohammadreza Pirasteh
Typology
Residential › Apartment
This villa designed by Amirhossein Nourbakhsh and Sara Mokhtarian in small village, named Lasboo, which is located in the north of Iran. It is over the hill with a stunningly beautiful scenery. It also designed with a new, unique, and diverse quality as it has a yard with open, semi open, and closed parts. It is noticeable that although it is a par...
Project name
Lasboo Villa
Architecture firm
Didformat Studio
Tools used
Autodesk 3ds Max, Corona Renderer, Adobe PhotoShop
Principal architect
Amirhossein Nourbakhsh, Sara Mokhtarian
Visualization
Amirhossein Nourbakhsh
Typology
Residential › Villa
This project is situated on the southern coast of the Caspian Sea in a neighborhood characterized by a predominantly heterogeneous and semi-dense villa texture. It was designed for a middle-aged couple and their guests to enjoy their vacations and weekend breaks.
Project name
Beach Sky Villa
Architecture firm
Vahid Joudi Studio [Architecture + Design]
Location
Royan, Mazandaran Province, Iran
Principal architect
Vahid Joudi
Design team
Sahar Heydarkhani, Anisa Motahhar, Mostafa Alaei, Mona Amiri
Interior design
Vahid Joudi, Marjan Semnani
Structural engineer
Siamak Partovifar
Construction
Reza Motevalli
Visualization
Marjan Semnani, Ashkan Fard
Tools used
SketchUp, Autodesk 3ds Max, AutoCAD, Corona Renderer, Lumion, Nikon D850
Material
Concret, Steel, Glass
Typology
Residential › House
The project was referred to the team for design and construction in April, 2012. On a 10.000sq.m plot, the project was located between the old Mahshahr and the residential area known as “industrial zone” in an undeveloped part of the city.
Project name
DA Restaurant & Banquet Hall
Architecture firm
Tamouz Architecture and Construction Group
Location
Mahshahr, Khuzestan Province, Iran
Photography
SABK Design Group (mohammad Hojabri), Deed Studio
Principal architect
Hooman Tahamtanzadeh, Marjan Banaei, Hosein Khoshghalb
Design team
Mohamad Mohtashami Kia, Ima Mirza Alikhani, Rosa Momeni, Mansoor Naghdi, Arash Kabolian
Collaborators
Graphic: SABK Design Group (mohammad Hojabri, Hoda Sharifian). Graphic: Hadi Koohi Habibi, Parya Shahbazi. Construction Collaborators: Amin Tahamtanzadeh, Mehdi Barati, Behnam Yousefi, Mehran Khalili, Farhad Ghorbani, Ahmad Sarayloo
Structural engineer
Behrang Bani Adam
Environmental & MEP
Electrical: Saeed Isfahani, Farhad Lotfi Shakib. Mechanical: Hamed Mohsenian, Alireza Ghare Baghi, Mahmood Nemat Khah
Construction
Tamouz Architecture & Construction Group
Client
Mr.Karim Ghanavati, Mohamad Ali Ghanavati, Mostafa Ghanavati, Shahram Rafiee
Typology
Hospitality › Restaurant
The site of the four-faced villa project is located in the north of Iran in the city of Ramsar. The project consists of three floors.
Architecture firm
UFO Studio
Tools used
Autodesk 3ds Max, V-ray, Adobe Photoshop
Principal architect
Bahman Behzadi
Visualization
Bahman Behzadi
Typology
Residential › House
The sentence describes an Iranian house inspired by Safavid architecture, renowned for its unique and captivating appearance. This house is a testament to the artistic brilliance of the Safavid era, which flourished from the early 16th to the mid-18th century. The Safavids are celebrated for their contributions to art, architecture, and culture, an...
Project name
Persian Paradise Villa
Architecture firm
K-Studio
Tools used
Midjourney AI, Adobe Photoshop
Principal architect
S.K.Kamranzad
Collaborators
studioedrisi & Studio____ai
Visualization
S.K.Kamranzad
Typology
Residential › Villa
Truly, life originated from the moment of the Big Bang, an explosion in the void and nonexistence, giving birth to the formation of the universe. We delve into the discussion surrounding life and the evolution of the cosmos from the Big Bang to the formation of Earth, emphasizing the Big Bang theory and the role of physics. Drawing insights from Fr...
Project name
The Origin of Life Skyscraper (Life, Vitality, and Genesis)
Architecture firm
Hamidreza Edrisi, Houri Taleshi, Rezvan Yarhaghi, Sara Alimohammadi, Mahdiye Amiri
Visualization
Hamidreza Edrisi, Houri Taleshi, Rezvan Yarhaghi, Sara Alimohammadi, Mahdiye Amiri
Tools used
Midjourney AI, Adobe Photoshop, AutoCAD, SketchUp
Principal architect
Hamidreza Edrisi, Houri Taleshi, Rezvan Yarhaghi, Sara Alimohammadi, Mahdiye Amiri
Design team
Hamidreza Edrisi, Houri Taleshi, Rezvan Yarhaghi, Sara Alimohammadi, Mahdiye Amiri
Collaborators
Hamidreza Edrisi, Houri Taleshi, Rezvan Yarhaghi, Sara Alimohammadi, Mahdiye Amiri
Interior design
Hamidreza Edrisi, Houri Taleshi, Rezvan Yarhaghi, Sara Alimohammadi, Mahdiye Amiri
Typology
Commercial › Mixed-Use Development

