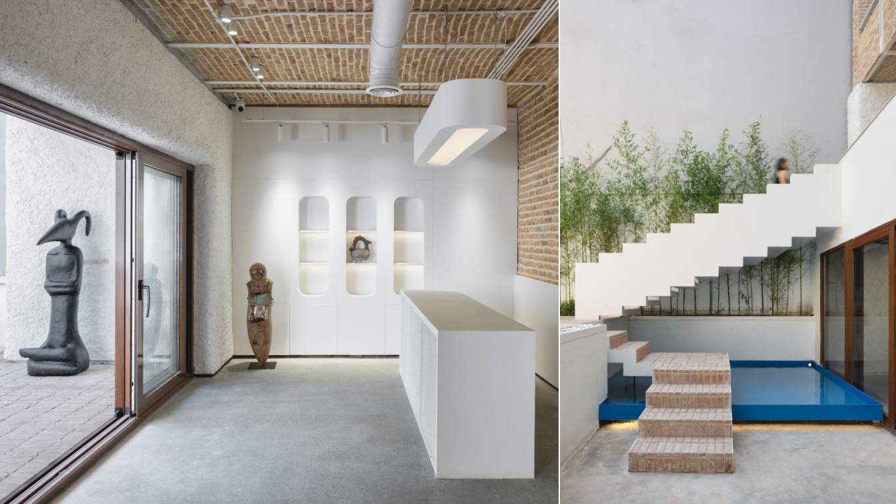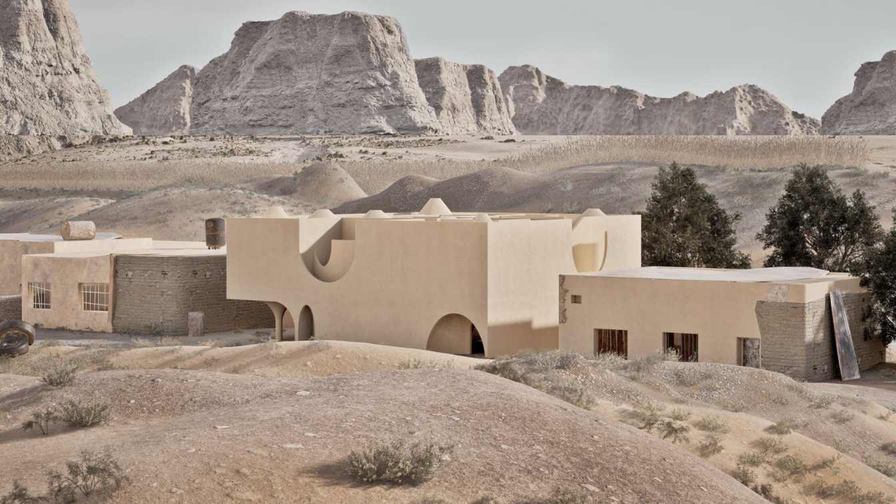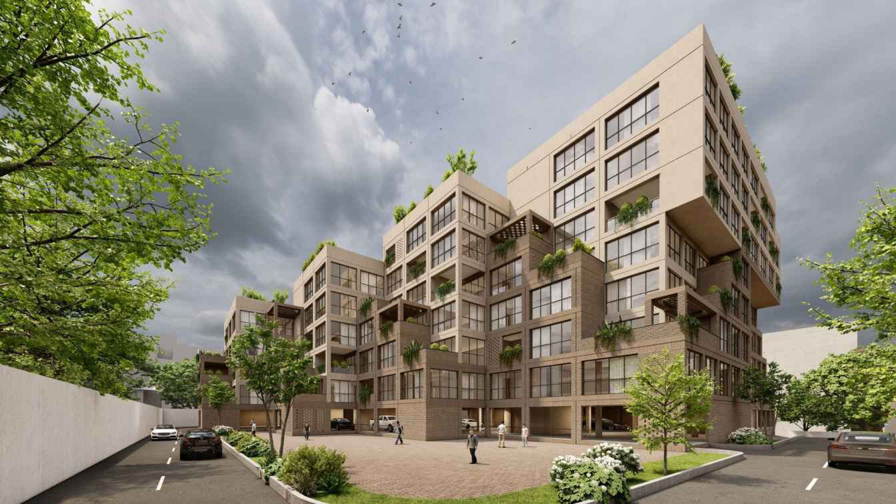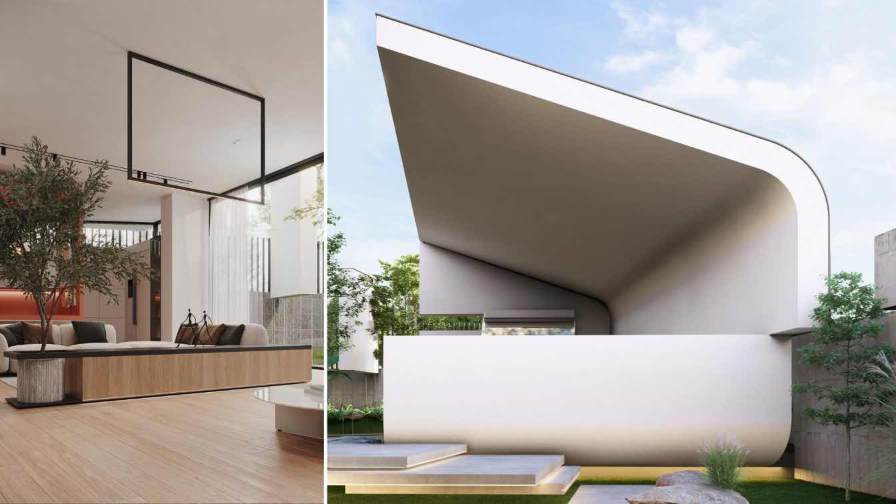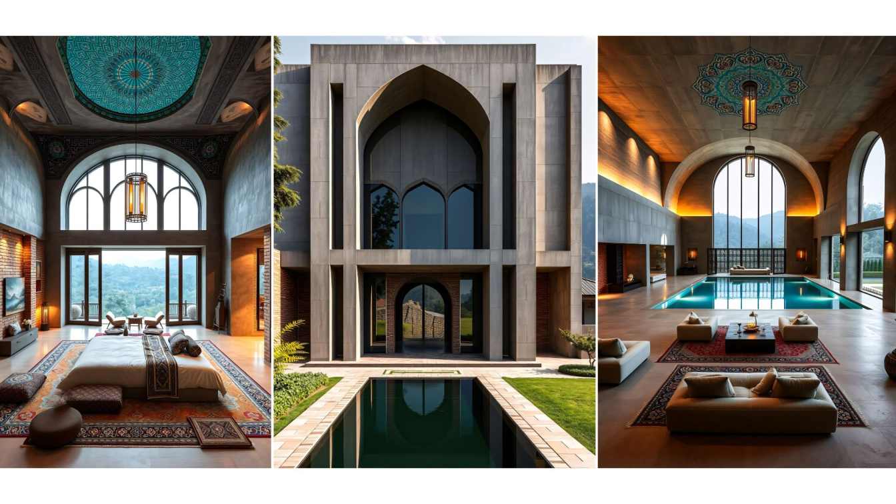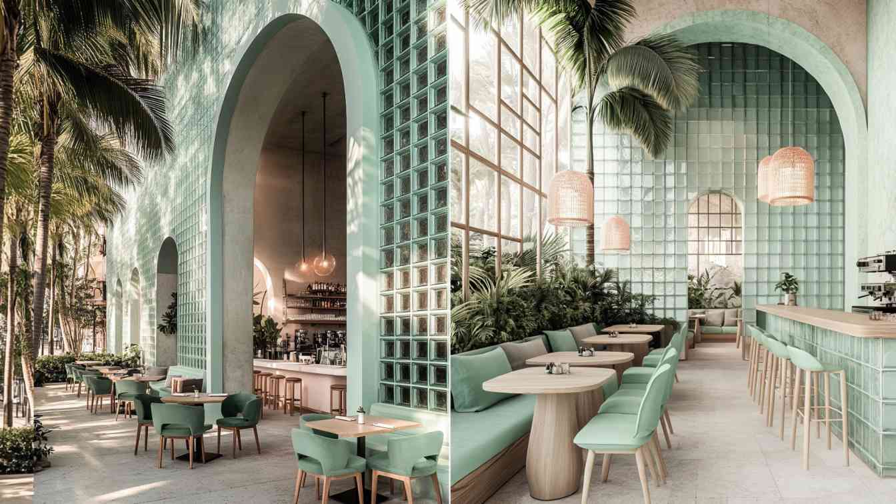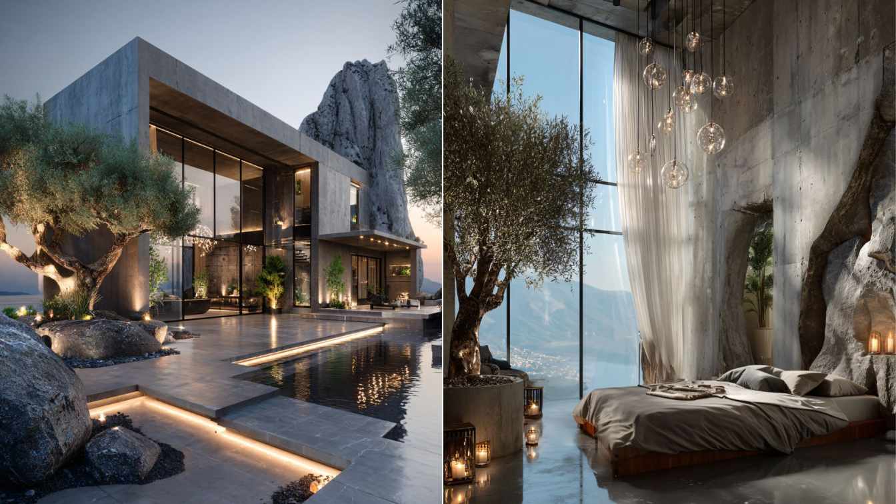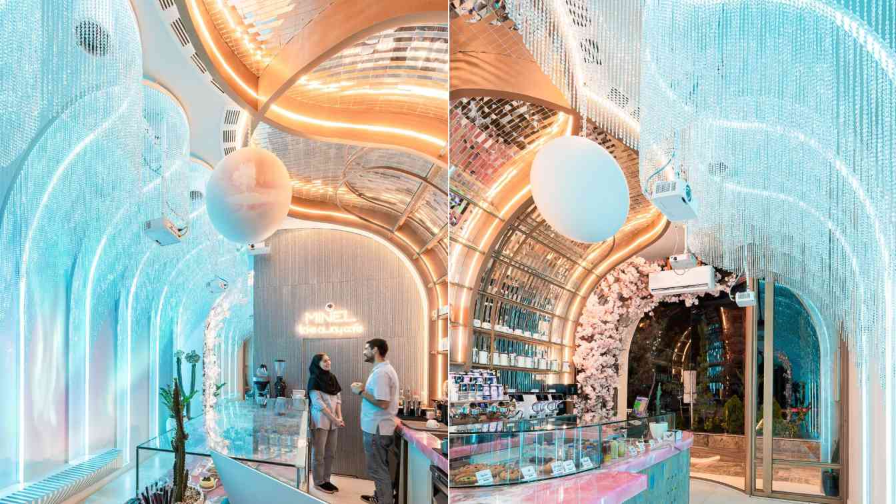The building we encountered at the beginning of the work was nothing more than a mess. a lifeless and dirty body that had been in a coma for years. It was once a home and today it is homeless. A threat in Iranshahr avenue that could have had a better fate. It could not support its own weight and was about to break down. with all of these, it had a...
Project name
Naeem Café and Cultural Center
Architecture firm
Azno Design Studio
Location
Iranshahr Ave, Azarshahr St, Tehran, Iran
Principal architect
Reza Habibi, Malihe Shirzad
Design team
Mana Majd, Sahar Rajab, Elnaz Malekzade, Sara Asadgol, Yousef Sattari
Collaborators
Mechanical Installations Engineer: Zebarjadi; Mechanical Structure: Duct Spilit
Interior design
Azno Design Studio
Structural engineer
Mr. Kalanaki
Lighting
On Lighting- Payam Golmarvi
Construction
Azno Design Studio
Client
Mr. Naeem Rahnama, Ms. Maryam Torghinezhad
Typology
Hospitality › Cafe,Cultural Center
Iran-Khorasan-‘ Derakhte Toot ’ Village’s SchoolThe school is located in a small village on the border between Iran and Afghanistan. Imagine a small village nestled in a mountain valley in the deep rugged mountains, where the sun is bright and the sky is clear blue on most days of the year. Life may be simple but hardworking is required to survive...
Project name
Derakhte Toot School
Architecture firm
Gelan Architects
Tools used
Rhinoceros 3D, Twinmotion
Principal architect
Mohammad Kaafy, Mahtab Hasani
Visualization
Shayan Hoseini
Typology
Educational Architecture › School
Pardis is known for its tall, impersonal buildings and low-cost housing—formless boxes where life merely passes, not thrives. Structures that sink into the earth, severed from their surroundings, with an unbroken border between inside and out. All around is dust, dust, and more dust.
Project name
Bagh-e Irani Pardis Residential Complex
Architecture firm
Azno Design Studio
Location
Pardis, Tehran, Iran
Principal architect
Reza Habibi, Malihe Shirzad
Design team
Babak Moradi, Farnoosh Faraji, Sahar Rajab, Sajjad Shakeri, Masoud Poorjabar, Rana Mohammadian, Niloofar Kaffash, Sasan Khadami, Hossein Modab Safat, Zohreh Ahmadi, Atefe Soleimani, Yousef Sattari, Hanieh Aghamiyouni, Mana Majd, Elnaz Malekzadeh
Collaborators
Structural Engineers: Siavash Sedighi, Amin Tahmasbi, Alireza Raeisi; MEP Designers: Mojtaba Arabpour, Saeed Afshar
Client
Pardis Housing Investment Company
Typology
Residential › Apartments Complex
The “Toudali Villa” project is situated on a site with unique spatial constraints. The land lacks direct and full access to the main street and has a narrow frontage of only 5 meters—a decisive limitation that significantly shaped the project’s spatial and formal strategies.
Project name
Toudali Villa
Architecture firm
Space Experience Architecture Studio
Location
Mianki Village, Mazandaran Province, Iran
Photography
Majid Roudgarpour
Principal architect
Majid Roudgarpour, Atefeh Amini
Collaborators
Moein Biglarian
Interior design
Ali Naghdi
Landscape
Majid Roudgarpour
Structural engineer
Ali seyyedi
Civil engineer
Ali seyyedi
Environmental & MEP
energy c.o
Construction
Majid Roudgarpour, Atefeh Amini
Visualization
Majid Roudgarpour, Ali Naghdi
Tools used
Revit, Lumion, Adobe Photoshop- SketchUp, AutoCAD, Autodesk 3ds Max- Corona Renderer
Typology
Residential › House
In the heart of Safavi Villa, a delightful contrast unfolds between the solidity of modern Brutalism and the unparalleled elegance of Safavid Iranian architecture. This is not merely a structure, but an embodiment of the daring fusion of two eras; a place where the decisive lines of exposed concrete.
Project name
Safavid Villa
Architecture firm
Norouzdesign Architecture Studio
Tools used
Midjourney AI, Adobe Photoshop, Flux Ai Adobe Photoshop
Principal architect
Mohammadreza Norouz
Collaborators
Visualization: Mohammadreza Norouz
Typology
Hospitality › Tourist Complex
At Glasshouse Bistro, architecture is not just about structure—it’s about creating an experience. Every element, from the glass block walls to the carefully curated color palette, is designed to enhance the atmosphere and make the space feel light, open, and refreshing.
Project name
Glasshouse Bistro
Architecture firm
Mozhgan Vaez
Location
Kish Island, Iran
Tools used
Midjourney AI, Adobe Photoshop
Principal architect
Mozhgan Vaez
Collaborators
Visualization: Mozhgan Vaez
Typology
Hospitality › Restaurant, Café
Nestled between rugged rocks and serene horizons, Whispering Stones is a modern retreat that finds its soul in the delicate interplay between raw nature and refined architecture. This residential project is a poetic dialogue between concrete minimalism and the silent strength of natural stone, gently embraced by panoramic views of the surrounding m...
Project name
Whispering Stones
Architecture firm
Hami.archstudio
Location
Darbandsar, Alborz Mountains, Iran
Tools used
Midjourney AI, Adobe Photoshop
Principal architect
Azadeh Hamidi
Collaborators
Visualization: Azadeh Hamidi
Typology
Residential › Private Villa, Conceptual Residential Retreat
Minel Café, located on Kowsar Boulevard in Mashhad, was designed with the goal of creating a unique and immersive experience within a compact 36-square-meter space. The client requested a pastry café that could offer maximum spatial and visual diversity to stimulate the customers’ senses.
Architecture firm
Maze Studio
Photography
Behrouz Zavar
Principal architect
Mohammadreza Emamian, Zahra Zabihi
Design team
Bahare Esfahanizade
Interior design
Mohammadreza Emamian
Visualization
Mohammadreza Emamian
Tools used
Autodesk 3ds Max, Corona Renderer, SketchUp, AutoCAD, Adobe Photoshop
Supervision
Mohammadreza Emamian
Construction
Mohammadreza Emamian
Material
Iron, Stone, Mirror, Mdf, Glass, Brick, Ceramic
Typology
Hospitality › Cafe

