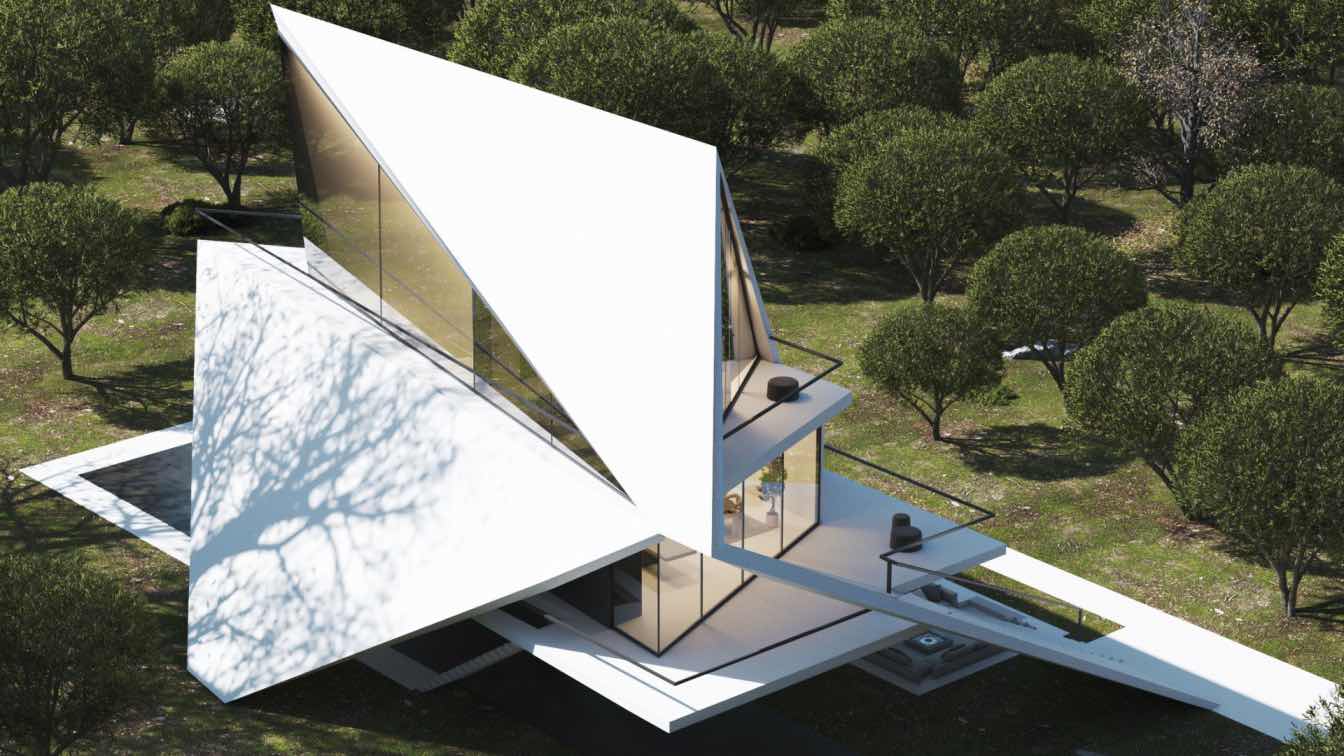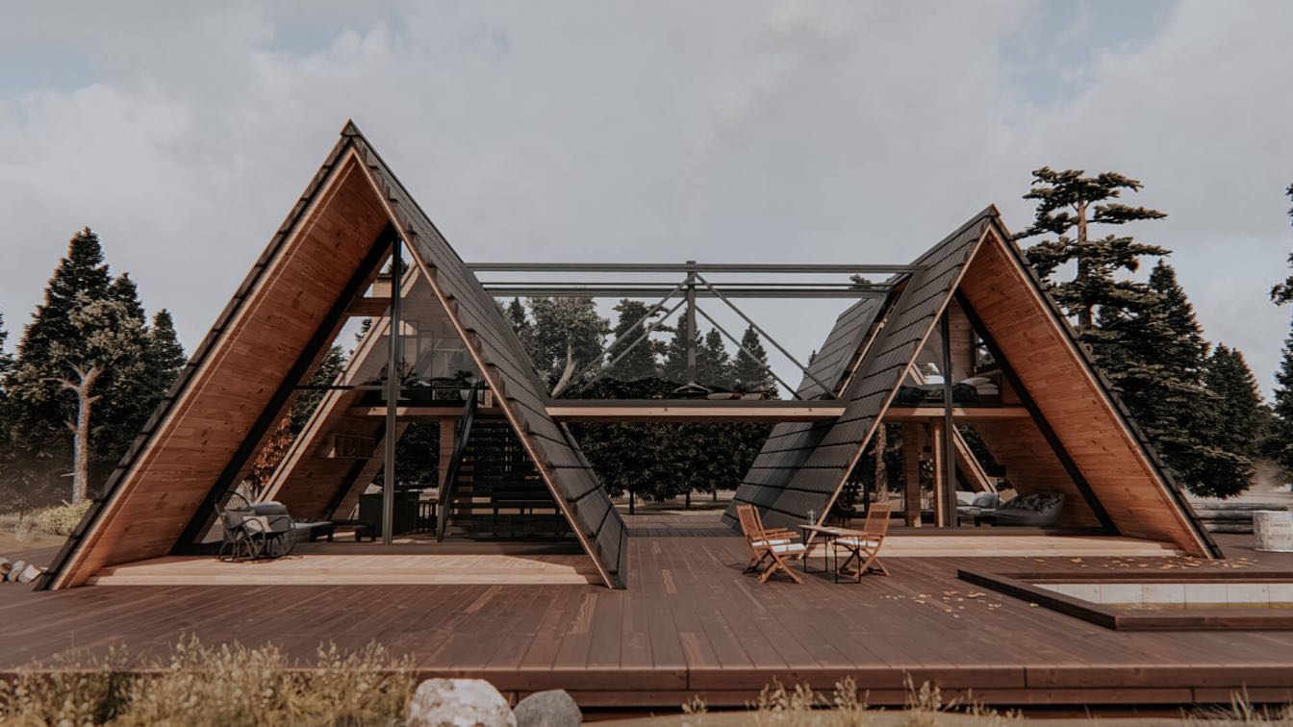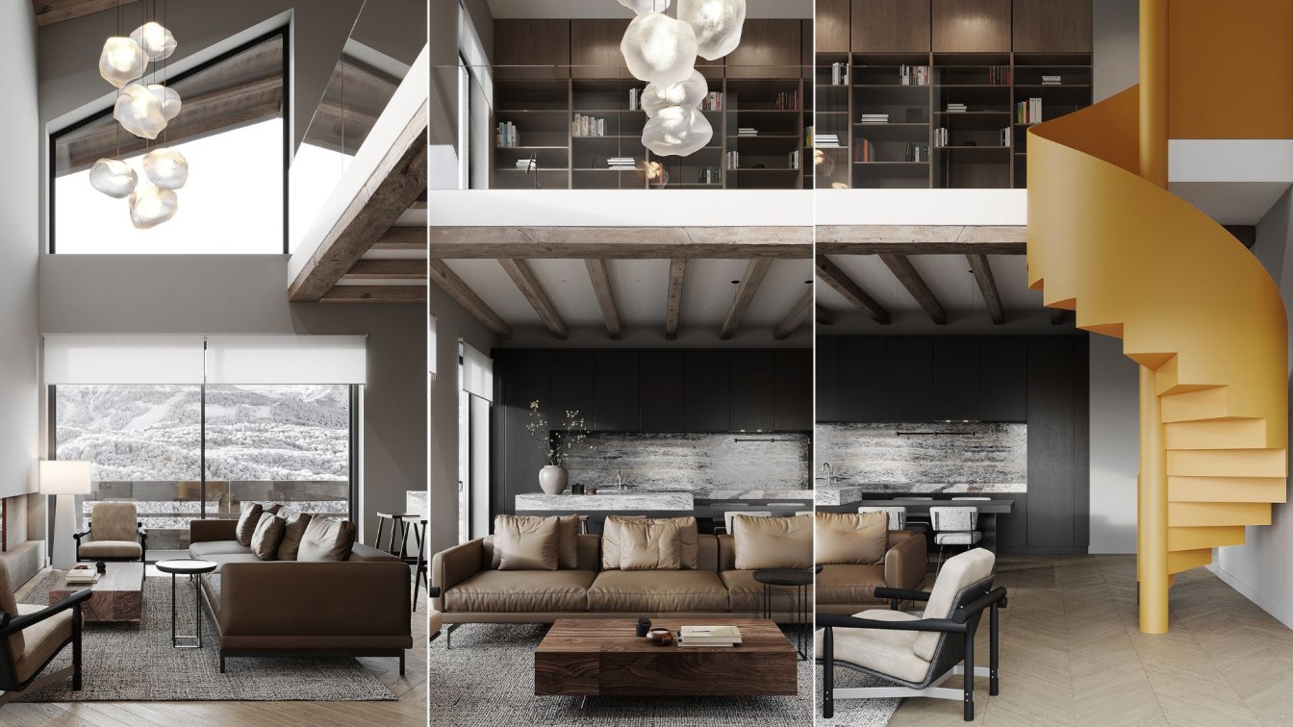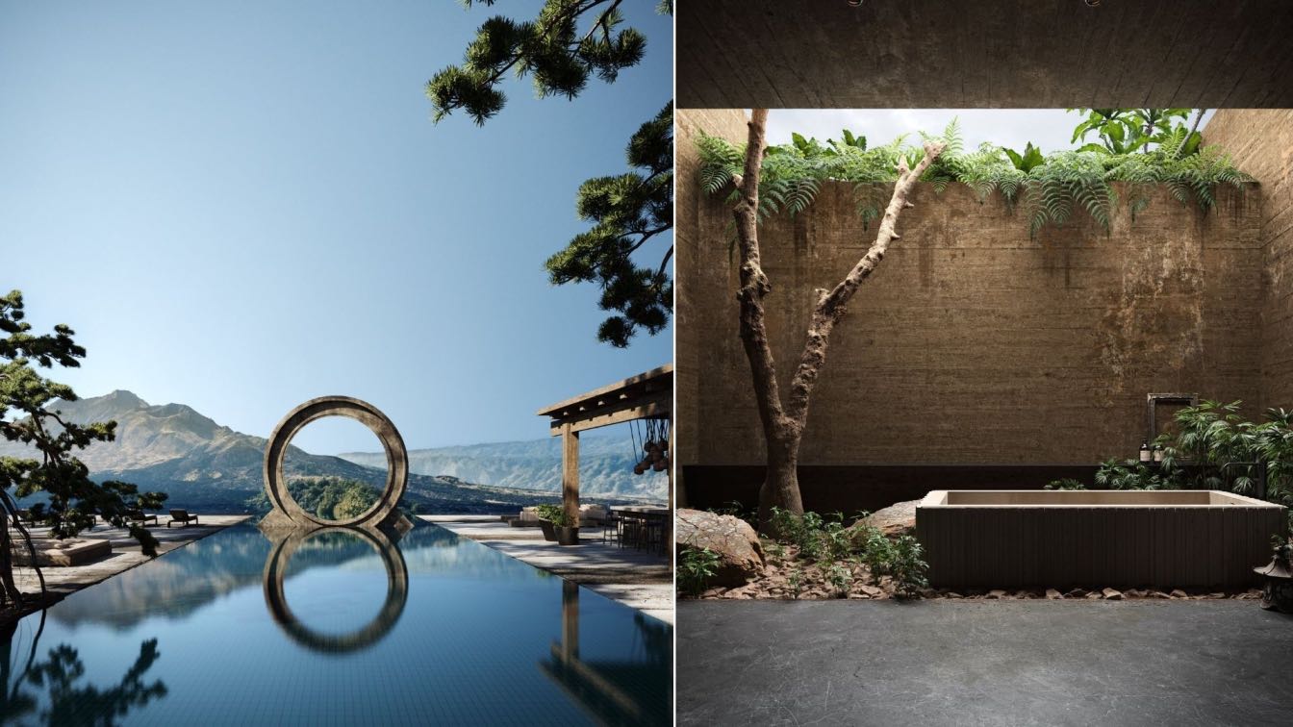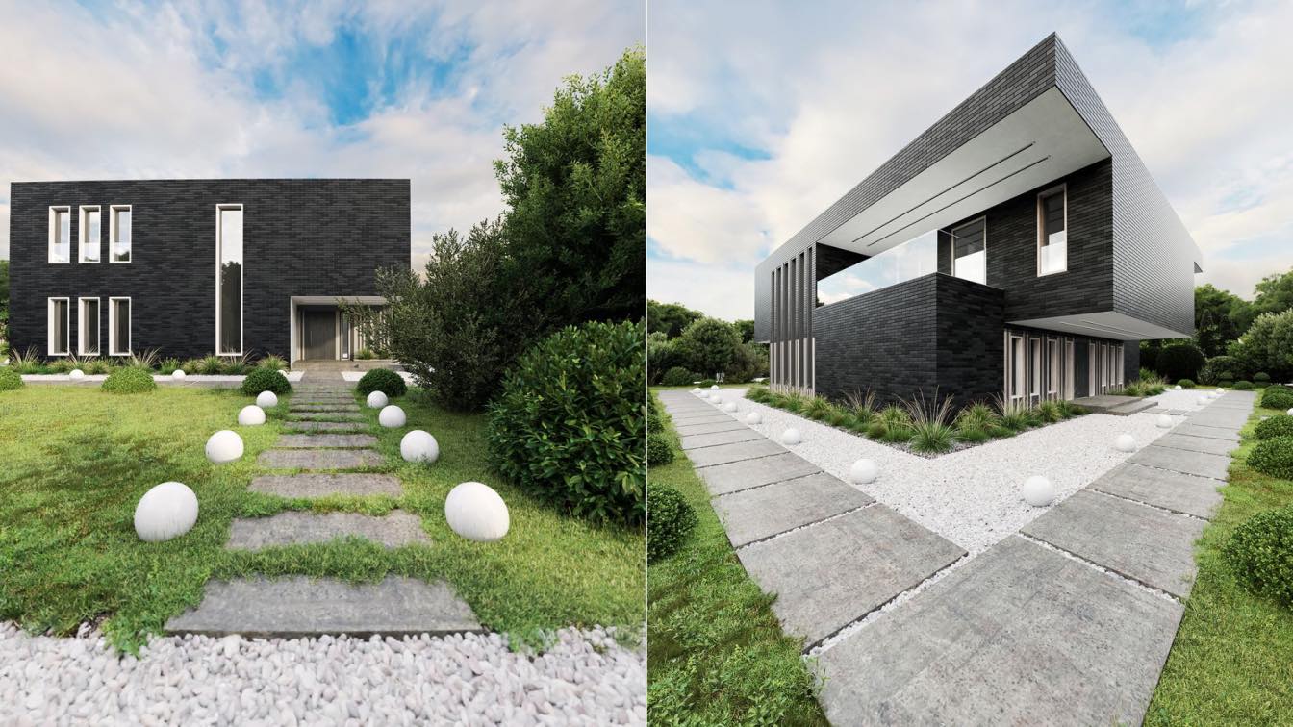Ufo Studio: The site of the four-faced villa project is located in the north of Iran in the city of Ramsar. The project consists of three floors.
Ground floor, parking, swimming pool and stairs. On the first floor, the main spaces include the kitchen, TV room, and living room, and on the second floor, there are two master bedrooms.
In the design process of the project, considering the climate of the region and the amount of annual rainfall in this city, we considered the main form as a gable.
The eight-shaped page, in addition to giving form to the concept, is also responsible for the overall structure. The form of the vestibule has been extended at different angles, due to which a series of terraces and staircases have been created.














