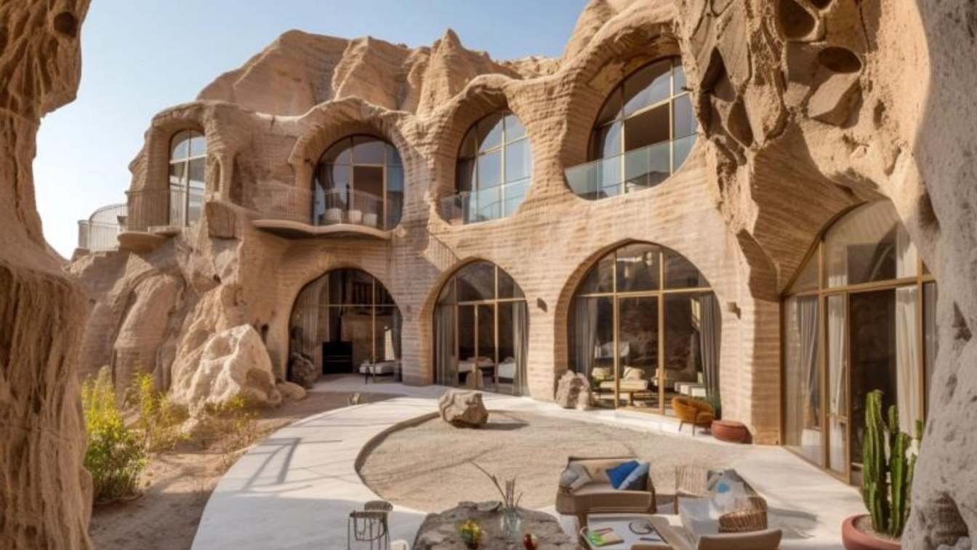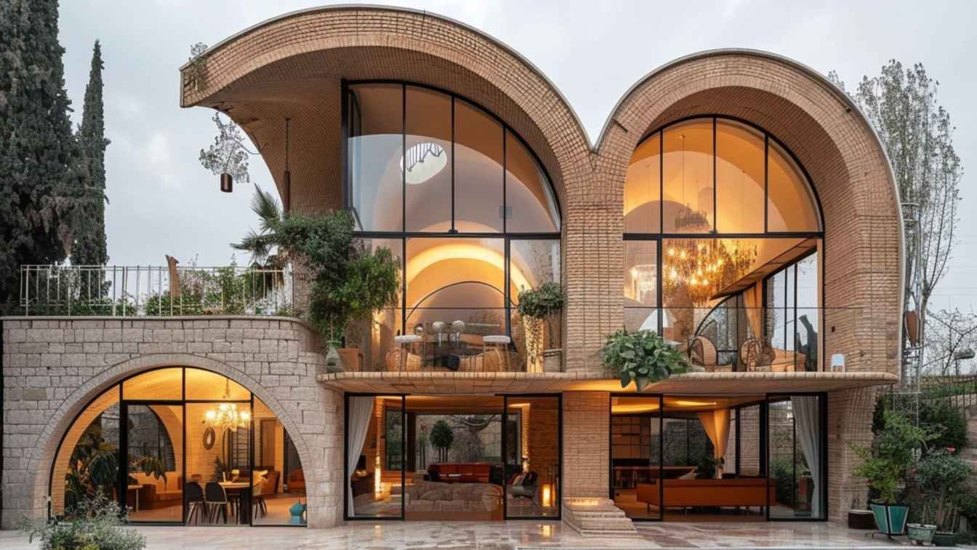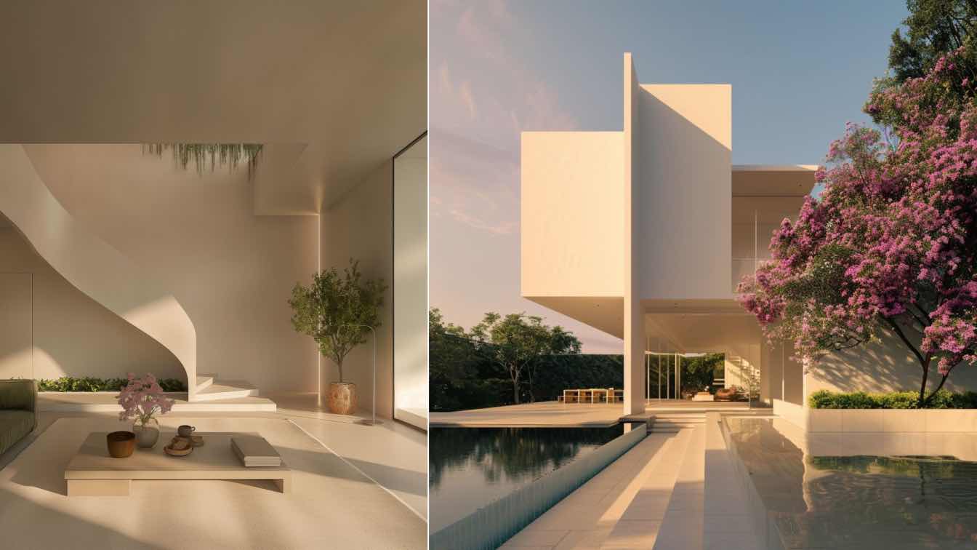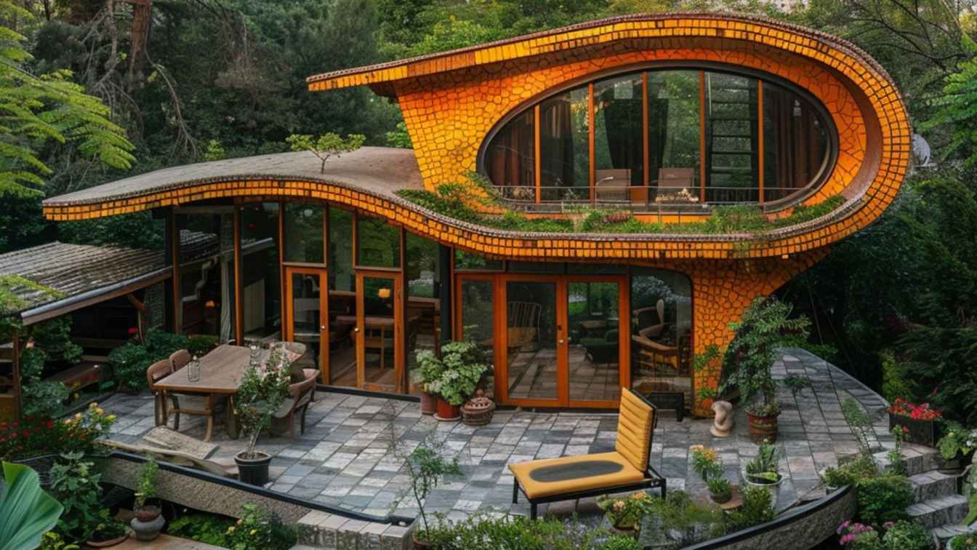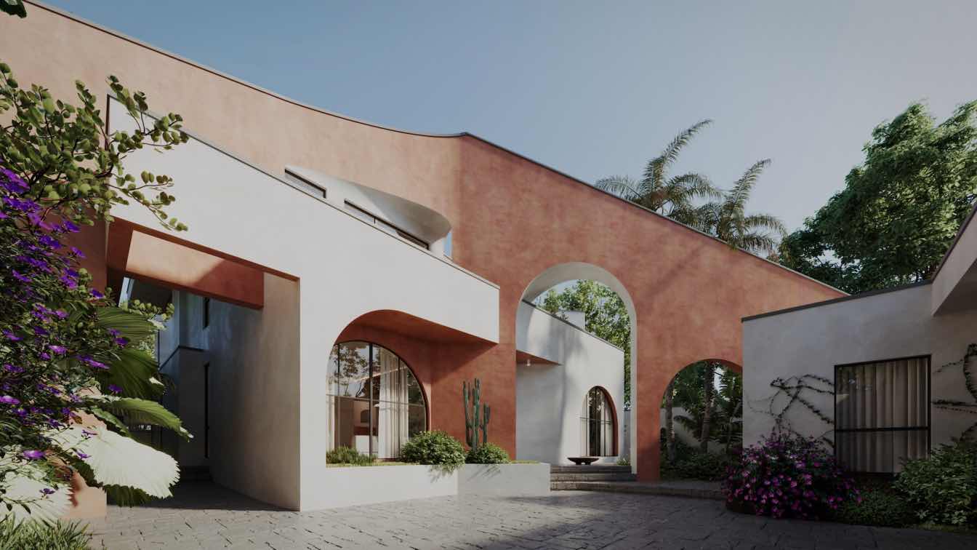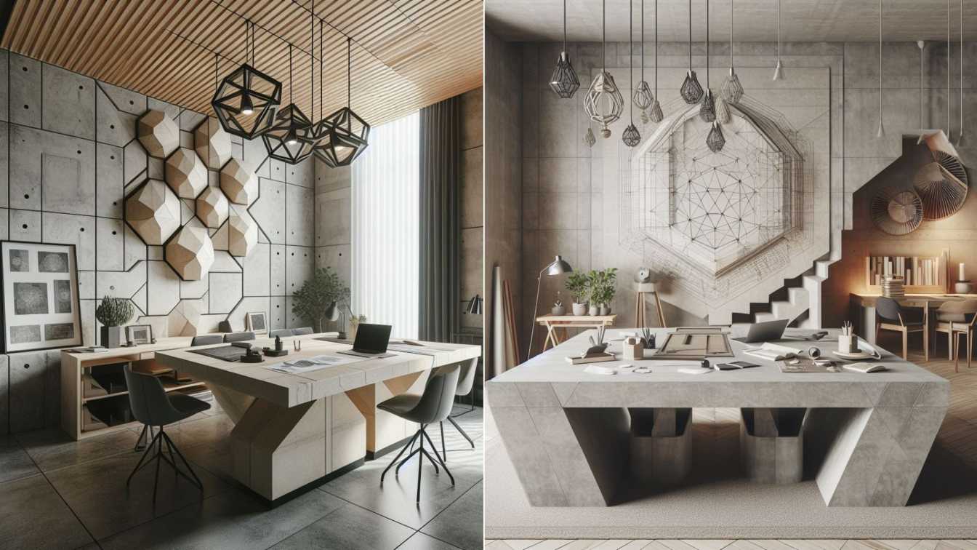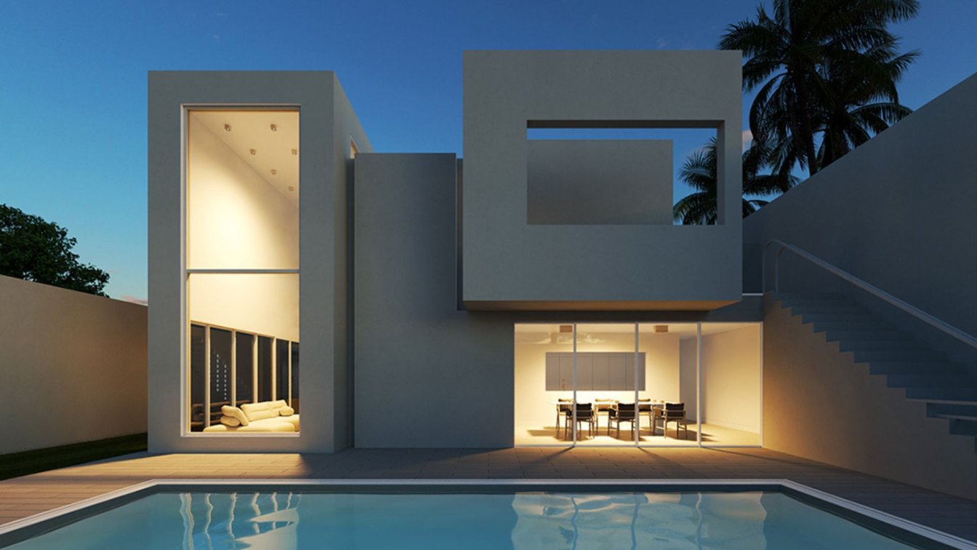Stunning hotel marries the raw elegance of stone and glass with the inviting glow of natural light, creating an ambiance that is both modern and warm. Each corner of this architectural marvel is bathed in golden tones, offering a serene escape from the hustle and bustle of everyday life.
Project name
Mana Rock Hotel
Architecture firm
Studio Kara
Tools used
Midjourney AI, Adobe Photoshop
Principal architect
Afifeh Arabi
Design team
Studio Kara Architects
Visualization
Afifeh Arabi
Typology
Hospitality › Hotel
This architectural masterpiece, with its unique arch design and stunning views, embodies the fusion of art and nature. Artec Villa, featuring open spaces and modern lighting, provides a serene and delightful environment for its residents.
Architecture firm
Architect Hasani
Tools used
Midjourney AI AI, Adobe Photoshop
Principal architect
Amir Reza Hassani
Design team
Architect Hasani
Visualization
Amir Reza Hassani
Typology
Residential › Villa
Inspired by the visionary photography of Hiroshi Sugimoto, the interior bathes in soft, dreamy light, creating an atmosphere of serenity and enchantment.
Project name
Ethereal Harmony: A Timeless Journey Through Minimalist Elegance
Architecture firm
Elaheh.arch
Location
Guilan, North of Iran
Tools used
Midjourney AI, Adobe Photoshop
Principal architect
Elaheh Lotfi
Visualization
Elaheh Lotfi
Typology
Residential › Villa
A stunning and imaginative apartment building facade that artfully combines various elements to create a visually captivating structure. The facade has numerous circular windows, each framed with textured clay tiles and concrete, which gives the building a unique, earthy beauty. The selection of circular windows breaks away from the usual rectangul...
Project name
Circular House
Architecture firm
K-Studio
Tools used
Midjourney AI, Adobe Photoshop
Principal architect
S.K.Kamranzad
Collaborators
studioedrisi & Studio____ai
Visualization
S.K.Kamranzad
Typology
Residential › House
Step into the enchanting interior of a modern cottage nestled in a lush Iranian garden in the heart of Gilan, North Iran. This stunning retreat combines traditional charm with contemporary elegance, showcasing an asymmetric design that captures the eye and sparks the imagination. The interplay of vibrant colors, reminiscent of a rainbow, brings the...
Project name
Baharananraj Villa
Architecture firm
Green Clay Architecture
Tools used
Midjourney AI, Adobe Photoshop
Principal architect
Khatereh Bakhtyari
Design team
Green Clay Architecture
Visualization
Khatereh Bakhtyari
Typology
Residential › House
Renovation Project of Jan-e Ja Villa Located in Mehrshahr. This house was a villa for the permanent life of a young couple, who, in addition to their daily life, wanted to consider their workspace in this place. in the annexed part that was located in the south courtyard of the villa.
Project name
Jan-E Ja Villa
Architecture firm
Team Group
Location
Mehrshahr, Alborz, Iran
Tools used
Rhino, AutoCAD, Corona Renderer, Adobe Photoshop
Principal architect
Davood Salavati
Design team
Hossein Mohammadpour, Nazli Azarakhsh, Mahsa Aghahasel, Hamed Aliasgari
Visualization
Hossein Mohammadpour
Status
Under Construction
Typology
Residential › Villa (Renovation)
Welcome to the heart of creativity and innovation—our architectural studio, where vision meets reality. At the center of this inspiring space is a special geometric stone table, a masterpiece in its own right. This table isn't just a piece of furniture; it's a symbol of precision, creativity, and the artistry that defines our work.
Project name
Geometry Atelier
Architecture firm
Green Clay Architecture
Tools used
Midjourney AI, Adobe Photoshop
Principal architect
Khatereh Bakhtyari
Design team
Green Clay Architecture
Visualization
Khatereh Bakhtyari
Modern minimalist design characterised by simplicity, clean lines, and a monochromatic palette with color used as an accent. It usually combines an open floor plan, lots of light, and functional furniture, and it focuses on the shape, color and texture of just a handful of essential elements is one of the many art concepts that describes a form of...
Architecture firm
Arash Saeidi, Parnaz Jafari
Location
Mazandaran, Iran
Tools used
Autodesk 3ds Max, V-ray
Principal architect
Arash Saeidi, Parnaz Jafari
Visualization
Arash Saeidi
Typology
Residential › House

