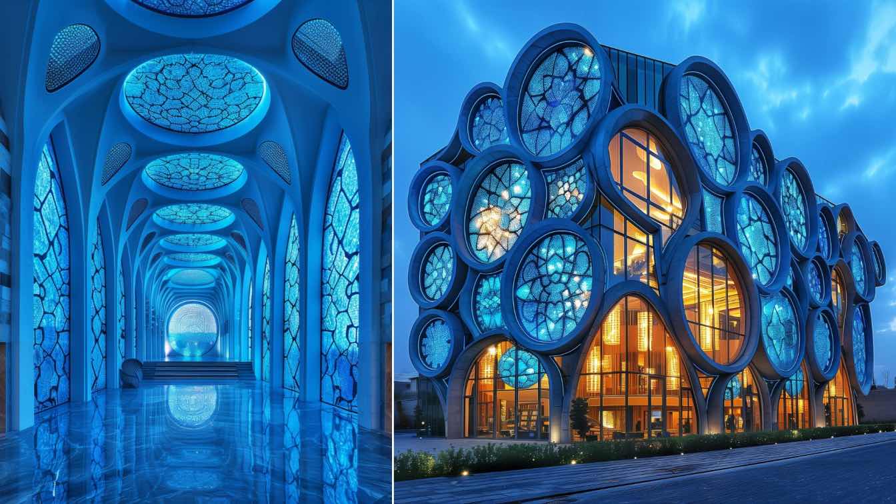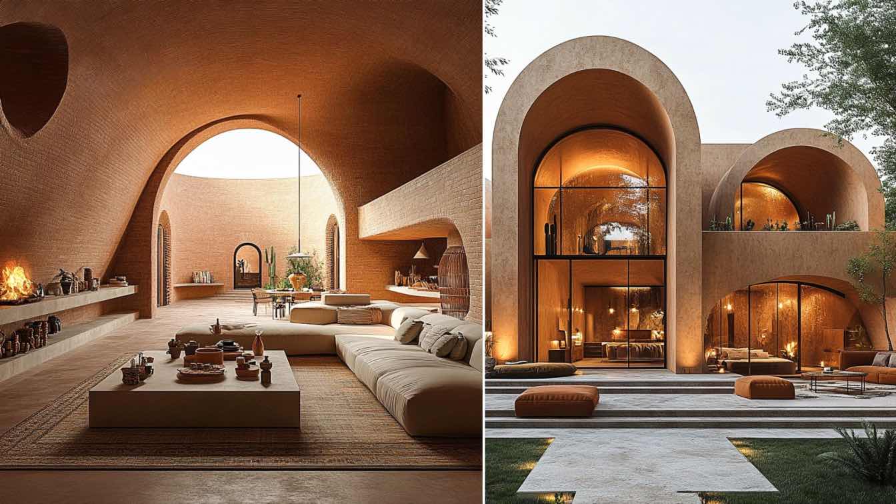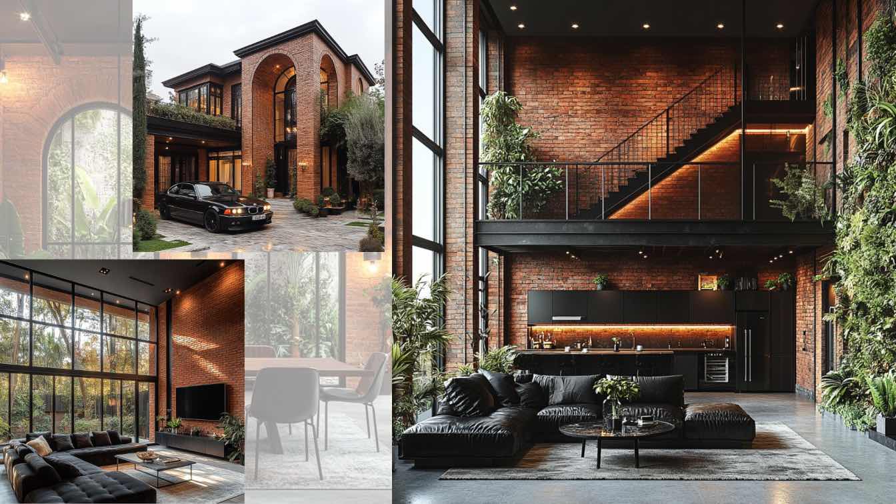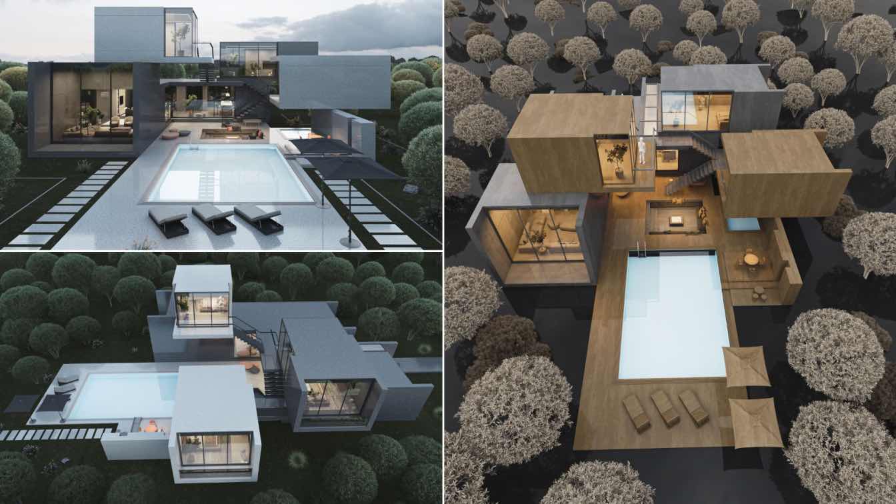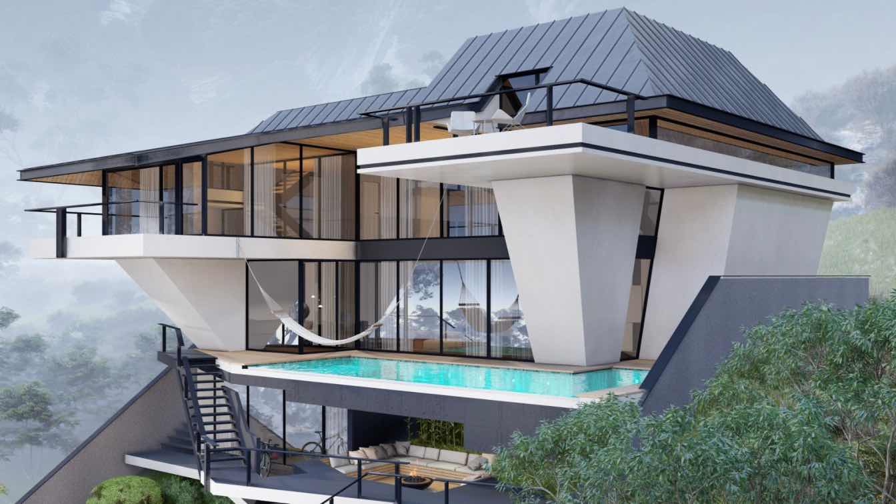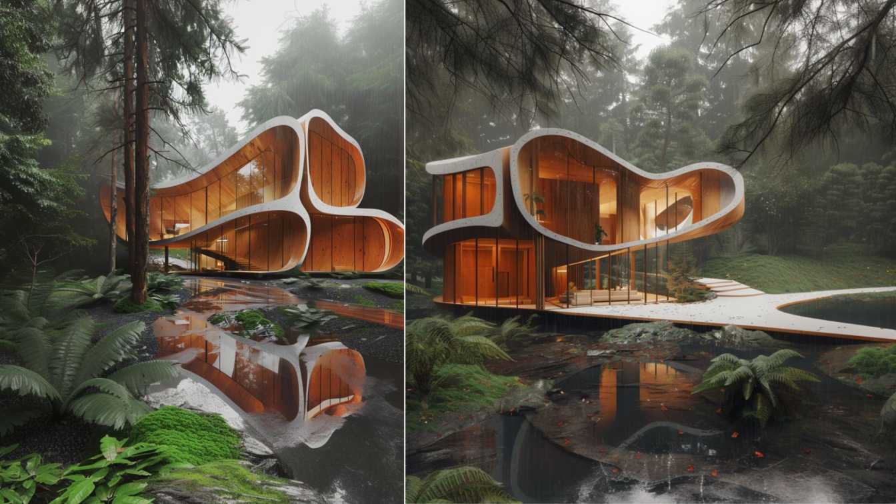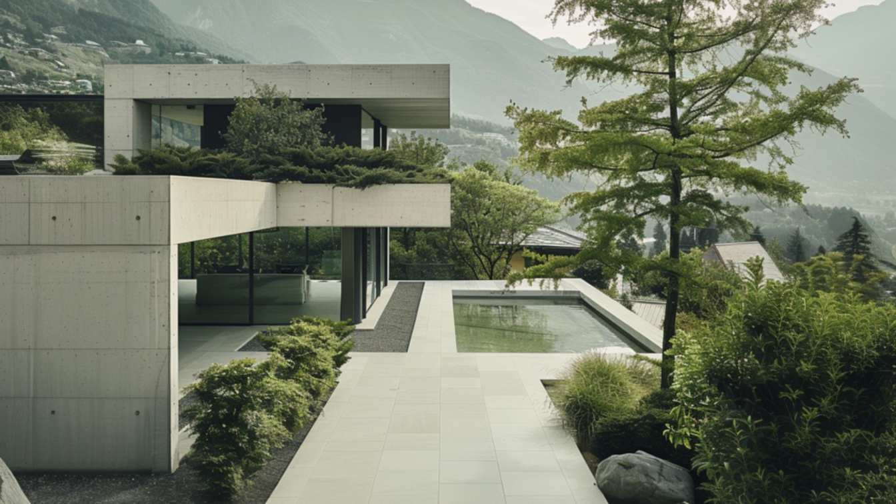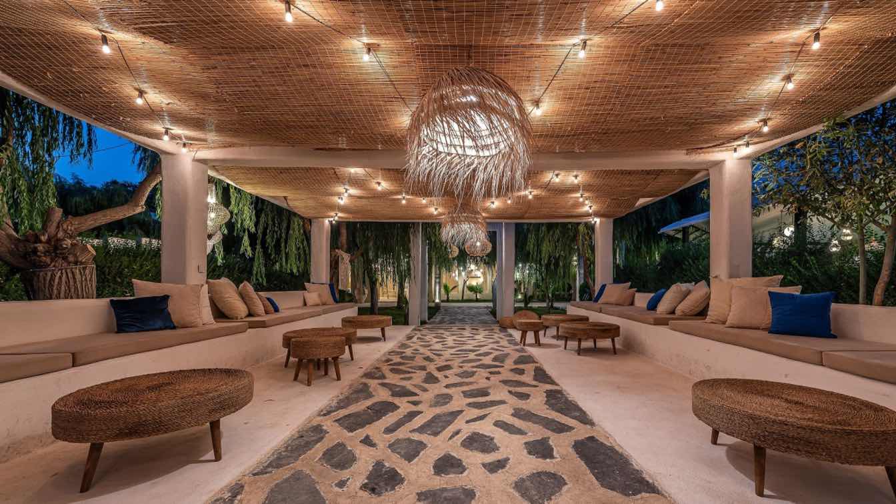Niki Shayesteh: In the heart of Isfahan, a new high-rise building emerges as a beacon of modern design fused with traditional Iranian aesthetics. This architectural marvel features a striking facade adorned with grand blue stained-glass windows. These windows, crafted meticulously in geometric circles, are not only a hallmark of innovative and sust...
Architecture firm
HanaArchitectt, Studio Artnik Architect
Tools used
Midjourney AI, Adobe Photoshop
Principal architect
Niki Shayesteh, Hana Mahmoudi
Design team
Studio Artnik Architect, HanaArchitectt
Visualization
Niki Shayesteh, Hana Mahmoudi
Typology
Cultural Architecture › Art Gallery
Nestled in the heart of Kashan's desert, a stunning villa awaits those seeking a unique retreat. This beautiful villa, crafted from traditional Iranian bricks, is a testament to the region's rich architectural heritage. As you approach, the majestic arches come into view, each one a masterpiece of design and engineering.
Project name
Kashan Mirage Residence
Architecture firm
Rezvan Yarhaghi
Tools used
Midjourney AI, Adobe Photoshop
Principal architect
Rezvan Yarhaghi
Visualization
Rezvan Yarhaghi
Status
Visualization - Design
Typology
Residential › House
Step into the epitome of modern elegance with our stunning duplex villa in Lavasan, Tehran, where the timeless beauty of the Ghaznavid Dynasty meets contemporary sophistication.
Project name
Red Brick Villa
Architecture firm
Mozhgan Vaez
Location
Lavasan, Tehran, Iran
Tools used
Midjourney AI, Adobe Photoshop
Principal architect
Mozhgan Vaez
Visualization
Mozhgan Vaez
Typology
Residential › House
The project site is located in Karaj city in Kurdan region. The main body of the project consists of 3 floors. The ground floor is the main space, the second half of the floor is the office space and the third half of the master bedroom.
Project name
In Between Villa
Architecture firm
UFO Studio
Location
Kordan, Karaj, Iran
Tools used
Autodesk 3ds Max, V-ray, Adobe Photoshop
Principal architect
Bahman Behzadi
Visualization
Bahman Behzadi
Typology
Residential › House
The Helaachin Villa, designed by Yaser and Yasin Rashid Shomali at Shomali Design Studio, is an architectural gem that draws inspiration from the rich Gilaki culture and language.
Architecture firm
Shomali Design Studio
Location
Siahkal, Gilan, Iran
Tools used
Autodesk 3ds Max, V-ray, Adobe Photoshop, Lumion, Adobe After Effects
Principal architect
Yaser Rashid Shomali, Yasin Rashid Shomali
Design team
Yaser Rashid Shomali, Yasin Rashid Shomali
Visualization
Yaser Rashid Shomali, Yasin Rashid Shomali
Typology
Residential › House
The proposed villa seamlessly blends nature, technology, and sustainability. Inspired by the concept of folding, we’ll create a dynamic, adaptable living space that responds to its environment.
Project name
A Wood and Cement Villa in Gilan Forests
Architecture firm
Form Studio
Tools used
Midjourney AI, Adobe Photoshop
Principal architect
Nima Ghafari
Visualization
Nima Ghafari
Typology
Residential › Villa
Nestled amidst nature's grandeur, the Concrete Villa is a stunning example of modern architecture that harmonizes with its natural surroundings. This villa, defined by its minimalist design and use of raw concrete, epitomizes simplicity and elegance, creating a serene retreat that seamlessly integrates with the environment.
Project name
Timeless Concrete Haven
Architecture firm
fatemeabedii.ai
Location
Gilan, North of Iran
Tools used
Midjourney AI, Adobe Photoshop
Principal architect
Fatemeh Abedi
Visualization
Fatemeh Abedi
Typology
Residential › Villa
Olay Studio: The project was designed in 5 hectares garden with willow trees in order to create a ceremonial space for parties and weddings. The client request for the design a service building (lobby, toilet and dressing room), renovation of the office, ceremony tent, coffee shop, walking path, fountain, green space and the correction of all the a...
Project name
Pomme Garden
Architecture firm
Olay Studio
Location
Firouzbahram, Tehran, Iran
Photography
Mohammad Hosein Hamzehlouei
Principal architect
Maryam Salami
Design team
Navid Ahmadi, Saeed Shanegh, Hossein Saffari
Collaborators
Hogun. Masoud Glass. Kwc, Morvarid, Vashna Gallery
Civil engineer
Saeed Shanegh
Structural engineer
Saeed Shanegh
Environmental & MEP
Hossein Saffari
Visualization
Navid Ahmadi
Material
Microcement, Wood
Typology
Garden & Ceremonial Space (Public Space For Parties & Weddings)

