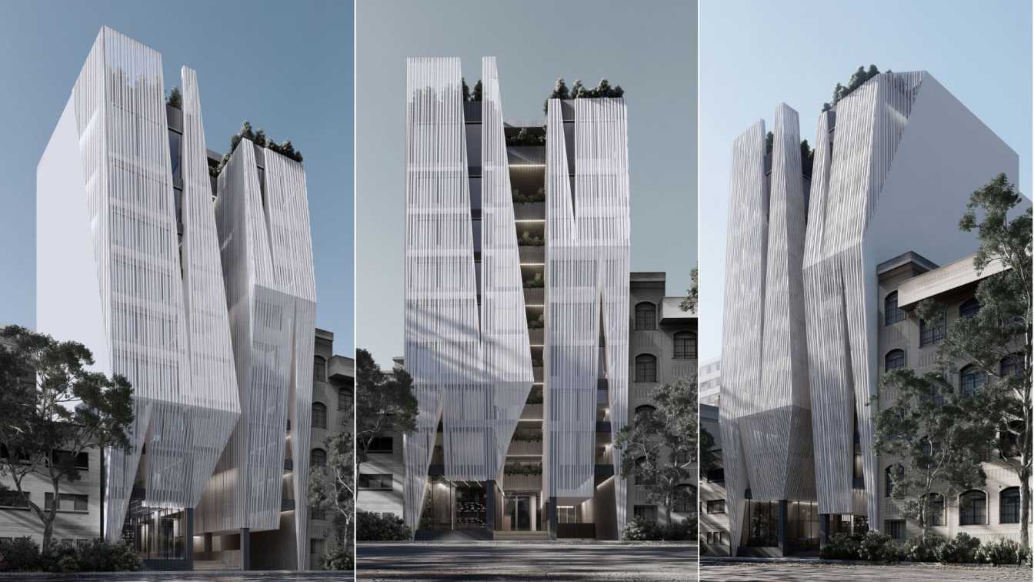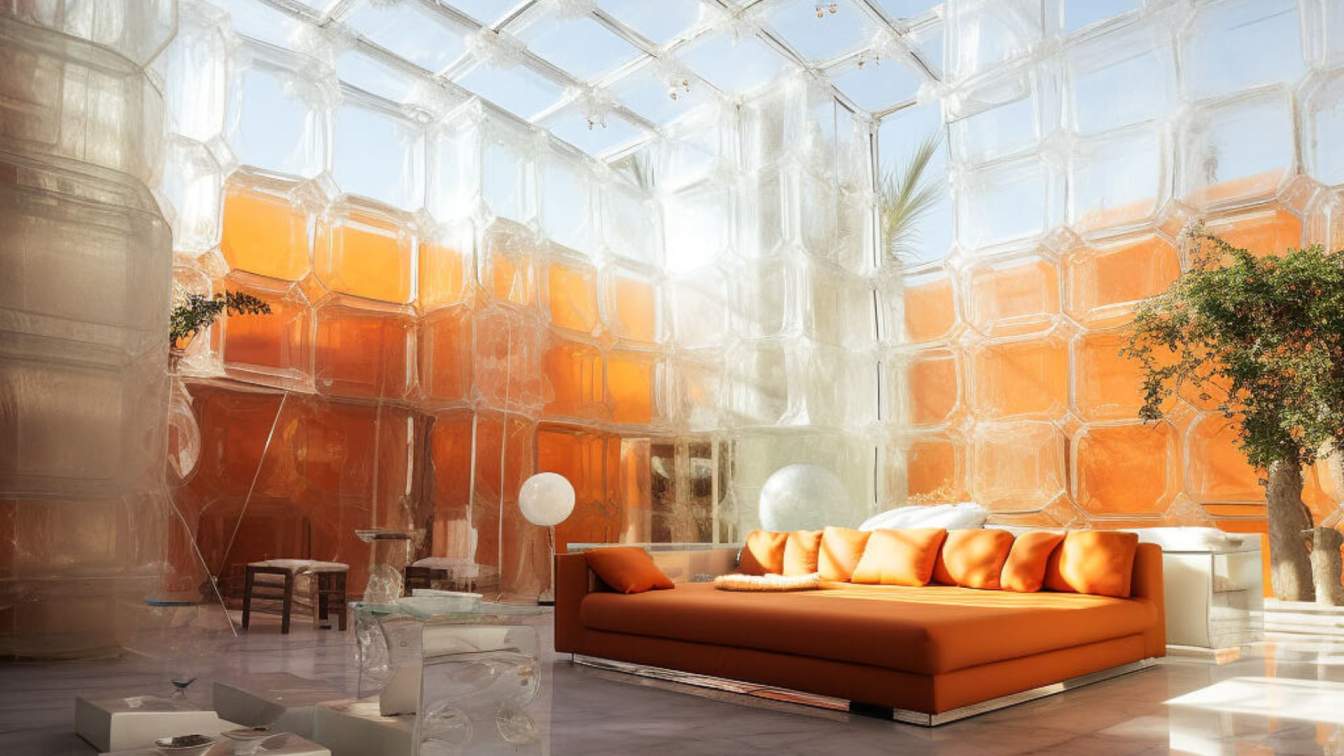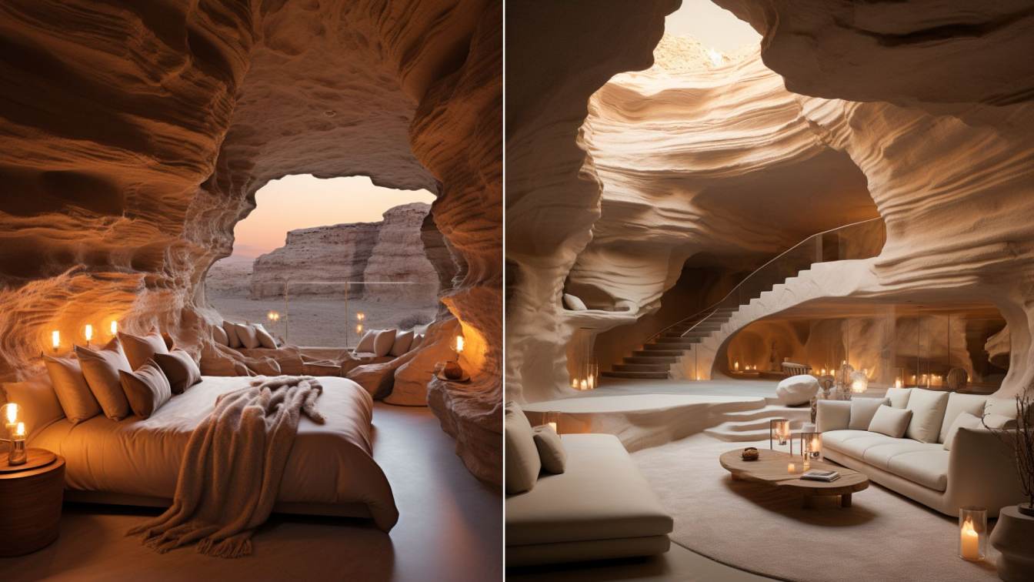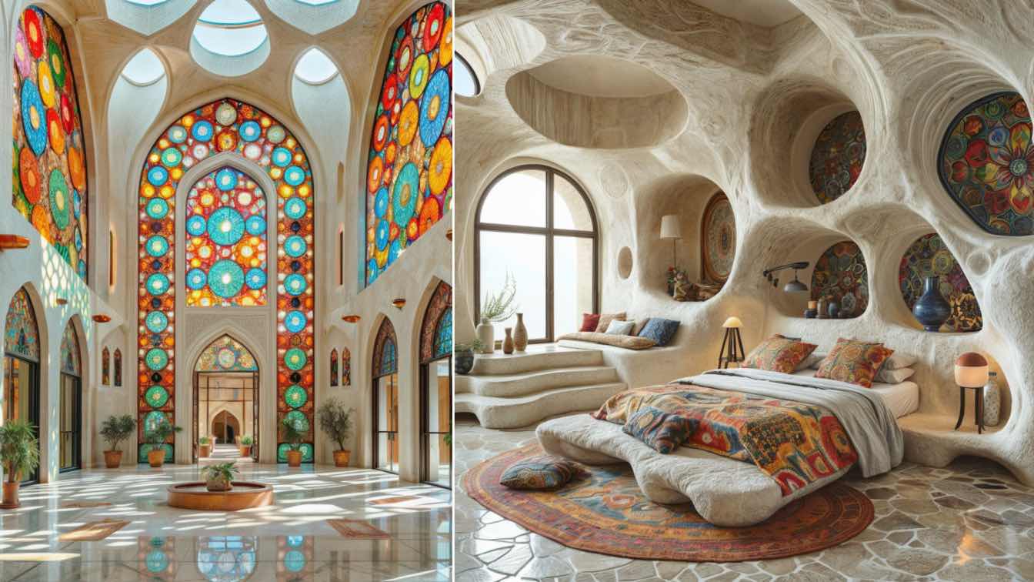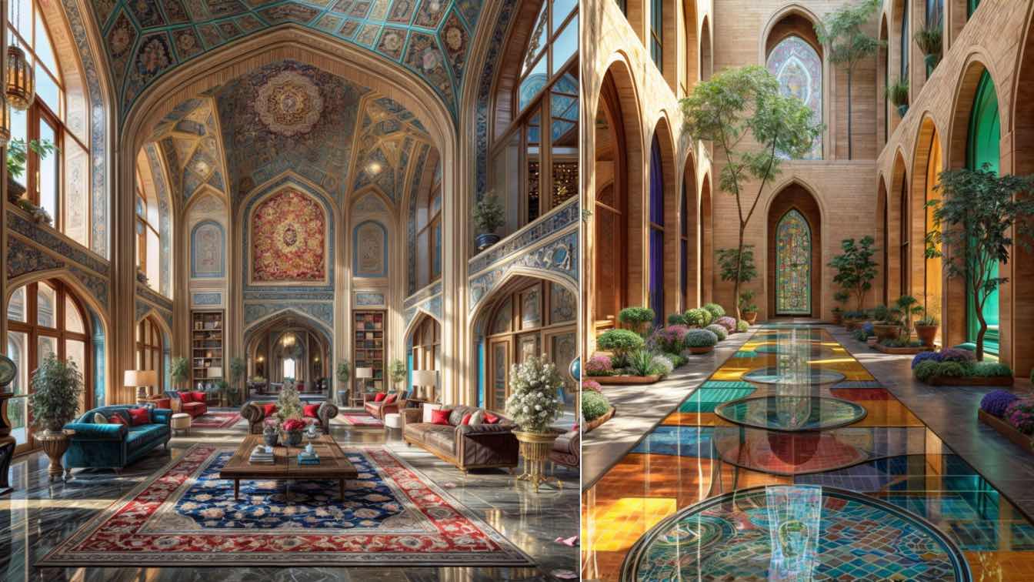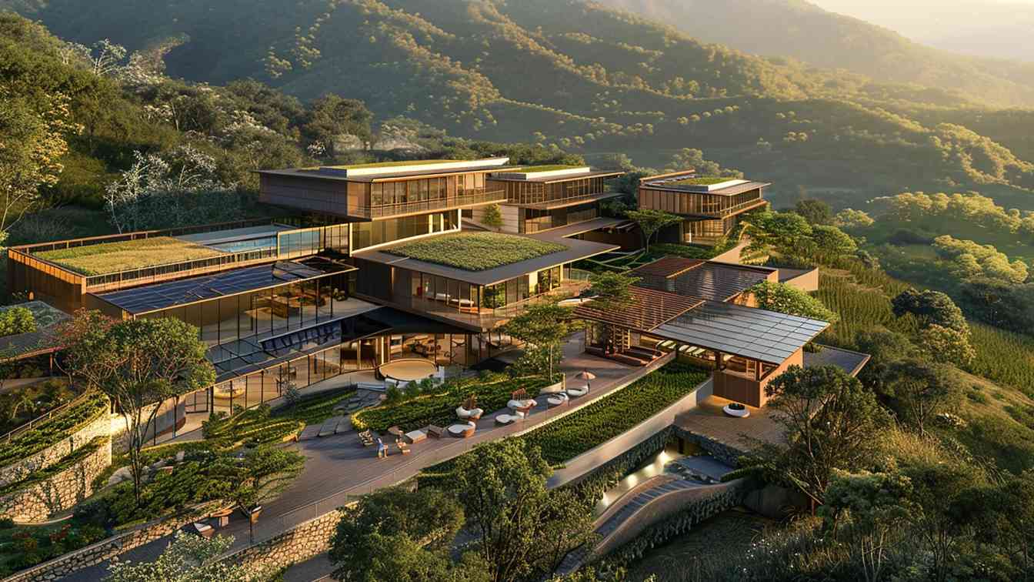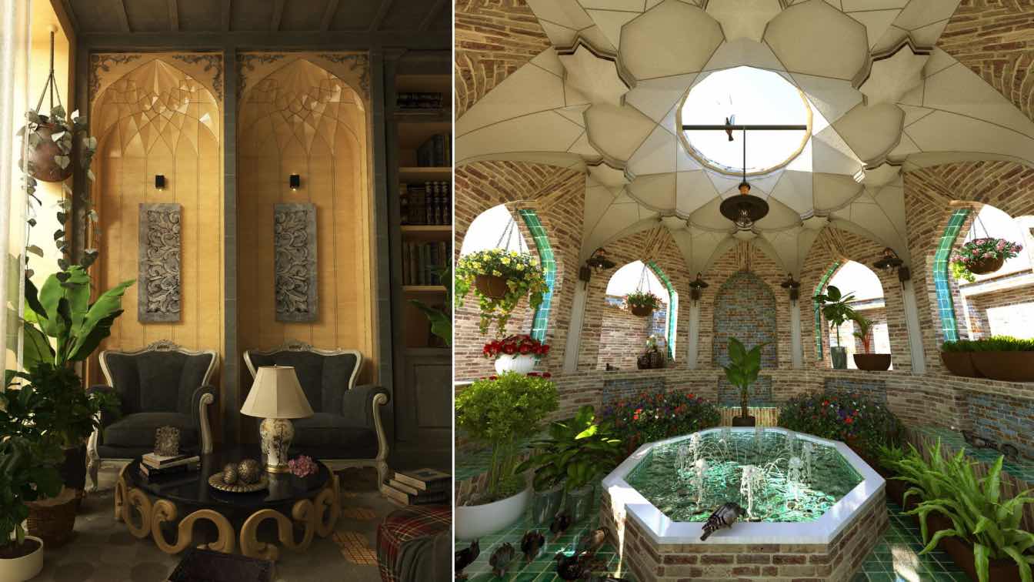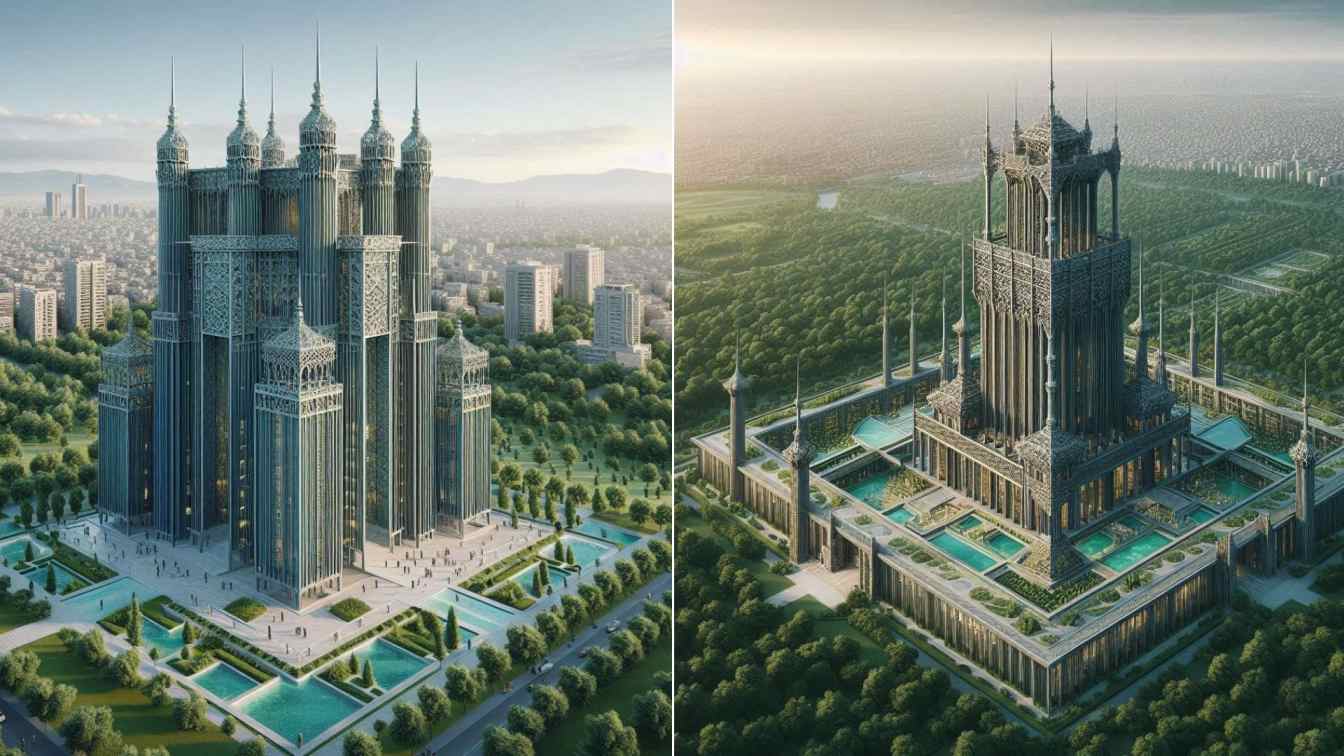The Ramfort Complex embodies modern thinking and a new perspective on the old city mass that doesn’t care about architecture. This issue shaped a cautious process in the project's design process and turned the facade of the building into a symbolic and transparent shell.
Project name
Ramfort Complex
Architecture firm
Team Group
Location
Abhar, Zanjan, Iran
Principal architect
Davood Salavati
Design team
Ali Sharifi, Nazli Azarakhsh, Mahsa Aghahasel, Hamed Aliasgari, Shayan Bashiri, Shahab Shariat, Arash Seifi, Mohsen Esmaeilpour, Mahsa Beheshti
Visualization
Ali Sharifi, Shahab Shariat
Typology
Commercial › Administrative Complex
Amid the scorching afternoons of southern Iran, a unique architectural marvel stands tall—a two-story house with ice cubes nestled in its alleys. This ingenious design isn't just a testament to creativity but also a practical solution to the relentless heat. Imagine strolling through these serene pathways, feeling the cool, refreshing air radiating...
Project name
Ice House in Bushehr, Iran
Architecture firm
SaT Studio
Tools used
Midjourney AI, Adobe Photoshop
Principal architect
Sara Tarokh
Design team
Studio SaT Architects
Visualization
Sara Tarokh
Typology
Residential › House
Nestled within the heart of an arid desert landscape, the Desert Cave Haven stands as a testament to innovative architectural design and the harmonious integration of nature and luxury. Drawing inspiration from the iconic design ethos of Marcel Wanders.
Project name
Desert Cave Haven
Architecture firm
fatemeabedii.ai
Location
Lut Desert, Iran
Tools used
Midjourney AI, Adobe Photoshop
Principal architect
Fatemeh Abedi
Visualization
Fatemeh Abedi
Typology
Residential › House
magine a hotel where the futuristic curves of Zaha Hadid meet the timeless elegance of Iranian architecture. This fusion creates a space where modernity and tradition coexist in perfect harmony.
Project name
Zaha Ivan Hotel
Architecture firm
Mobina Mortaji
Principal architect
Mobina Mortaji
Visualization
Mobina Mortaji
Typology
Hospitality › Hotel
Discover the beauty of a hotel that captures the essence of Iranian architecture in the heart of Isfahan. Nestled within a city known for its rich history and stunning art, this hotel blends tradition with modern luxury, offering an unforgettable experience.
Project name
Behesht Naqsh Hotel
Architecture firm
Mobina Mortaji
Principal architect
Mobina Mortaji
Visualization
Mobina Mortaji
Typology
Hospitality › Hotel
Discover the ultimate eco-retreat, inspired by the iconic designs of Renzo Piano! Our modern ecotourism lodge complex is nestled in a breathtaking mountain region, where sleek, sustainable architecture meets the serene beauty of nature. At the heart of this stunning complex is a central building, serving as the reception and administrative hub.
Project name
Green Eco Lodge
Architecture firm
Studio Saemian
Location
Taleghan, Alborz, Iran
Tools used
Midjourney AI, Adobe Photoshop
Principal architect
Fatemeh Saemian
Design team
Studio Saemian Architects
Visualization
Fatemeh Saemian
Typology
Hospitality › Hotel
In the heart of the central desert of Iran, there was a need for a place to rest and remember the good things of the past, so we decided to design a house where every corner has a different atmosphere and benefits from the pleasant elements of the past.
Project name
Yadgar House
Architecture firm
No.68 Atelier & Kiani Group
Tools used
Autodesk 3ds Max, V-ray
Principal architect
Mohamad Tafazoli & Hosein Kiani
Design team
Mohamad Tafazoli & Hosein Kiani
Visualization
Mohamad Kiani
Typology
Residential › House
Imagine a metal tower standing tall, inspired by the rich history and architectural grandeur of Iran's most valuable buildings. This modern structure pays homage to the intricate designs and cultural significance of Persian architecture, blending traditional elements with contemporary engineering to create something truly remarkable.
Project name
Plain of silence
Architecture firm
Green Clay Architecture
Location
Dashte Sokoot, Ahar, Iran
Tools used
Midjourney AI, Adobe Photoshop
Principal architect
Khatereh Bakhtyari
Design team
Green Clay Architecture
Visualization
Khatereh Bakhtyari
Typology
Commercial › Mixed-Used Development

