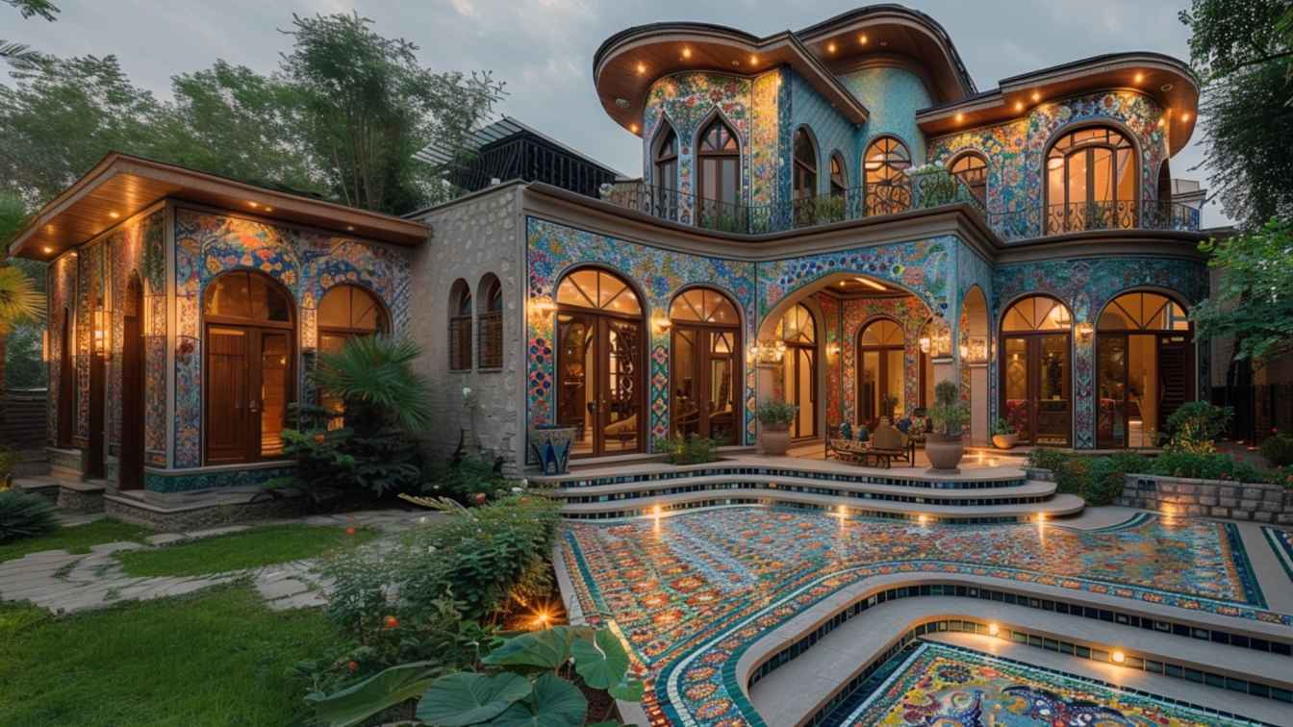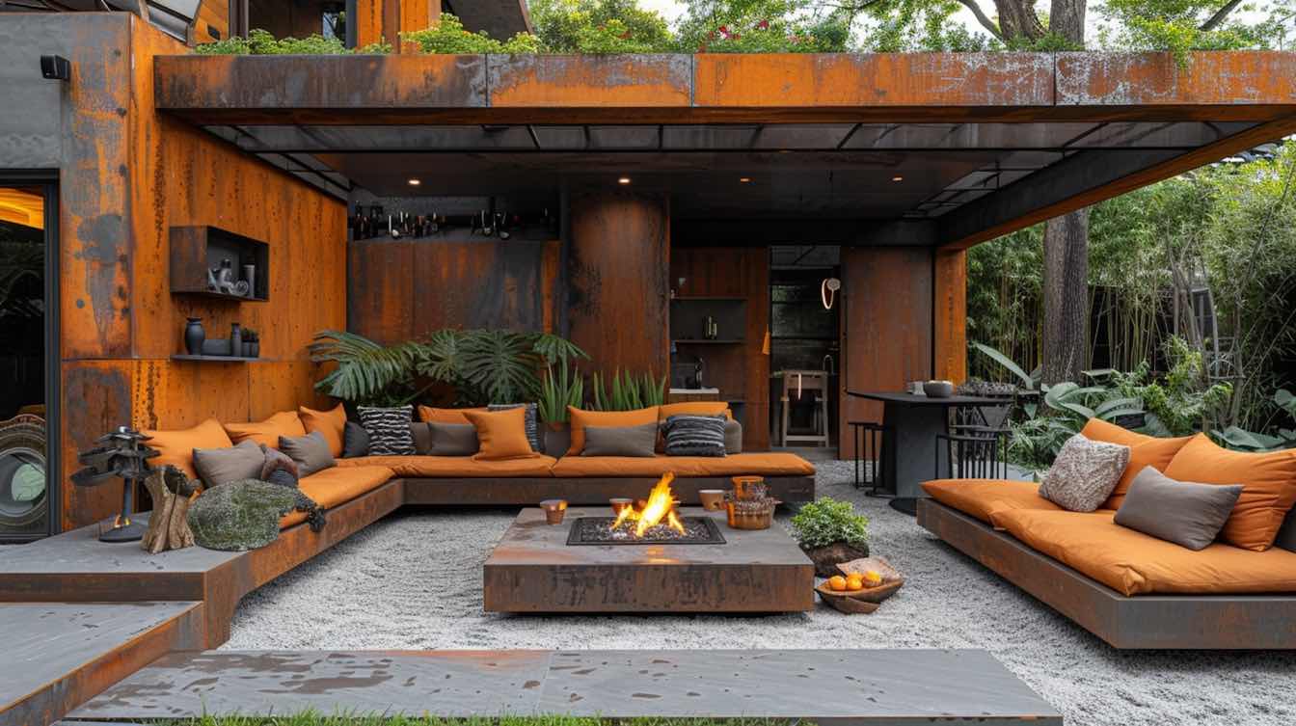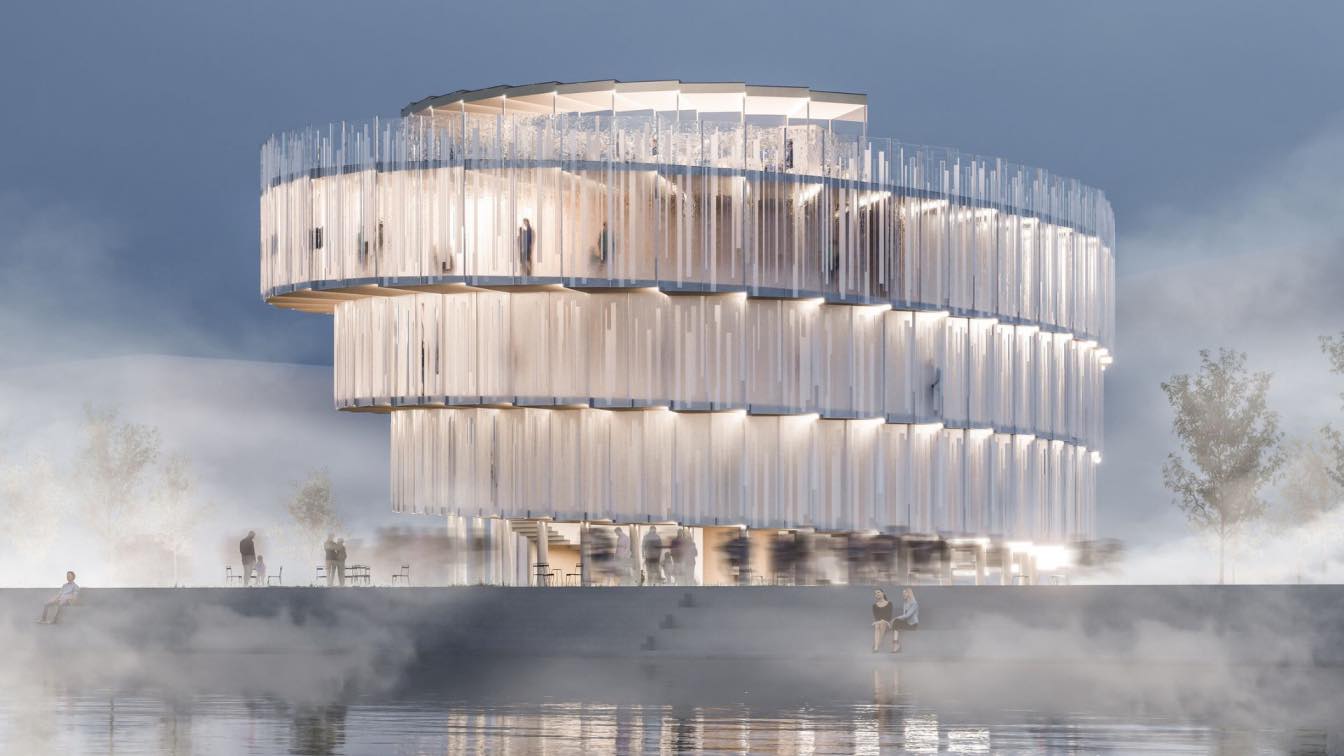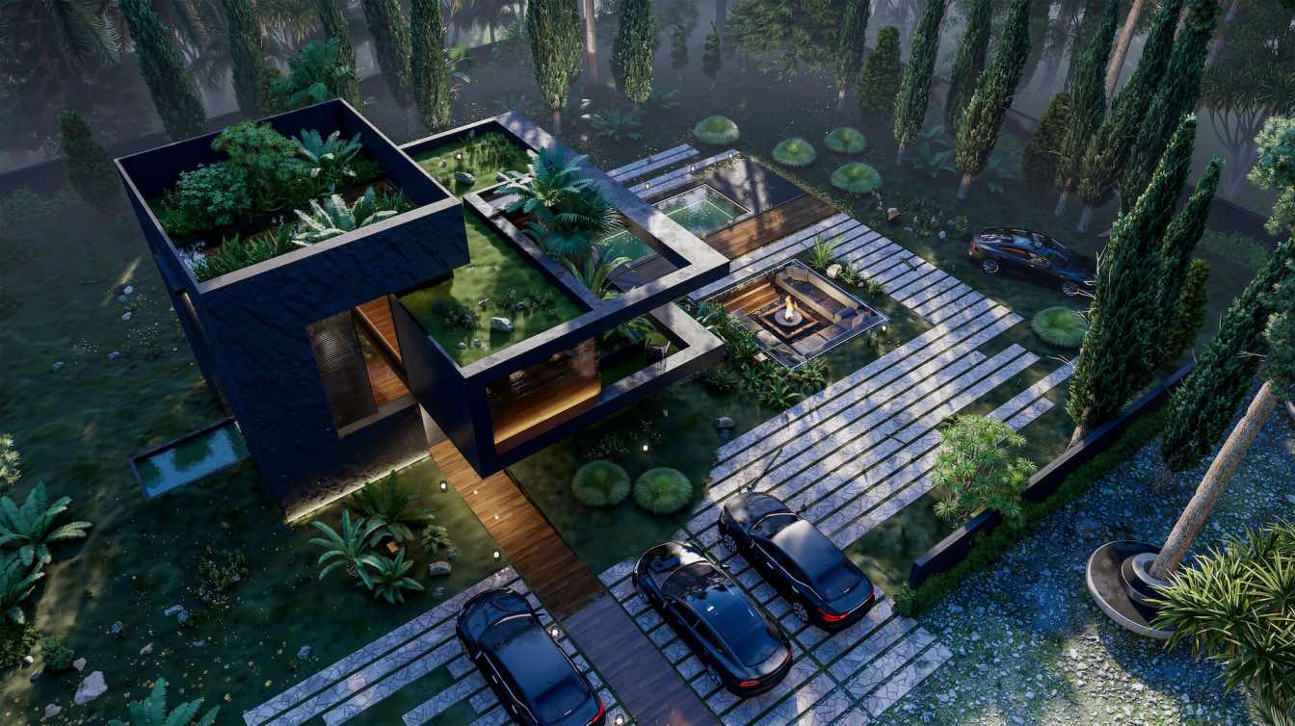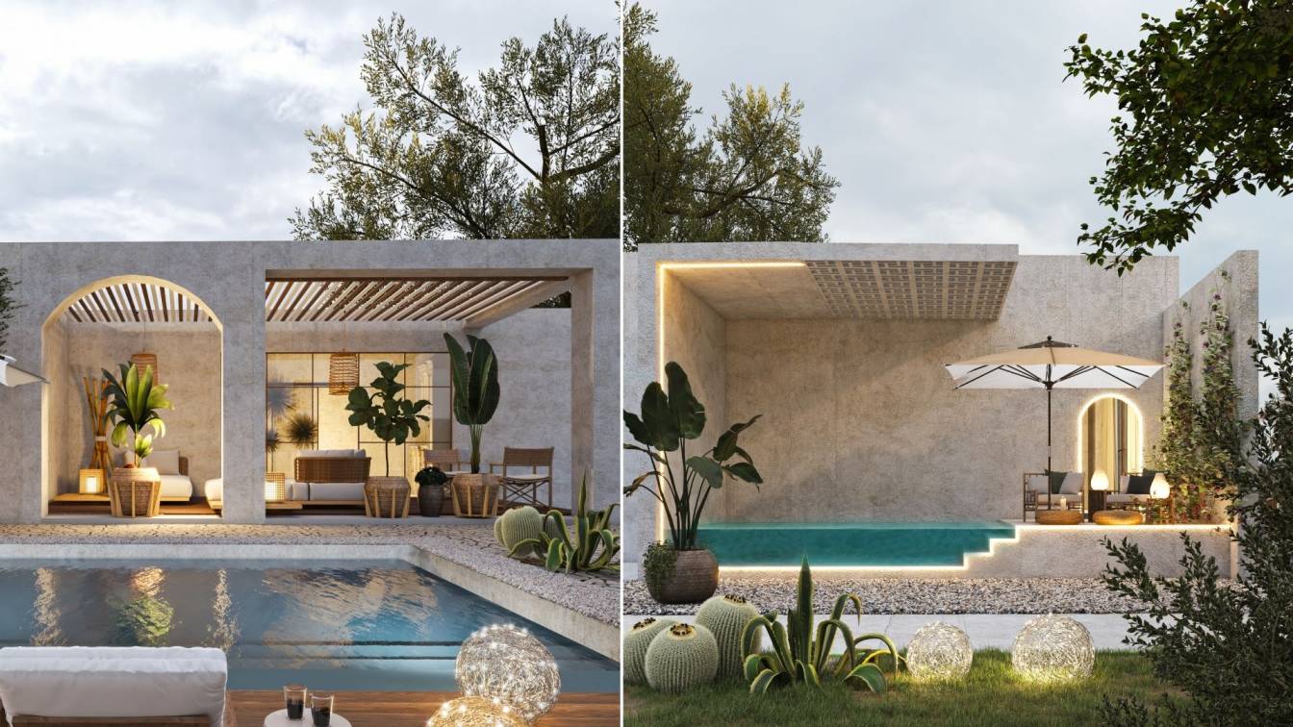Kamran Kamranzad: The sentence describes an Iranian house inspired by Safavid architecture, renowned for its unique and captivating appearance. This house is a testament to the artistic brilliance of the Safavid era, which flourished from the early 16th to the mid-18th century. The Safavids are celebrated for their contributions to art, architecture, and culture, and these influences are vividly reflected in this house.
One of the most striking features of the house is its use of colorful tiles and intricate geometric patterns. These elements are characteristic of Safavid architecture, which often incorporates detailed tile work in vibrant hues of blue, turquoise, yellow, and green. The tiles are not only decorative but also serve to tell stories and depict scenes from Persian mythology and history. This artistic tiling creates a visually stimulating environment that captures the viewer's attention and evokes a sense of wonder. Geometric patterns are another hallmark of Safavid design, embodying the mathematical precision and artistic creativity of the period. These patterns often include complex interlocking shapes, floral motifs, and arabesques, which symbolize the infinite nature of the universe and the unity of creation. The meticulous craftsmanship involved in creating these designs underscores the skill and dedication of the artisans who contributed to the house's construction.
The house's exterior, adorned with these colorful tiles and geometric patterns, presents a magnificent display that engages the senses. The interplay of light and color, combined with the harmonious proportions and elegant design, creates an atmosphere of splendor and tranquility. This aesthetic appeal is not merely superficial; it reflects the deeper philosophical and cultural values of the Safavid period, emphasizing beauty, harmony, and a connection to the divine.
In addition to its visual allure, the house likely incorporates other elements of Safavid architecture, such as lush gardens, courtyards, and water features. These features are designed to enhance the living experience, providing serene spaces for relaxation and contemplation. The integration of indoor and outdoor spaces, along with the use of natural light and ventilation, exemplifies the Safavid mastery of creating comfortable and aesthetically pleasing environments.














