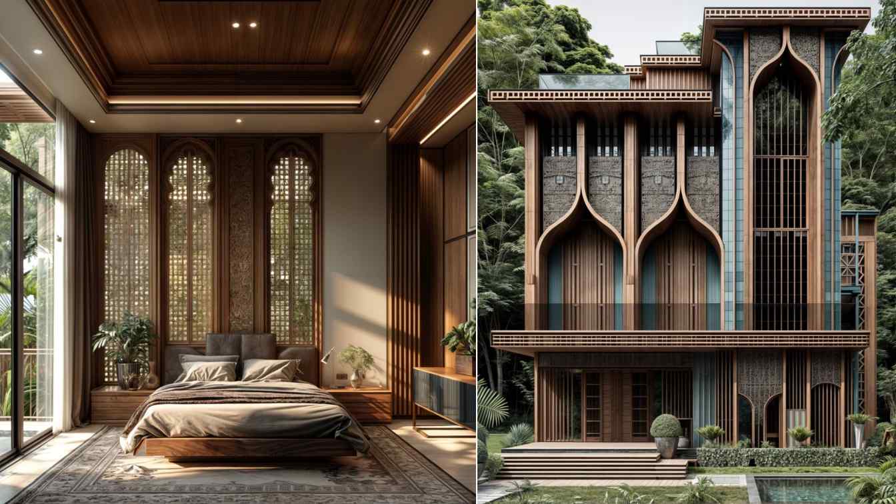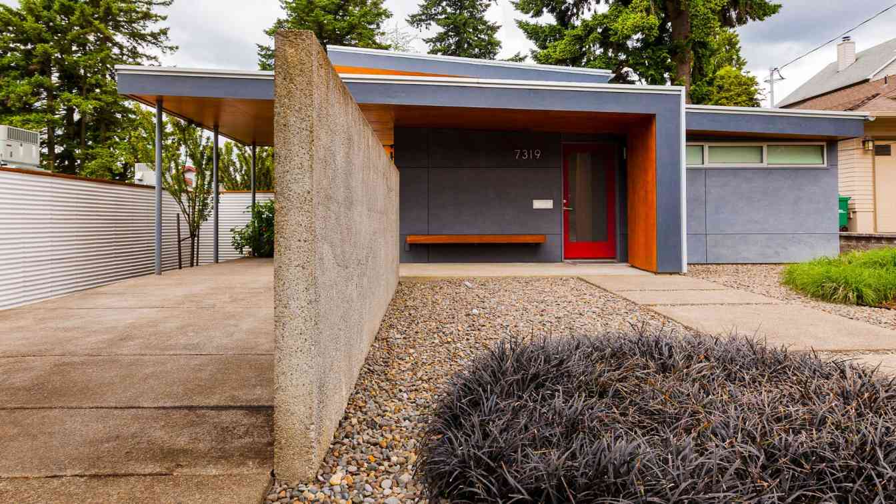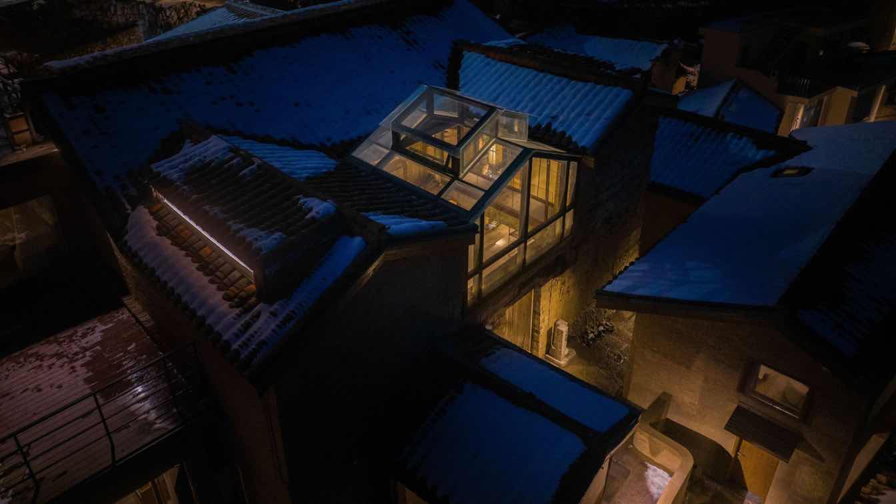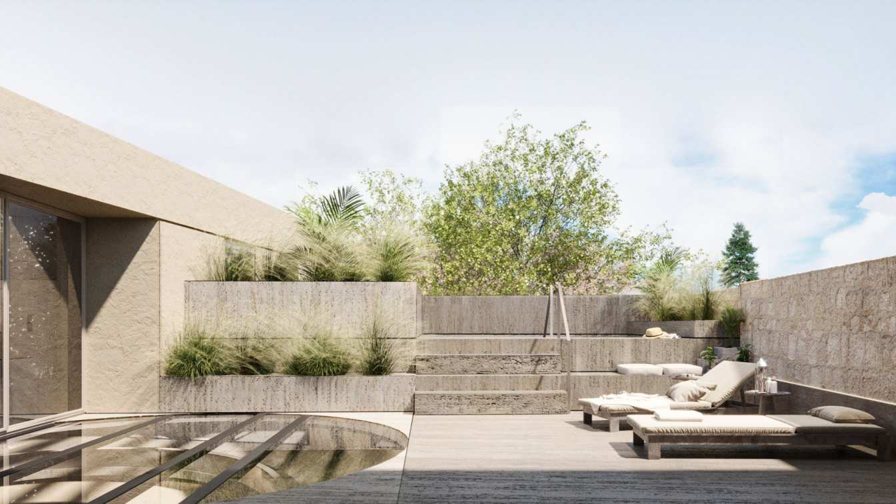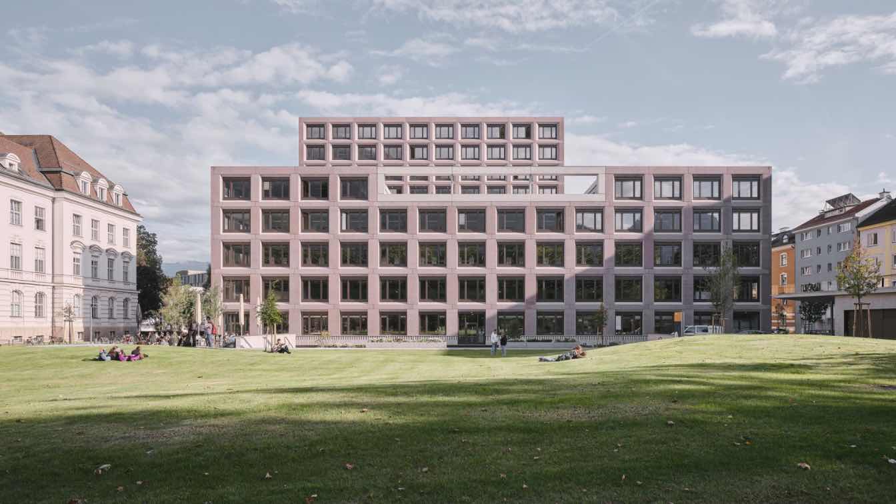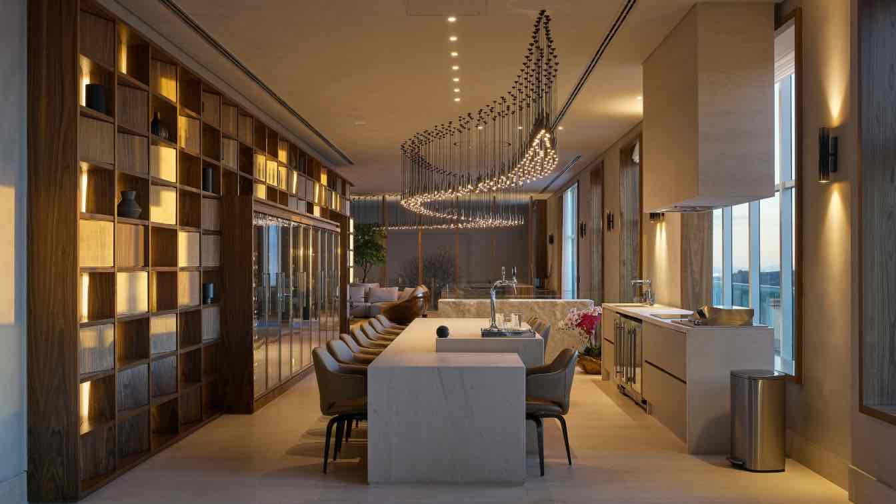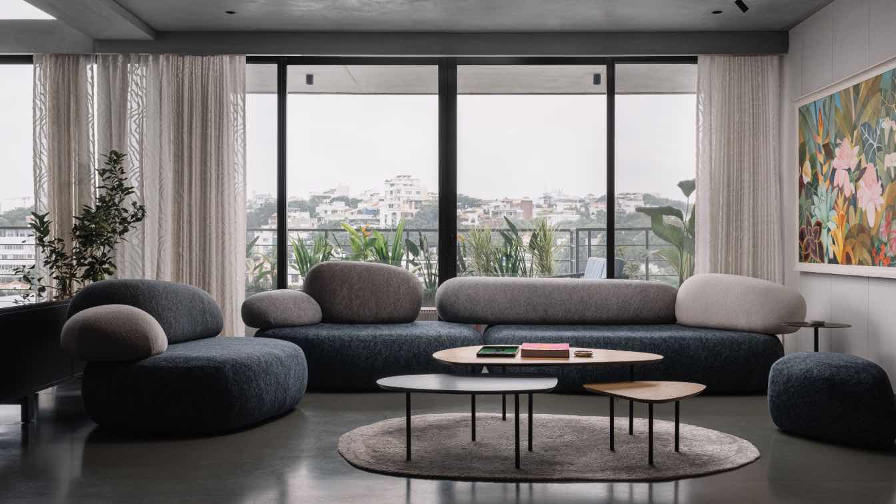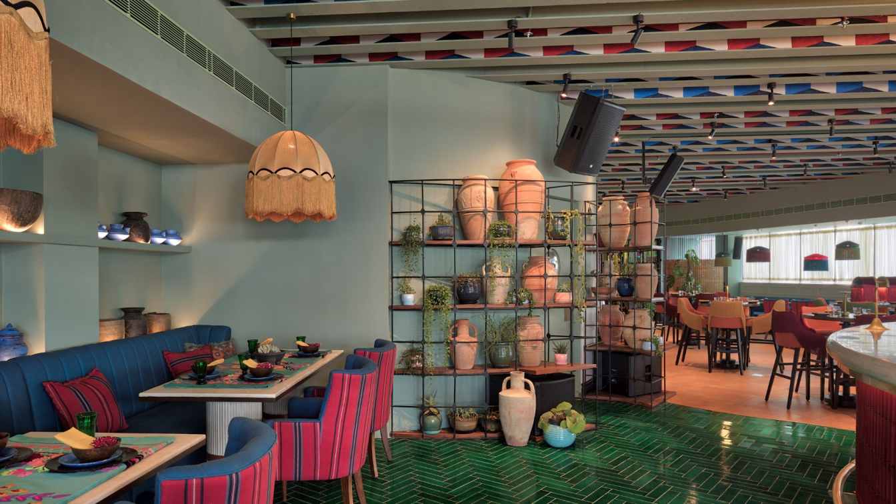A villa with detailed and artistic details. A special and unique effect and under the influence of traditional and modern architecture.This villa is a stunning blend of Iranian traditional and modern architectural styles designed to provide a harmonious and attractive living space.
Project name
Nilgoon Villa
Architecture firm
studioedrisi & hourdesign.ir
Location
Javaherdeh, Ramsar, Iran
Tools used
Midjourney AI, Adobe Photoshop
Principal architect
Hamidreza Edrisi, Houri Taleshi
Design team
Hamidreza Edrisi, Houri Taleshi
Collaborators
Hamidreza Edrisi, Houri Taleshi
Visualization
Hamidreza Edrisi, Houri Taleshi
Typology
Residential › Villa
Captured in the heart of Portland, Oregon, this striking architectural marvel stands as a testament to modern design principles. The house, a blend of industrial aesthetics and contemporary flair, features a facade adorned with marine-grade plywood, complemented by sleek metal siding and sturdy concrete walls.
Architecture firm
Jill Lewis Architecture Inc.
Location
Portland, Oregon, USA
Photography
Daniel Sheehan
Principal architect
Jill Lewis
Collaborators
Hammer & Hand Construction
Interior design
Jill Lewis Architecture Inc,.
Material
Steel, cement panel, aluminum doors and windows, marine-grade plywood interior walls and soffits.
Typology
Residential › House
Maison S Museum is located in Chenjiapu Village, Songyang County, Zhejiang Province, and the village is regarded as "the last secret land South of the Yangtze River".
Project name
Songyang Shizhongshanfang Museum
Architecture firm
WIT Design & Research
Location
Songyang County, Zhejiang Province, China
Photography
TOPIA Vision; One Thousand Degrees
Design team
Zhenhua Luo, Qinruo Chen, Chou Chou, Rui Tao, Gongpu Zhao, Yang Lin, Wenyi Chen
Collaborators
Building Electrical Construction Drawing: Aofu/Liang Liang. Façade Consultant: Beijing Elevation Times
Interior design
WIT Design & Research
Built area
Space Area: 160 m². Floor Area: 230 m²
Structural engineer
Yuanping Cao, Zhongwaijianhuacheng
Typology
Cultural Architecture › Museum
BT is the new centre for the Maltese company Beauty Team, which is located in Mosta on Triq Il-Kbir. A historic townhouse with a small courtyard on 2 levels has been adapted for a new function - combining wellness & beauty with a boutique hotel.
Architecture firm
3DM Architecture
Principal architect
Maurizio Ascione
Collaborators
ICI; Interior design: 3DM Architecture; Civil engineer: Periti Studio; Structural engineer: Periti Studio; Environmental & MEP: 3DM Architecture; Landscape: 3DM Architecture; Lighting: 3DM Architecture; Supervision: Michele Azzopardi; Visualization: Wafik Nasri; Construction: ICI; Material: limestone + steel
Visualization
Wafik Nasri
Status
Under Construction
Typology
Commercial › Renovation
The guiding urban planning principle is to compress the development on the Innrain and consistently maximise urban space reserves. The resulting green space offers a valuable inner-city recreational area and sustainability on a social, ecological, environmental and climatic level.
Project name
Ágnes-Heller-Haus
Architecture firm
Mohr Niklas Architects
Location
Innsbruck, Tyrol, Austria
Photography
David Schreyer
Principal architect
Günter Mohr, Markus Niklas
Design team
Ulf Steinbrecher, Margit Haider, Patrick Gröller, Faruch Achmetov, Emma Peneder, Gregor Laurent, Simon Thalhammer, Angela Truschzinski, Eric Sviratchev, Hannah Neumann
Collaborators
E Planning: ING – B. HVAC: TB Pratzner. Facade planning: gbd. Thermal building simulation: Larix Ingenieure. Artist (Portal): Peter Sandbichler
Structural engineer
Alfred Brunnsteiner
Landscape
Kieran Fraser Landscape Architects
Client
BIG – Bundesimmobiliengesellschaft
Typology
Educational › University
The project benefited from an excellent floor plan and included a glass-covered pool. However, it lacked a touch of greenery that would provide the sensation of a home with a garden.
Project name
LFP Penthouse
Architecture firm
Leonardo Rotsen Arquitetura
Location
Belo Horizonte, Brazil
Photography
Jomar Bragança
Principal architect
Leonardo Rotsen
Design team
Alexandre Nunes, Arthur Dias, Ana Lorentz, Bruna Pimenta, Bruna Rezende, Danielle Santana, Helena Dayrell, Lessi Oliveira, Lorena Coelho, Malisa Caram, Matheus Drumond
Collaborators
Insight Móveis, Art des Caves, Galleria dela Pietra, Botteh, Marcatto, Giselle decorações, Jader Almeida Belo Horizonte, Smart Automação
Interior design
Leonardo Rotsen
Environmental & MEP engineering
Lighting
A de Arte, Iluminar
Material
Wood, quartzite, natural stones and textures
Construction
Privilège Construtora
Typology
Residential › Apartment
estled at the edge of the cliff in a prime neighbourhood of Hyderabad, this is home to a young couple in their mid-thirties. With stunning view of Jubilee Hills from one side and the lake on the other, it is dubbed 'House on the Edge’, not only to reflect the spectacular location but also the design intent and the passion the couple share for art,...
Project name
House on the Edge
Architecture firm
Quirk Studio
Location
Hyderabad, India
Photography
Ishita Sitwala
Principal architect
Shivani Ajmera, Disha Bhavsar
Design team
Unnati Gandhi, Pooja Bhimjiani
Interior design
Quirk Studio
Completion year
December 2023
Lighting
Shailesh Rajput, Jade lights, Ashiesh Shah Atelier, Oorjaa lights, ALC, Hatsu, Luminary Studio
Material
Wood, Kota Floor, Lime Plaster
Typology
Residential › House
Project name
Pompa, Bandra
Architecture firm
The Orange Lane
Photography
Pulkit Sehgal
Principal architect
Shabnam Gupta
Typology
Hospitality › Restaurant

