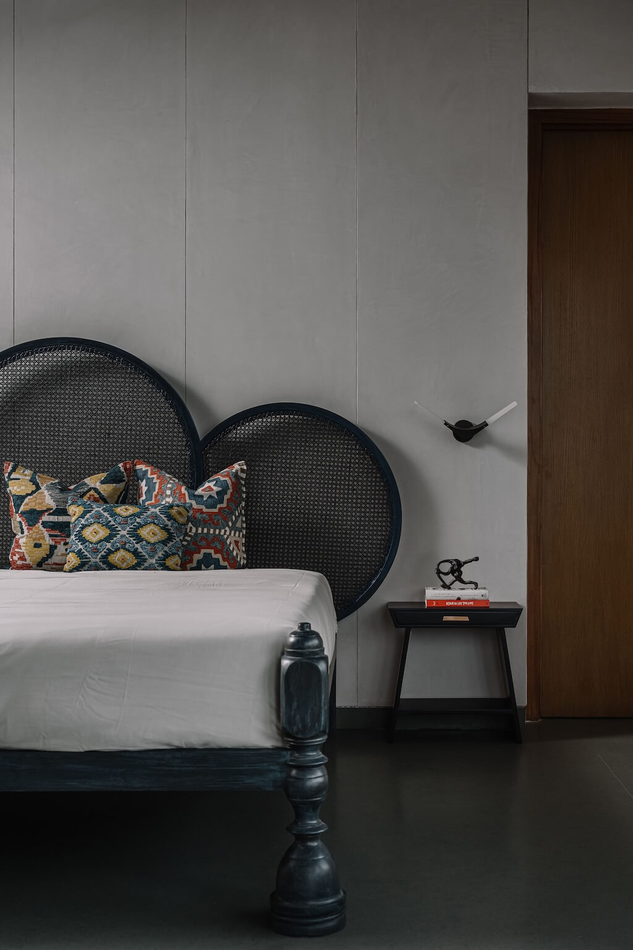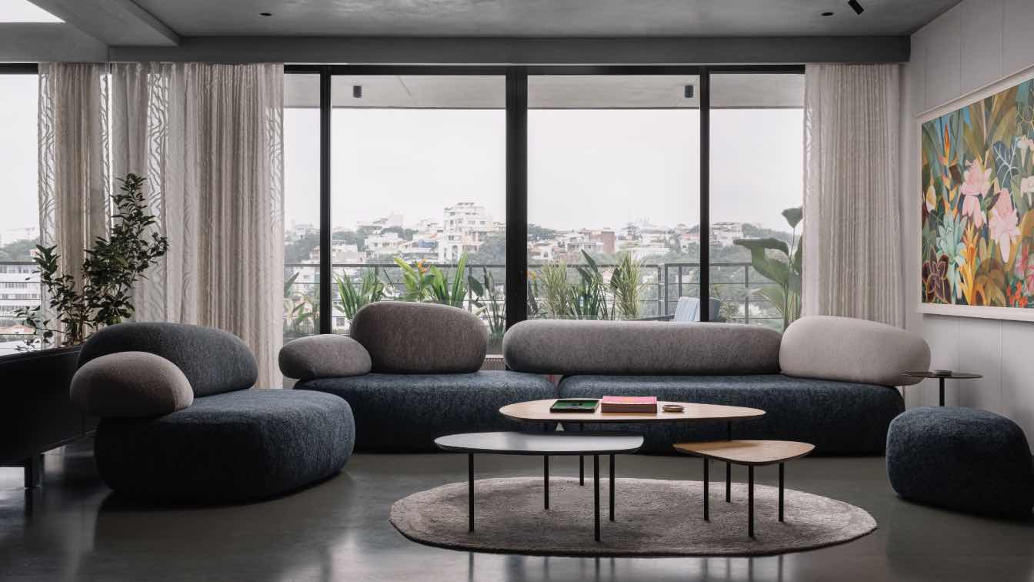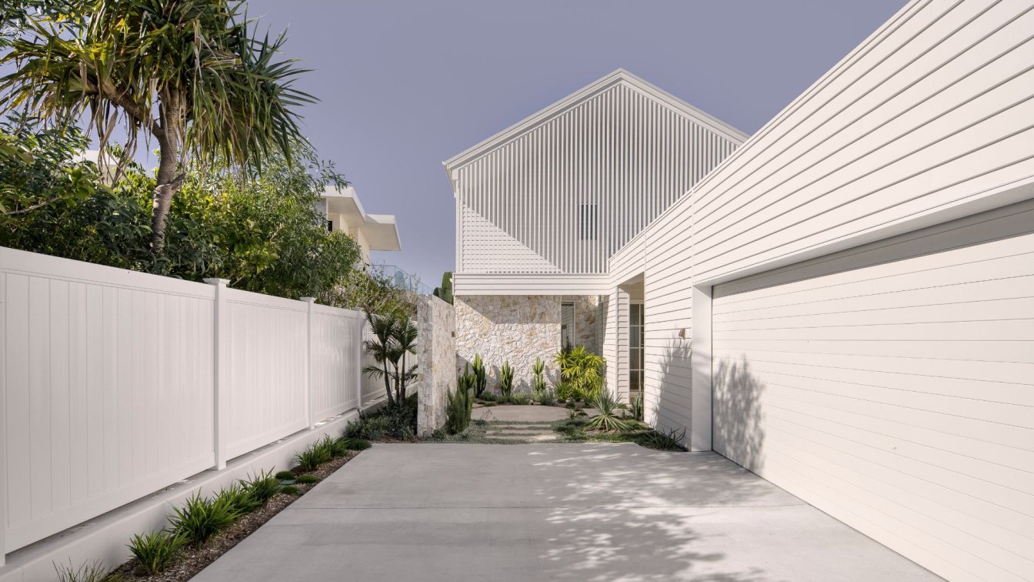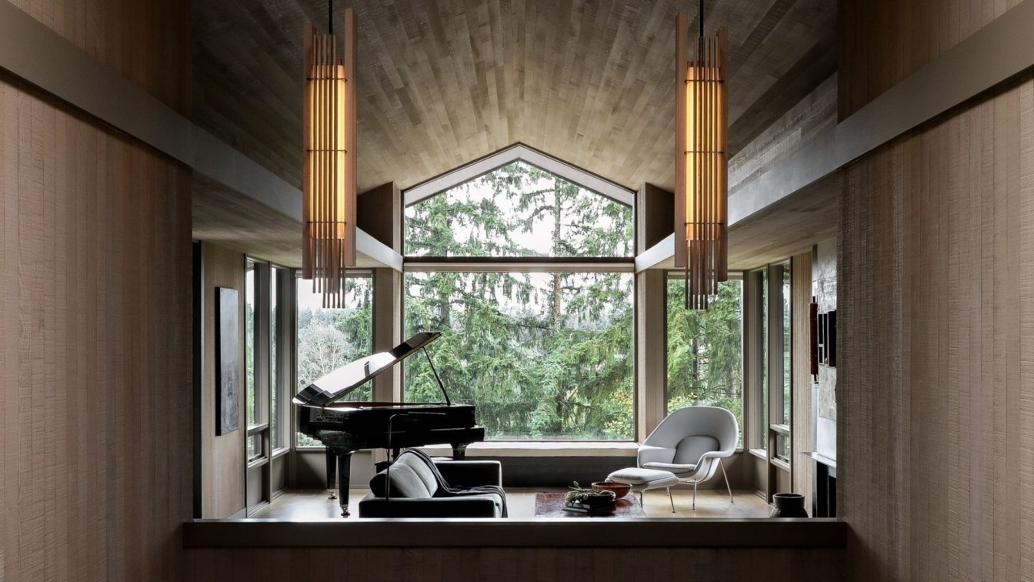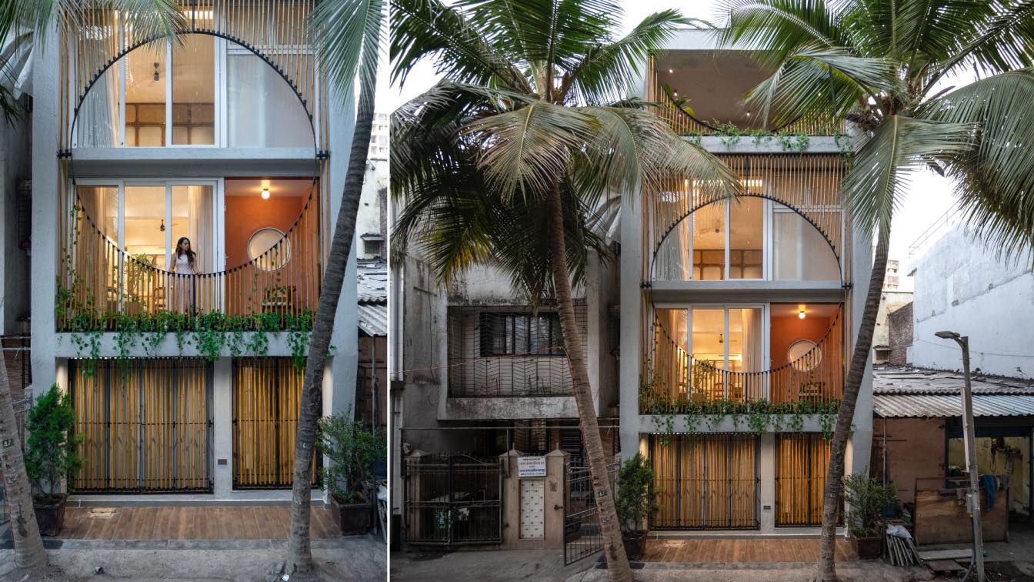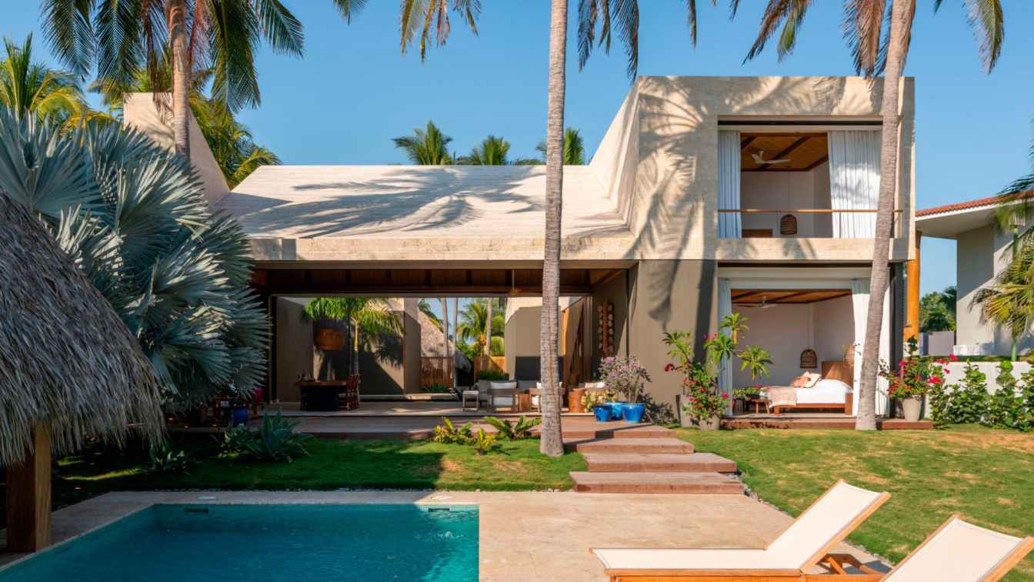Nestled at the edge of the cliff in a prime neighbourhood of Hyderabad, this is home to a young couple in their mid-thirties. With stunning view of Jubilee Hills from one side and the lake on the other, it is dubbed 'House on the Edge’, not only to reflect the spectacular location but also the design intent and the passion the couple share for art, reading and cooking. With a clear brief of having a shell of natural materials that is filled with lots of colour, fun pieces of furniture and able to exhibit an incredible collection of art that they possess, Quirk Studio has created a home that is welcoming and stress free with a promise for the couple to build memories with family and friends.
Working with a complete blank canvas has endless possibilities and is always the most stimulating creative scenario for any designer. And for this home, ideal spatial planning was the key to creating the right feel. Having been onboarded right from the construction stage, the Quirk Studio team worked with a complete bare shell and built the space as per the design requirement.
With clear direction from the clients, the layout was easily crafted with the ground floor as the entertaining space and first level as their personal floor. The lower floor, thus, gets an open floor plan that flows seamlessly from the kitchen to the dining area, to both the living spaces and the bar. This enables ease of movement while hosting dinners and parties.
The ground floor comprises of a foyer-cum-entrance area, formal and informal living areas, double-height dining space, bar, kitchen and wet kitchen, guest bedroom, library, powder room and an outdoor space. The upper level houses a small pantry, utility area, the second guest bedroom, den, and a master bedroom suite.
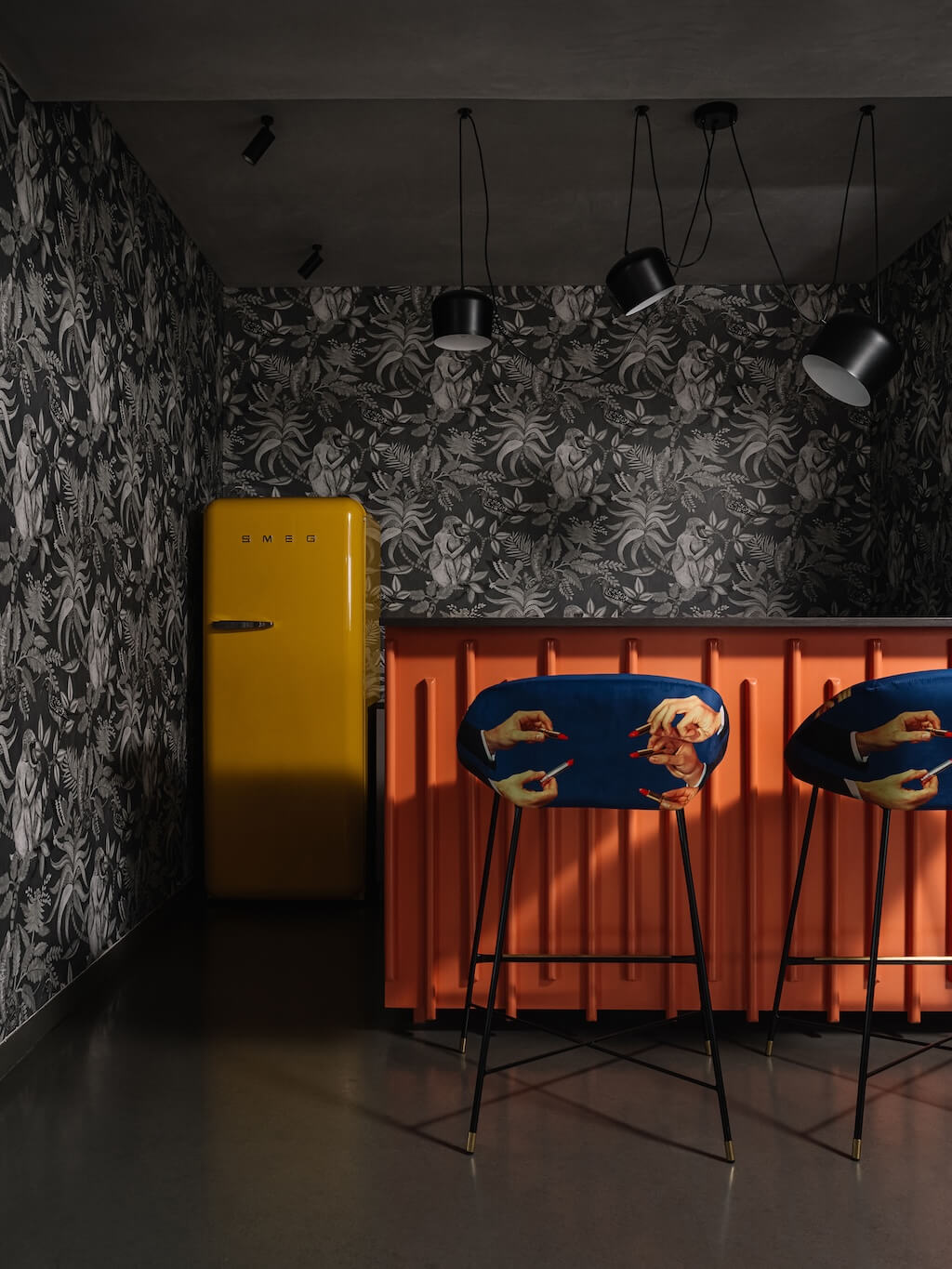
The entrance foyer sets the tone for the design language within. Though this space has been kept as open as possible, a wicker partition provides a bit of privacy before one enters the living areas, and Insect lights by Shailesh Rajput on the wall add interest to the foyer along with the striking piece of art from George Martin. The first living area was designed to be used for relaxing and watching TV and also a seating area for when they have people over. The visual focus here is this artwork by Yuvan that appears different from every angle that it is viewed. The wooden ceiling adds to the warmth of this space. The swivel armchairs act as a transition feature and bridge between both living spaces. The second living area has the outdoor space as its backdrop. An aesthetic cynosure here is the Pebble rubble Moroso sofa in tones of blue and grey perfectly complimented with the Senaka artwork along with the monkey installation by Laxman Rao Kotturu. This space has been given an open-floor plan to integrate it with the adjoining areas easily.
Since the clients love cooking and wanted the kitchen to be a fun space, the design team gave it a sage green scheme paired with black and white printed floor tiles and a white triangle-shaped backsplash. The breakfast table also doubles up as a spot where friends and family hang out.

Though tucked neatly in a corner, the bar is connected to the rest of the spaces. It is the fun centre of the home with colour pop, quirky bar stools, the yellow Smeg refrigerator and a fun wallpaper. Planned such that one could enjoy the outdoors, the view is the hero here with lovely greens lined along the length of the balcony terrace. This level also has the library that doubles up as the study and is home to the couple's books & collectibles. The two well-appointed guest rooms, one on each level, were designed to be comfortable, functional and open.
The master suite on the upper level consists of the main bedroom, balcony, the ‘His’ and 'Her' walk-in wardrobes and the master bathroom. The stunning eye-catcher of the master bedroom is the stunning Roche Bobois bubble bed, placed against a dusty pink textured wall.
The design intent was to curate unique, striking pieces of furniture and art for the home, and placing them in a monotone shell to maintain visual focus. The all-encompassing monotone shell, comprising Kota stone flooring and lime plaster walls and ceilings, provides a raw and unfinished backdrop for the dramatic, quirky, and colourful pieces of art, furniture, and lights. The design team aimed to achieve a whimsical vibe with colour, pattern, and contemporary form that spell fun. This home promises to keep every expectation on edge, offering a pleasant surprise at every turn.
