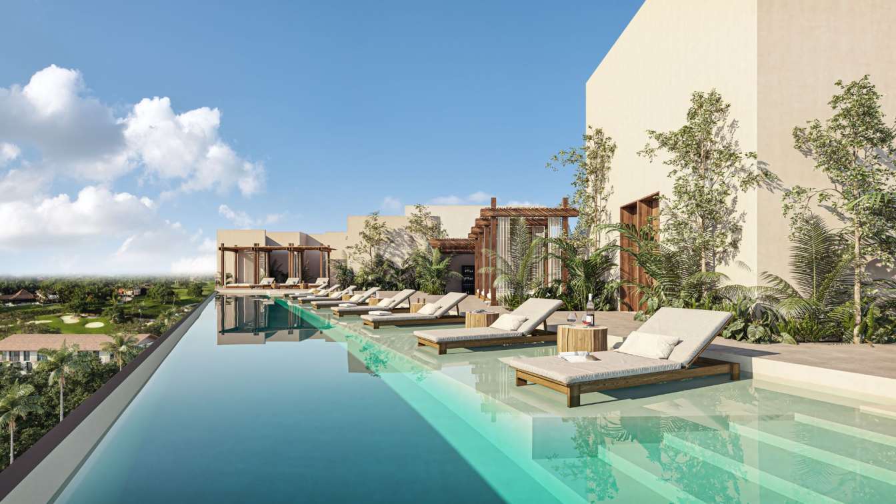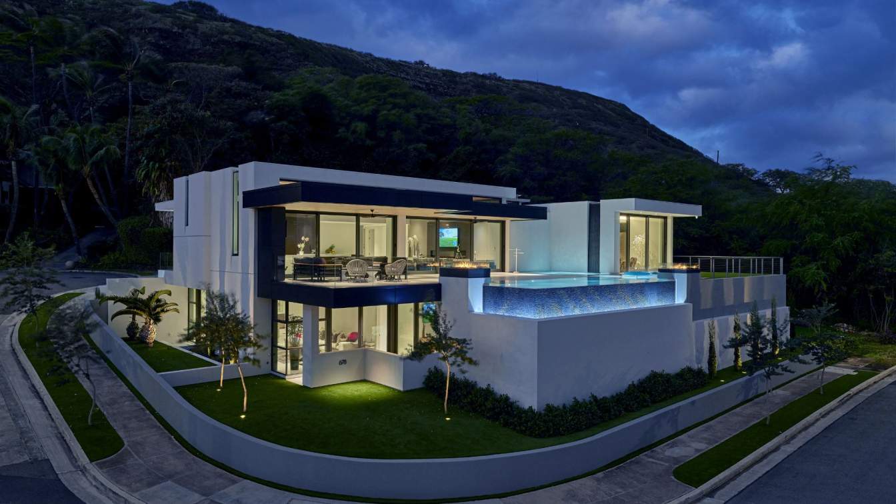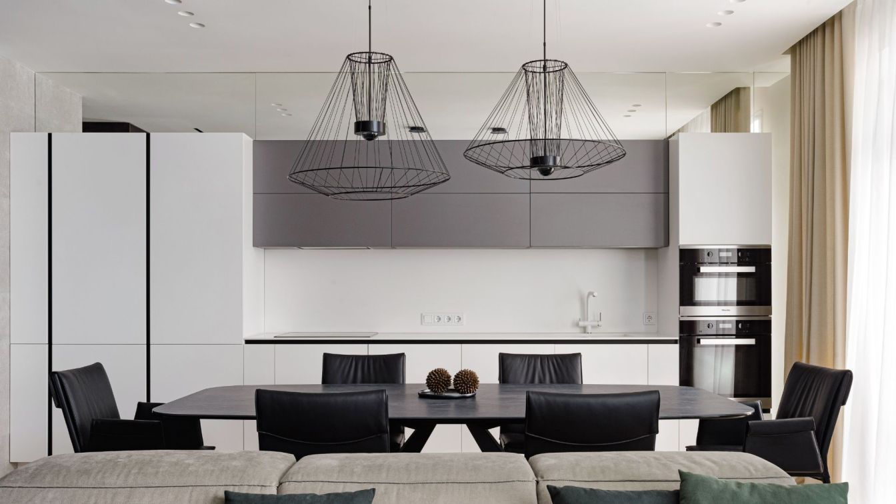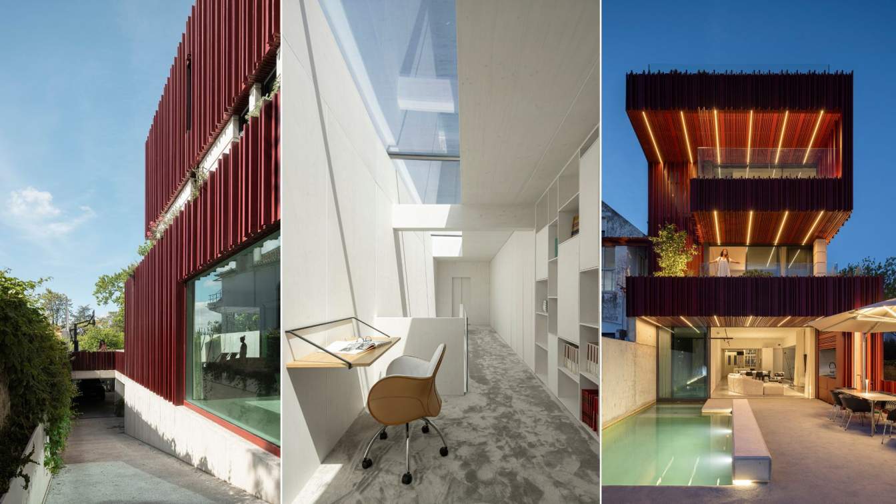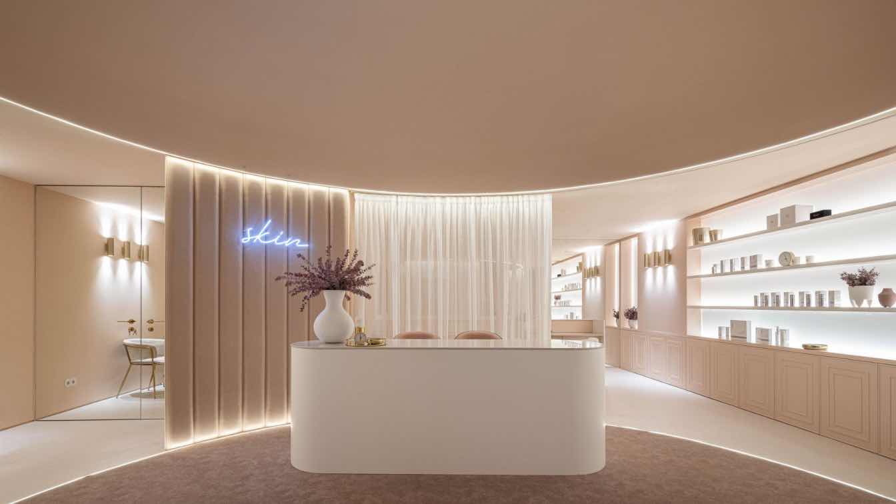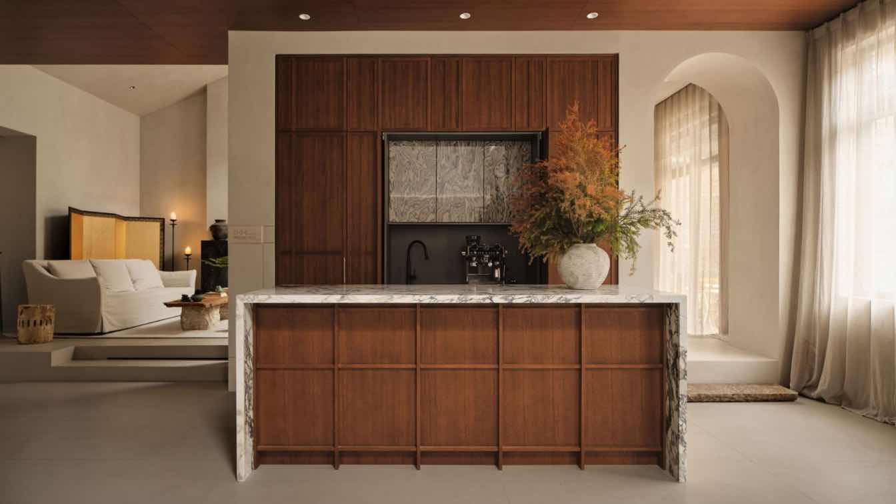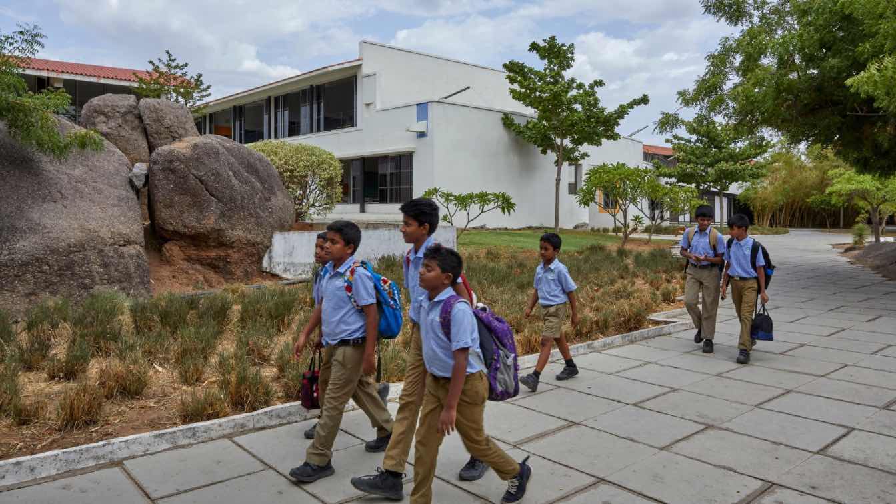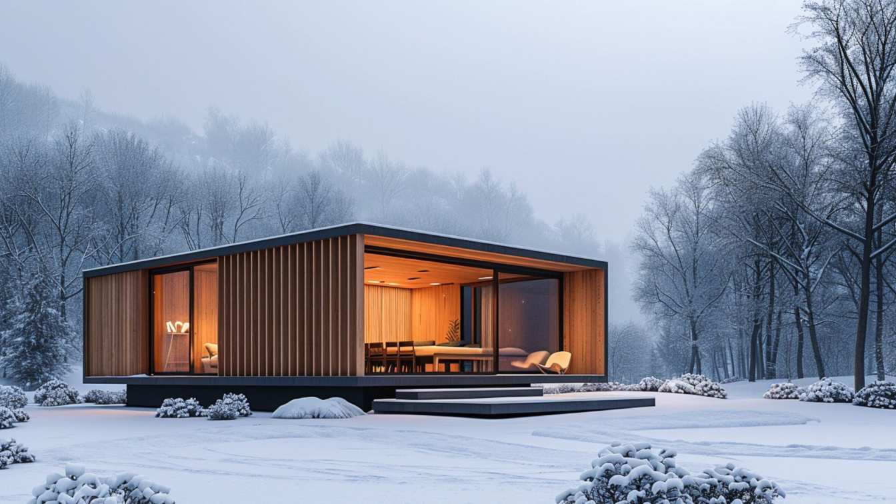Nima Bay is a residential and commercial development located in Marina Vallarta. The project consists of 3 phases to be developed, Phase 1 has 7 apartment towers of ten levels each and the Nima Shops commercial area, all the apartments have spectacular views of the Marina, the Sierra Madre and the Golf Course.
Project name
Nima Bay Phase II
Architecture firm
Central de Arquitectura
Location
Paseo De La Marina 121, Puerto Vallarta, Jalisco, Mexico
Principal architect
Moises Ison, Jose Sanchez
Design team
Central de Arquitectura
Collaborators
Structural Engineer: Aguilar Ingenieros; Environmental & Mep: Cam - Clima Artificial De Mexico, Tip Support
Status
Under Construction
Typology
Residential › Apartment
Hale Le'ahi is a modern home nestled in an upscale suburban neighborhood on the south-eastern stope of world-famous Diamond Head Crater in Honolulu, Hawaii. The project contains 6,500 square feet and presents a modern take on an indoor-outdoor layout that embraces the spectacular Pacific Ocean views and is perfectty suited for istand style living.
Architecture firm
ADM Architecture + lnteriors
Location
Honolulu, Hawaii, USA
Photography
Andrea Brizzi
Principal architect
Grant Sumile
Design team
Grant Sumile, AIA. Kreig Kihara, AIA- Project Manager. Christina Pang, ASID - lnterior Designer
Interior design
ADM Architecture + lnteriors
Civil engineer
Austin Tsutsumi & Associates
Environmental & MEP
Lance Uchida
Landscape
Walters, Kimura, Motoda Landscape Architects
Lighting
ADM Architecture + lnteriors
Tools used
AutoCAD, SketchUp, Lumion, Adobe Photoshop
Construction
Barker Kappelle Construction
Material
Ptaster, Wood, Metal
Typology
Residential › House
Interior of this three-room Novosibirsk apartment was designed for a family with two children. The owners wanted to get the ergonomic and functional space with calm and cozy atmosphere. The apartment consists of three main rooms, two bathrooms, and a detached clothesroom.
Architecture firm
ART-UGOL, Architecture and Design Studio
Location
Pereulok Bulvarny (Boulevard lane) residential complex, Novosibirsk, Russia
Photography
Asya Rozonova
Principal architect
Ilya Kotelnikov
Design team
Ilya Kotelnikov, Maxim Pavlenko
Environmental & MEP engineering
Material
Natural wood, textiles, metal
Supervision
Architecture and Design Studio ARTUGOL
Visualization
Architecture and Design Studio ARTUGOL
Typology
Residential › Apartment
The Park House is located on a quiet, central street in the city of Aveiro, facing a natural, tree-filled area, the city park. It emerged from the alteration and expansion of a deteriorated Art Nouveau building constructed in the 20th century. The facade features various plant, animal, and human elements carved in limestone.
Project name
Park House (Casa Do Parque)
Architecture firm
Paulo Martins Arquitectura & Design
Location
Aveiro, Portugal
Photography
Ivo Tavares Studio
Principal architect
Paulo Martins
Structural engineer
R5 Engenharia
Typology
Residential › House
Paulo Merlini Architects: Located in Saldanha, on the ground floor of a residential building, this two-storey commercial space was characterized by a relatively narrow glass façade.
Project name
SKIN Boutique
Architecture firm
Paulo Merlini Architects
Location
Av. João Crisóstomo 26b, 1050-127, Lisbon, Portugal
Photography
Ivo Tavares Studio
Principal architect
Paulo Merlini, André Silva, Inês Silva
Interior design
Raizes- Design de Interiores
Structural engineer
Marilia Pinto arq/eng & construção
Construction
TETRIS Design&Buid
Typology
Commercial › Retail
The beauty of time, day and night. As a physical medium, it is possible for our surrounding environment to organically establish a kind of spiritual connection with metaphysical consciousness through various forms, such as spatial constructions, the rendering of specific atmospheres, and the reshaping of tactile surroundings.
Project name
DOK Design Showroom and Studio
Architecture firm
DOK Design
Location
Jing’an District, Shanghai, China
Principal architect
Deng Peiguo
Collaborators
OKK Woodwork (Woodwork unit). Content planning: off-words
Material
Floorings – TERiWOOD. Cement Tiles – FLORINA
Typology
Commercial › Showroom
In a sociocultural landscape that often promotes rote learning, SJK Architects’ design for Sparkrill International School breaks the boundaries of conventional classrooms, facilitating informal and exploratory learning by leveraging nature and the built environment as educators.
Project name
Sparkrill International School
Architecture firm
SJK Architects
Location
Anantha sagar (village), Warangal district, India
Design team
Shimul Javeri Kadri, Vaishali Mangalvedhekar, Sonal Parekh
Built area
5 acres / Approx. 2,25,000 ft²
Site area
15 acres / 6,66,468 ft²
Landscape
Ravi & Varsha Gavandi
Structural engineer
Shishir Kulkarni & Associates
Environmental & MEP
Synergy Infra
Lighting
No lighting consultant
Construction
Purushotham Reddy
Budget
At approx. Rs.800/- to 1200/- per ft²
Typology
Educational Architecture › School
Step into a world where nature meets design in the heart of the snowy landscape. The wooden rectangular cube hut stands as a testament to minimalist architecture, beautifully juxtaposed against the vast, snowy expanse. With narrow, long horizontal windows on two sides, the hut captures the ethereal beauty of its surroundings.
Architecture firm
Studio Saemian
Tools used
Midjourney AI, Adobe Photoshop
Principal architect
Fatemeh Saemian
Design team
Studio Saemian Architects
Visualization
Fatemeh Saemian
Typology
Residential › House

