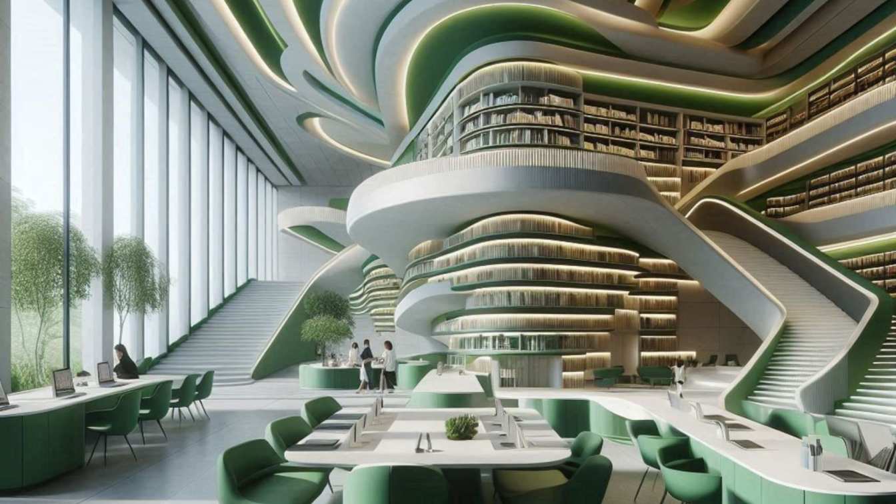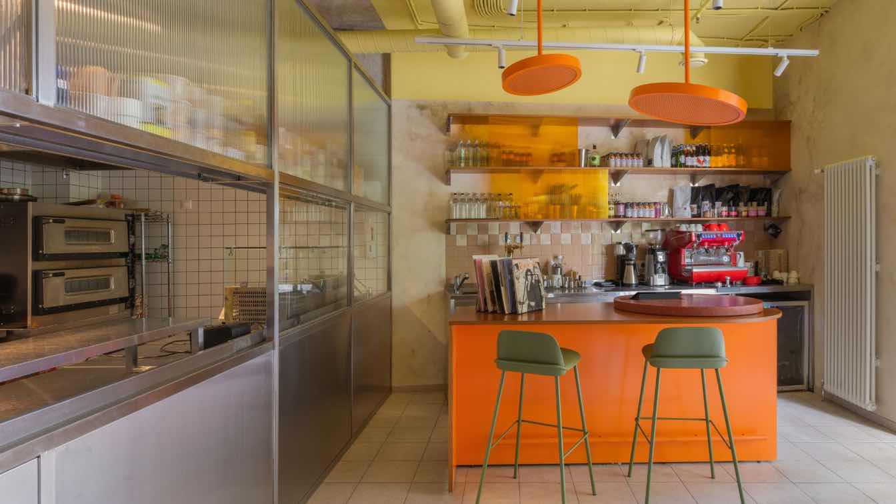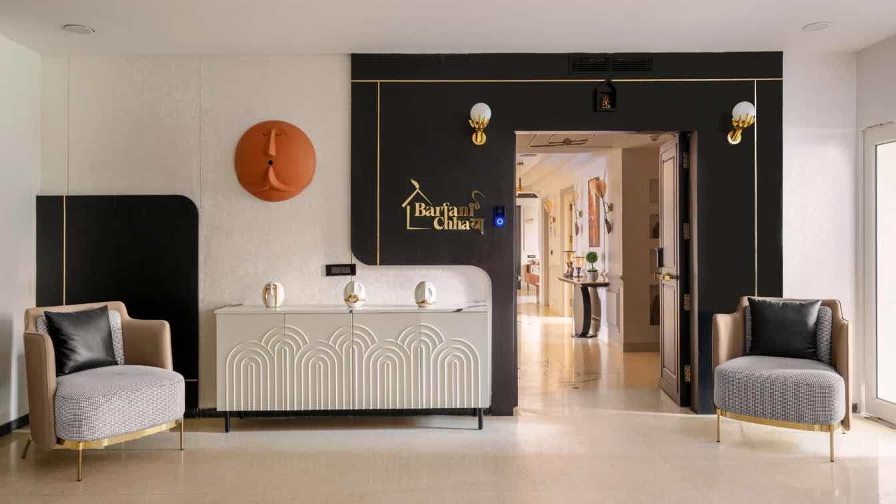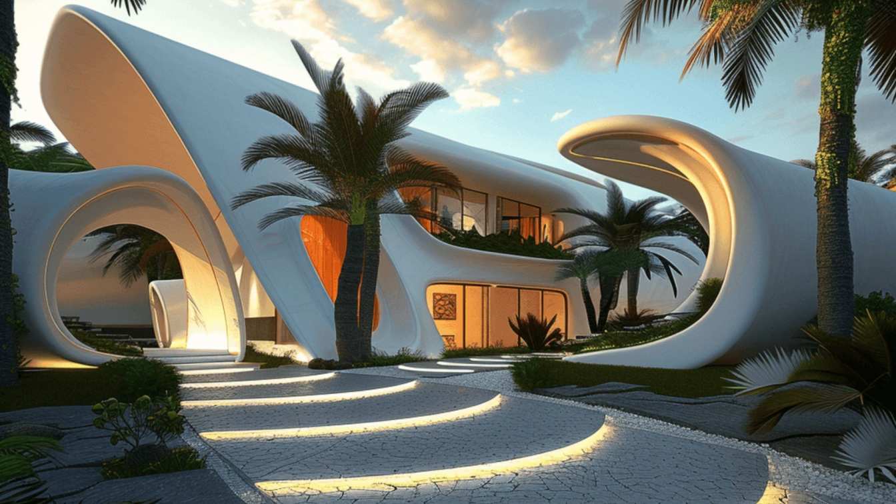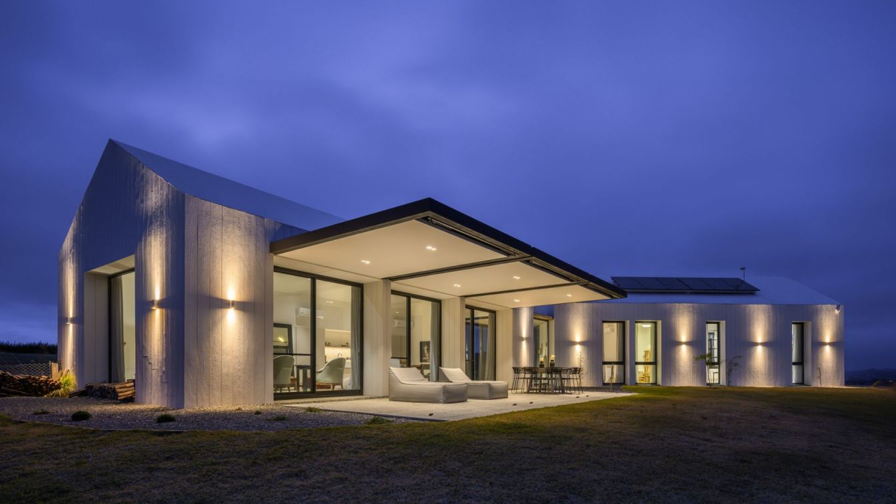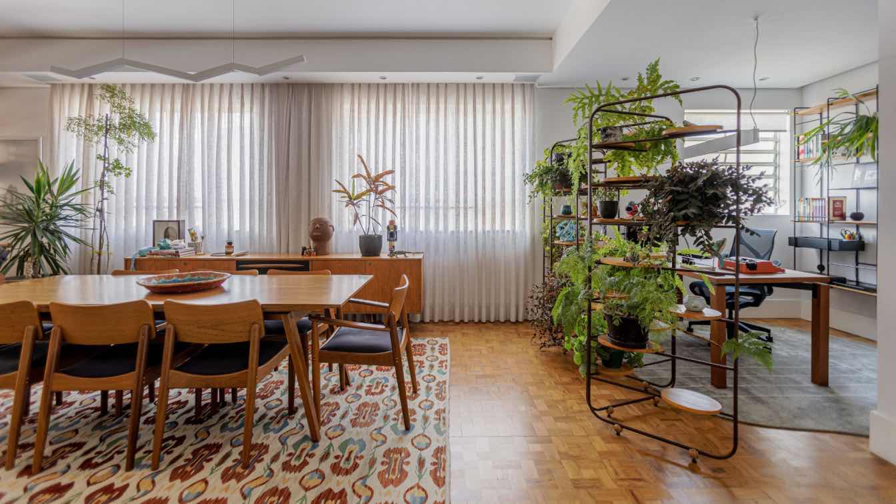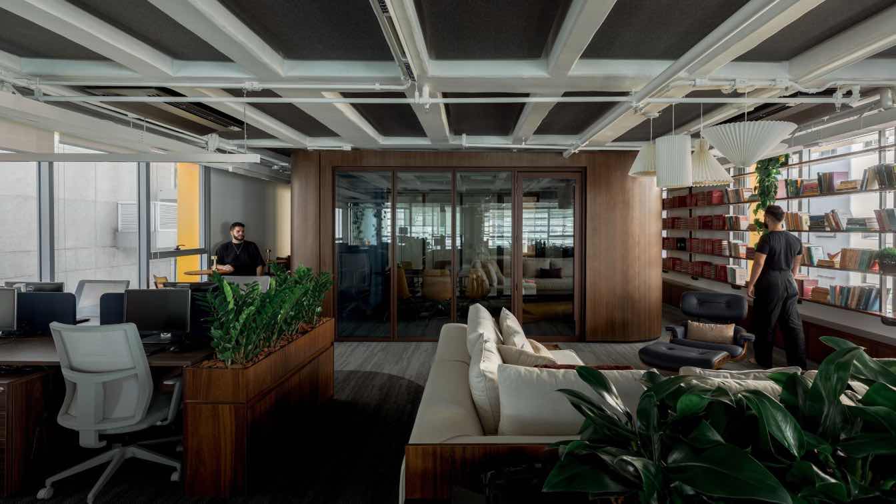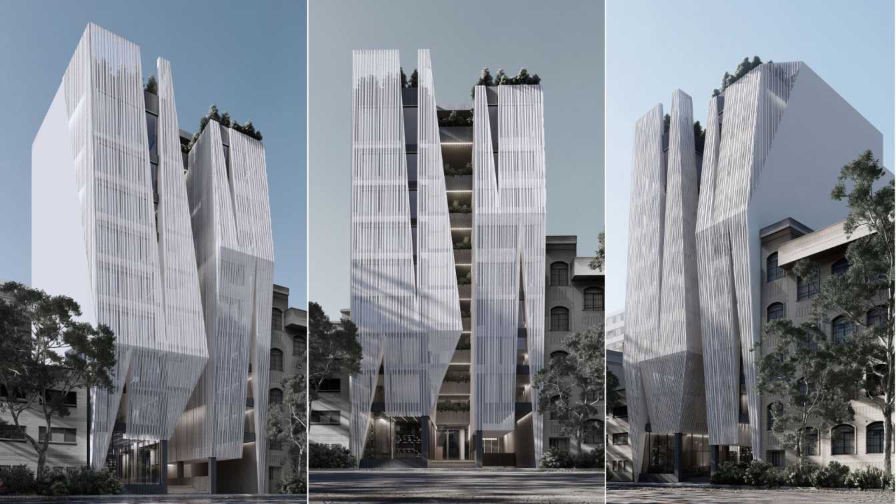Imagine stepping into a green library in Rio de Janeiro, where complex and orderly layers of design create a serene haven for knowledge and nature lovers alike. This architectural masterpiece blends the beauty of natural elements with intricate design, creating a space that feels both expansive and intimate.
Architecture firm
Green Clay Architecture
Location
Rio de Janeiro, Brazil
Tools used
Midjourney AI, Adobe Photoshop
Principal architect
Khatereh Bakhtyari
Design team
Green Clay Architecture
Visualization
Green Clay Architecture
Typology
Educational Architecture › Library
«Не (с)только про еду» (“Not only about food/Less about food”) – such code name was assigned by a MODGI team to the pizza restaurant on the territory of an apart-hotel VALO in Saint Petersburg.
Project name
GINO PIZZA BAR
Architecture firm
MODGI Group Design Studio
Location
61 Salova street, Saint Petersburg, Russia
Photography
Olga Melekestseva
Design team
Yulia Desyatnikova (lead designer) Daria Lezhnyova ( architect, designer)
Interior design
MODGI Group Design Studio
Civil engineer
GINO PIZZA BAR
Structural engineer
GINO PIZZA BAR
Construction
GINO PIZZA BAR
Lighting
Custom-made luminaires: LUMINPRO Ltd.
Material
Customized furniture items: Factura Ltd Stone products: MONSOON Ltd
Visualization
MODGI Group Design Studio
Typology
Hospitality › Restaurant, Bar
The Barfani Chaaya at Noida spans 4000 ft.² offers an extraordinary escape where every Corner unfolds to reveal the soothing embrace of the colors and luxury in the home.
Project name
Barfani Chhaya
Architecture firm
Vichar Station
Location
Omaxe the forest society, Noida, India
Principal architect
Surbhi Garg, Vaibhav Mittal
Design team
Surbhi Garg, Vaibhav Mittal
Interior design
Vichar Station
Environmental & MEP engineering
Lighting
Unique Light Collection
Typology
Residential › Apartment
The *Seashell Entertainment Complex* part of an innovative architectural vision, integrating the future of recreational design with sustainability. This complex is composed of single recreational units arranged in a row, each benefiting from a shared, breathtaking view of the surrounding landscape.
Project name
Seashell Entertainment Complex
Architecture firm
Pedram KI-Studio, nasostdio_ai
Location
Kish Island, Iran
Tools used
Midjourney AI, Adobe Photoshop
Principal architect
Pedram KI-Studio, nasostdio_ai
Design team
Pedram KI-Studio, nasostdio_ai
Collaborators
Pedram KI-Studio , nasostdio_ai
Visualization
Pedram KI-Studio, nasostdio_ai
Typology
Residential › House
This architectural project is defined by the interaction of two independent volumes, each with gabled roofs, connected by a glass corridor that highlights panoramic views of the mountains. The volumes feature a clearly defined morphology, characterized by pure and simple forms that emphasize the modern style of the house.
Project name
Granero House (Casa Granero)
Architecture firm
Fabric Estudio
Location
Altos del corral, Los reartes, Córdoba, Argentina
Photography
Gonzalo Viramonte
Principal architect
Arato María Belen, Josefina Falco
Interior design
Arato María Belen, Josefina Falco
Structural engineer
SET Ideas
Landscape
Silvina Gregoret
Typology
Residential › House
Originally featuring a highly segmented layout, the renovation of this São Paulo apartment, orchestrated by StudioVA Arquitetos and led by architect Vinicius Almeida, aimed to integrate the main living areas.
Architecture firm
StudioVA Architects
Location
São Paulo, Brazil
Photography
João Paulo Prado
Design team
Vinicius Almeida (leader architect), Jayne Lima (architect), Fanuel Ferdassis (intern
Collaborators
Matheus Pereira (Text/Communication), Suppliers: Flooring (Decortiles), Wall Coverings (Decortiles), Stones (S2R), Sanitary Ware and Fixtures (Tramontina; Deca), Carpentry (Star Móveis), Rugs (Punto e Filo), Lighting Fixtures (Lumini; Reka)
Completion year
Phase 01: 2022. Phase 02: 2023
Interior design
StudioVA Architects
Environmental & MEP engineering
Lighting
StudioVA Architects
Typology
Residential › Apartment
The design of this office establishes a shared space for the new headquarters of the Brazilian law firms Zockun & Fleury Advogados and Filgueiras Advogados. Located in the Bravo Paulista Building in São Paulo, architect Vinicius Almeida was involved in selecting the property, which features a retrofit project led by Dal Pian Arquitetos (2021-2022).
Project name
Office São Paulo
Architecture firm
StudioVA Architects
Location
São Paulo, Brazil
Photography
João Paulo Prado
Design team
Vinicius Almeida (leader architect), Rafael Sousa (architect), Everton Miranda (architect), Priscilla Pasquarelli (architect), Fanuel Ferdassis (intern)
Collaborators
Befive Engenharia (Automation), Matheus Pereira (Text/Communication). Suppliers: Modular Ceilings (Saint Gobain), Carpets (Belgotex), Porcelain Flooring (Decortiles), Acoustic Panels Inovawall (Lady), Wood (Arauco), Stones (S2R), Sanitary Ware (Kohler), Bathroom Fixtures (Docol), Kitchen Fixtures (Tramontina), Carpentry (Befive), Rugs (Punto e Filo), Lighting Fixtures (Lumini), Pendant (Mel Kawahara), Technical Lighting (Luxatec)
Interior design
StudioVA Arquitetos
Landscape
StudioVA Arquitetos
Environmental & MEP
Befive Engenharia (Electrical and Plumbing)
Typology
Commercial › Office
The Ramfort Complex embodies modern thinking and a new perspective on the old city mass that doesn’t care about architecture. This issue shaped a cautious process in the project's design process and turned the facade of the building into a symbolic and transparent shell.
Project name
Ramfort Complex
Architecture firm
Team Group
Location
Abhar, Zanjan, Iran
Principal architect
Davood Salavati
Design team
Ali Sharifi, Nazli Azarakhsh, Mahsa Aghahasel, Hamed Aliasgari, Shayan Bashiri, Shahab Shariat, Arash Seifi, Mohsen Esmaeilpour, Mahsa Beheshti
Visualization
Ali Sharifi, Shahab Shariat
Typology
Commercial › Administrative Complex

