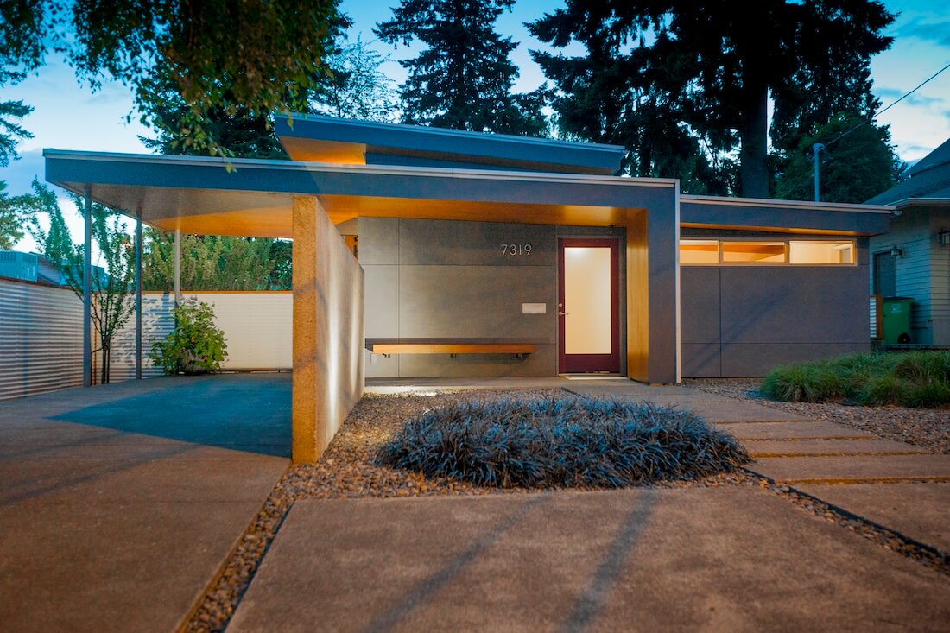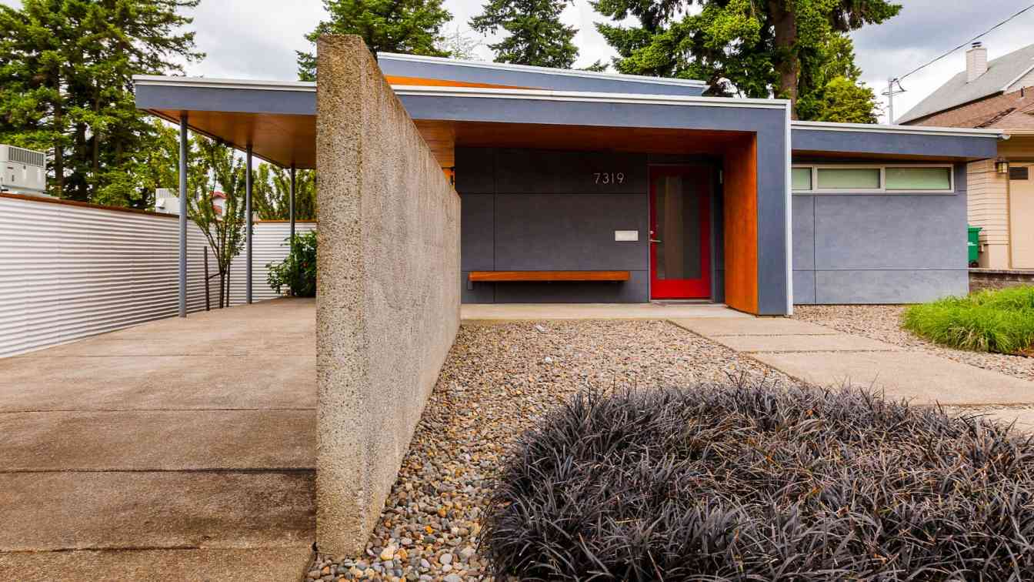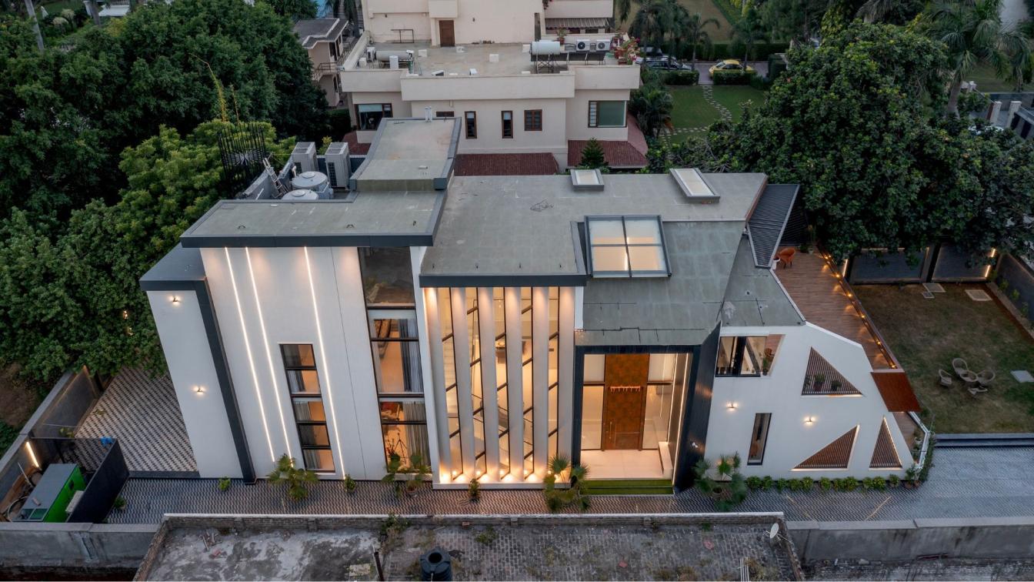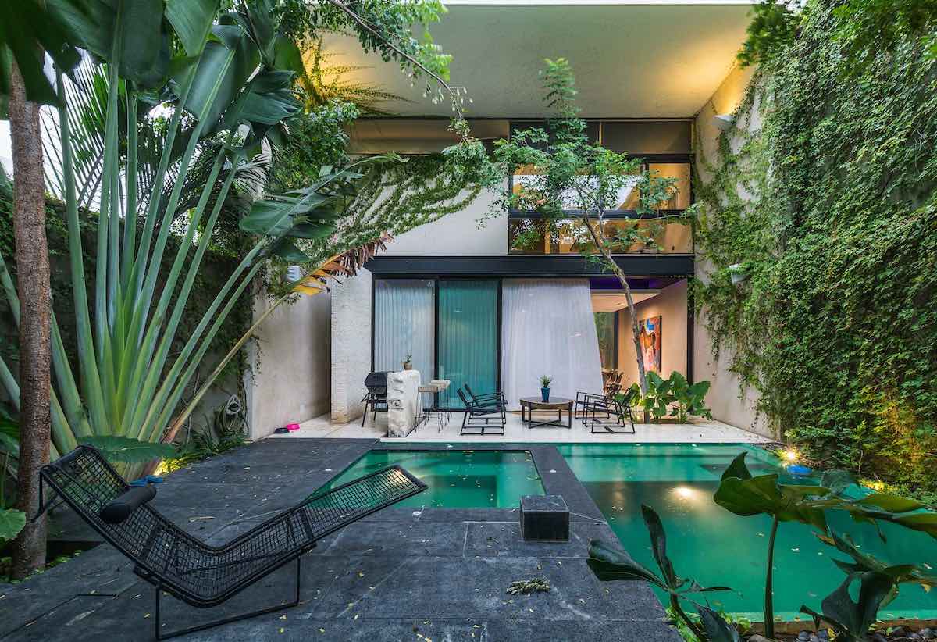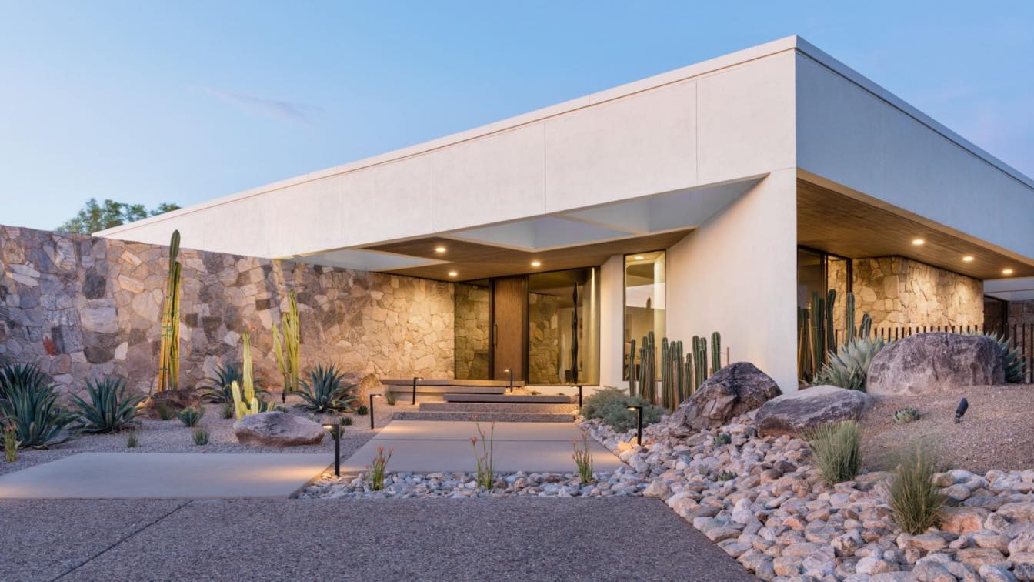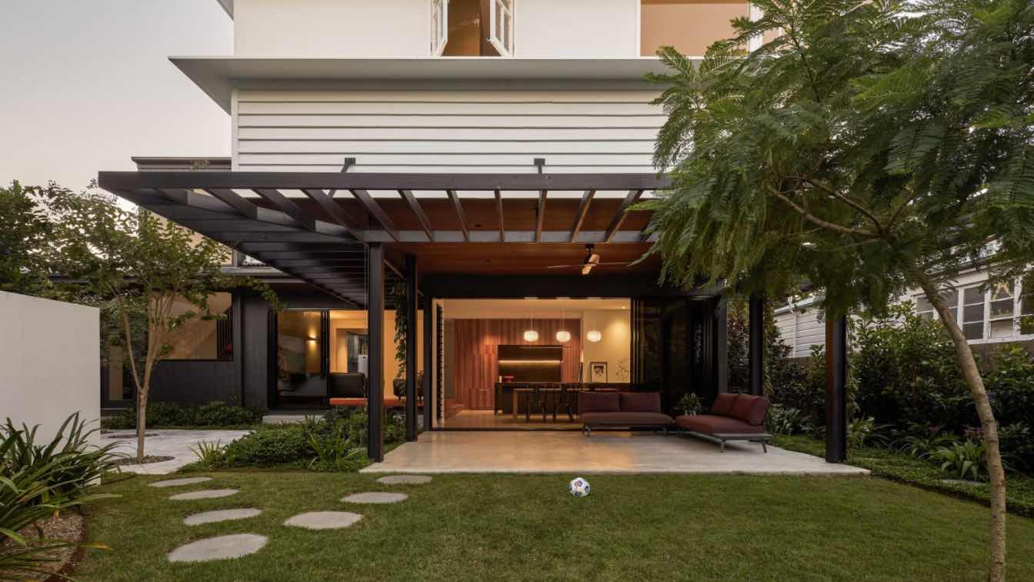Jill Lewis Architecture: Captured in the heart of Portland, Oregon, this striking architectural marvel stands as a testament to modern design principles. The house, a blend of industrial aesthetics and contemporary flair, features a facade adorned with marine-grade plywood, complemented by sleek metal siding and sturdy concrete walls. The project brief was to maximize space on a small site with a tight budget. Most of the square footage was dedicated to an open living space, and two sleeping rooms connect to that space with large sliding panels, enabling almost the entire square footage to be united into one room, or alternately partitioned off for sleeping and privacy.
The architectural design employs folded planes to organize the interior spaces, creating a dynamic interplay of volumes and voids. Notably, a hovering roof plane adds a sense of weightlessness and architectural intrigue, contrasting sharply against the solid, grounded elements of concrete and plywood.
The angular lines of the structure create a sense of dynamic movement, emphasized by large, geometrically precise windows that allow natural light to flood into the living spaces within. The exterior materials, meticulously chosen for their durability and aesthetic appeal, harmonize to form a minimalist yet visually engaging composition against the backdrop of Oregon's lush greenery. This photograph captures the essence of modern urban living, where form meets function in perfect balance. The interplay of textures—smooth concrete, grainy plywood, and reflective metal—adds depth and character to the building's exterior, inviting admiration for its contemporary design ethos.
In the years since the construction of the home, the original family sold the house and it's now used as a glass-blowing studio and teaching center.
