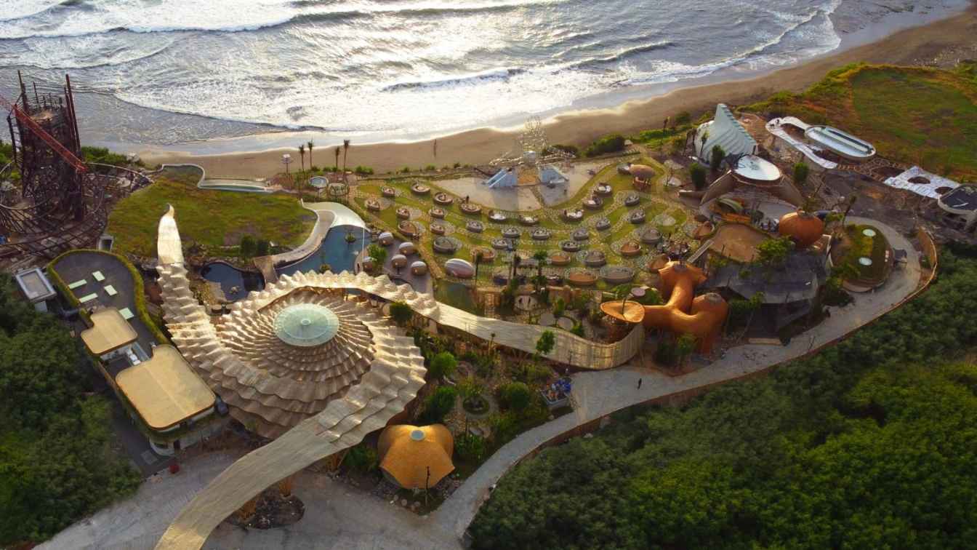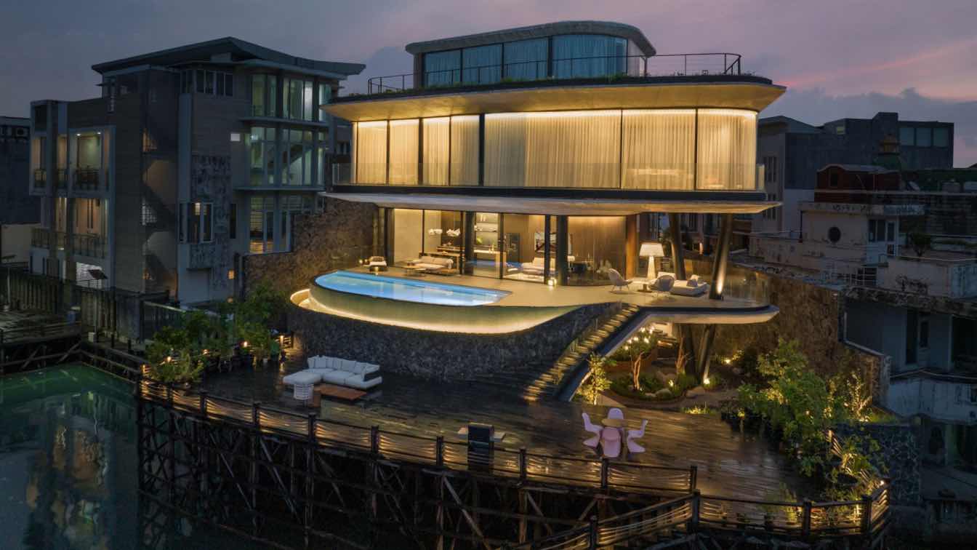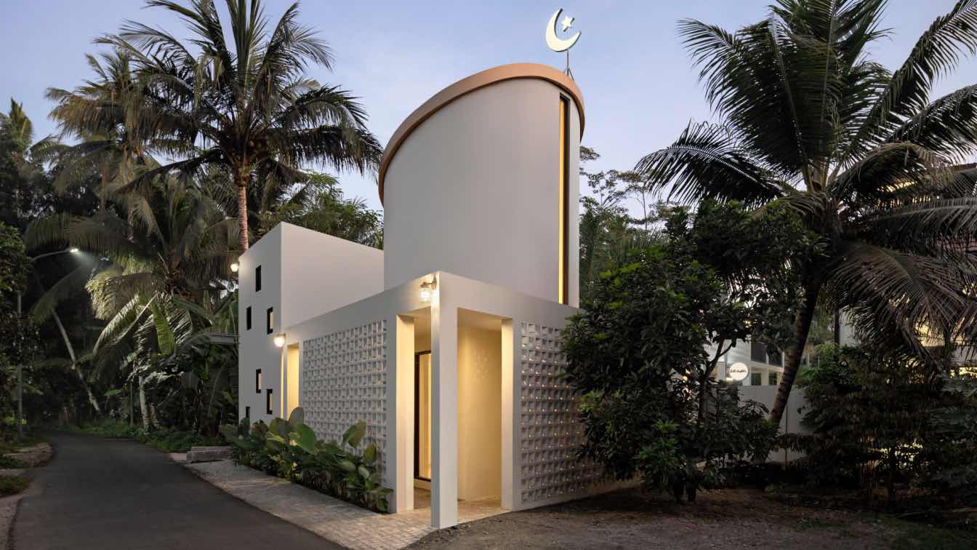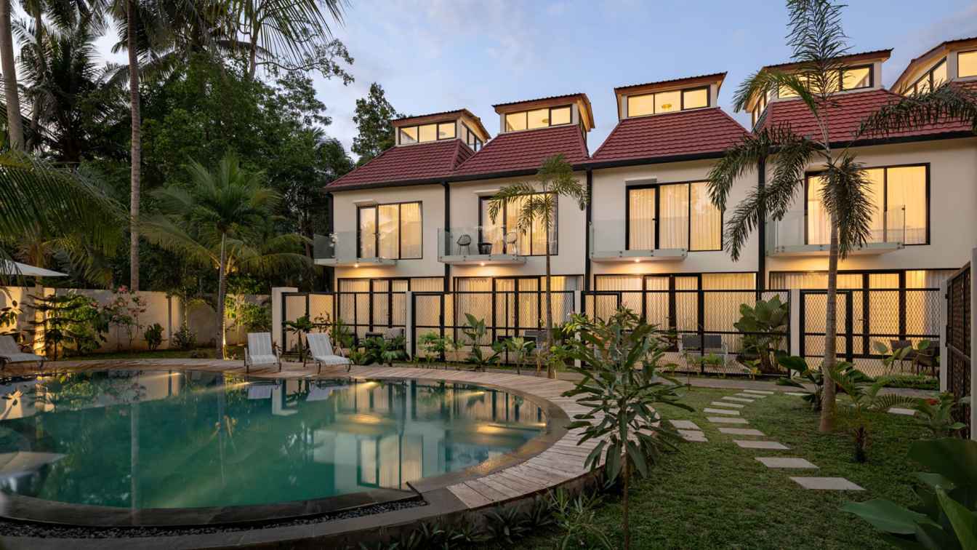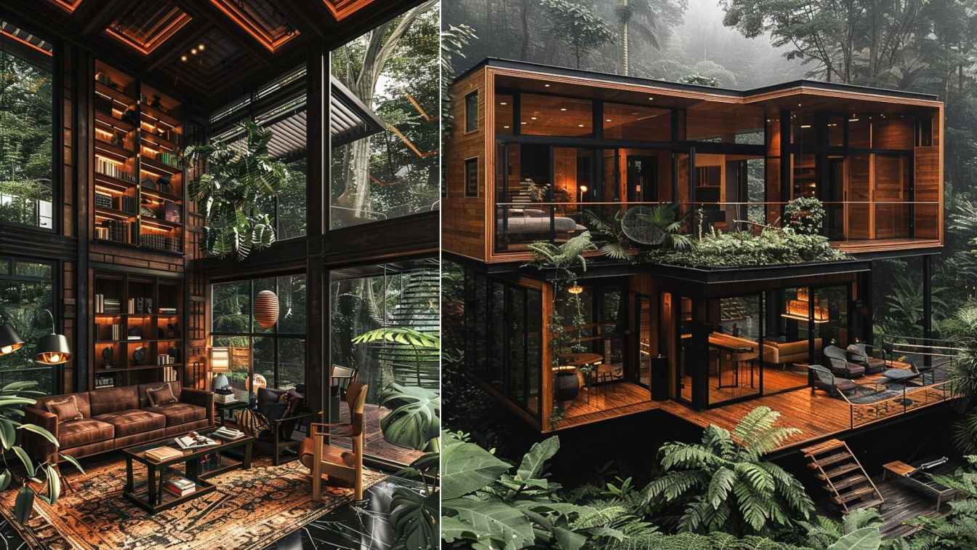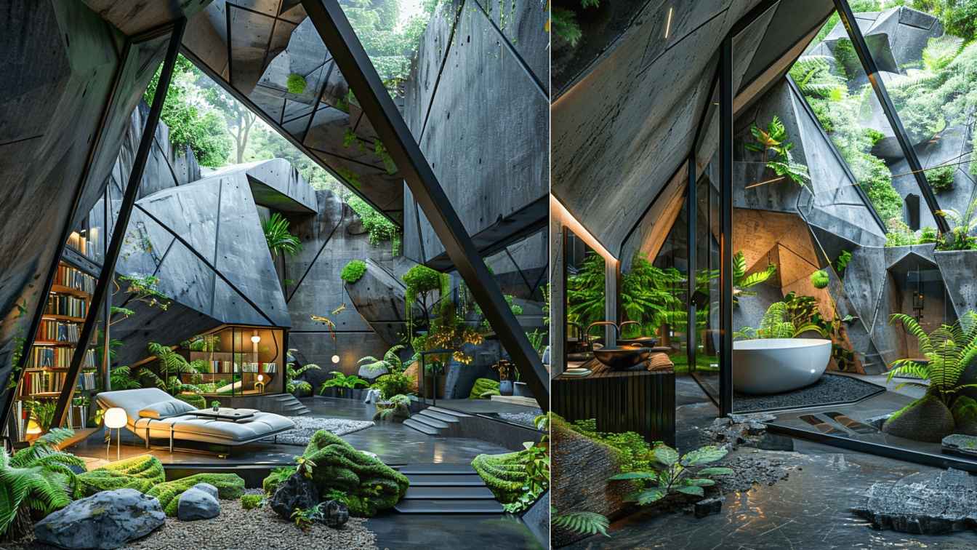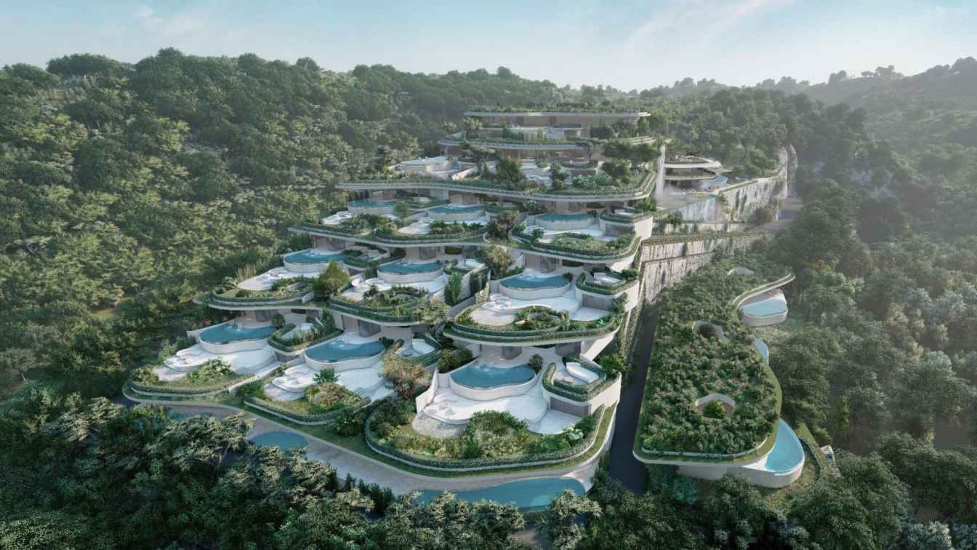Sitting on the cliffside of Nyanyi Beach in Bali, this project delivered on the opportunity to create a standout destination for events, dining, arts, and holistic hedonism combined with playful relaxation, where unique iconic architecture overlooks the ocean.
Project name
Luna Beach Club
Architecture firm
Inspiral Architecture and Design Studios
Location
Tabanan, Bali, Indonesia
Photography
Inspiral Architecture and Design Studios, Luna Beach Club Bali, Nuanu City, CQA Bali
Principal architect
Charlie Hearn; Project Director: James Karl Ephraim
Design team
Inspiral Architecture and Design Studio (Laura R. Tika, Iqbal Ziaul Haq, Rahman Akbar Sayekti)
Interior design
Inspiral Architecture and Design Studio (Oktanto, Aileen Ivena, I Nyoman Bagus Sakhapradnya)
Completion year
1 March 2024
Structural engineer
Structural Design: Inspiral Architecture and Design Studio (Ratmo Guna Susilo, I Putu Chandra Sajana, Nyoman Marga, Wayan Adi Suantara); Specialist Structure Design: AtelierOne
Environmental & MEP
Hadrian
Lighting
Lighting Design: Collab.art, Lighting supplier: MGN, Lighting installer: PT Wija Kusuma Nadi
Construction
Main Contractor: In-house Contractor, Civil Contractor: Bali Tropical, MEP Contractor: WKN, Bamboo Contractors: PT. Ateng Tiying Mas, Bambu Luwih; SIP Contractor: Solusi Flatpack Indonesia, Interior Contractor: iBal Designs, CV. Pakun Jaya Perkasa; Landscape Contractor: Ubersari
Client
PT. Wooden Fish Village
Typology
Residential › Beach Club, Restaurant and event space
The young Czech architect Erik Petrus designed a complex of 24 family terraced houses on the Indonesian island of Java, which also included a musholla - an Islamic sacred building.
A cherished property in Jakarta’s premier waterfront area, faced a looming threat: land subsidence fueled by excessive groundwater use. The owner turned to K-Thengono Design Studio for a solution to revitalize and protect their home.
Project name
House on V-Stilts
Architecture firm
K-Thengono Design Studio
Location
North of Jakarta, Indonesia
Photography
Mario Wibowo Photography
Principal architect
Kelvin Thengono
Design team
Natashia Angelina Theodora Sianturi
Collaborators
Fachrudin Faruq (Technical Drafter Team), ADA Fabrication (Interior Contractor)
Interior design
Nadia Lee
Structural engineer
PT. Cipta Sukses
Environmental & MEP
PT. Metakom A Pranata
Construction
Jaffa Constructions
Material
Concrete, Wood, Glass, Steel
Typology
Residential › House
Musholla. It is an Islamic sacred building, called "musholla", which is used for the five daily obligatory prayers and the recitation of the Koran. Musholla can take two forms. Either in the form of a separate room inside the buildings. For example, in public institutions, airports, family houses and the like, or as a separate building.
Architecture firm
Erik Petrus Architects
Location
Pangandaran, Indonesia
Principal architect
Erik Petrus
Typology
Religious Architecture › Mosque
The residential complex De Residence Pangandaran is located in the picturesque seaside town of Pangandaran on the southwest coast of the island of Java, Indonesia. Popular among Indonesian tourists, this city attracts with its vast and beautiful beaches, ideal conditions for surfing and charming landscape with jungle and rice fields.
Project name
De Residence Pangandaran
Architecture firm
Erik Petrus Architects
Location
Pangandaran, Indonesia
Principal architect
Erik Petrus
Built area
Gross Built Area: 1300 m²; Usable area: 1920 m²
Typology
Residential › Housing
Escape to serenity at our wooden modern villa, a masterpiece nestled in the heart of the jungle. This exquisite retreat marries the raw beauty of nature with the sleek sophistication of modern architecture. Each element is thoughtfully designed to enhance the natural surroundings while providing luxury and comfort.
Project name
Forest Frame Villa
Architecture firm
Mah Design
Tools used
Midjourney AI, Adobe Photoshop
Principal architect
Maedeh Hemati
Design team
Mah Design Architects
Visualization
Maedeh Hemati
Typology
Residential › Villa House
I can see the small lush green in different levels integrated with diagonal angular rocks making it so magical and otherworldly. The dynamic placement of rocks and plants makes the light astonishingly enter through the glass. Some areas got sharp angular lights, some got shadows with some incense backflow smoke fountains. It’s an object to calm you...
Project name
Terrarium House in Bali
Architecture firm
J’s Archistry
Location
Near Sekumpul Waterfall and Fiji Waterfall, Bali
Tools used
Midjourney AI, Adobe Photoshop, Midjourney 6 Alpha
Principal architect
Jenifer Haider Chowdhury
Visualization
Jenifer Haider Chowdhury
Typology
Residential › House, Futuristic Architecture, AI Architecture
The Villa complex “Olympus” introduces a fresh dimension to commercial property on the island of Bali, Indonesia. This distinctive project features architecture seamlessly integrated into the local landscape. It was meticulously crafted for an exclusive business community sharing similar values and status. The complex's architecture and infrastruct...
Project name
Villa Complex "Olympus"
Architecture firm
Geometrium Studio
Tools used
3Ds Max, ArchiCAD, Adobe Photoshop
Principal architect
Geometrium Studio
Design team
Geometrium Studio
Built area
11 017 m², public building - 700 m²
Visualization
Geometrium Studio
Typology
Residential › Villa

