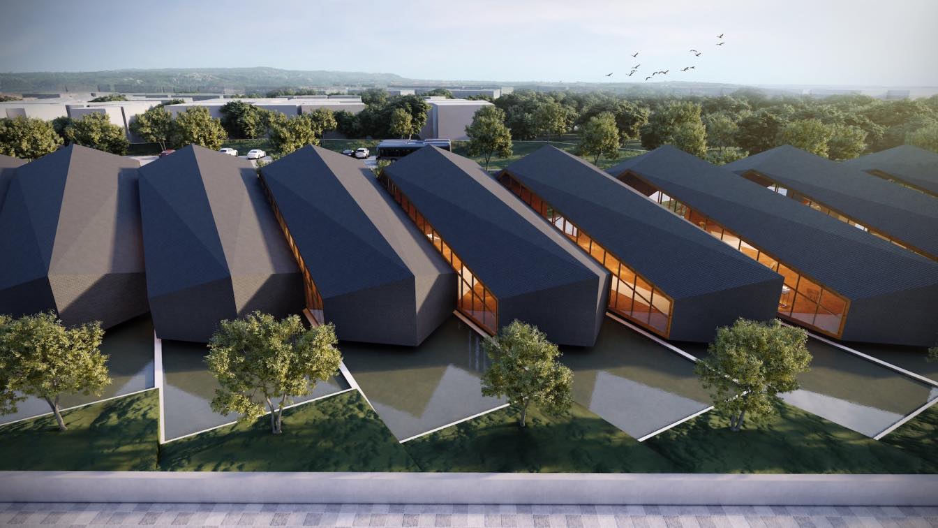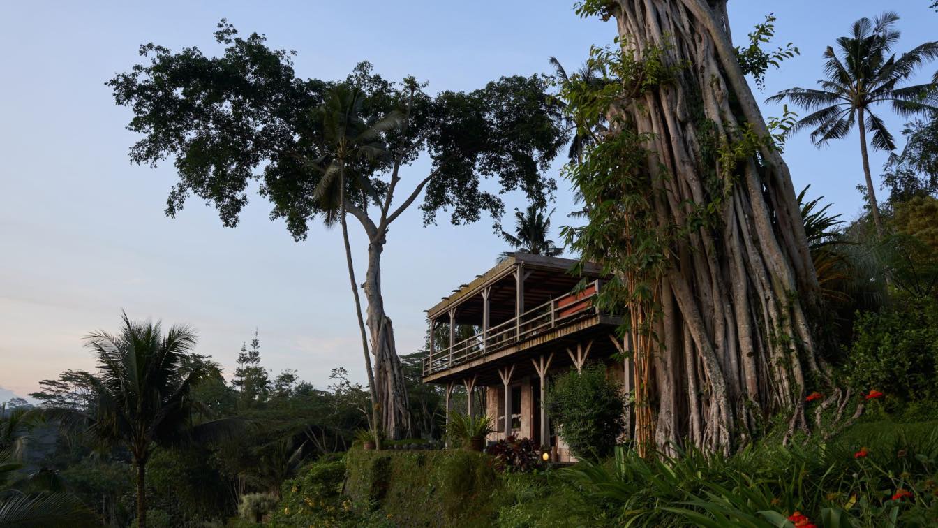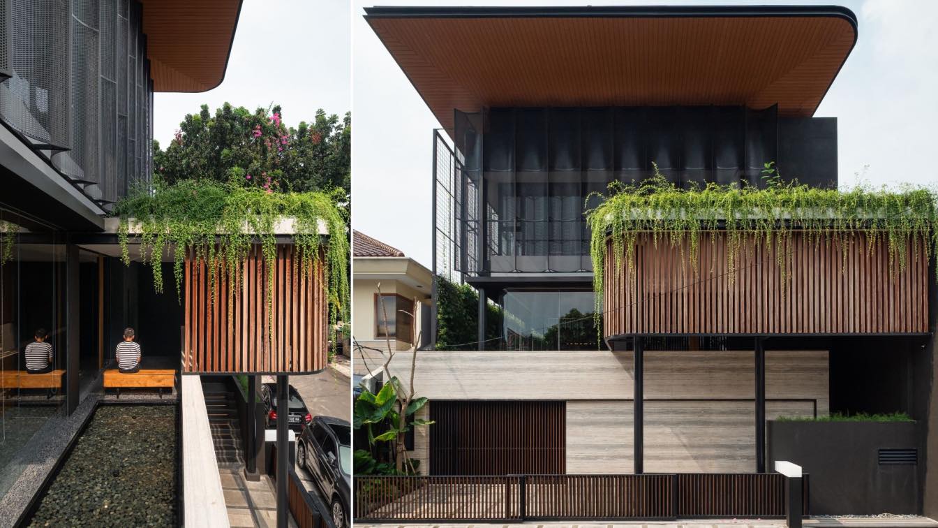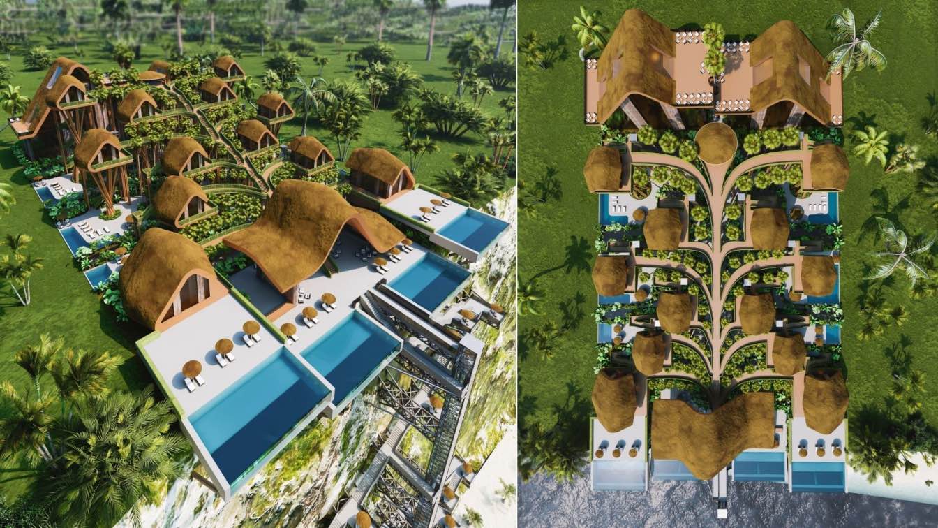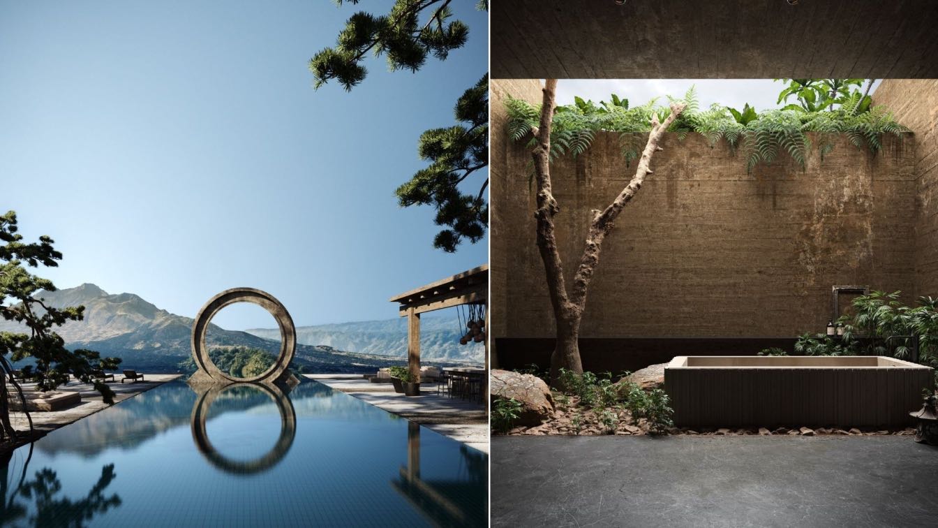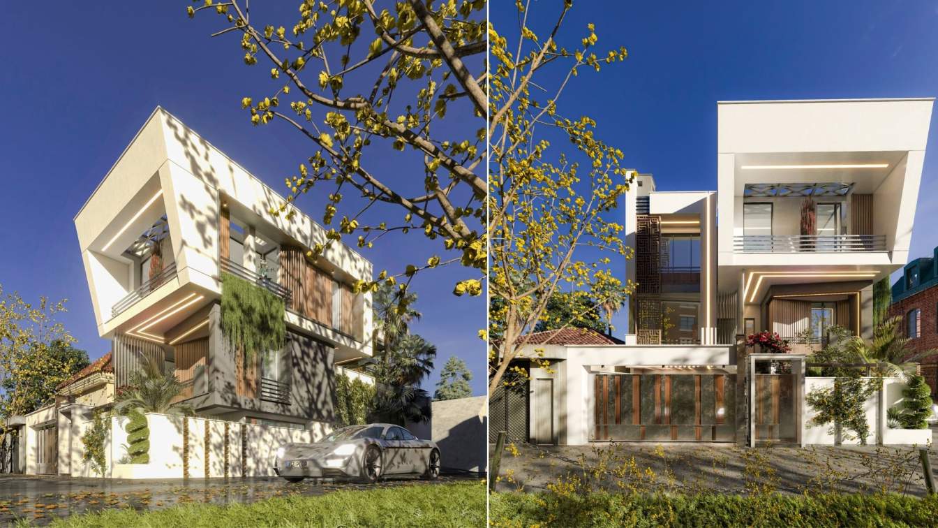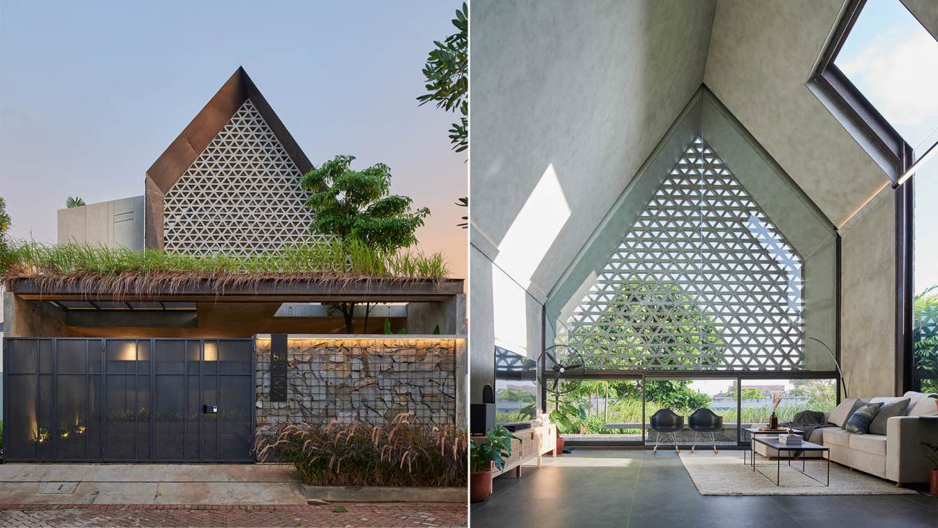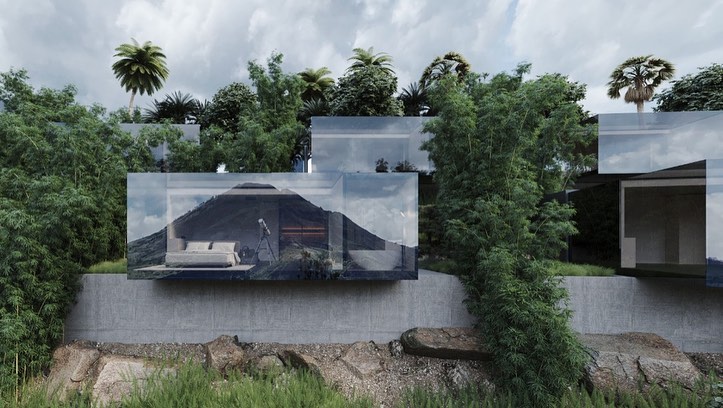BDD is a new cultural paradigm that places contemporary ideas in a constantly moving and evolving time frame that connects the deep history of culture, creativity and geographical maps of architects, designers and artists in the Bintaro region, the presence of activities and works of artists that continuously project into the future.
Project name
Bintaro Design District Center
Architecture firm
OXO ARC
Location
Tangerang, South of Jakarta, Indonesia
Principal architect
Moelyono Kurnawan
Design team
Sri Moelyono Kurniawan, Yuli Sri Hartant
Collaborators
Muhammad Imam Solikin
Client
BDD (Bintaro Design District)
Typology
Cultural Architecture › Cultural Center
Hartland is a private estate, nestled into the slopes of Ubud’s scenic Sayan Ridge. Overlooking a wide tapestry of rice paddies bordering the Ayung River, the domain extends over approximately 6,200 square meters.
Project name
Hartland Estate
Architecture firm
Studio Jencquel + Yew Kuan Cheong
Location
Sayan Ridge, Ubud, Bali, Indonesia
Photography
Iker Zuñiga, Pempki
Principal architect
Maximilian Jencquel
Design team
Yew Kuan Cheong, Maximilian Jencquel
Collaborators
Yew Kuan Cheong + Jason Lamberth + Sadru Landscaping + Team of amazing craftsmen from Indonesia
Interior design
Studio Jencquel + Jason Lamberth + Client
Built area
Master suite 150 m²
Civil engineer
Made Suraja
Lighting
Studio Jencquel and Client
Tools used
Hand sketch and SketchUp
Construction
Team of Indonesian artisans + Made Suraja
Material
Teak wood, Ironwood, Paras Stone, Alang-Alang
Typology
Residential › Luxury lodging
Located in the heart of South Jakarta, RT Office is a private office with an intimate setting. The building is a three levels building with parking and service area on the ground floor. Moreover, the ground floor area is used for semi public purpose.
Project name
RT Private Office
Architecture firm
Bitte Design Studio
Location
Daerah Khusus Ibukota Jakarta, Indonesia
Photography
Liandro Siringoringo
Principal architect
Agatha Carolina, Chrisye Octaviani
Design team
Albert P Alamsyah
Interior design
Agatha Carolina, Chrisye Octaviani
Structural engineer
Ricisimo
Environmental & MEP
Ricisimo
Supervision
Agatha Carolina, Chrisye Octaviani
Material
Metal, wood, concrete
Typology
Commercial › Office Building
In designing the project, an idea has been taken from a tree, which is called an avocado tree in the city of Bali, which has green fruits. If we pay attention to the structure of this tree, we will find that like other trees, it has roots, trunk, branches, leaves and fruits, so that after the roots grows underground so the trunk grows from the grou...
Architecture firm
Milad Eshtiyaghi Studio
Tools used
Rhinoceros 3D, Autodesk 3ds Max, Lumion, Adobe Photoshop
Principal architect
Milad Eshtiyaghi
Visualization
Milad Eshtiyaghi
Typology
Hospitality › Resort
The concept hotel "Mutis" located in Indonesia. This project represents our search for combinations of different stylistic directions. We experimented a lot with geometric shapes, materials and furniture.
Project name
The Mutis hotel with Japanese aesthetics in Indonesia
Architecture firm
279 Concept Studio
Tools used
Autodesk 3ds Max, Corona Renderer, Adobe Photoshop
Principal architect
Dmitry Hlavenchuk, Daria Hlavenchuk
Design team
Dmitry Hlavenchuk, Daria Hlavenchuk
Visualization
279 Concept Studio
Typology
Hospitality › Hotel
In designing this project, based on the location of this project in the crowded and noisy city of Jakarta, a quiet environment has been designed in the heart of these crowds to provide a place for the welfare and comfort of its residents so that the house becomes a place for residents to rest.
Project name
A quiet house in a busy city
Architecture firm
Samir Eisazadeh Architect
Location
Jakarta, Indonesia
Tools used
Autodesk 3ds Max, V-ray, Adobe Photoshop, Itoo Forest Pack
Principal architect
Samir Eisazadeh
Design team
Samir Eisazadeh
Visualization
Samir Eisazadeh
Status
Under Construction
Typology
Residential › Villa
This house is designed for a designer couple who want their working environment to be an integral part of their daily routine in this house. For that reason, the house is built upon 2 major functions. A home office is located on the first and semi‐basement floor, while residential area is placed on the level above it.
Location
Tangerang, Indonesia
Photography
Arti Pictures
Principal architect
Sansan & Tritya
Design team
Sansan & Tritya
Structural engineer
Hadi Tjahja
Tools used
AutoCAD Architecture, SketchUp, Adobe Photoshop
Material
Concrete, breeze blocks, bricks, glass, asphalt roof
Typology
Residential › House
I was traveling by car in Bali on October 2020, and I decided to stop in Kintamani. I was impressed by the view there. It was incredible. We tried to book a nice hotel or villa with a beautiful view. However, we could not find anything…I realized that there is not a single good hotel in Kintamani. Therefore, we stayed in some simple hotel.
Project name
Reflection Deep Sky
Location
Jl. Raya Penelokan, Batur Sel., Kec. Kintamani, Kabupaten Bangli, Bali 80652, Indonesia
Tools used
SketchUp, Lumion
Principal architect
Sergey Domogatsky
Design team
Sergey Domogatsky
Visualization
Sergey Domogatsky
Status
Under Construction
Typology
Residential › Kinetic Villas

