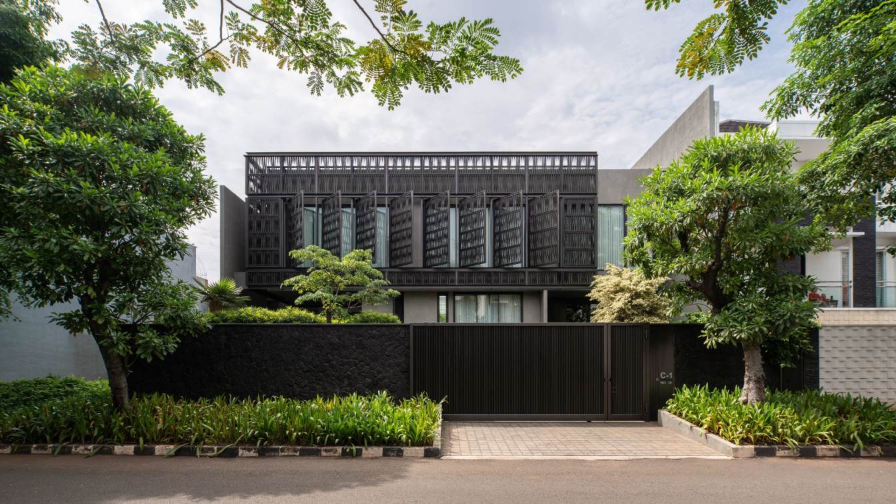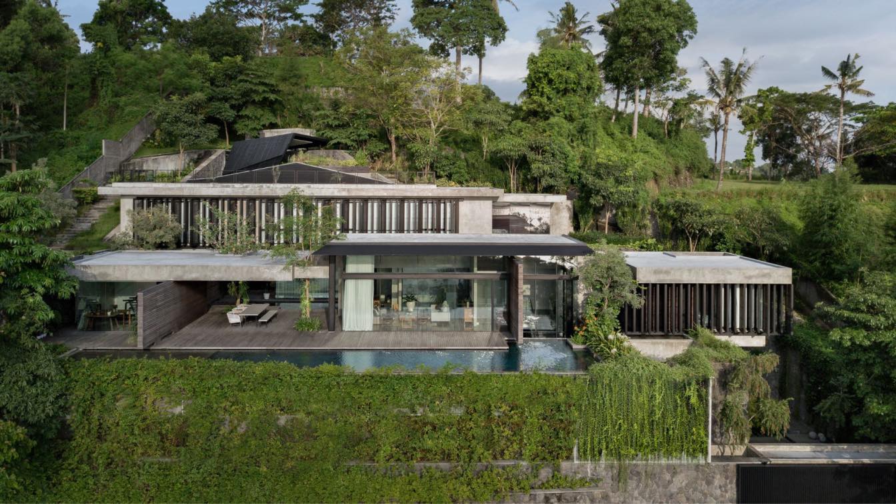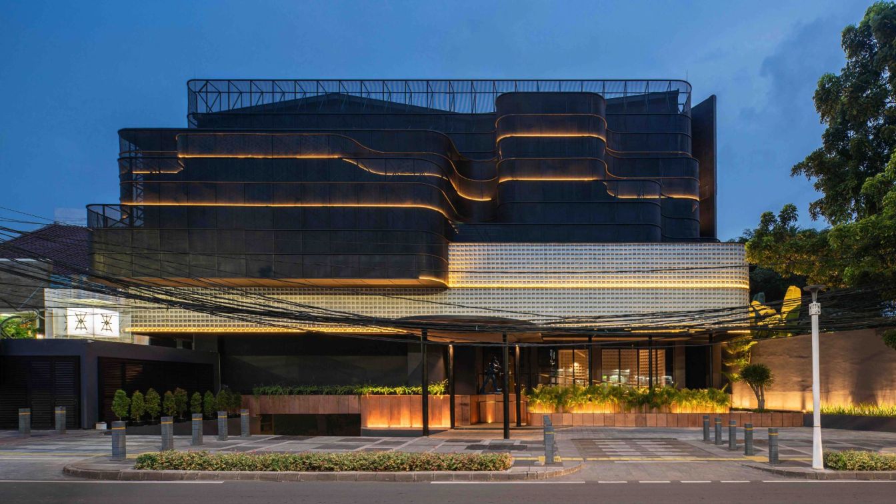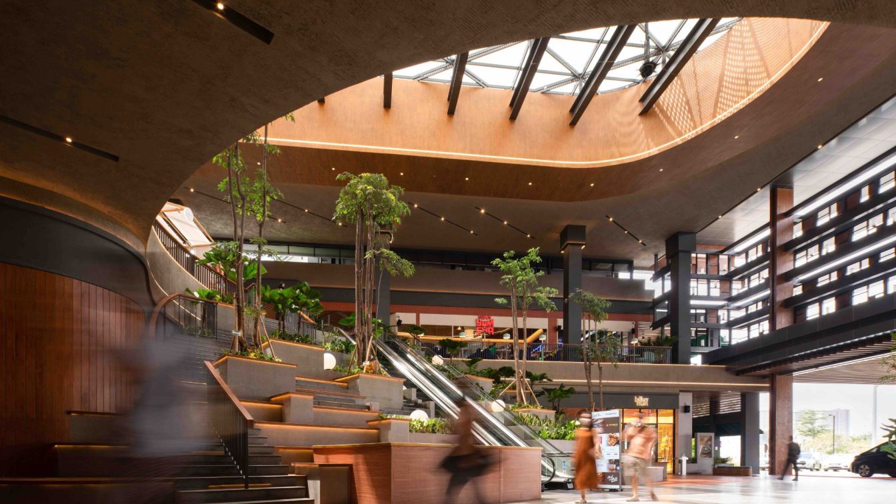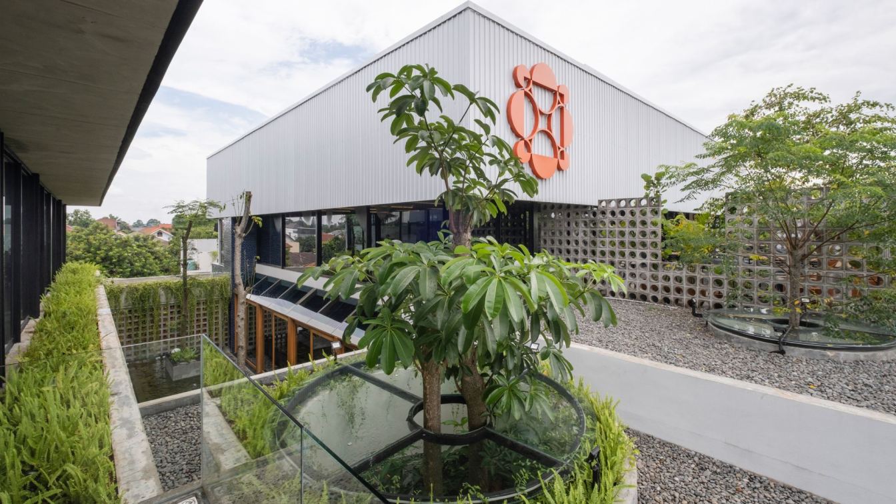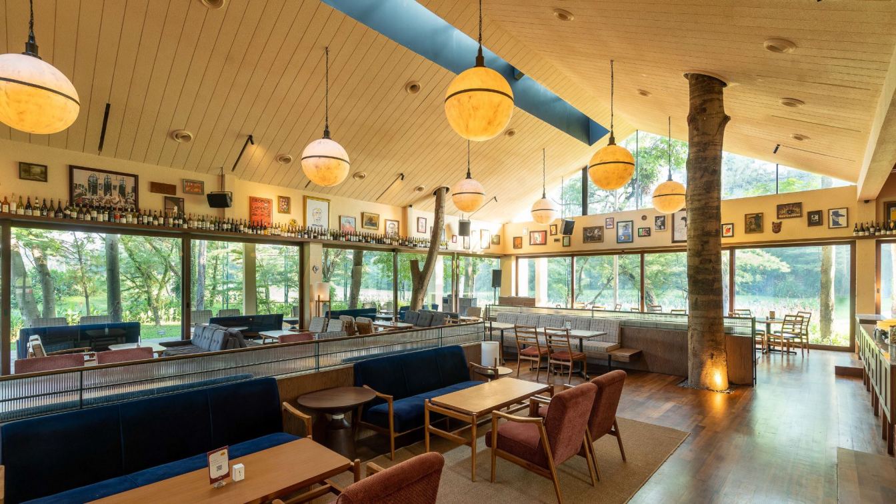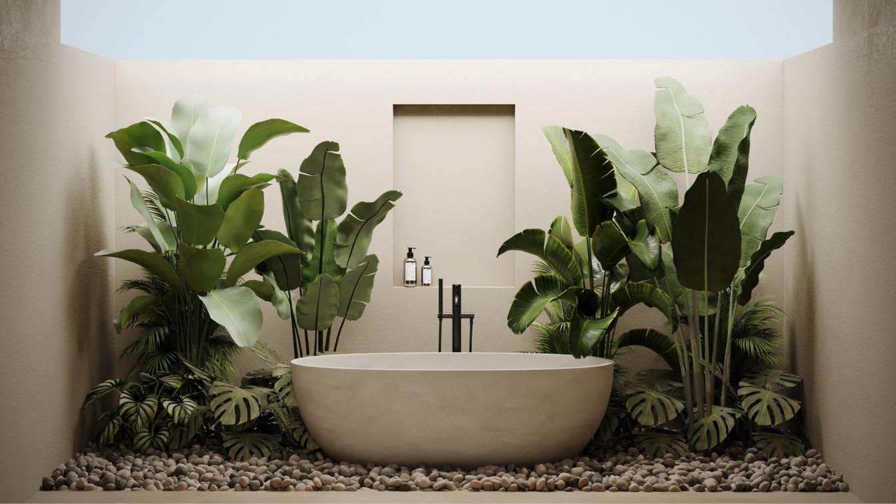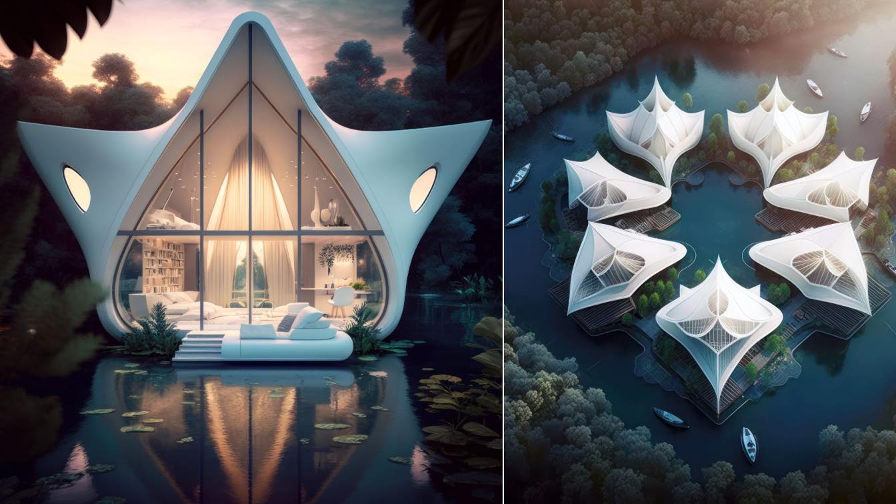The house boasts a design that seamlessly integrates nature into every aspect, embracing a strong connection with the outdoors. From the exterior, lush greenery surrounds the property, creating a serene and inviting atmosphere. The woven facade, with its intricate patterns, not only adds a touch of drama but also serves as a filter, allowing glimps...
Architecture firm
Wahana Architects
Location
Jakarta, Indonesia
Photography
Ernest Theofilus
Principal architect
Rudy Kelana
Design team
Cendana M Putra
Interior design
Cendana M Putra
Civil engineer
Gin Contractor
Structural engineer
Ricky Theo
Lighting
Artmosphere Lighting Consultant
Typology
Residential › House
This project is a home for young family with 3 kids with 1200 sqm building area. Located on a rocky hill in Senggigi, Lombok, this 1600 sqm land area has steep contour with approx. 25 meters difference between main road level with site end border, however offers immersive sea horizon vie potential.
Project name
The Hill House
Architecture firm
Wahana Architects
Location
Senggigi, Lombok, Indonesia
Principal architect
Rudy Kelana
Design team
Wongso Michael, Lidia Natalia, Paula Silalahi
Interior design
Wahana Architects
Civil engineer
Gin Contractor
Structural engineer
Ricky Theo Structure Engineer
Lighting
Artmosphere Lighting Consultant
Construction
Gin Contractor
Typology
Residential › House
A recent addition to the city’s buzzing nightlife strip, Senopati, Valhalla launched in November 2022 set on creating a new and distinct clubbing experience in Jakarta. For this project, Bitte was tasked to come up with a multi-functional design that includes a club area and private rooms, while still leaving the space flexible for possible future...
Architecture firm
Bitte Design Studio
Location
Senopati, South Jakarta, Indonesia
Photography
Ernest Theofilus
Principal architect
Chrisye Octaviani, Seno Widyantoro
Design team
Yudi Andrean, Cinintya Citra
Interior design
Bitte Design Studio
Civil engineer
PT Setara Karya Permata
Structural engineer
PT Setara Karya Permata
Environmental & MEP
PT Setara Karya Permata
Construction
PT Setara Karya Permata
Supervision
Bitte Design Studio, PT Setara Karya Permata
Material
exposed concrete, concrete roster, corten steel, mirror
Visualization
Bitte Design Studio
Tools used
AutoCAD, SketchUp
Typology
Hospitality › Restaurant, Bar
While Pantai Indah Kapuk is best known for its culinary highlights (you can find Chinatown-inspired street food, cozy cafés along the marina and an urban farm within walking distance), the neighborhood is also an ever-developing residential and business area with gated housing communities, high-rise apartments, malls and office towers. In the middl...
Project name
Central Market
Architecture firm
PTI Architect
Location
Pantai Indah Kapuk, North Jakarta, Indonesia
Photography
Ernest Theofilus
Principal architect
Agatha Carolina (Principal designer)
Design team
Yudi Andrean, Theresia Tiffany
Interior design
Bitte Design Studio
Visualization
Bitte Design Studio
Tools used
AutoCAD, SketchUp
Construction
PT Catur, PT Gita Laras
Material
Tiles, terracotta, textured paint, metal, stone
Typology
Commercial Building
A kitchen and a garage shop is not usually what comes to mind when you think about a commercial space. But that’s what eventually appeared on the brief when Bitte was approached by Convoi & Garrison for the establishment of Convoi & Garrison Motorforge at Bintaro. Convoi is known to be an F&B establishment, serving Asian and Western dishes and high...
Project name
Convoi & Garrison Motoforge
Architecture firm
Bitte Design Studio
Location
Jl Kesehatan Raya No 87, Bintaro - South Jakarta, Indonesia
Photography
Liandro N.I. Siringoringo
Principal architect
Chrisye Octaviani & Yohanes Seno Widyantoro
Interior design
Bitte Design Studio
Civil engineer
Tjha Hence
Structural engineer
Tjha Hence
Environmental & MEP
PT Mustika Bangun Alam (Median)
Lighting
Bitte Design Studio
Supervision
Bitte Design Studio
Visualization
Bitte Design Studio
Tools used
AutoCAD, SketchUp
Construction
PT Mustika Bangun Alam (Median)
Material
uPVC roofing, concrete expose, marble, terrazzo, natural wood
Typology
Commercial › Retail
Imagine a sanctuary ensconced in the woods. One wouldn’t believe such scenery exists in the midst of urban chaos that is Jakarta. In the city that knows no shortage of dining and lifestyle establishments, BIKO Group, a lifestyle company behind many distinguished F&B destinations in Indonesia, came up with a restaurant and a bar that combine the old...
Project name
Acta & Black Pond Tavern
Architecture firm
Bitte Design Studio
Location
Jl Asia Afrika No 1, Senayan, Central Jakarta, Indonesia
Photography
Fostive Visual
Principal architect
Agatha Carolina, Chrisye Octaviani, Yohanes Seno Widyantoro
Interior design
Bitte Design Studio
Built area
acta - 580 m², black pond - 280 m²
Civil engineer
Tjha Hence
Structural engineer
Tjha Hence
Environmental & MEP
Lalan
Construction
Dwitunggal Mandirijaya
Lighting
Bitte Design Studio
Supervision
Bitte Design Studio
Material
metal roofing, marble, terrazzo, natural wood, texture paint
Visualization
Bitte Design Studio
Tools used
SketchUp, AutoCAD
Client
PT Fujin Sumber Rasa
Typology
Hospitality › Restaurant, Bar
Uluwatu villas is a project that consists of 4 standalone single floor vacation villas in Uluwatu Bali. The architectural concept behind the design was to create a minimal form with local materials that can easily integrate with the surrounding environment and gives a welcoming impression.
Project name
Uluwatu Villas, Bali
Architecture firm
Mirna A.Emad
Tools used
AutoCAD, Autodesk 3ds Max, Corona Renderer, Adobe Photoshop
Principal architect
Mirna A.Emad
Visualization
Mirna A.Emad
Client
COZ Bali Investments
Status
Under Construction
Typology
Residential › Vacation Home
The Manta Rays project is thus built 100% in bio-based materials, it is easily removable and reassemblable like a giant meccano, to better respect the Balinese site in which it is set up. In this biomimetic approach, using a minimum of material, mixing bamboo structure and organic jute fabric, this Tensile Membrane construction achieves architectur...
Architecture firm
Vincent Callebaut Architectures
Principal architect
Vincent Callebaut
Typology
Future Architecture

