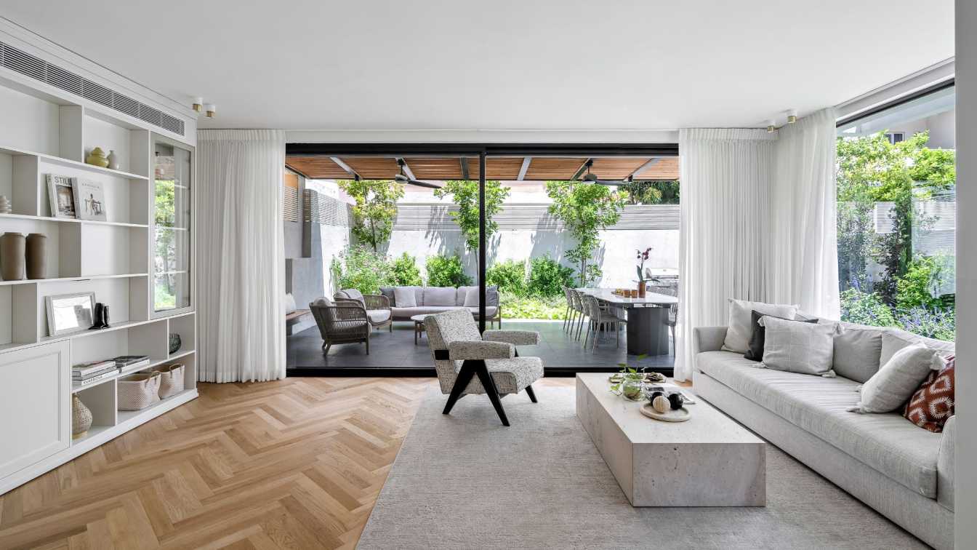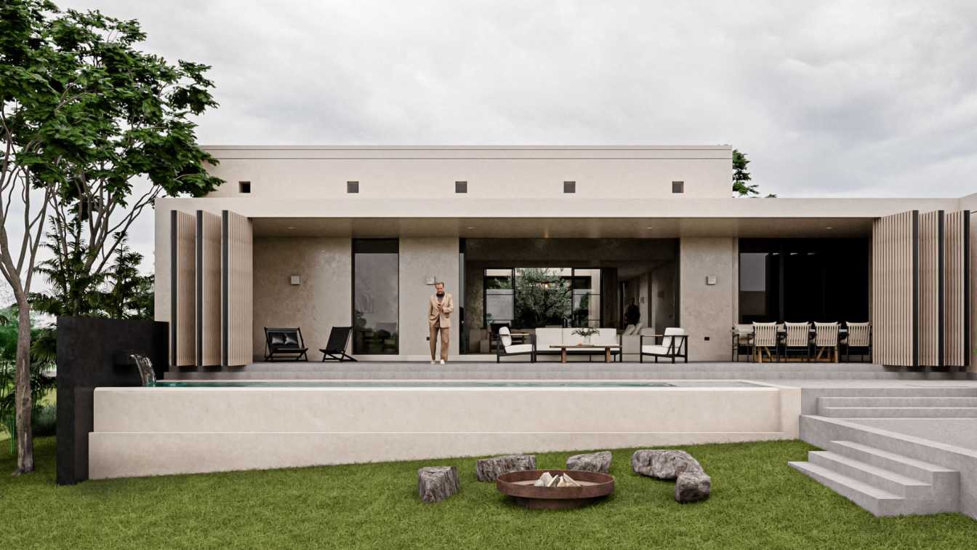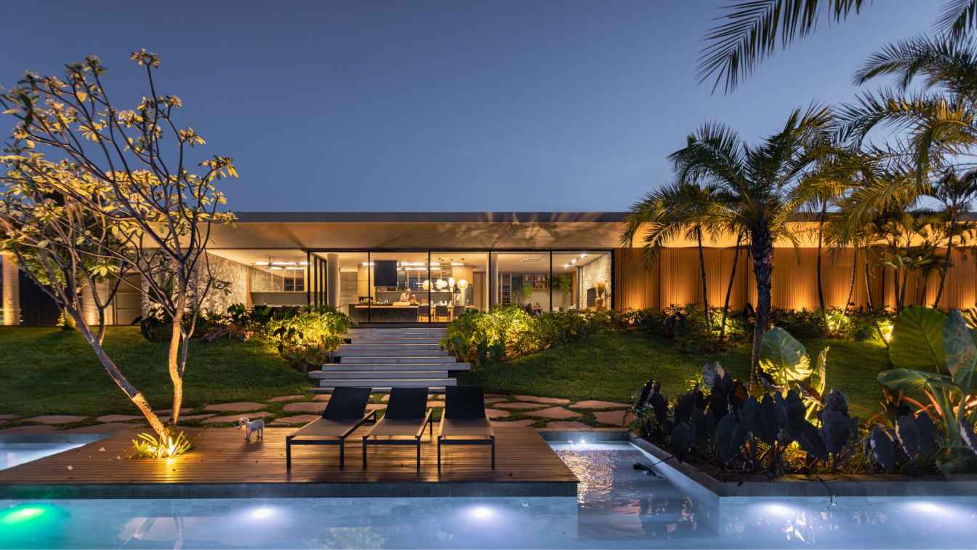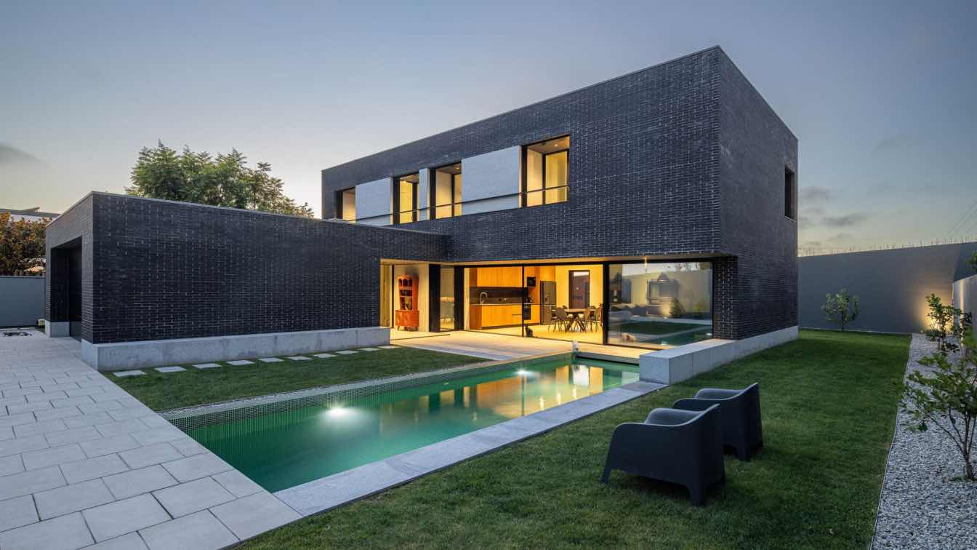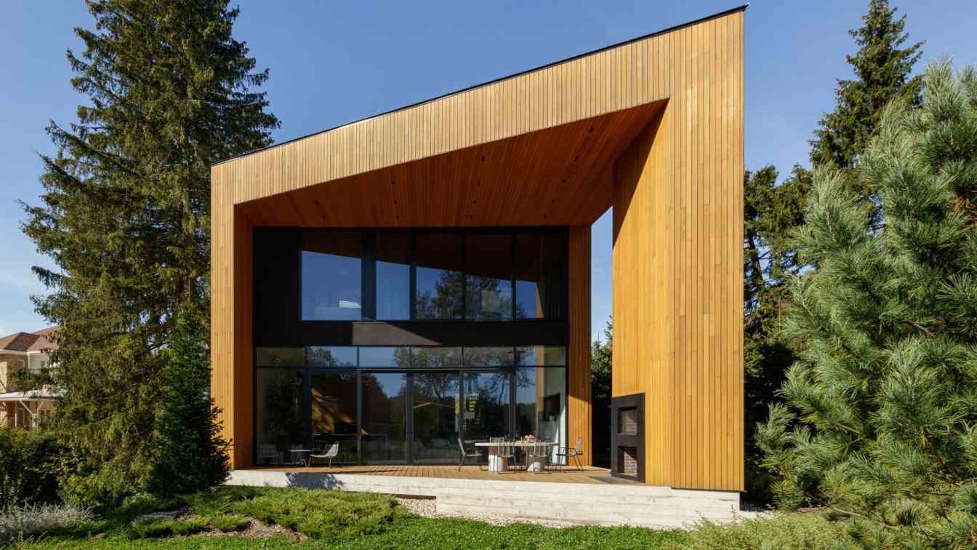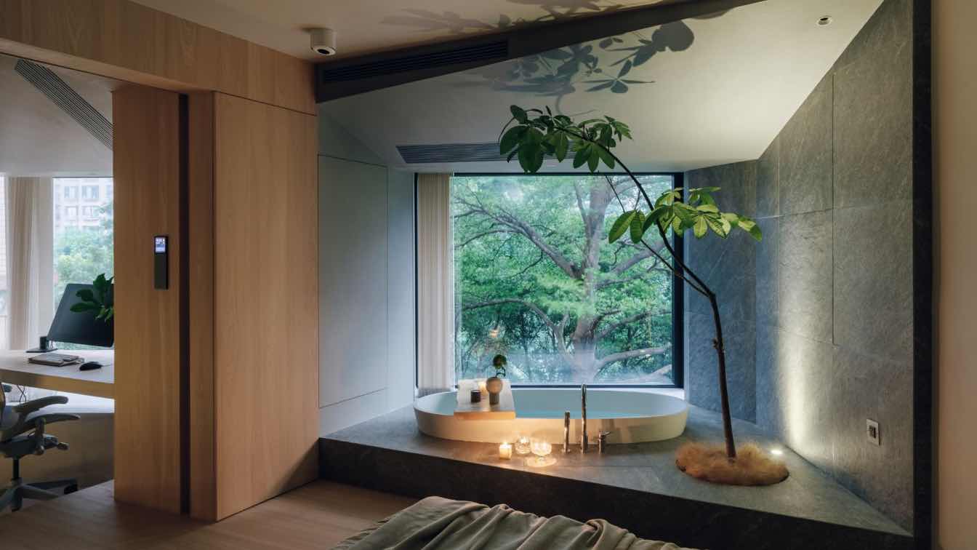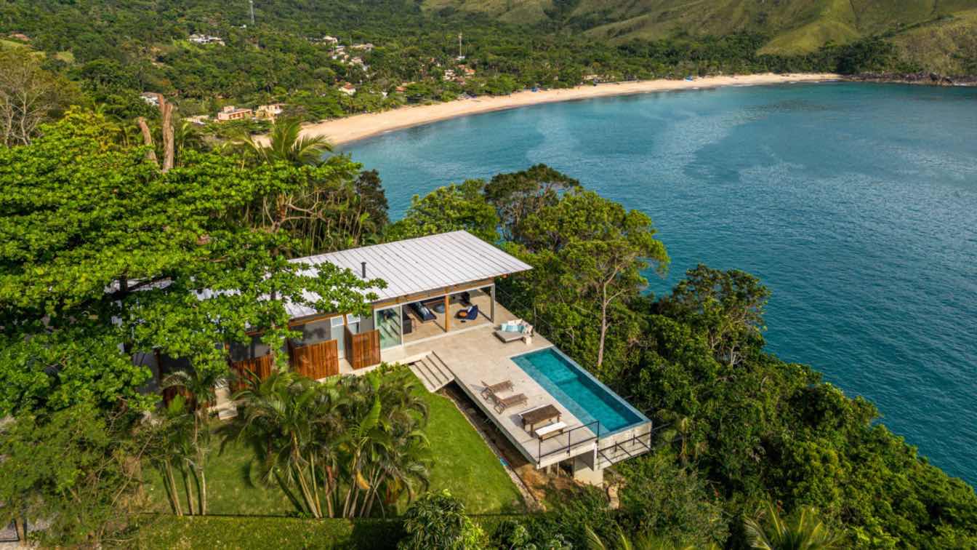Today, more than ever, our homes have the power to influence our mood, productivity, energy, and of course, the interaction between family members. An example of this is the home of a couple in their 30s who immigrated with their children from Canada.
Project name
Canada Israel
Architecture firm
Halel Architecture and Interior Design
Location
Ra'anana, Israel
Principal architect
Project Managers: Yael Frankel, Rotem Patilon
Design team
Design and Interior Planning: 'Halel Architecture and Interior Design' (Project Managers: Yael Frankel and Rotem Patilon)
Interior design
'Halel Architecture and Interior Design'
Typology
Residential › House
Situated on a 30 x 60-meter rural plot in Veracruz, Casa Olivo is defined by its harmony with the natural environment and a careful blend of vernacular and contemporary elements. The design takes advantage of a natural slope toward a lake, allowing the views and natural light to enhance the living experience.
Architecture firm
KAMA Taller de Arquitectura
Location
Veracruz, Mexico
Tools used
AutoCAD, Sketch Up, Adobe Photoshop
Principal architect
Kathia Garcia, Armando Aguilar
Design team
Kathia Garcia, Armando Aguilar
Visualization
KAMA Taller de Arquitectura
Typology
Residential › House
The abundant quantity of quartz crystals mixed with the gravel found in the region and the existence of a stream called Cristais Paulista justify the name given to the quiet town of just over 7,000 inhabitants.
Project name
Casa MCZ (MCZ House)
Architecture firm
NIU Architecture
Location
Cristais Paulista, São Paulo, Brazil
Principal architect
Yuri Miranda, Douglas Costa
Design team
Yuri Miranda, Douglas Costa
Collaborators
Partners: Portobello Shop Franca_Brazil ; Communications: Samuel Serpa
Material
Concrete, Wood, Glass, Stone
Typology
Residential › House
A short distance from Porto's metro line, we find a periphery where the past and present intertwine. In this region, ancient centers coexist with recent housing developments, whose designs, often anonymous, prioritize the construction of single-family homes.
Project name
LBlack House
Architecture firm
M2 Senos Arquitectos
Location
Leça do Balio, Matosinhos, Portugal
Photography
Ivo Tavares Studio
Principal architect
Ricardo Senos, Sofia Senos
Structural engineer
Pedro Festas
Construction
Construtora de Loureiro, Lda
Typology
Residential › House
This minimalist two-story home in the Moscow suburbs is designed for comfortable, year-round living for a young family with a child, two dogs, and a cat. Covering 330 square meters, the house was created by the architectural bureau 80/88 team.
Project name
Two-storey modern house for a family in the Moscow region
Architecture firm
Architectural bureau 80/88
Location
Moscow region, Russia
Photography
Winter shooting by Olga Melekestseva; Autumn shooting by Sergey Volokitin
Principal architect
Nikita Sergienko, Anton Savelyev
Design team
Style by Ekaterina Naumova
Interior design
Ana Sergienko
Material
Natural materials, engineered wood, microcement
Typology
Residential › House
KINJO DESIGN: The two homeowners—Beemo and Sanfu—are both game developers. Their lives are filled with vibrant, dynamic creativity and an imagination deeply rooted in nature. Their freedom and sensitive perception reflect a state of full trust in the world, like two free spirits, appearing in different cities or boundless, otherworldly dimensions a...
Location
Guangzhou, China
Interior design
KINJO DESIGN
Construction
ZhaoYangYanZao
Typology
Residential › House
Nestled on a steep slope amidst a lush tropical forest, the house in Toque-Toque House was designed to be a simple, flexible, and easy-to-build construction and serve as a summer residence on São Sebastião, on São Paulo’s coast.
Project name
Toque Toque House
Architecture firm
Nitsche Arquitetos
Location
São Sebastião, São Paulo, Brazil
Photography
Andre Scarpa, Pedro Mascaro
Collaborators
Sampling plan: Sondap Sondagens à Percussão ltda. Foundation: Solosfera
Structural engineer
Structure (Wood): Ita Engenharia. Structure (Concrete): Stec Engenharia
Environmental & MEP
Ramoska e Castellani
Construction
Tecnomar Engenharia SS
Material
Concrete, Wood, Glass, Stone
Typology
Residential › House
AET Group: On a surface of 300m², the space integrates a living room, kitchen, 3 bedrooms, 3 bathrooms, stairs and the halls. The proposal starts with the aim to make tangible: silence and unity.The selected shades were the main challenge, as the focus was to create a peaceful environment.
Architecture firm
AET Group
Location
“Qendresa HOME”, Prishtina, Kosovo
Photography
Zejnulla Rexhepi
Principal architect
Safete Veliu, Rexhepi, Zejnulla Rexhepi
Interior design
House interior
Typology
Residential › House

