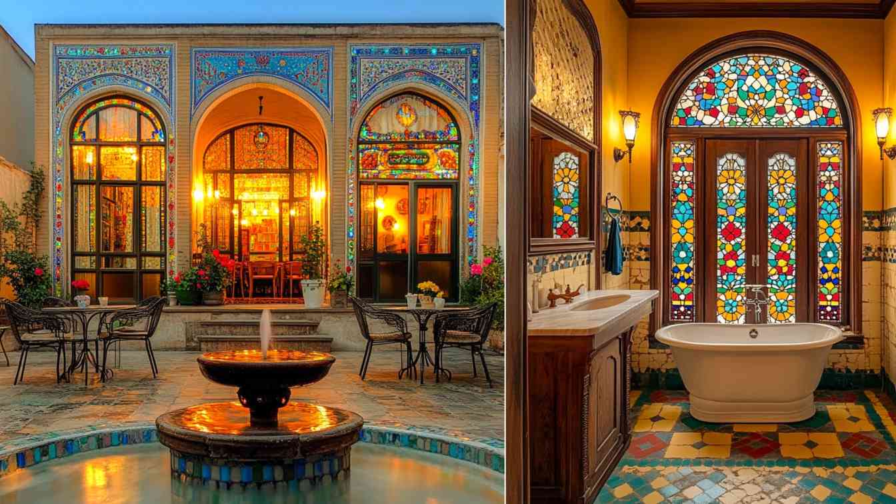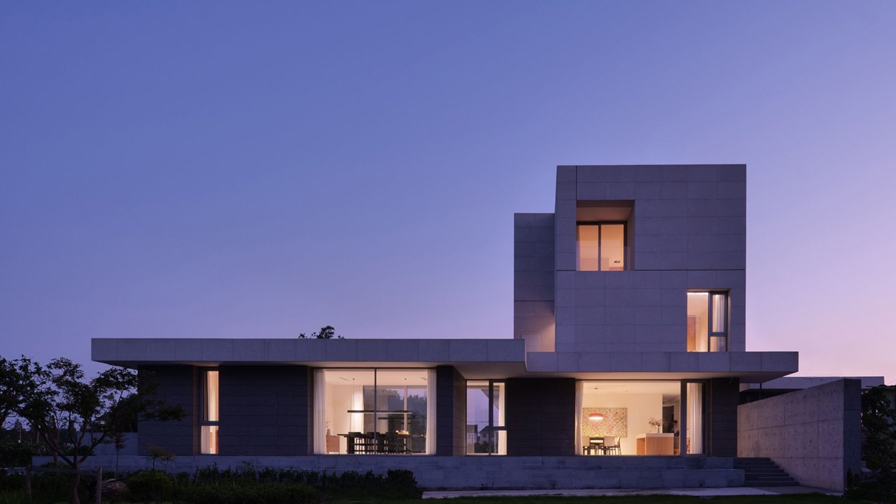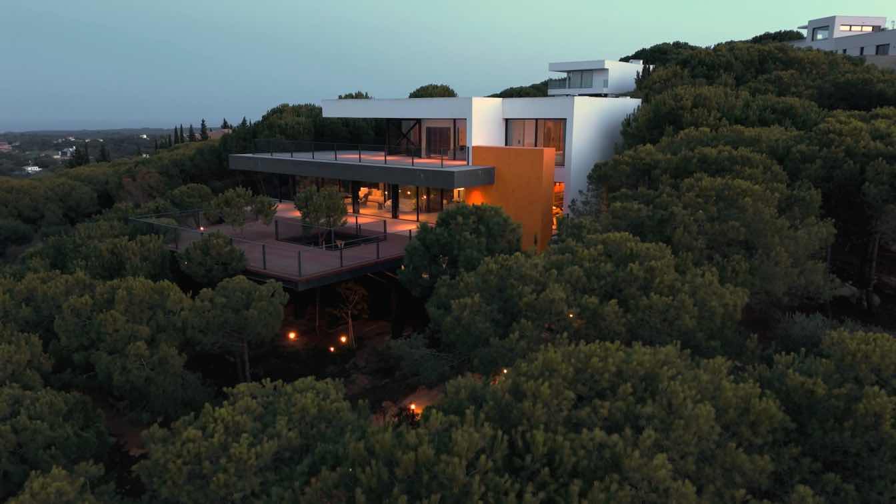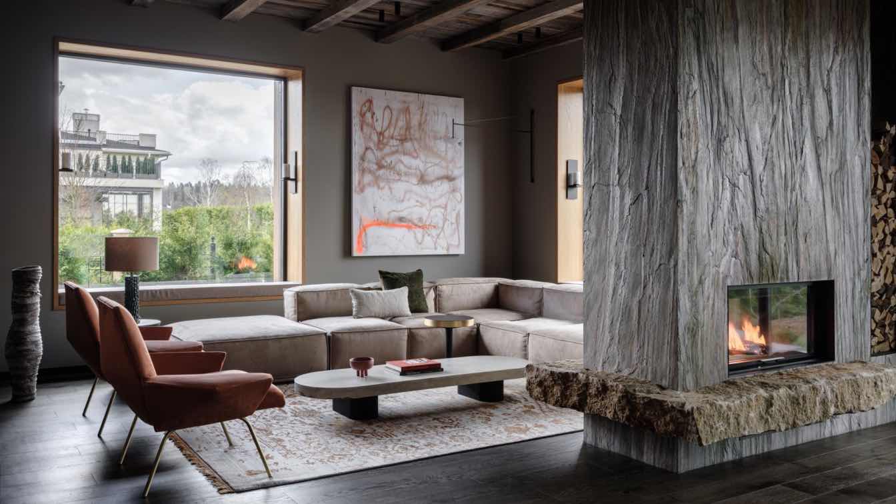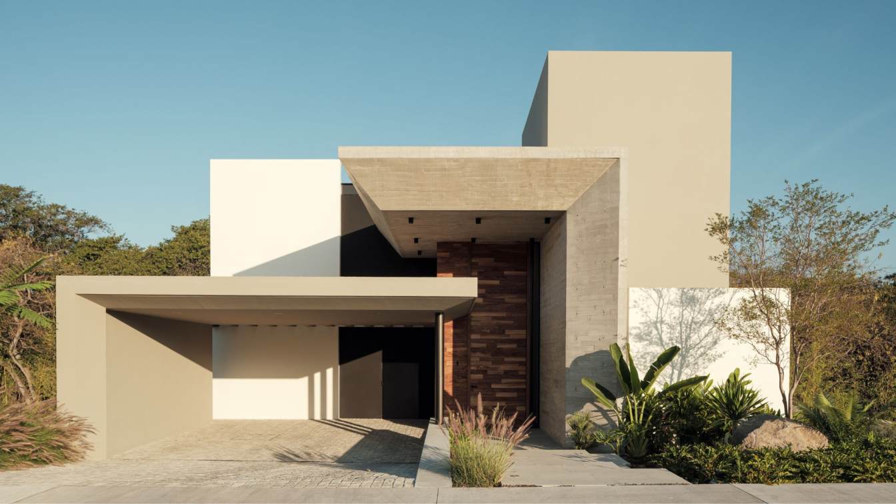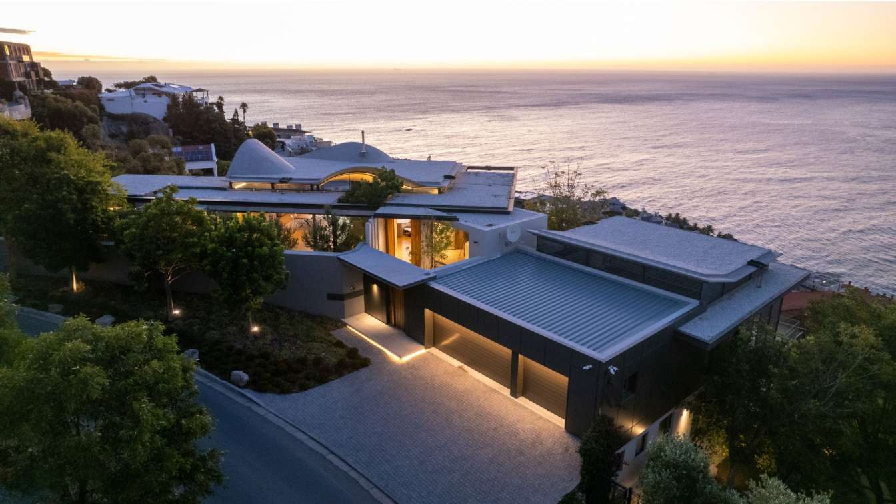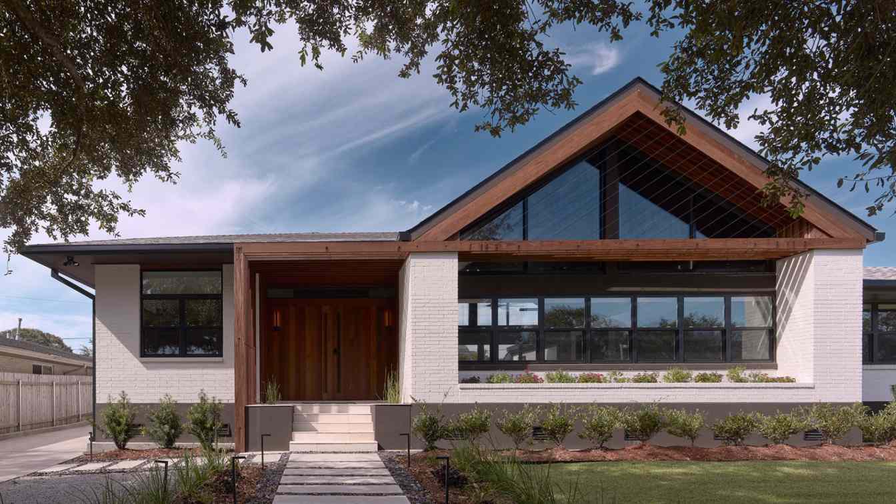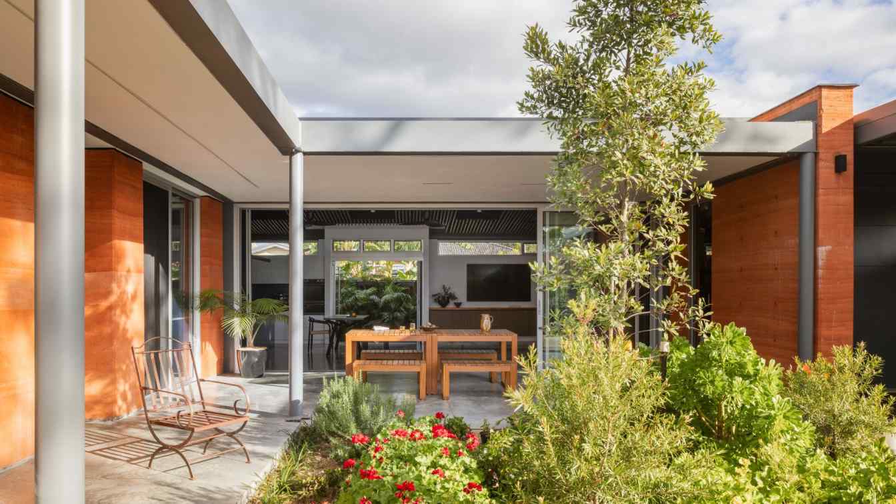This project captures the essence of Iranian architectural heritage while integrating modern elements to offer a unique blend of tradition and contemporary design. The design pays homage to Persian aesthetics, using vibrant tiles.
Project name
Persian Harmony Residence
Architecture firm
Rezvan Yarhaghi
Tools used
Midjourney AI, Adobe Photoshop
Principal architect
Rezvan Yarhaghi
Visualization
Rezvan Yarhaghi
Typology
Residential › House
Mr. Zhang, an alumnus of Tongji University, holds a deep passion for architecture and a vision to reimagine rural architecture in his hometown. Located in Jinshan, on the outskirts of Shanghai, his village's buildings features a monotonous, outdated style.
Project name
Jun Meng, Shanghai
Architecture firm
LQS Architects
Principal architect
Lu Qishui, Ma Qing
Design team
Sun Yiqun, Lu Qiyue, Zhang Shijie, Li Guobin, Xie Shuteng, Zhang Chen
Completion year
June 2024
Typology
Residential › House
"Villa Las Nubes, designed by Flow 81, challenges the limits of architectural design. Suspended at a height of 11 metres and perfectly integrated into the surrounding forest, the trees cross the structure and continue to grow without being altered.
Project name
Villa Las Nubes
Location
Sotogrande, Spain
Photography
Fernando Alda
Principal architect
Ignacio Merino
Collaborators
Jesus Martin
Built area
500 m² living area, 240 m² covered terrace, 200 m² uncovered terrace, 40 m² swimming pool
Structural engineer
Flow81
Environmental & MEP
Flow81
Landscape
Acer Espacios Naturales
Supervision
Adrián Blanco
Construction
Grupo Red Point
Material
Concrete and steel structure
Typology
Residential › Single Family Detached House
Interior designer Angelina Kostina created the interior for this two-storey country house near Moscow for a young couple with a dynamic, multifaceted lifestyle.
Project name
Raw charm and natural elegance in a country house outside Moscow
Architecture firm
Angelina Kostina
Photography
Mikhail Loskutov
Design team
Style by Daria Soboleva
Interior design
Angelina Kostina
Lighting
Hudson Valley, Floor lamp - handmade ceramics by Anna Zhukova, Schwung, Tom Rossau, Aromas Del Campo, Handle studio, Centersvet, Secto Design
Material
The wooden ceiling beams, crafted from reclaimed wood from old fences and houses in Arkhangelsk; a solid slab of Dagestani dolomite
Typology
Residential › House
A space where architecture and life connect naturally. This residence, designed for people seeking tranquility and comfort on a single level, presents itself with a discreet calm, as if it had always been there, waiting to be inhabited.
Architecture firm
Di Frenna Arquitectos
Location
Altozano, Cuauhtémoc, Colima, Mexico
Photography
Lorena Darquea
Principal architect
Matia Di Frenna Müller
Design team
Matia Di Frenna Müller, José Omar Anguiano de la Rosa, Juan Gerardo Guardado Ávila
Design year
7 diciembre 2021
Completion year
20 junio 2023
Material
Concrete, Wood, Glass, Steel
Typology
Residential › House
ARRCC has re-envisioned this home on Cape Town's Atlantic Seaboard at the foot of Lion's Head. Their new design retained the existing footprint but remodelled the envelope and the interior to create a flowing, open-plan arrangement connecting the gardens and terraces topanoramic ocean views.
Location
Cape Town, South Africa
Principal architect
Jon Case, Clive Schulze
Design team
Jon Case, Clive Schulze
Collaborators
Copy by: Graham Wood
Structural engineer
Mocke Engineering
Civil engineer
Mocke Engineering
Typology
Residential › Villa
The home located in the suburbs of New Orleans had a low ceiling that provided its exterior (and interior) with an aesthetic (and proportion) that was familiar to other mid-century homes built in this region but lacked many of the components that often distinguish these homes as remarkable works of Architecture.
Project name
Vaulted House (Renovation)
Architecture firm
Nathan Fell Architecture
Location
Metairie, New Orleans, Louisiana, USA
Photography
Jeremy Jachym
Principal architect
Nathan Fell
Design team
James Babin, Kyra Nasser, Jace Ambwani
Interior design
Nathan Fell Architecture
Structural engineer
Cali & LaPlace Engineers
Landscape
Nathan Fell Architecture
Visualization
Nathan Fell Architecture
Tools used
Revit, Lumion, Enscape
Construction
C&G Construction
Material
Wood, Steel, Stucco, Brick, Concrete
Typology
Residential › House
As a secluded, single-storey residence that embraces its natural surroundings, Earth House balances a contemporary presence with an environmental consciousness. Tucked away from the streetscape as part of a battleaxe-style allotment.
Architecture firm
Sandbox Studio
Location
Blacktown, New South Wales, Australia
Principal architect
Sandbox Studio
Collaborators
BMY Engineering
Interior design
Sandbox Studio
Civil engineer
BMY Engineering
Structural engineer
BMY Engineering
Construction
Owner - Builder
Material
Rammed Earth, Steel, Concrete
Typology
Residential › House

