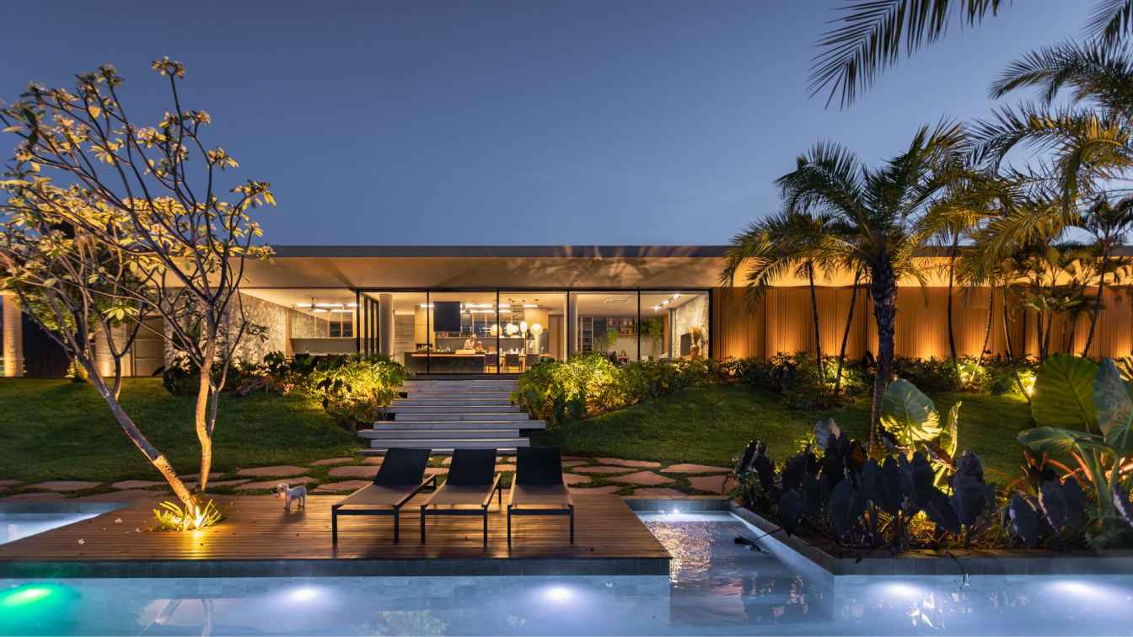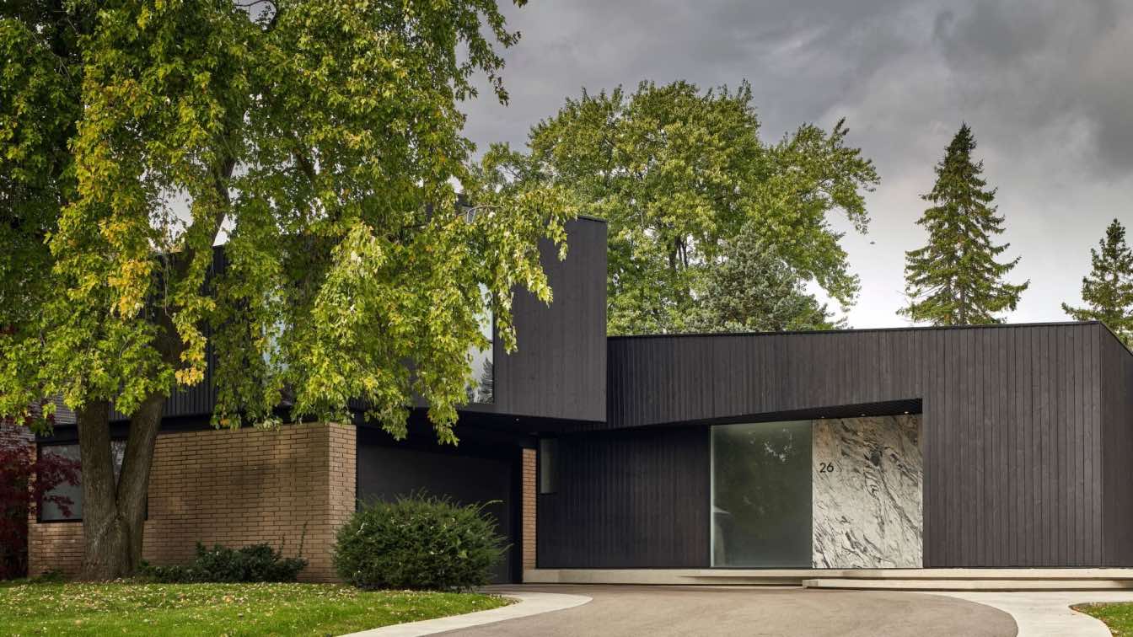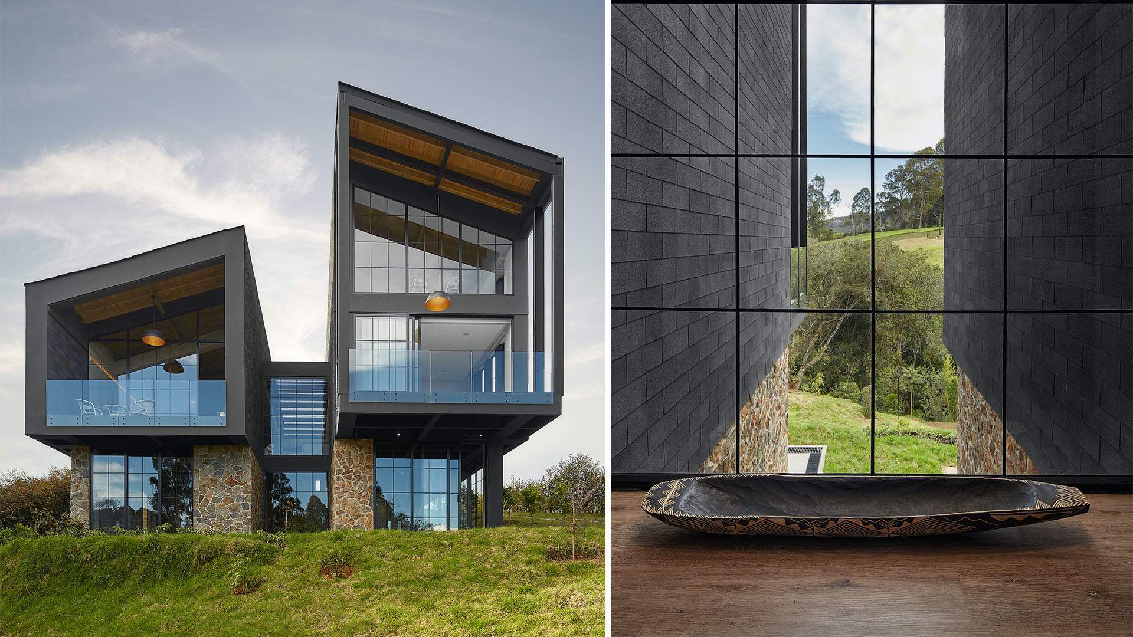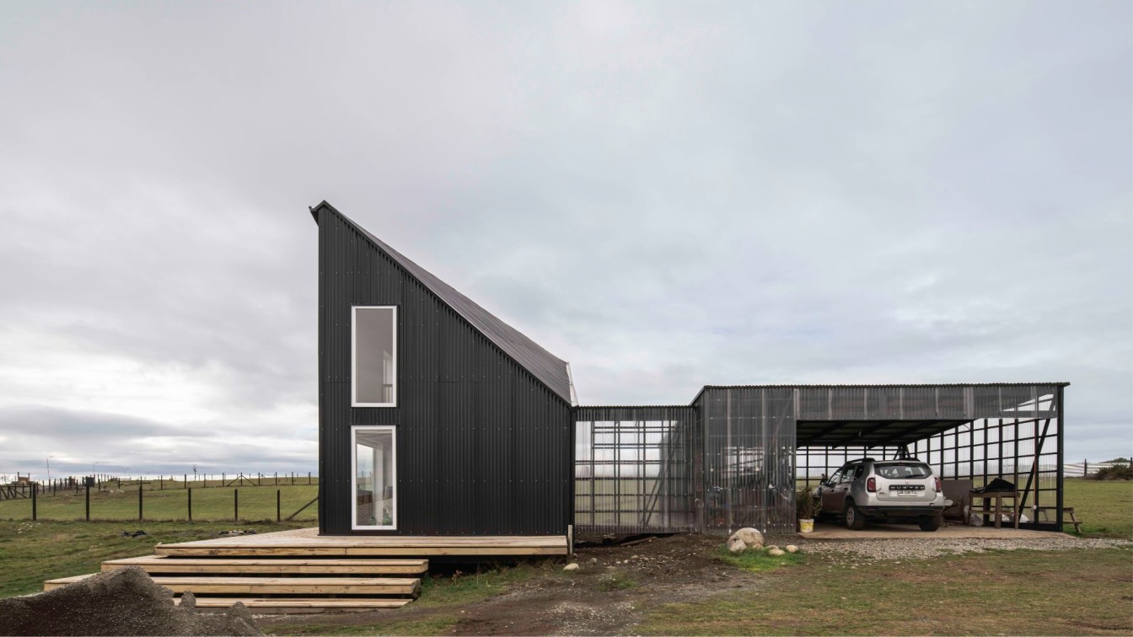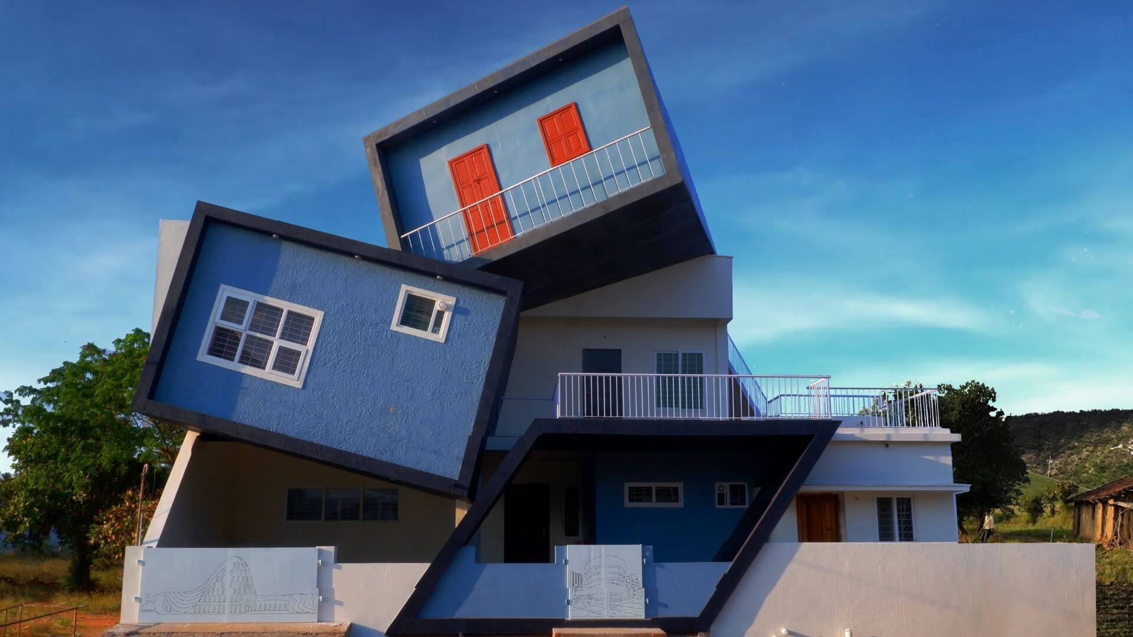The abundant quantity of quartz crystals mixed with the gravel found in the region and the existence of a stream called Cristais Paulista justify the name given to the quiet town of just over 7,000 inhabitants. The project, led by architects Yuri Miranda and Douglas Costa, from NIU Arquitetura, based in the city of Franca, was based on the premise that the rooms of the house should open up to the view.
The 399.63 m² Casa MCZ integrates the architecture with the natural surroundings, with a proposal that favours the view and the direct relationship between the internal and external environments. The project was designed so that every room in the house - from the garage to the office and suites - can take advantage of the view of the garden and the horizon, highlighting the wide width of the plot of almost 50 metres.
By opting for a single block, parallel to the access road and the back garden, the project eliminated the need for front walls. In addition, the parallel layout made construction easier due to the sloping topography, avoiding major earthworks and optimising resources. The front facade, made up of heavy and more closed elements, offers privacy, while the back façade is light and open, aimed at leisure and contact with nature. This balance between robustness and lightness reinforces the concept of cosiness, essential for a house that is reminiscent of the country style.

Natural materials such as stone, wood, concrete, brises soleil and ceramic tiles were specified to bring beauty and comfort, while keeping maintenance practical. With the suites located on the ground floor, the upper floor encompasses the entire social and leisure area, allowing residents to make the most of the almost 360-degree view. The swimming pool was carefully designed to be at the level of the social area, not becoming an obstacle and allowing more privacy for those who use it.
The landscaping of the house was one of the pillars of the project, taking into account factors such as climate, topography, natural lighting and the specific needs of the site. Species suitable for the climate and soil of the site were selected, also taking into account the desired aesthetics and the maintenance time required for the space. The living area was designed to facilitate the circulation of people around the deck and pool.
The integration of the garden around the house becomes a living and natural extension of the building itself, creating an effect where architecture and nature dialogue, designed so that the house ‘emerges’ from the garden, giving the feeling that both coexist naturally.







































