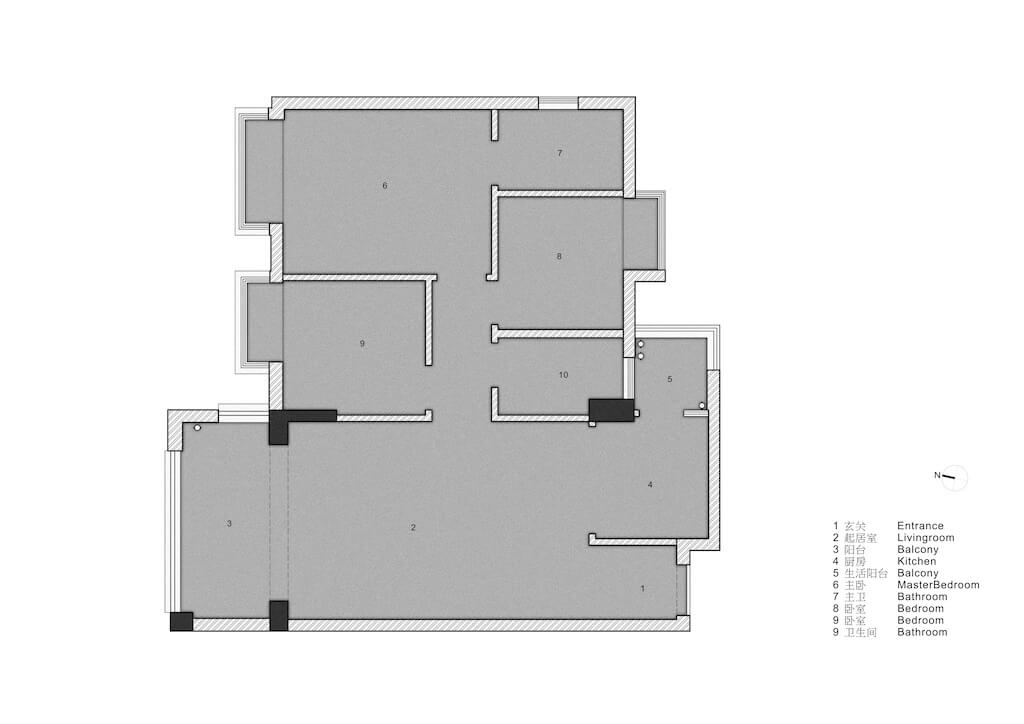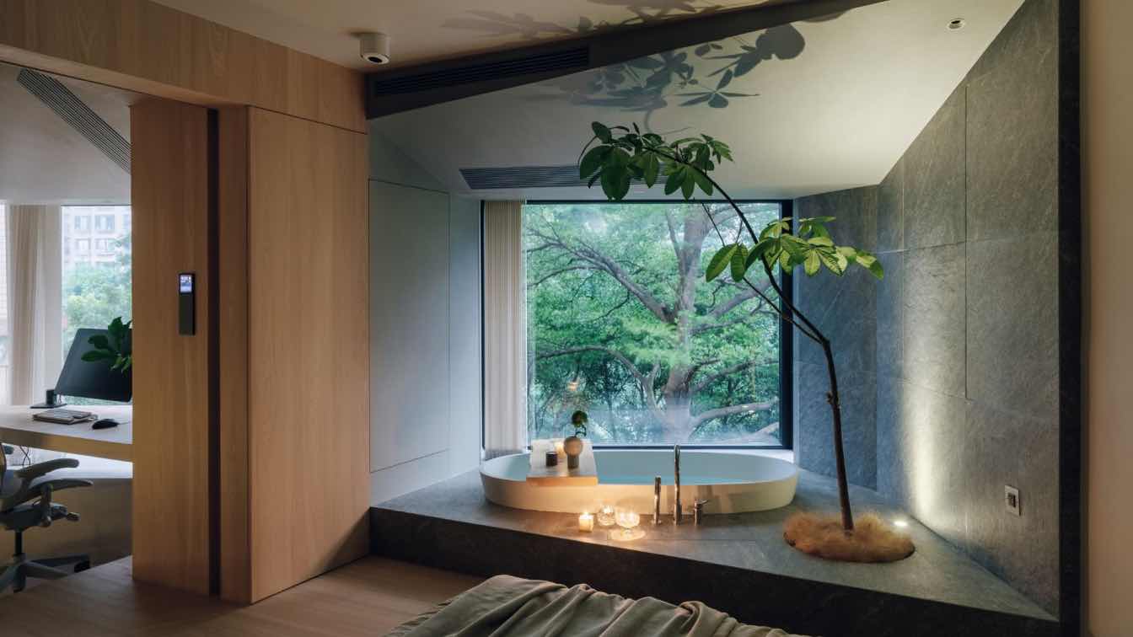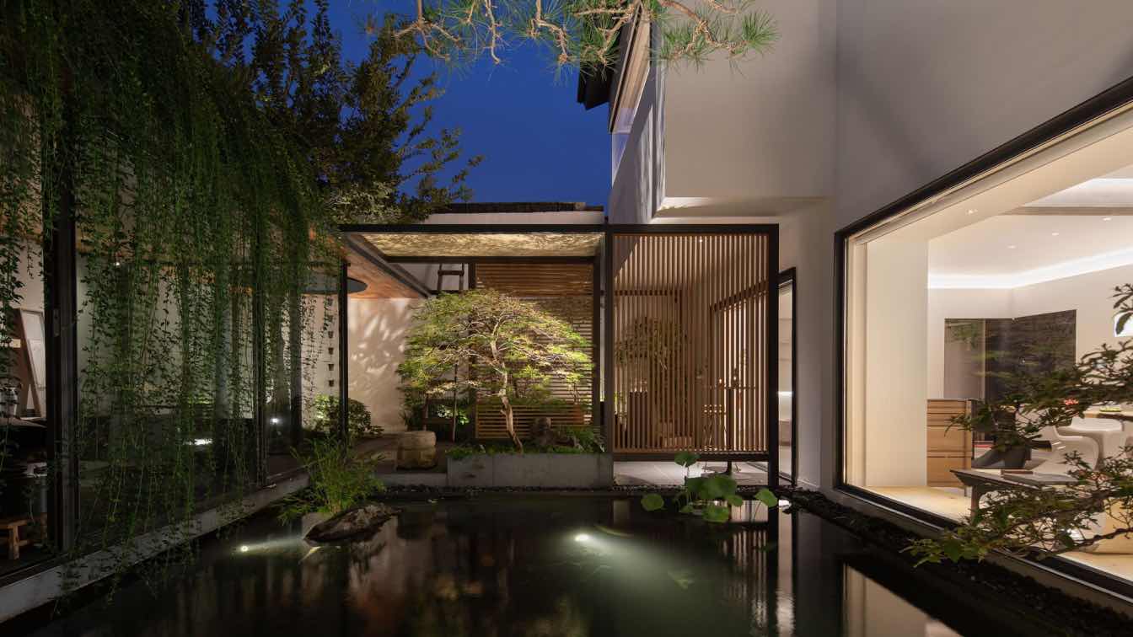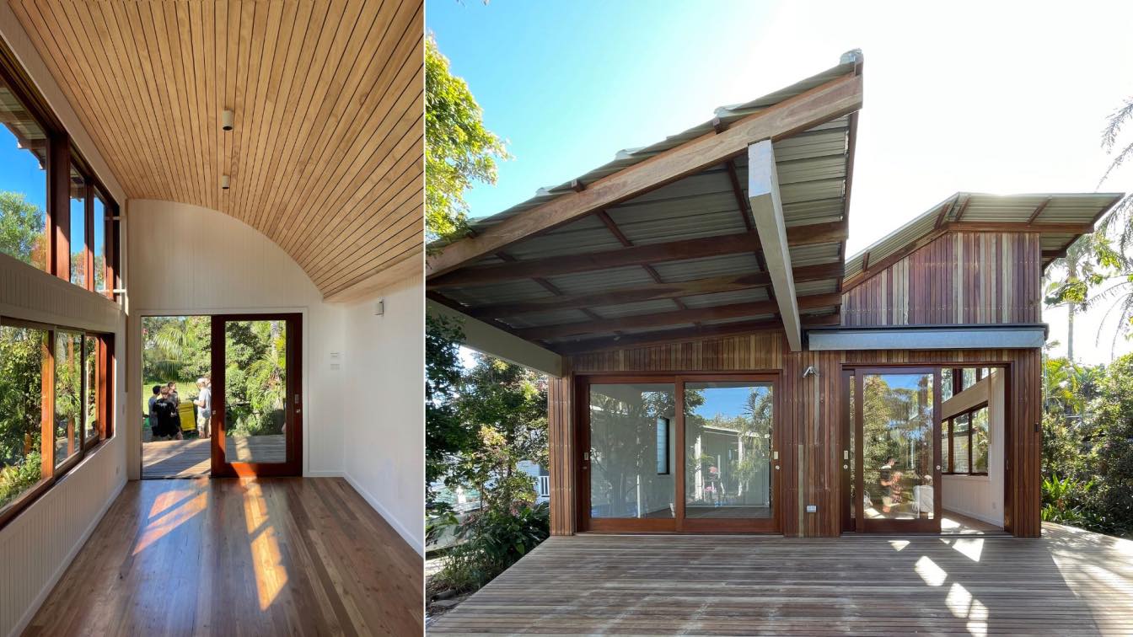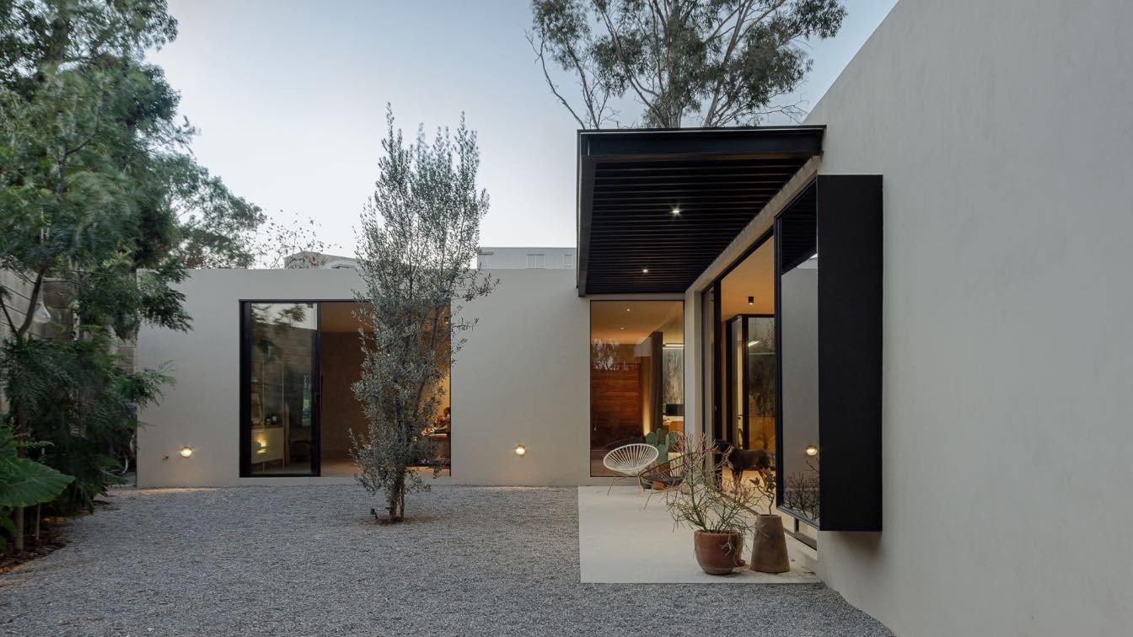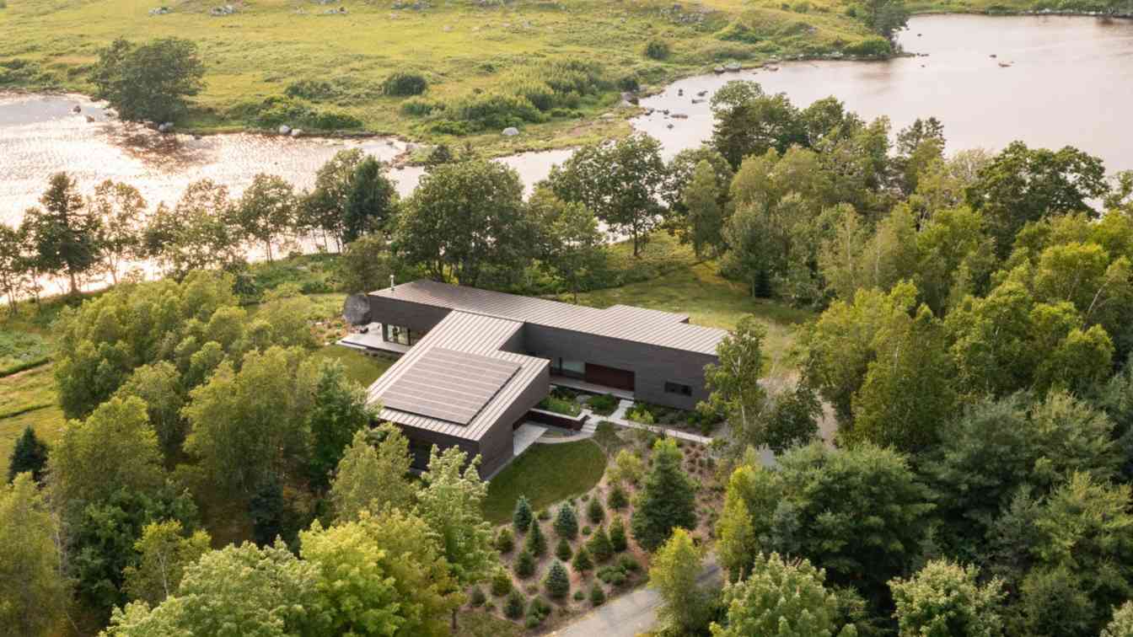KINJO DESIGN: The two homeowners—Beemo and Sanfu—are both game developers. Their lives are filled with vibrant, dynamic creativity and an imagination deeply rooted in nature. Their freedom and sensitive perception reflect a state of full trust in the world, like two free spirits, appearing in different cities or boundless, otherworldly dimensions at any time. They long for a space that breaks conventions, one that contains diverse, multifaceted corners while fostering an intimate connection with nature, fulfilling their vision and dreams of home—a place where coming home feels like going on vacation.
Design Concept
We abandoned the traditional principle of perspective and employing multi-faceted cutting techniques to reshape the space in a three-dimensional composition. By utilizing a diagonal layout, we optimally allocated the scale of functional and visual spaces, releasing free forms and completely dissolving the conventional structure of the space, imbuing the home with fresh imagination.
Continuous Landscape
The three windows on the north side of the space offer a view of dense, lush greenery—bright and dreamlike in the scattering light. The owners shared with us that this vibrant, highly saturated shade of green is their favorite. Beautiful imagination becomes everyday life. Therefore, in terms of spatial structure, we prioritized the landscape view, aiming to express and showcase it to its fullest potential. The overall space adopts a stepped, staggered form to create a light and gentle transition, with a coherent view and landscape, forming a living green scroll. A mirror is placed diagonally, reflecting the outdoor greenery into the interior, extending the scenery. The space feels 'hidden' within nature, brimming with vitality. The raised flooring creates varying levels, with the naturally layered elevation concealing ample storage. This brings a sense of natural flow to the space, with staggered heights forming an ecological spatial structure.

The Boundless Land
As the house is a north-facing residence with limited natural light, during the site survey, we happened to notice that a slanting ray of light entering the south-facing room, reflected from the facade of the building opposite. This was an unexpected bonus. The angle of the light guided the spatial division, naturally determining the orientation of the floor plan and giving rise to new spatial forms.
The ceiling design, following the aesthetics and principles of geometric forms, creates a pixelated three-dimensional composition that is clean and vibrant, while also extending the intertwined and organic growth patterns of trees and light. The multi-faceted design hides the mechanical and electrical systems within minimal space. The structure, converging at the TV wall cabinet, reduces the visual burden of the load-bearing beams, creating a tall and seamless overall appearance—like an abstract tree trunk naturally extending into the surrounding spaces.
Artistic resin materials, paired with wood and stone, depict natural textures. The overlapping angles of the walls and visual perspectives maintain an open view, while abstract geometric variations create the illusion of a 3D scene. We aim to preserve the purity of the space, ensuring it can sustain a lasting future while embracing the diverse hobbies of the owners. The multi-faceted cutting element is also applied to the shape of the sink and shoe bench, resembling rocky forms, carving out various imaginative shapes. The infinity sink seamlessly incorporates the sculptural quality of geometry, bringing a natural sense of artistry. Paired with a lightweight, slender, and naturally suspended faucet, it integrates the function of water use with the spatial form, blending into a natural perception. This shapes a natural scene, evoking a sense of eternity and boundless spatial imagination.
The kitchen area adopts an unconventional large design, creating a spacious island that integrates both dining and kitchen functions. This not only frees up space but also ensures the practicality of the work surfaces. In the entrance area, we meticulously refined the angle of the ceiling's wave panels, allowing light to refract and fill the entire foyer, creating a 'flowing' flexible environment that expands the spatial perception of the entryway and forms a transitional energy field. We selected LED bulbs with varying color temperatures, intertwining cool and warm tones to evoke the essence of a wonderful vacation. The space reflects the ambiance of 'white buildings along the Mediterranean coastline, basking in the serene atmosphere of cool and warm evening light.'

V-shape workspace
Based on the living habits and functional needs of the two homeowners, we have openly restructured and connected the entire space, allowing function and structure to create a seamless, free-flowing experience. The semi-enclosed sunken area creates a distinct separation while remaining an integral part of the overall space, catering to a free and open creative work environment.
Straddling the comfortable boundary between open work and shared spaces—dominated by diagonal lines—this V-shaped workspace for two balances spatial functions with behavioral scales. It combines micro-layouts with free movement, integrating symmetry to break the monotony of traditional workspace, and offering flexibility while avoiding conflicts. To address the challenges of storage and visual screening in an open workspace, we integrated spatial relationships of positive and negative spaces with staggered volumes. The TV cabinet also serves as a partition, concealing a significant amount of work equipment and the activity within. Additionally, the larger volumes of the display screen and television are harmoniously integrated, reducing visual clutter.
Bedroom
The bedroom windows are where the greenery grows most densely, forming a natural barrier between the space and the urban environment. A dark gray 'rock' box extends into an 'outdoor' area. By merging function with form, it creates a leisure space—part of the interior yet detached from it, establishing a unique spatial transition.
The staggered layers gently extend towards the bedroom's bay window, creating a subtle height variation. The semi-recessed bathtub, stone platform, and greenery work together to offer the immersive experience of outdoor soaking indoors, seamlessly blending elegance and a slow-paced lifestyle into everyday living—whether for a relaxing bath or a staycation at home.

Multi-functional Area
In the multifunctional areas, we prioritize creating spaces meant for 'companionship' rather than mere 'use,' sparking random and dynamic spatial imagination. At the top of the entrance to the multifunctional room, a small, mysterious, and open space is left, evoking encounters within this grand 'forest'—whether it’s a doll accompanied by nature or a randomly discovered treasure. A ladder invites upward exploration, expanding the sense of spatial imagination and connection.
The ceiling's soft film LED lights create a transparent effect akin to natural daylight, while the raised platform extends into the depth of the bay window, establishing a unified horizontal plane. The once-constrained space is now expanded, evoking the feel of a natural tree hollow—cozy and inviting exploration.
Outside the tatami multifunctional area, an “outdoor” lamp post extends the warm ambiance of a woodland cabin, blending with the experience of wandering and exploration. The design of the lamp post is derived from the structural details at the top of the space, continuing the spatial forms seamlessly. The hollowed-out shapes of Sumerian cuneiform symbolize the earth and the stars. These romantic hieroglyphs evoke our most primitive and natural perception of space. The canopy of the earth reaches the stars, while the roots connect to the land—imbuing the space with an idealized and emotional sense of longing.
With light as the origin, trees as the form, and the earth as the texture, we create a dwelling born from natural perception, brimming with vitality and imagination. By delicately connecting natural elements—wind, light, and scenery—the scales of indoor and outdoor spaces harmonize; simultaneously, through the free-form structures, an open layout and interactive state of space are shaped, creating a form that distances itself from the city and links to a deeper spiritual field. This is our complete vision of all the interrelationships within this project.


























