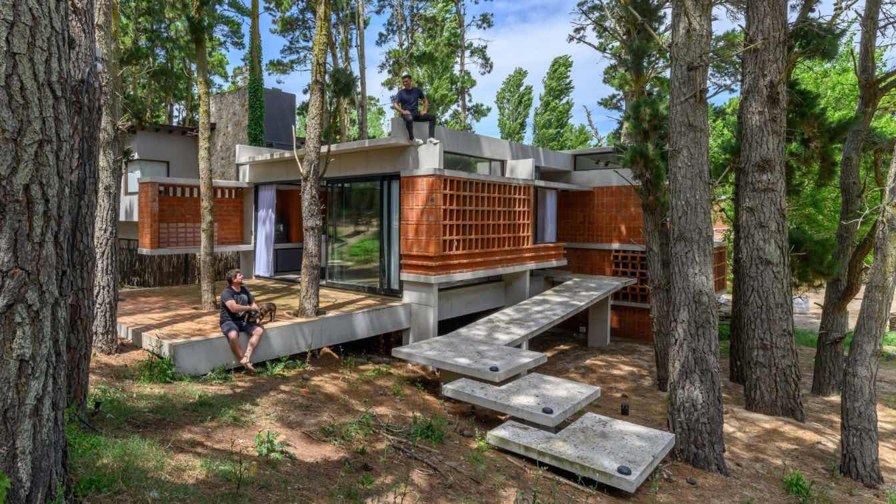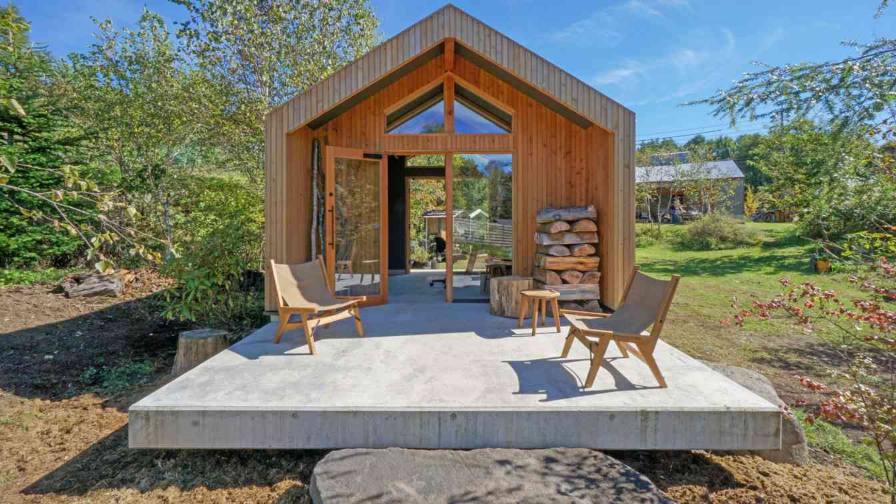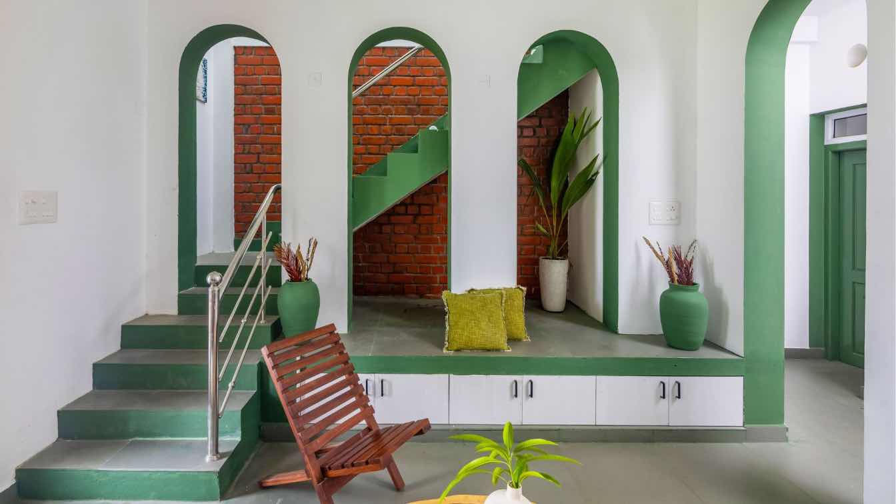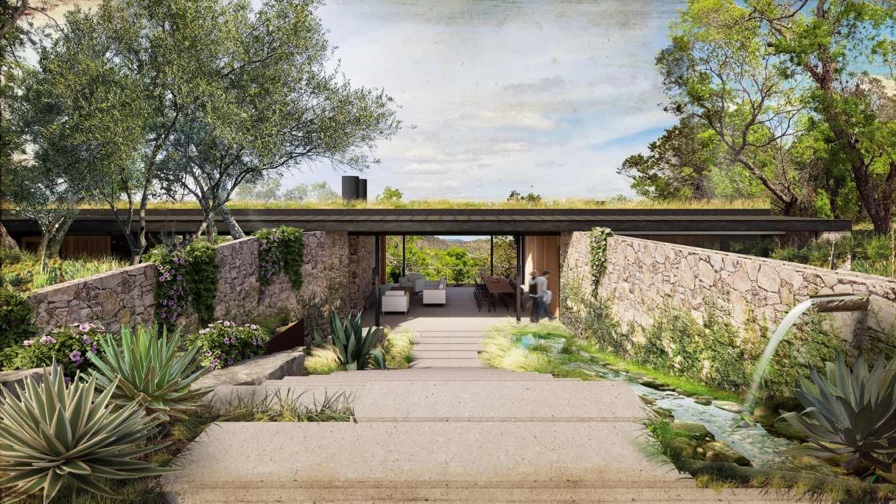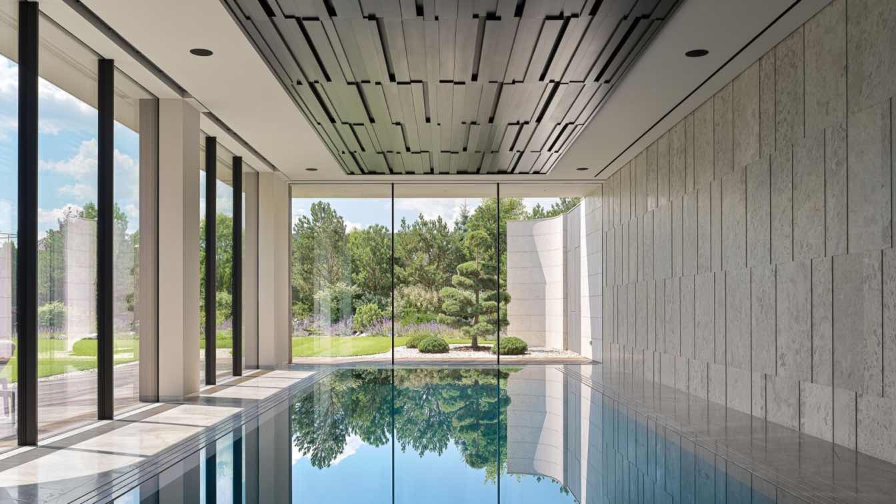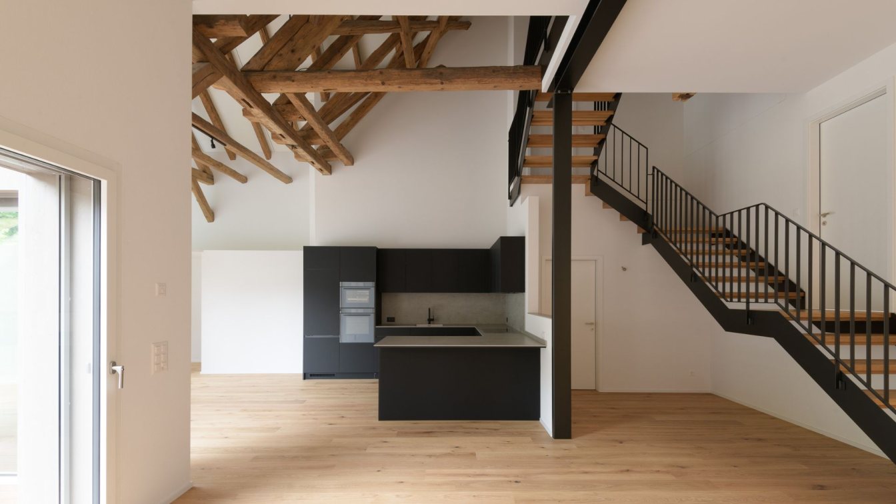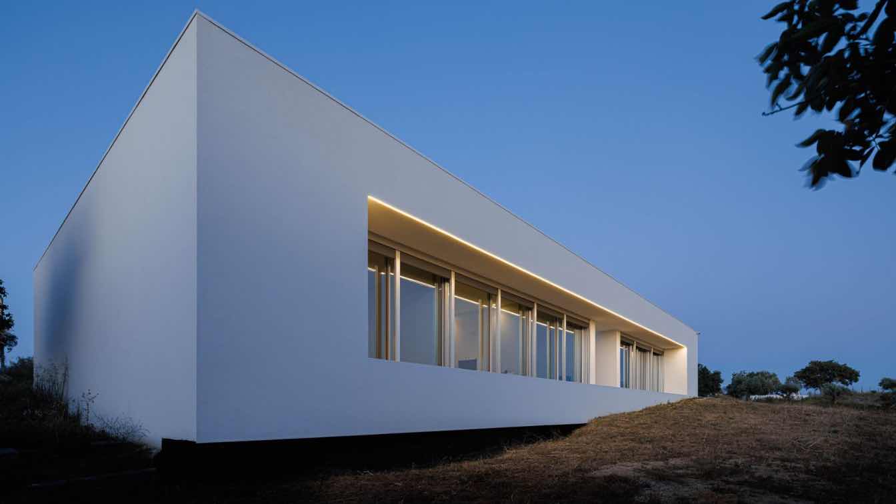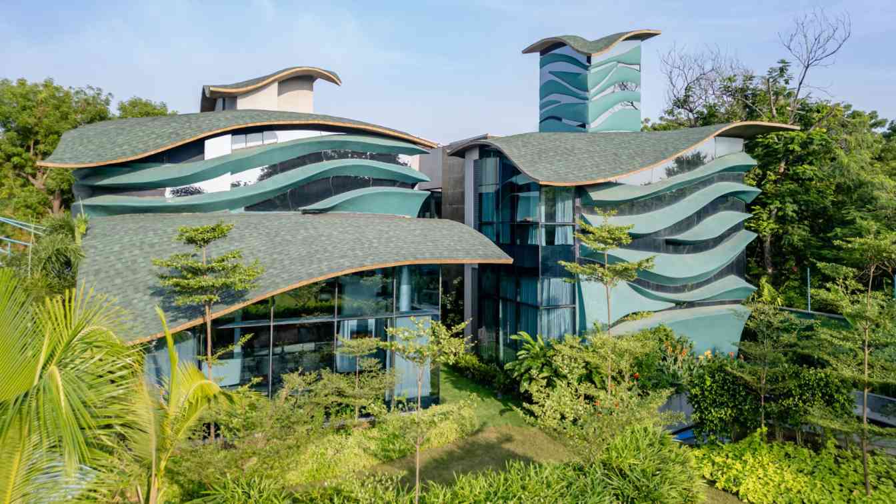The work is located on the picturesque Atlantic coast of Buenos Aires, with the particularity of being in the middle of the forest in the town of Mar Azul, where the pine trees are caressed by the sea breeze throughout the year.
Project name
Casa Fruto Del Bosque
Architecture firm
Barrionuevo Villanueva Arquitectos
Location
Mar Azul, Buenos Aires, Argentina
Photography
Gonzalo Viramonte
Principal architect
Juan Villanueva, Nicolás Barrionuevo
Design team
Juan Villanueva, Nicolás Barrionuevo
Collaborators
M.M.O. Adrián Godoy
Structural engineer
Andrés Moscatelli
Tools used
AutoCAD, SketchUp, Adobe Photoshop
Material
Concrete, Brick, Steel
Client
Yanina Sciamarella
Typology
Residential › House
This "Hovering Cabin" is located at an altitude of 1300 meters in Nagano Prefecture, Japan. The site of "Hovering Cabin" is the garden of "Pettanco House 2", which was completed in 2018. The client is also a landscape designer, and the building is used as a "small local community center and his office".
Project name
Hovering Cabin
Architecture firm
Yuji Tanabe Architects Ltd.
Location
Chino, Nagano, Japan
Collaborators
Consultant: Low Fat Structure
Structural engineer
Wooden structure + Reinforced concrete
Construction
Ushiyama-komuten
Typology
Residential › Cabin
Nestled within a bustling urban landscape, this two-bedroom dwelling seamlessly merges modern design with sustainable living practices. Enclosed on three sides by neighboring structures, the primary challenge was to optimize light and airflow within the compact footprint.
Project name
House of NO Windows
Architecture firm
Onebulb+Kolam Architecture
Photography
Muthuraman S (The Little Attic)
Principal architect
Balavenkatesh P
Design team
Hemkumar, Anatharaj
Collaborators
MSPV Terracotta tile,Thenkasi
Interior design
Onebulb+Kolam Architecture
Structural engineer
Bala Structural Design
Landscape
Onebulb+Kolam Architecture
Lighting
Terracotta glass tile roof for natural light, Phlips
Visualization
studiomonkeysin
Tools used
AutoCAD, SketchUp,Lumion
Material
Concrete Cubes, Burnt Clay Bricks
Typology
Residential › House
Nestled into a steep hillside overlooking the Texas Hill Country, the Lariat Springs Residence enjoys expansive views from its clandestine perch. The residence sits within the landscape along a cliff’s edge disturbing little of its surroundings and largely blending into the colors and textures of the limestone outcroppings dotted with oak and junip...
Project name
Lariat Springs Residence
Architecture firm
Clayton Korte
Location
New Braunfels, Texas, USA
Principal architect
Brian Korte
Design team
Brian Korte FAIA, Partner. Josh Nieves AIA, Architect
Typology
Residential › House
“Each project for me is like a small life, filled with beauty and creativity,” shares Ekaterina Yakovenko, the designer behind the spacious Bionica Villa — a 1,400 m² project in the Moscow region. Work on the interior design began at the architectural planning stage. The challenge was considerable: complete all construction and finishing work withi...
Project name
Outstanding modern 1400 m2 Bionica villa in Moscow region
Photography
Sergey Krasyuk
Design team
Style by Natalia Onufreichuk
Collaborators
Text by Margarita Prokopovich
Interior design
Ekaterina Yakovenko
Lighting
Henge, Emmemobili, Macrolux, Aromas del Campo, Goccia
Material
Six different types of stone, including Fior di Bosco marble in the communal areas. Semi-precious Crystallo (onyx) by Henge adorns the ceiling, while rare granite pairs beautifully with quartzite on the kitchen backsplash and fireplace. The dining table is crafted from marble slabs
Typology
Residential › House
In the north of Zurich, Switzerland, an old farmer house in the middle of a picturesque village was transformed into a architectural highlight. In the historic walls of the so called property ‘zum Sonnenberg’, which was originally built in 1857.
Project name
Dorfstrasse 62, Glattfelden
Architecture firm
Doufas Immobilien AG
Location
Glattfelden, Zürich, Switzerland
Tools used
software used for drawing, modeling, rendering, postproduction
Typology
Residential › House, Renovation of an old farmer house
A subtle shift in the volume reveals the entrance to this house. The GD house is located in an urban area of Torres Novas, on a plot of land with an area of around 21 640.00 m2 and a construction area of 372.00 m2.
Project name
GD House (Casa GD)
Architecture firm
Adarq - André David Arquitecto
Location
Torres Novas, Portugal
Photography
Ivo Tavares Studio
Principal architect
André David
Collaborators
Andreia Teixeira, Jessica Duarte
Structural engineer
Eng. Helder F. | Eng. André B.
Landscape
Adarq – André David Arquitecto
Lighting
Adarq – André David Arquitecto
Construction
Construções Saldanha e Alves, Lda
Typology
Residential › House
The Liquescent house, located on the outskirts of Ahmedabad, embodies an architectural language inspired by organic forms, a dialogue between the built and unbuilt, and the careful integration of natural elements.
Project name
The Liquiscent House
Architecture firm
Shaili Banker Architects - Arkytos
Location
Ahmedabad, India
Photography
Vinay Panjwani
Principal architect
Shaili Shah Banker, Vipool Shah
Design team
Design team – Riddhi Chavda, Karishma Shah; Execution Team – Mit Projects
Collaborators
Ferro Cement Contractor – Mahendra Soni; Styling - Sania Tadha; Text – Shivangi Buch; Sculpting Fluidity: The Architecture of The Liquescent House BODY
Interior design
Shaili Banker Architects - Arkytos
Built area
6,300 ft² / 585 m²
Structural engineer
Innovative Designs
Landscape
Landscape Design - Shaili Banker Architects – Arkytos; Landscape Contractor – Dipen Kharidia
Typology
Residential › House

