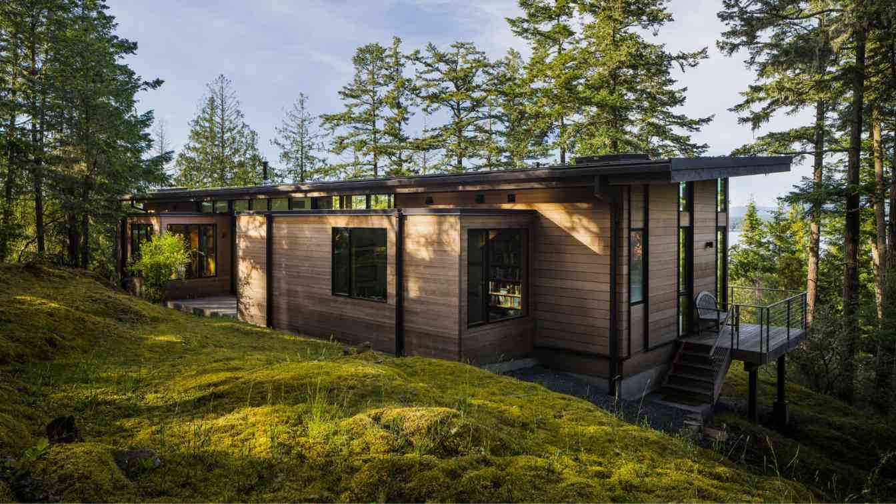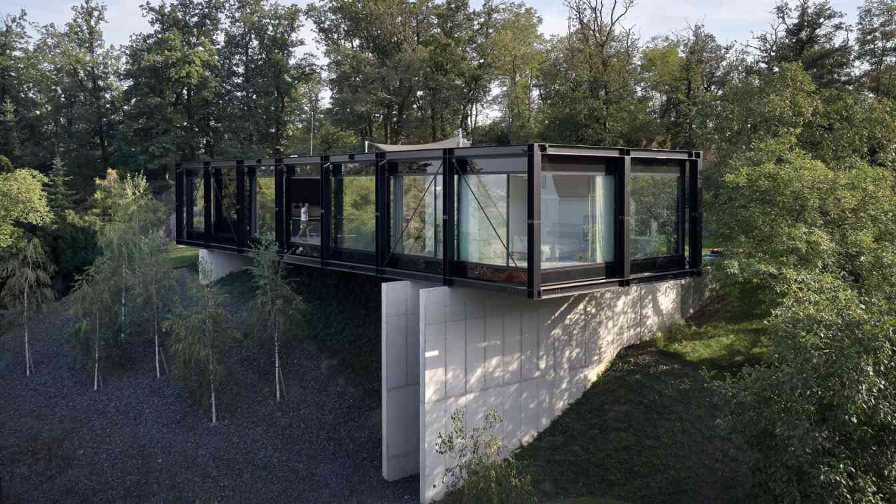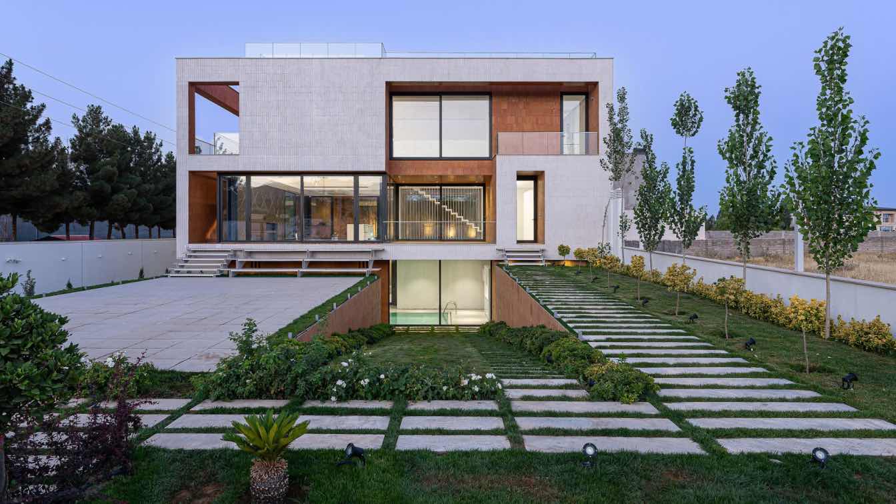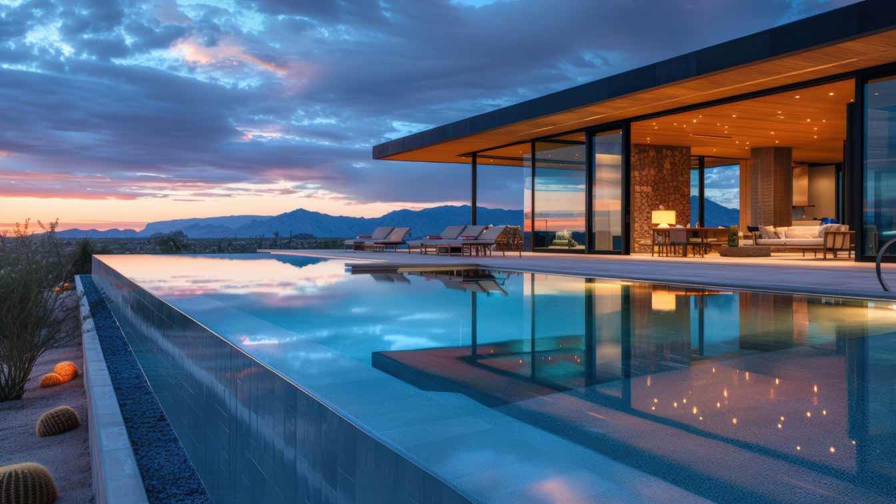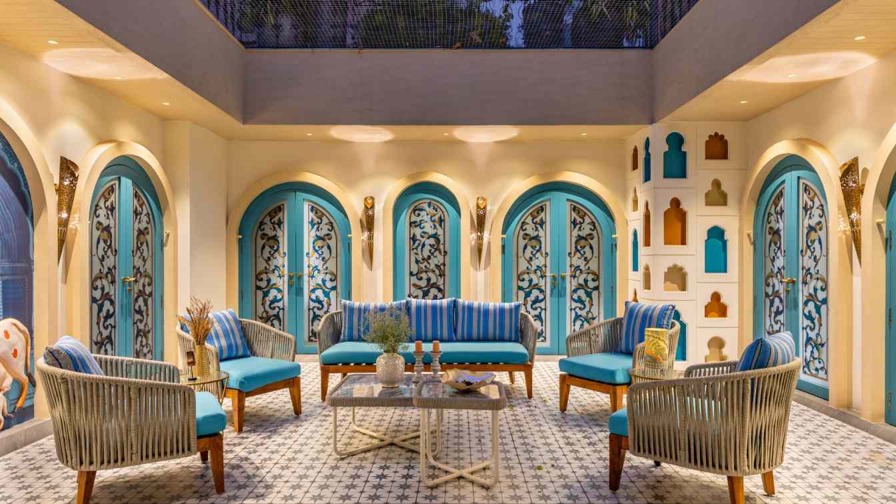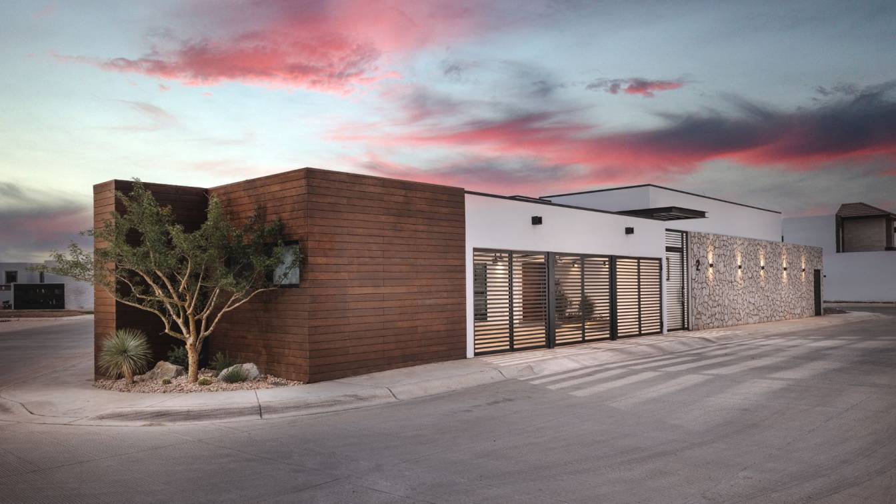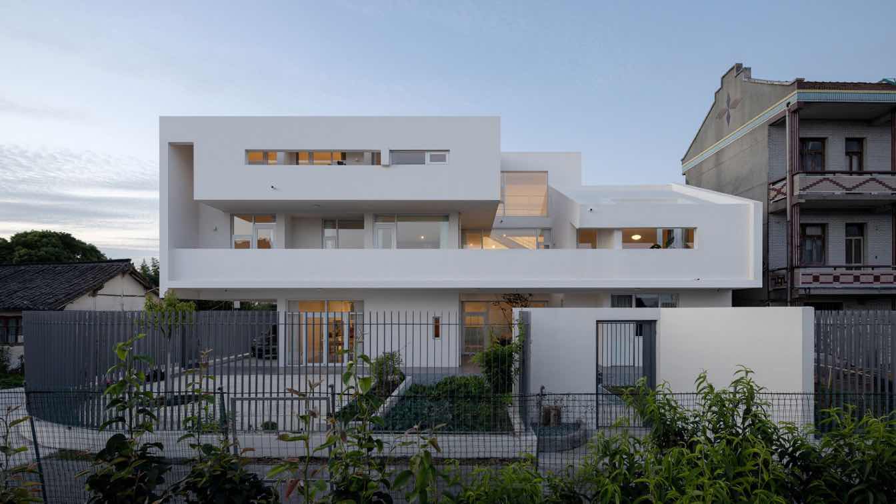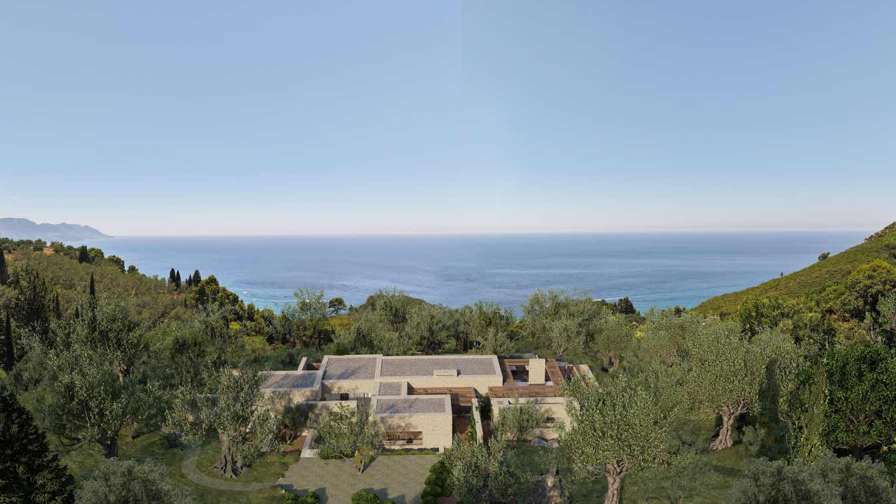To arrive at the Bramblewood House, a gravel road first takes you through a densely wooded forest of old growth fir and cedar; the topography of the site is variegated and steeply sloped, with areas of visible bedrock among clearings in the trees.
Architecture firm
Prentiss + Balance + Wickline Architects
Location
San Juan Island, Washington, USA
Photography
Taj Howe Photography
Principal architect
Dan Wickline, Principal Architect, Prentiss + Balance + Wickline
Design team
James Efstathiou, Project Architect, Prentiss + Balance + Wickline
Structural engineer
Lori Brown, Evergreen Design Company
Material
Clear Vertical Grain Cedar siding • Oak floors • Caesarstone countertops and backsplash
Typology
Residential › Modern S ingle-Family Residential
The villa’s steep property is located on the northern, shaded side of the terrain and is one of the steepest and highest in the neighborhood. This comes with several advantages but also disadvantages and challenges for the project.
Project name
Villa Sidonius
Architecture firm
Stempel & Tesar architekti
Location
Central Bohemian Region, Prague, Czech Republic
Photography
Filip Šlapal, Fotes
Principal architect
Ján Stempel, Jan Jakub Tesař
Built area
Built-up area 330 m² house; 135 m² garage; Gross floor area 322 m²; Usable floor area 294 m²
Site area
1,673 m² Dimensions 28 x 8 m / 224 m² / 1680 m³
Collaborators
Landscape architect: Vladimír Sitta. Main project engineer: Aleš Herold. Structural engineers: Valbek [Jiří Chodora and Jan Vesecký]. Sun shade supplier: APAGON.
Structural engineer
Valbek [Jiří Chodora, Jan Vesecký].
Material
Steel – main load-bearing structure, HEB 300; other structural elements primarily IPE 160. Load-bearing pillars and tunnel – monolithic (exposed) reinforced concrete. Lacquered MDF – custom-made built-in furniture
Typology
Residential › Villa
The proliferation of villas on Tehran's outskirts reflects more than a desire to escape the city's clamor and density. These homes embody a spirited pursuit of leisure and conviviality. The dynamic interplay of indoor and outdoor spaces, coupled with a playful exploration of different design eras, creates an atmosphere of intrigue and vitality.
Architecture firm
AsNow Design & Construct
Location
Kuhsar, Karaj, Iran
Photography
(Hamzelouei Studio) Mohammad Hossein Hamzelouei
Principal architect
Solmaz Tatari, Ehsan Tavassoli
Design team
Nila Shahmohammadi, Farid Rajabi, Masoumeh Shasti, Masoumeh Shasti
Collaborators
Bahman Zaree, Soheil Sabili, Neda Jahantab
Civil engineer
Farhad Bahrami
Environmental & MEP
Mehdi Mehravaran
Visualization
Nila Shahmohammadi, Farid Rajabi
Tools used
Autodesk 3ds Max, V-ray, Lumion
Construction
AsNow Design & Construct
Client
Eng.Hosseini, Dr. Mehdi Nejad
Typology
Residential › Villa
Luxury villa architecture exemplifies the highest standards of design, seamlessly integrating opulence with functionality. This article delves into the defining characteristics of luxury, exploring how aspects such as location, client preferences, and budget influence the design process.
Written by
Liliana Alvarez
A house named "Dehleez" (which means "threshold" or "entrance" in several South Asian languages) is particularly fitting for a home that blends modern techniques and traditional interior design.
Project name
"Dehleez” Residence Interior
Architecture firm
MDC Architects (Mandala Design Consortia)
Location
Old Padra Road, Vadodara, Gujarat, India
Photography
Pixellus Photography
Principal architect
Mihir Ashara
Interior design
MDC Architects
Civil engineer
Nikunj Bhatt
Supervision
MDC Architects
Material
Plywood,Vineer & PU finish furniture,Door glass printed glass & MS Railing
Client
Mr.Rajan & Mrs.Shital Shah
Typology
Residential › Penthouse
Casa SE is defined by its architectural design, which is divided into two major functional areas. The first is the private area, where all the bedrooms are connected to a large family room. This space serves as a gathering point for family members, providing an intimate and cozy setting for daily living.
Project name
Casa SE - residencial
Architecture firm
Tamen Arquitectura
Location
Hermosillo, Sonora, Mexico
Photography
Alexander Potiomkin
Principal architect
Alejandra Vidal Salcido, Ana Karen Novoa Arvizu
Material
Concrete, Stone, Wood, Metal and Glass
Typology
Residential › House
This holiday villa is located in the countryside of Pudong, Shanghai. The proprietor hoped to demolish the old house and to build a new one for the two families when returning from the urban life to the countryside, spending weekends and their holidays with the grandparents.
Project name
Pudong Villa
Architecture firm
Atelier LI
Location
Wanxiang, Pudong, Shanghai, China
Principal architect
Bai LI, Xuan LI
Design team
Bai LI, Xuan LI, Jinhui XIE (structure), Daoguang ZHANG (MEP), Zongliang GU (MEP), Yuchao XU (internship)
Typology
Residential › Villa
Casa Ruina, designed by Thetacon, blends modern architecture with Corfiot tradition, nestled among olive trees on Corfu’s western coast. To preserve the trees, the low-height structure is fragmented by function, creating atriums that enhance privacy and openness.
Architecture firm
Thetacon
Location
Kortiraki, West Corfu, Greece
Tools used
AutoCAD, ArchiCAD, Lumion, Adobe Photoshop
Principal architect
Konstantina Yannaki
Design team
Konstantina Yannaki & Alexandros Skampardonis
Collaborators
Christos Mouchlianitis
Visualization
Konstantina Yannaki & Alexandros Skampardonis
Typology
Residential › House

