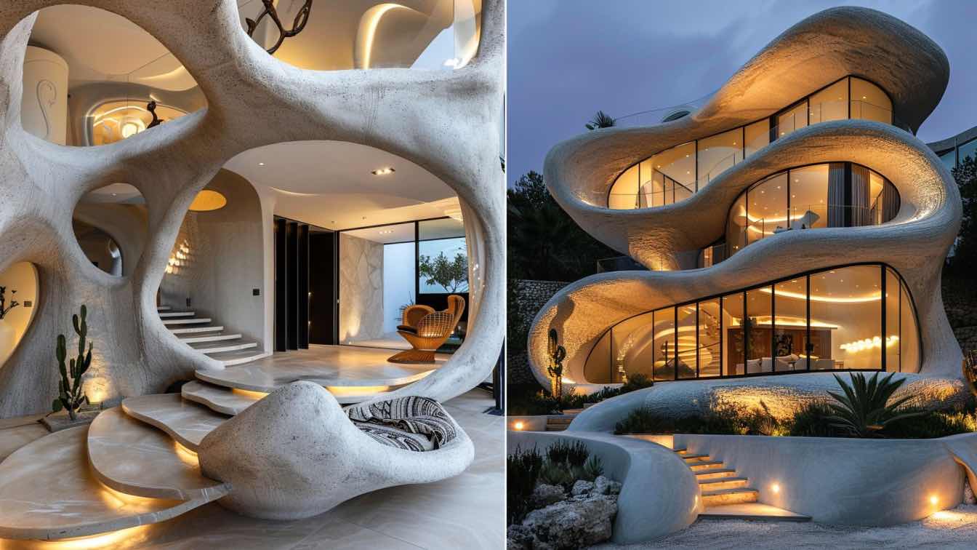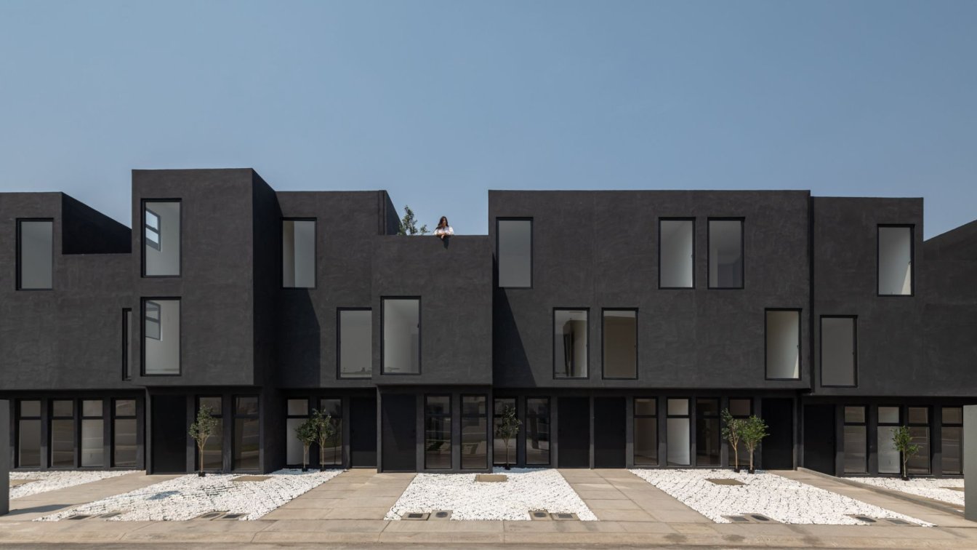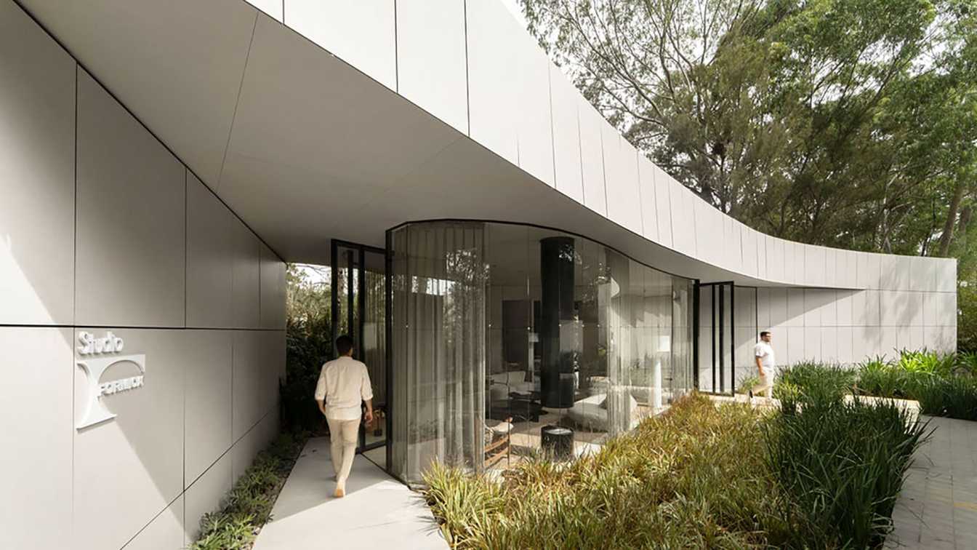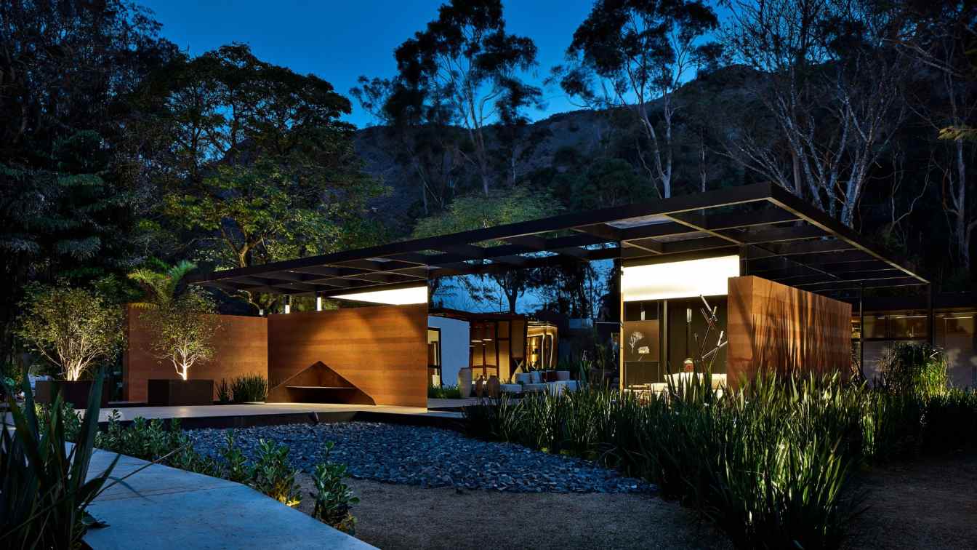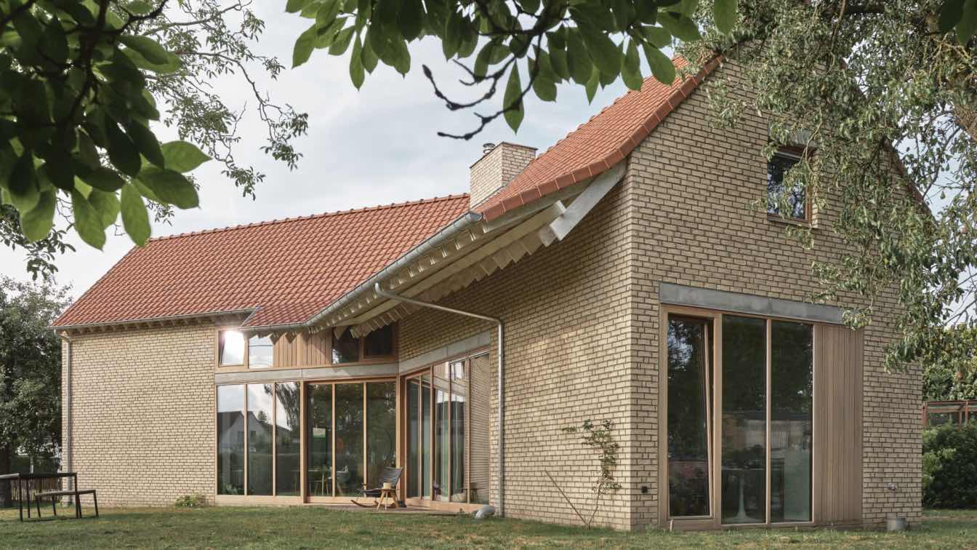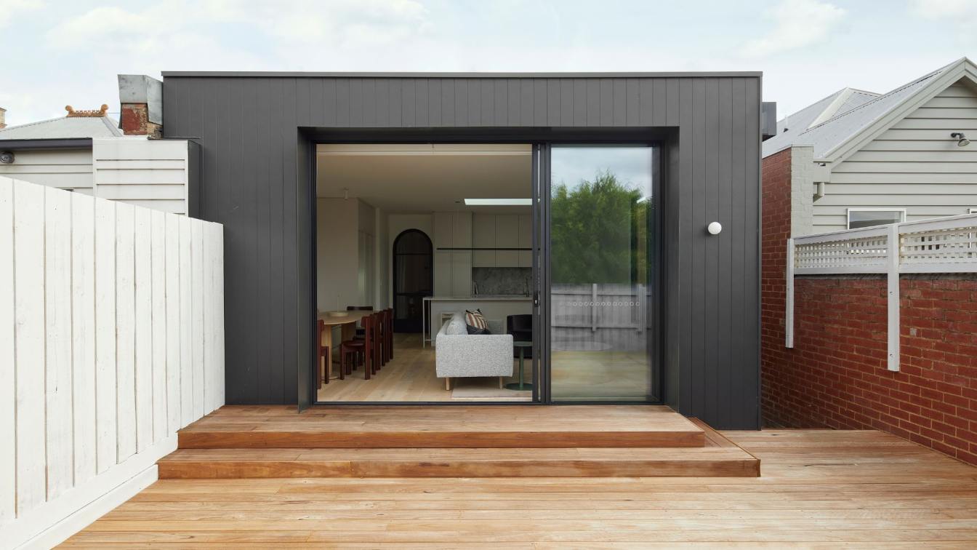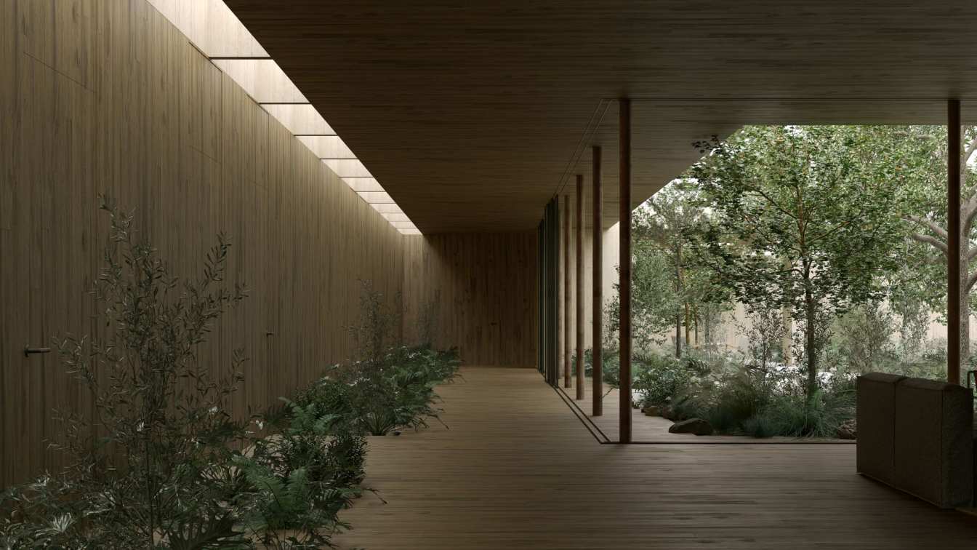Step into a world where architecture blends seamlessly with the natural landscape, where every curve and contour is a tribute to the beauty of organic forms. Our modern villa is a sanctuary of serenity, designed to harmonize with the surrounding environment while offering luxurious comfort and contemporary elegance.
Project name
Verdant Haven
Architecture firm
Mah Design
Location
Pacific Northwest region of the United States
Tools used
Midjourney AI, Adobe Photoshop
Principal architect
Maedeh Hemati
Design team
Mah Design Architects
Visualization
Maedeh Hemati
Typology
Residential › Villa House
The B8 Social Housing Complex comprises 17 units located on the outskirts of Mexico City. The project initially faced some difficulties regarding lot size and government restrictions, such as the requirement for a parking lot per unit, among others.
Project name
B8 Housing Complex
Architecture firm
Eterea Studio
Principal architect
Ricardo Vainer
Design team
Arantza Chong, Ricardo Vainer
Construction
Sugeis Huar, Leonardo Valdez, Jesus Saldana, Jassiel Morales
Material
Concrete, Stucco
Typology
Residential › Social Housing
Inspired by the modernist lines, Studio + Formica, an environment at CASACOR Minas, stands out for its architecture with organic shapes, conceived in honor of the 22nd Week
The architects Assis Humberto and Marcus Vinícius, founders of Studio Arquitetônico, took on the commitment to create the Studio + Formica project, the functional kitchen of CA...
Project name
Studio Formica
Architecture firm
Studio Arquitetônico
Location
Palacio das Mangabeiras, Mangabeiras, Belo Horizonte, Minas Gerais, Brazil
Photography
Estudio NY18, Daniel Mansur
Principal architect
Assis Humberto Ribeiro, Marcus Vinicius dos Santos
Design team
Assis Humberto Ribeiro, Marcus Vinicius dos Santos
Collaborators
Conception and Technical Execution: Marcus Vinicius dos Santos - Air conditioning: ECOTEMP - Locksmith: Electrowelding Locksmith - Frames: Electroglass
Structural engineer
FACIT Engineering
Landscape
Ana Campos Paisagismo, Kat Paisagismo
Visualization
Assis Humberto Ribeiro
Construction
Construtora Construa
Typology
Residential › House
The world is increasingly fast-paced, and has transformed human needs, where every moment must be enjoyed with well-being and awareness. The lack of time, the demand for optimization, and, on the other hand, the curiosity to know the origin of everything we consume, is transforming the consumer society into a conscious society, where what is necess...
Project name
Espaço (com)VIVER
Architecture firm
Studio Arquitetônico
Location
Belo Horizonte, Brazil
Photography
Jomar Bragança
Principal architect
Assis Humberto, Marcus Vinicius
Design team
Assis Humberto, Marcus Vinicius
Collaborators
Consultants: Prs Engenharia - Collaborators: Duratex, Diamondstone, Líder Interiors, Leform, Eletrovidros, A. De Arte, Galeria Murilo Castro, Pátio Brasil, 31Mobiliario, Tecai, Deca, Marie Camille - Support: Amém Casa, Interiors Leader, Inova Graxx Grease
Structural engineer
Assis Humberto, Marcus Vinicius
Landscape
Assis Humberto, Marcus Vinicius, Rafael Mineiro, Nanã Guimarães, Ana Campos Paisagism
Client
Casacor Minas 2021
Typology
Residential › House
A stunning and imaginative apartment building facade that artfully combines various elements to create a visually captivating structure. The facade has numerous circular windows, each framed with textured clay tiles and concrete, which gives the building a unique, earthy beauty. The selection of circular windows breaks away from the usual rectangul...
Project name
Circular House
Architecture firm
K-Studio
Tools used
Midjourney AI, Adobe Photoshop
Principal architect
S.K.Kamranzad
Collaborators
studioedrisi & Studio____ai
Visualization
S.K.Kamranzad
Typology
Residential › House
ZOOM architecten: We were looking fort he right implantation on the plot and start playing with the facade line. The existing 18th century farmhouse is completely demolished and partially rebuild while referncing to the authentic farmhouse elements.The dwelling consists of an elongated, brick volume with a gabled roof in red/brown tile. A centered...
Architecture firm
ZOOM architecten
Location
Lusthoflaan 14+, Mariakerke, Gent, Vlaams Gewest, Belgium
Photography
Dieter Van Caneghem
Principal architect
ZOOM architecten
Design team
ZOOM architecten
Interior design
ZOOM architecten
Site area
1300 m² plot + orchard
Structural engineer
Lime bvba
Supervision
Jan Achtergael
Construction
Derweco bvba – general conttruction; Forest Plus – joinery; Ecopuur – technical + HVAC
Material
Build up by bricks, wood roof structure, wooden interior joinery and exterior joinery afzelia doussie, wooden lattice, cast floor, parquet, plaster
Typology
Residential › New single-family house / brick volume gable roof
Richmond Hill House is an exercise of rejuvenation. The surrounding Richmond area is steeped in a vibrantly restored architectural history that pays homage to its heritage roots, whilst also looking forward through the often eclectic and contemporary emerging design language of an inner-city Melbourne suburb.
Project name
Richmond Hill House
Architecture firm
By Mysa
Location
Richmond, Melbourne, Victoria 3121, Australia
Completion year
November 2023
Structural engineer
Maurice Farrugia & Associates Pty Ltd
Construction
Stevens Waters Building
Typology
Residential › House
"La Madriguera" is more than a house; it is an intimate refuge that harmoniously blends with its natural surroundings, inspired by its location next to the Metropolitan Park. Its introspective design invites residents to enter a space of mystery and privacy. The entrance, marked by an ellipsis-shaped cave and angular earth walls, symbolizes the ent...
Project name
La Madriguera
Architecture firm
Franco Studio + Dixer
Location
Guadalajara, Jalisco, Mexico
Tools used
AutoCAD, Autodesk 3ds Max, Corona Renderer
Principal architect
Franco Cholico, Hector Vargaz
Design team
Franco Cholico, Hector Vargaz
Visualization
Franco Studio
Typology
Residential › House

