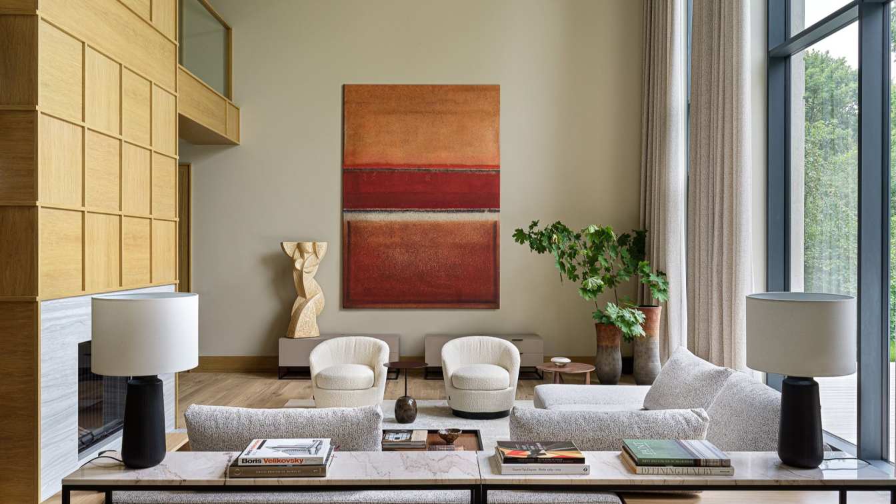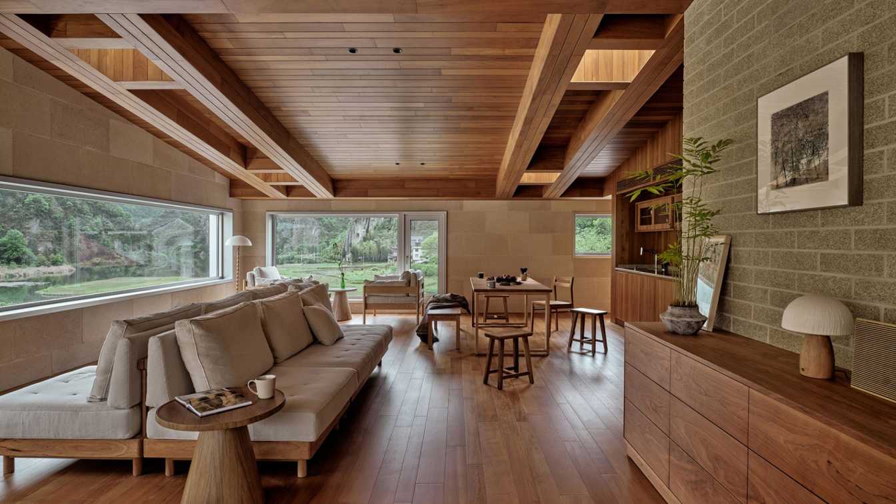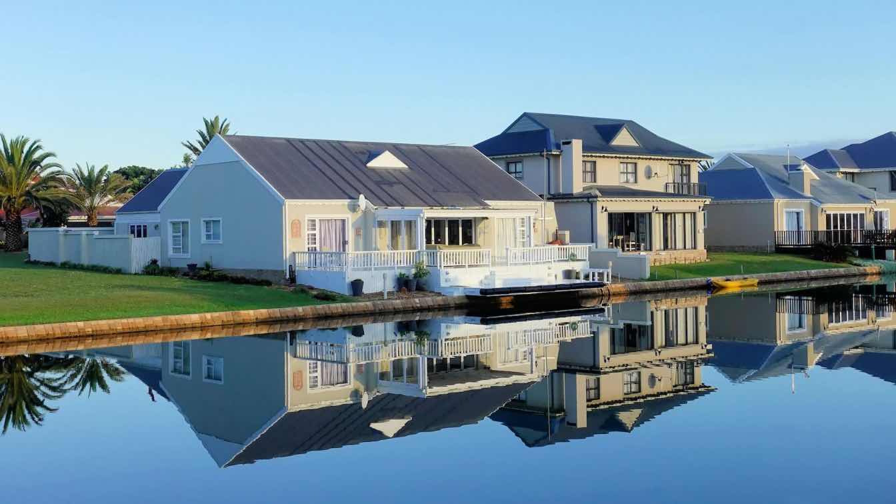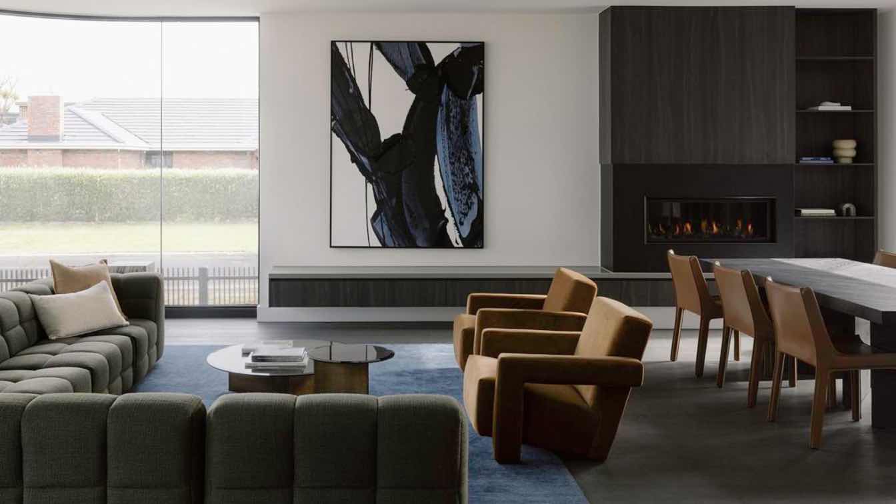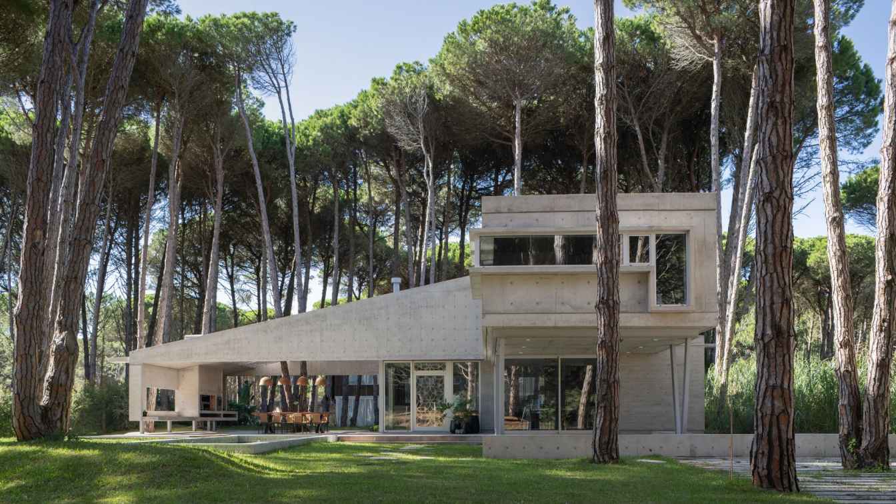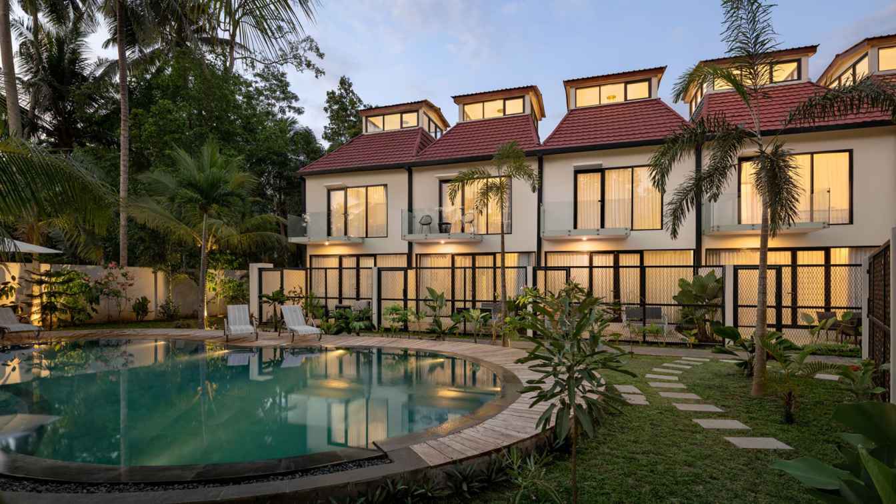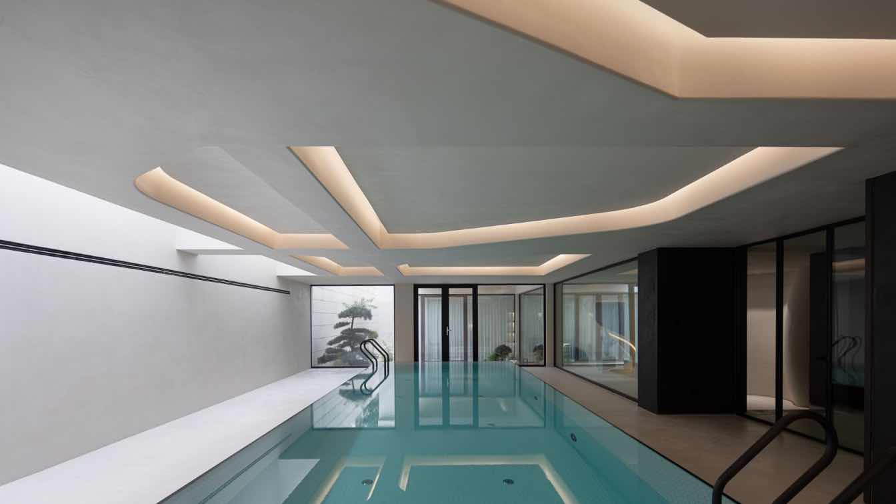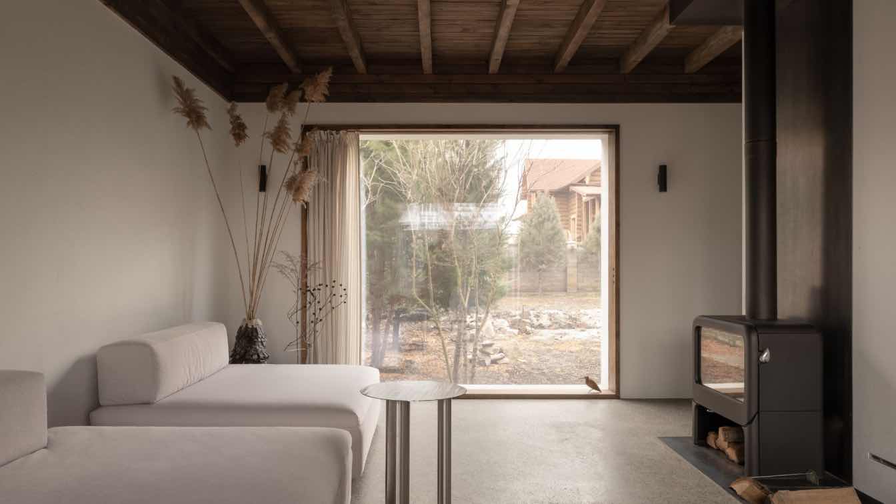The owners of this house, a family with two children, are open-minded and curious individuals who travel extensively. While the house was still under construction, they approached architect Anna Kashentseva to design the interior. "One of the main requests from the clients was to complete the project in the shortest possible time," Anna shares. "Th...
Project name
Modern house with elements of Japanese aesthetics
Architecture firm
Kann Buro
Location
Moscow region, Russia
Photography
Sergey Krasyuk
Principal architect
Anna Кashentseva
Design team
Natalia Onufreichuk
Interior design
Anna Кashentseva
Typology
Residential › House
Gong's House, designed by Various Associates, prioritizes functionality and comfort to address the real needs of the family. The design team has developed and incorporated localized building materials, integrating the urban lifestyle with the natural environment of the countryside, and offering a comfortable gathering and dwelling space for the fam...
Project name
Gong's House
Architecture firm
Various Associates
Location
Yongjia, Zhejiang, China
Photography
Jonathan Leijonhufvud
Principal architect
Qianyi Lin, Dongzi Yang
Design team
Yongliang Huang, Liangji Lin, Chao Luo, Yuewen Cao
Built area
Building 800 ㎡ / Landscape 248 ㎡
Completion year
January 2024
Material
Concrete, Wood, Glass
Typology
Residential › Apartment
The decision between a custom home and a pre-built home should be based on your individual needs and priorities. Both options have their advantages and drawbacks, and it ultimately comes down to what matters most to you.
Photography
Frans van Heerden
Chan Architecture: Situated on a prime beachfront corner site, this project encompasses the development of two upscale townhouses in Altona. Designed to embrace the stunning views of Port Phillip Bay, the front residence features elevated living spaces facing the ocean views, alongside ancillary areas branching off from a central double-height circ...
Project name
The Esplanade, Altona
Architecture firm
Chan Architecture
Location
Altona, Melbourne, Australia
Principal architect
Anthony Chan
Design team
Meyvin Daniele
Construction
Mancini Made
Typology
Residential › Houses
Nestled in the southern extreme of Pinamar County, Kairos House rests on a new small urbanized area consisting of four blocks surrounded by a forest and connected to the city only by a boulevard. Large-sized lots and a restrictive building code secure a balance between human presence and the local flora and fauna.
Project name
Kairos House
Architecture firm
Estudio Galera
Location
Pinamar, Argentina
Design team
Ariel Galera, Cesar Amarante, Francisco Villamil, Luisina Noya, Micol Rodriguez
Collaborators
Soledad Van Schaik, Juan Cruz Ance, Facundo Casales. Project supervisor: Pablo Ahumada. Administration management: Verónica Coleman. Translation and text editing: Soledad Pereyra
Civil engineer
Surveyor: Ariel Triana
Structural engineer
Javier Mendía
Environmental & MEP
Electricity: Gabriel Jaimón; Sanitation: Christian Carrizo; Ducts and sheet metal: Rubén Calvo; Custom metal working: Marcelo Herrero.
Construction
Audine Constructora
Material
Concrete, Wood, Glass
Typology
Residential › House
The residential complex De Residence Pangandaran is located in the picturesque seaside town of Pangandaran on the southwest coast of the island of Java, Indonesia. Popular among Indonesian tourists, this city attracts with its vast and beautiful beaches, ideal conditions for surfing and charming landscape with jungle and rice fields.
Project name
De Residence Pangandaran
Architecture firm
Erik Petrus Architects
Location
Pangandaran, Indonesia
Principal architect
Erik Petrus
Built area
Gross Built Area: 1300 m²; Usable area: 1920 m²
Typology
Residential › Housing
The construction of the Suzhou Space Art Gallery is a reinterpretation of the "margin." Mr. Lycent Lai breaks through the usual approach of defining space with boundaries, extending the imaginative realm of the work.
Project name
Art Space Gallery
Architecture firm
Lycent Design Studio
Location
Suzhou, Jiangsu, China
Photography
Established-Gao yi
Principal architect
Lycent Lai
Design team
Jingjing Ma, Xingping Tang, Naigu Xu, Lisa Wu
Completion year
December 2023
Typology
Residential › House
Shovk Studio: Dzen House is a sanctuary crafted for those in pursuit of serenity and unity with nature and the universe within the confines of their home. Its architectural design and intricate details pay homage to Japanese traditions, featuring an overarching roof with exposed structures, wood cladding using the kisugi technique, a streamlined la...
Architecture firm
Shovk Studio
Photography
Yevhenii Avramenko
Principal architect
Ruslan Lytvynenko, Anton Verhun
Design team
Ruslan Lytvynenko, Anton Verhun
Interior design
Shovk Studio
Built area
117 m² / 1260 ft²
Site area
117 m² / 1260 ft²
Civil engineer
Shovk Studio
Structural engineer
Shovk Studio
Environmental & MEP
Shovk Studio
Visualization
Shovk Studio
Tools used
Autodesk 3ds Max, Adobe Photoshop
Construction
Shovk Studio
Material
Kisugi wood, plaster, birch plywood
Typology
Residential › House

