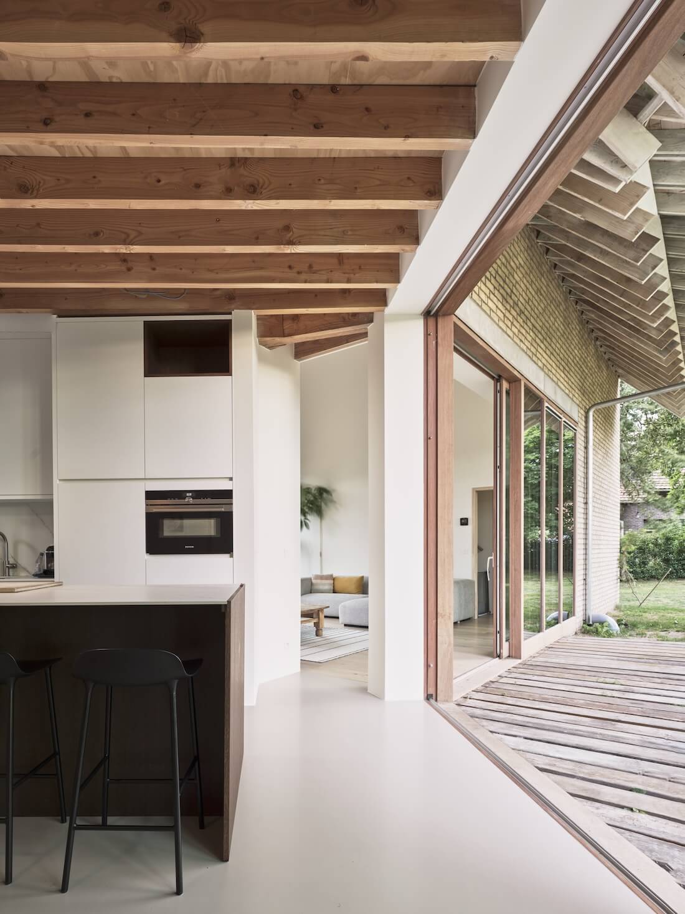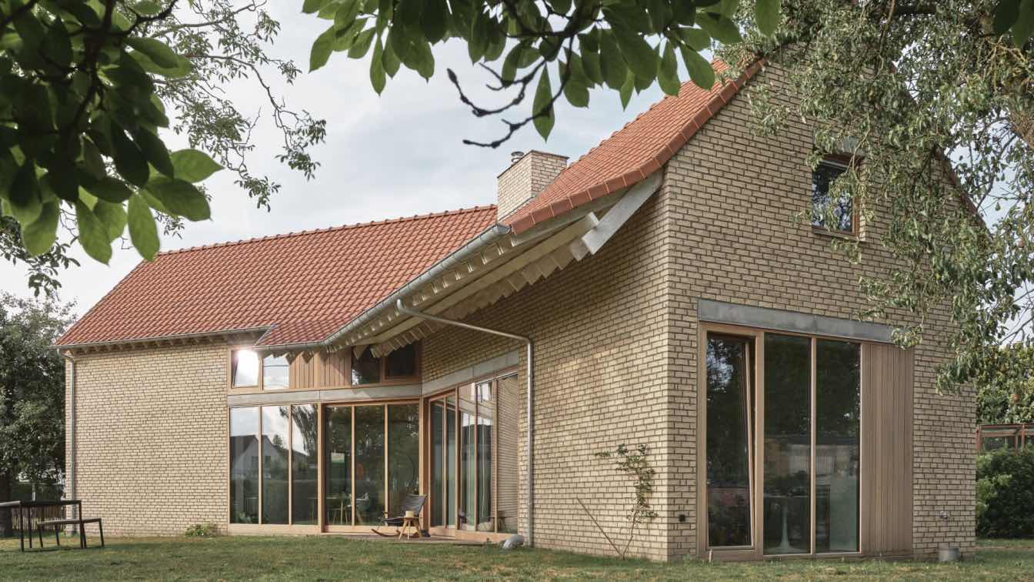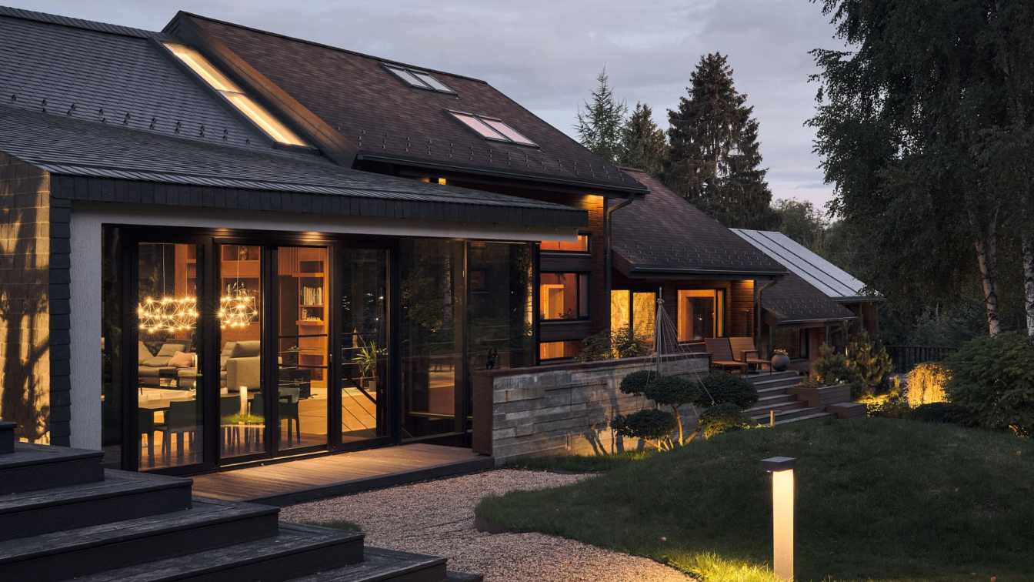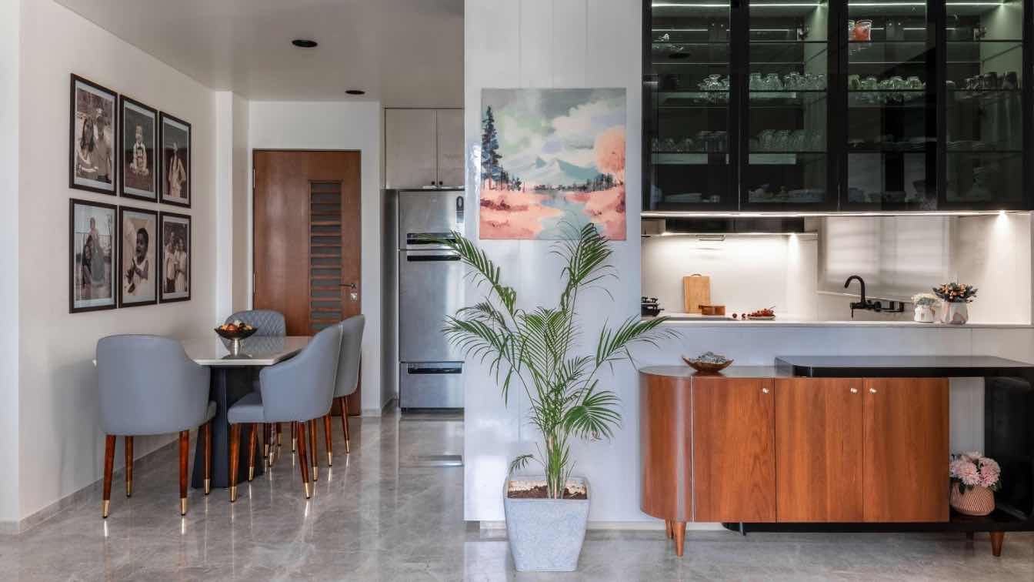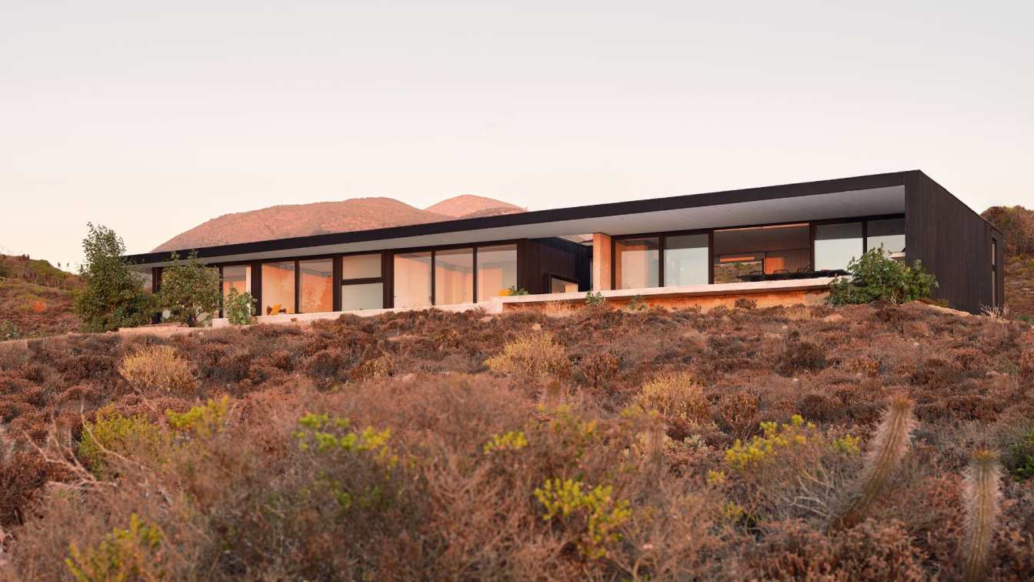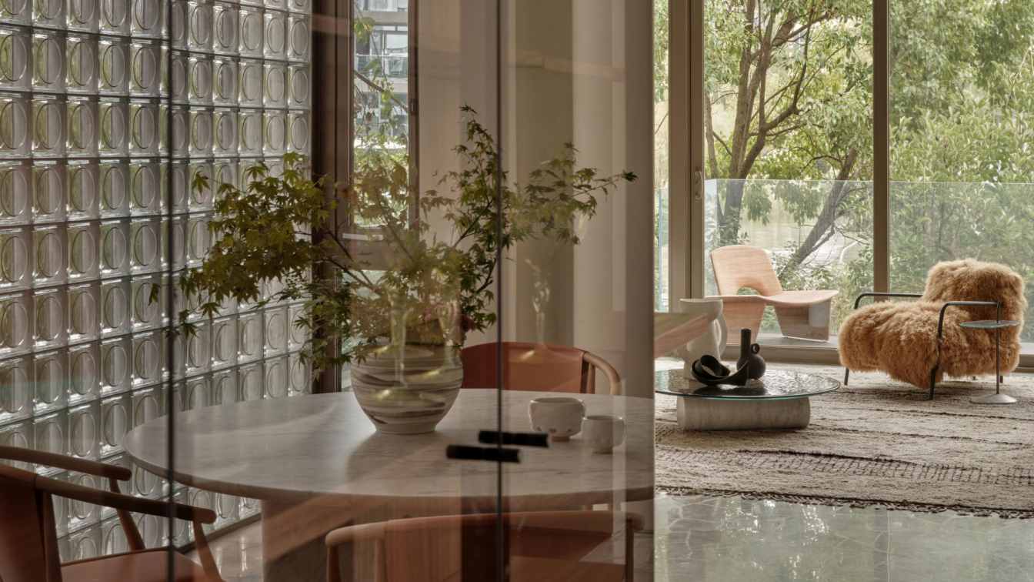HERITAGE LIVING AROUND ORCHARD
ZOOM architecten: We were looking fort he right implantation on the plot and start playing with the facade line. The existing 18th century farmhouse is completely demolished and partially rebuild while referncing to the authentic farmhouse elements. The dwelling consists of an elongated, brick volume with a gabled roof in red/brown tile. A centered brick fireplace element completes the archetype of the dwelling. Bending the roof in the middle creates extra space at the rear of the plot and avoids a direct relationschip with neighbours. Exactly on that free corner we plant a tree. That way the frontgarden gets extended towards the backyard of the plot. Surrounded by tree means living in het orchard.
ROOF AS UMBRELLA
The roof plane extends along all sides of the exterior walls. On one facade this is very subtle, almost invisible, on the other facade it’s up to 2 metres. Shaping the roof has multiple goals. Besides being a aestetic intervention, it’s a shelter over the of kitchen and living space and a covered outdoor space at the rear entrance. The structural detailling of wooden rafters is kept visible, further charging the building. On the inside the space extends vertically to the ridge, a game of watching each other. Light enters through large windows on both sides of the house. Circulation occurs around the central core. We strive for maximum contact with the orchard in the living areas.









