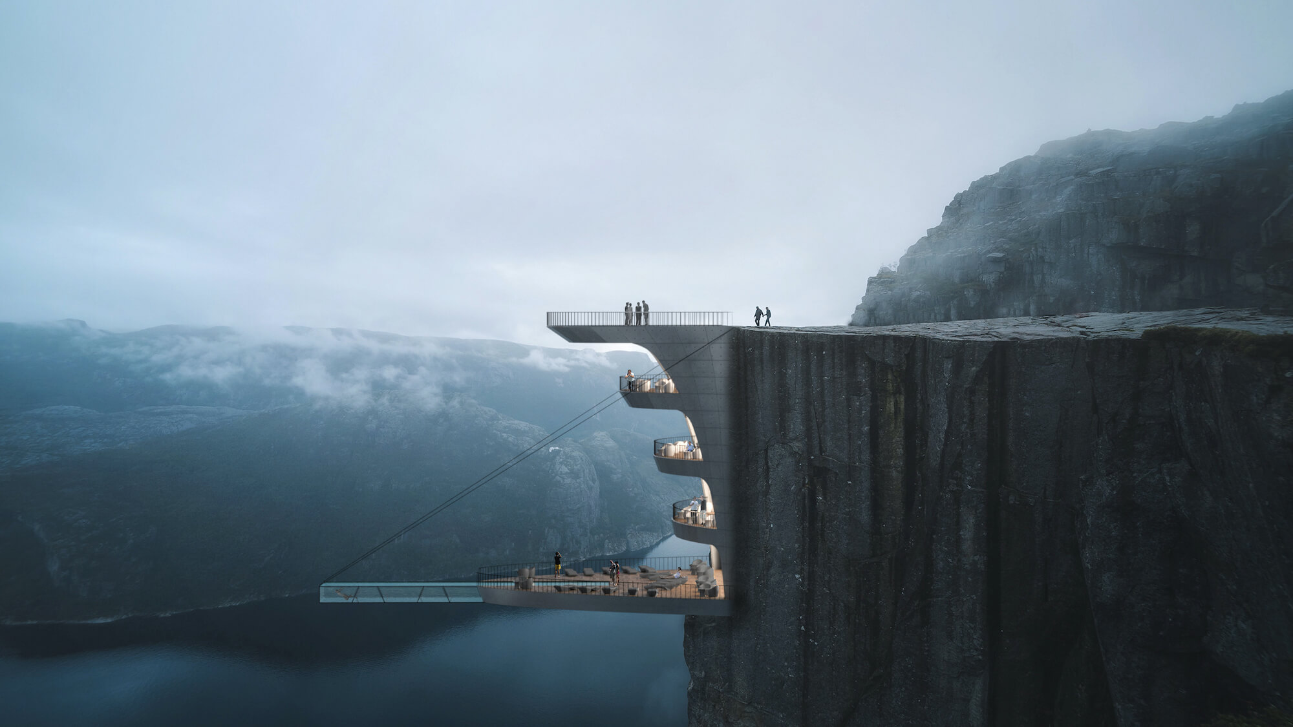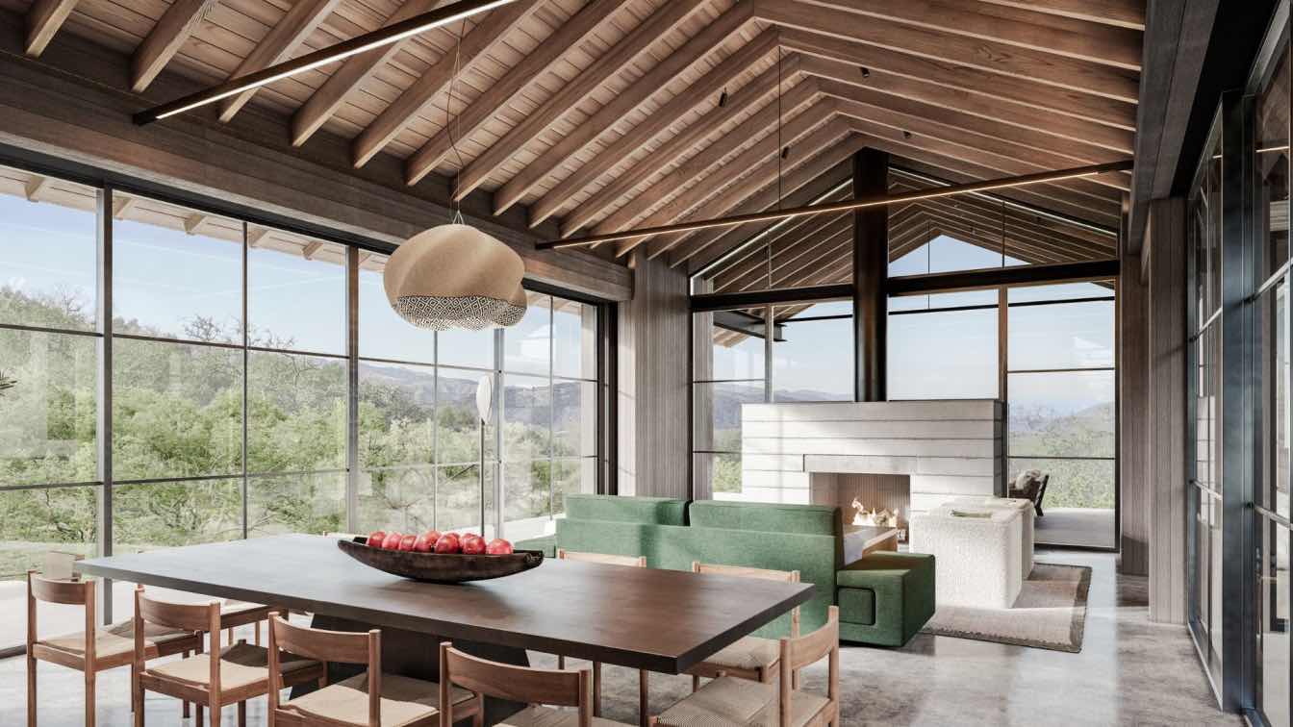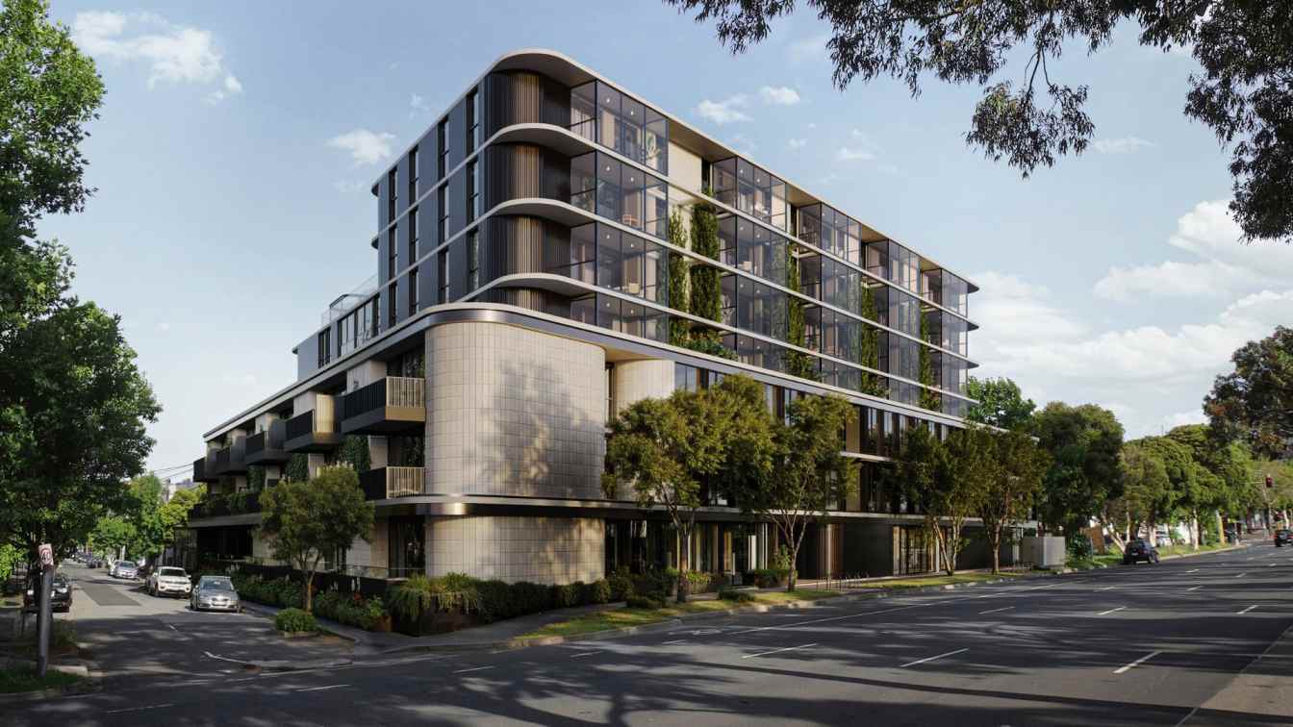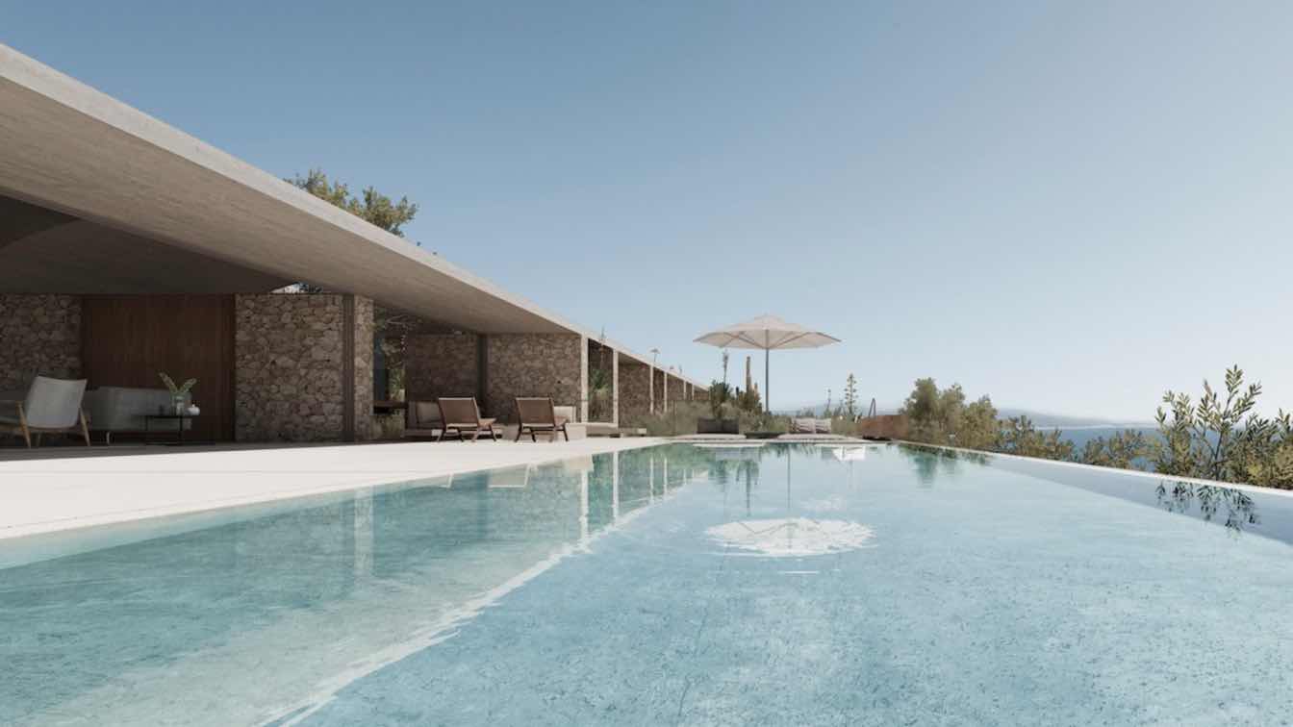Kamran Kamranzad: A stunning and imaginative apartment building facade that artfully combines various elements to create a visually captivating structure. The facade has numerous circular windows, each framed with textured clay tiles and concrete, which gives the building a unique, earthy beauty. The selection of circular windows breaks away from the usual rectangular forms and gives a modern and playful look to the facade.
The walls of the building are decorated with a vibrant combination of red, orange, green and yellow. These colors are likely to contribute to a lively and dynamic look and reflect a sense of warmth and energy. Red and orange colors can symbolize warmth and vitality, while green and yellow colors may evoke freshness and freshness. This color palette helps the facade of the building and adds to its beauty.
Lush greenery on the balconies and potted plants around each circular window add to the natural and organic feel of the building. The presence of greenery softens the hard surfaces of clay and concrete and creates a harmonious combination of nature and architecture. These plants not only add visual appeal, but also contribute to a healthier living environment, potentially improving air quality and providing residents with a peaceful, natural environment.
The natural light from the front view highlights the texture of the clay tiles and the freshness of the colors and makes the facade look more alive and attractive.






























