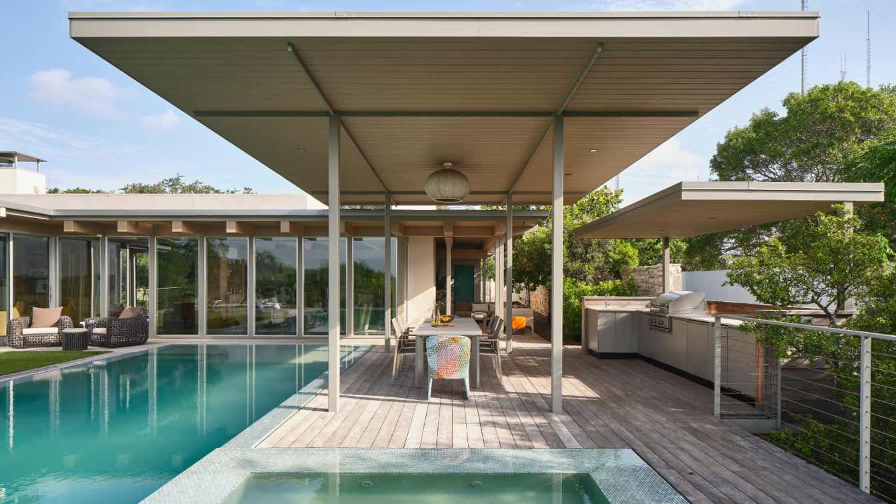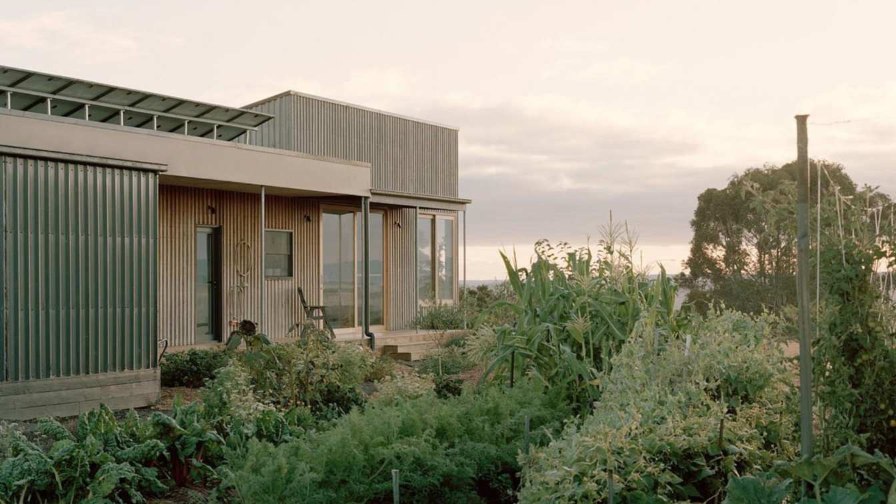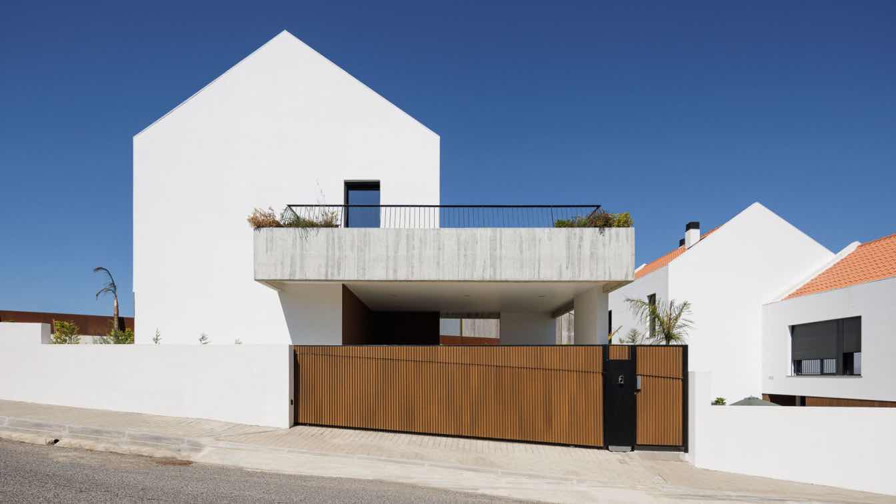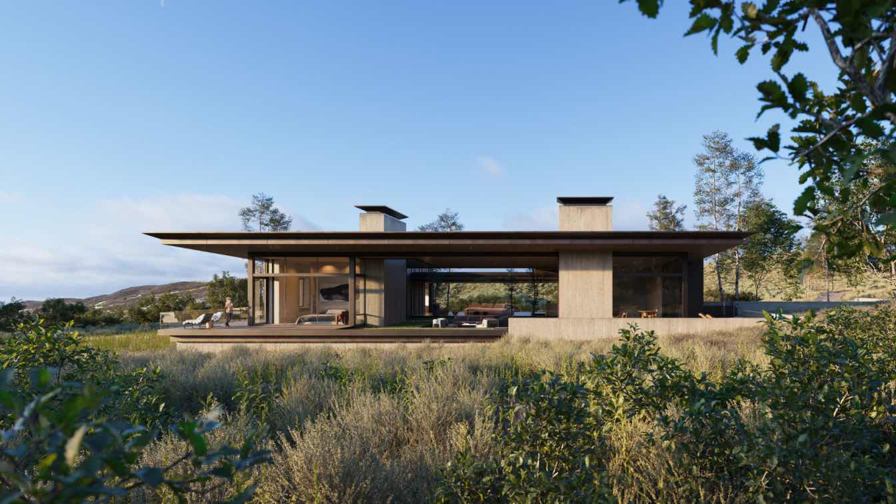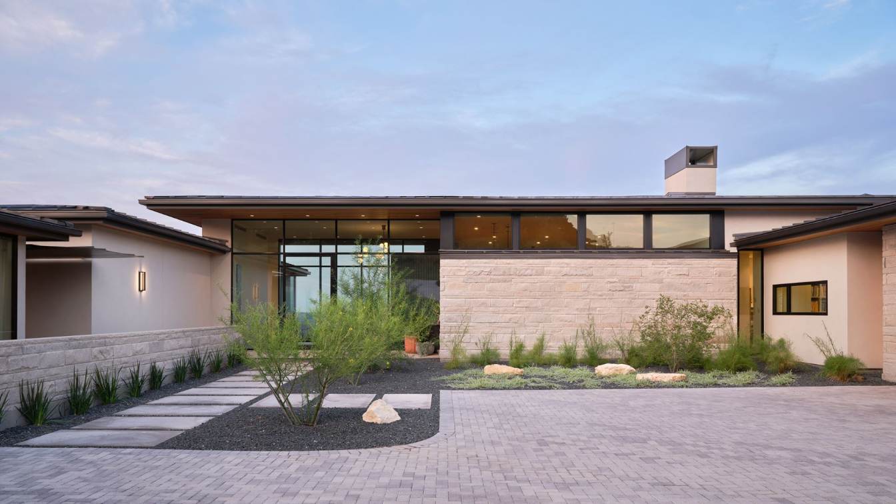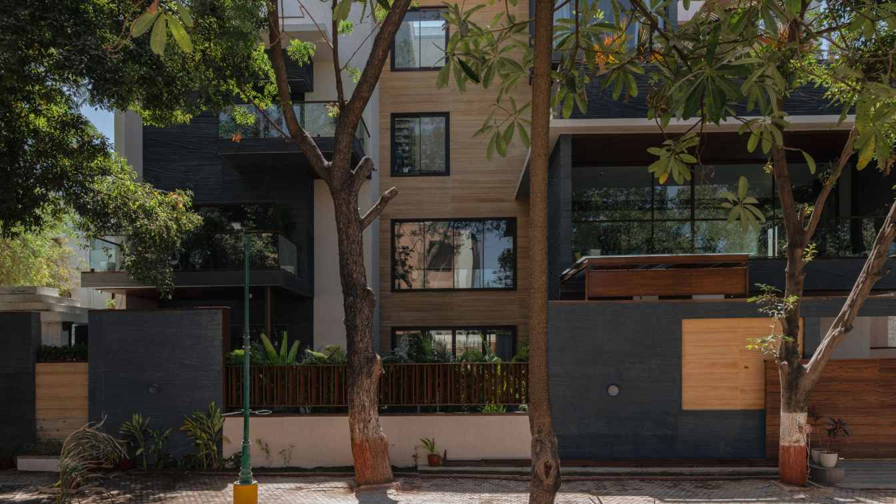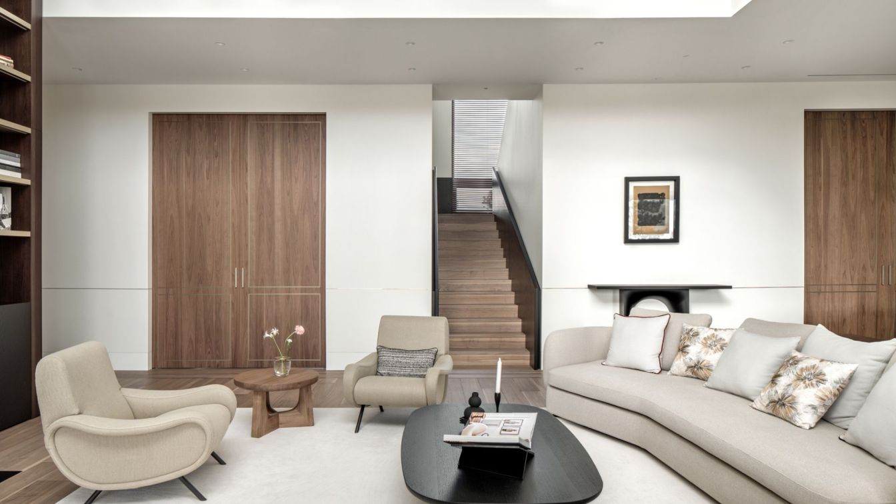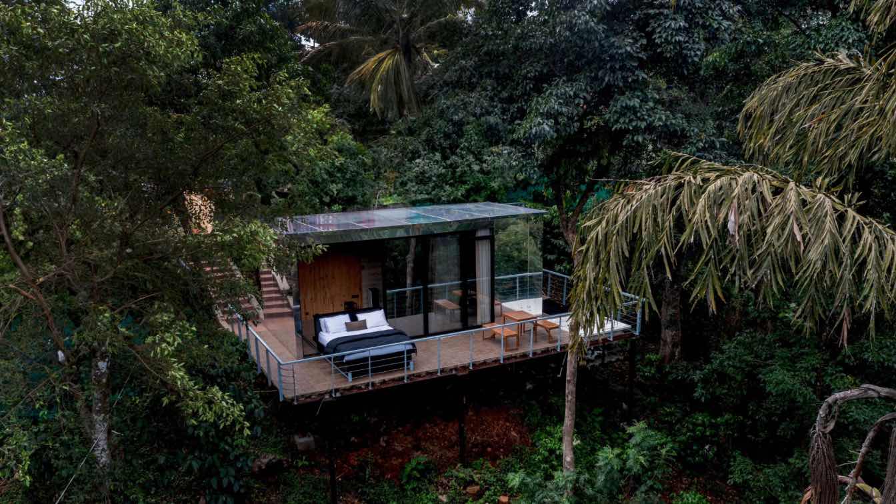Perched on a hilltop in the West Lake Hills with a peek of downtown Austin, the Ridgecrest residence renovates and adds to a mid-century modern home, doubling its size.
Project name
Ridgecrest Residence
Architecture firm
Clayton Korte
Location
Austin, Texas, USA
Principal architect
Paul Clayton
Design team
Paul Clayton, AIA, Principal. George Wilcox, AIA, Partner. Amy Smith, AIA, Project Manager
Interior design
Charlotte Carothers Interiors
Structural engineer
Arch Consulting Engineers
Environmental & MEP
Paragon ACR, LLC
Construction
Burnish & Plumb
Typology
Residential › House
Nestled on the edge of Barwon Valley in Birregurra, on Gulidjan and Wadawurrung country, this project reimagines rural living for our client Heather and her family. The sustainable farmhouse balances modern comforts, flexibility and off-grid living with a design that is responsive to the farmland and the native vegetation that surrounds it.
Project name
Heather’s Off-grid House
Architecture firm
Gardiner Architects
Location
Birregurra, Victoria, Australia
Photography
Rory Gardiner
Principal architect
Paul Gardiner
Design team
Marlee Dawson, Alex Millar
Collaborators
Spence Construction, Builder. CLOS, CLT Timber Manufacturer. Cusp, CLT Timber Supplier. Metta Energy, Solar Company. Otway Greening, Agroforestry Specialist
Interior design
Gardiner Architects
Structural engineer
TGA Engineers
Landscape
Ocean Road Landscaping
Lighting
Gardiner Architects
Supervision
Spence Construction
Tools used
Wood fired boiler connected to in slab hydronic heating, Solar panel array with microinverters, septic system
Construction
Spence Construction
Material
CLT roof structure, timber batten and board cladding, 140mm stud + double brickwork walls, Prefabrication and CLT construction methods
Typology
Residential › House
The proposal presents three isolated houses that favor the connection with the private exterior spaces, in an intention of privacy that allows to enjoy the outdoors comfortably.
Project name
Casas BD (BD Houses)
Architecture firm
ESQUISSOS - Arquitectura e Consultoria
Location
Sintra, Portugal
Photography
Ivo Tavares Studio
Principal architect
Marco Ligeiro
Structural engineer
André Pardal
Landscape
Team Garden, Unipessoal, Lda
Supervision
Eng. Alexandre Ferreira
Construction
Solmetrik, Lda; Structure Contractor: Pictocubo, Lda
Typology
Residential › House
Piercing the Utah sky, the Wasatch Range Retreat takes formal cues from the hillside topography into which it is enmeshed. Designed with respect to the site’s strict height limits, the structure mimics the crests and divots of the landscape like a second-skin, resisting comprehension upon first approach.
Project name
Wasatch Range Retreat
Design team
Architecture: Eric Logan, Andy Ankeny, Forrest Britton, Danielle Price, Abigail Horton. Interior Design: Sarah Kennedy, Erica Hawley
Collaborators
Structural Engineer: KL&A. Mechanical and Plumbing Engineer: Axiom. Electrical Engineer and Lighting Designer: Helius. Specifications: iBIM (Greg Markling). Acoustical Engineer: Wave Engineering
Visualization
Notion Workshop
Typology
Residential › House
A California family recently relocated from the Pacific Coast to the rolling hills of Austin, TX. The couple opted to build their forever home outside Austin’s city core in Texas Hill Country and hired the Austin award winning design firms of Britt Design Group and LaRue Architects.
Project name
Austin Hill Country Home
Architecture firm
LaRue Architects
Location
Austin, Texas, USA
Photography
Dror Baldinger
Design team
Laura Britt, ASID, Shaunn Quayle, Hayley Straughan
Collaborators
Stylist: Stephanie Bohn
Interior design
Britt Design Group
Construction
Elev8 Builders
Material
Brick, concrete, glass, wood, marble, stone
Typology
Residential › House
Walking through the dense canopies of greenery, an open plot nestled amidst, was identified by the clients. This site is where tranquility meets sustainability. Such sites turn as a boon for architects. It marks a fundamental shift in the way of thinking about living spaces. The plot is located in Vadodara, Gujarat covering an area of 4500 sqft, wi...
Project name
Private House
Architecture firm
Manoj Patel Design Studio
Location
Vadodara, Gujarat, India
Photography
2613 apertures
Principal architect
Manoj Patel
Design team
Manoj Patel, Prajjwal Dave, Mahima Bomb, Aishwarya Gupte, and Minakshi
Typology
Residential › House
A two-story house is in a picturesque Kyiv suburb overlooking Dnipro Bay. That is a home for a married couple that has three adult children who live separately and often come to visit their parents. The big family gathers there on family and religious holidays to share the joy of important events and spend time together.
Project name
Neo Art Deco House
Architecture firm
Aisel Kononenko
Location
Cottage town Zoloche near Kyiv, Ukraine
Photography
Andriy Bezuglov
Principal architect
Aisel Kononenko
Client
the couple wanted to create a contemporary space that reflects their character
Typology
Residential › House
A Serene Sanctuary by Okno Modhomes
In the heart of nature, where the murmurs of the forest blend with the songs of birds, stands "Reflections" by Okno Modhomes. This modern retreat is designed as an abode where humans and nature coexist in perfect harmony. Nestled within a lush canopy of existing and newly planted trees, Reflections epitomizes...
Architecture firm
Okno Modhomes
Location
Chikmagalur, Karnataka, India
Photography
Inclined Studio
Principal architect
Harshit Puram, Parikshit Linga
Interior design
Okno Modhomes
Structural engineer
Okno Modhomes
Environmental & MEP
Okno Modhomes
Typology
Residential › House

