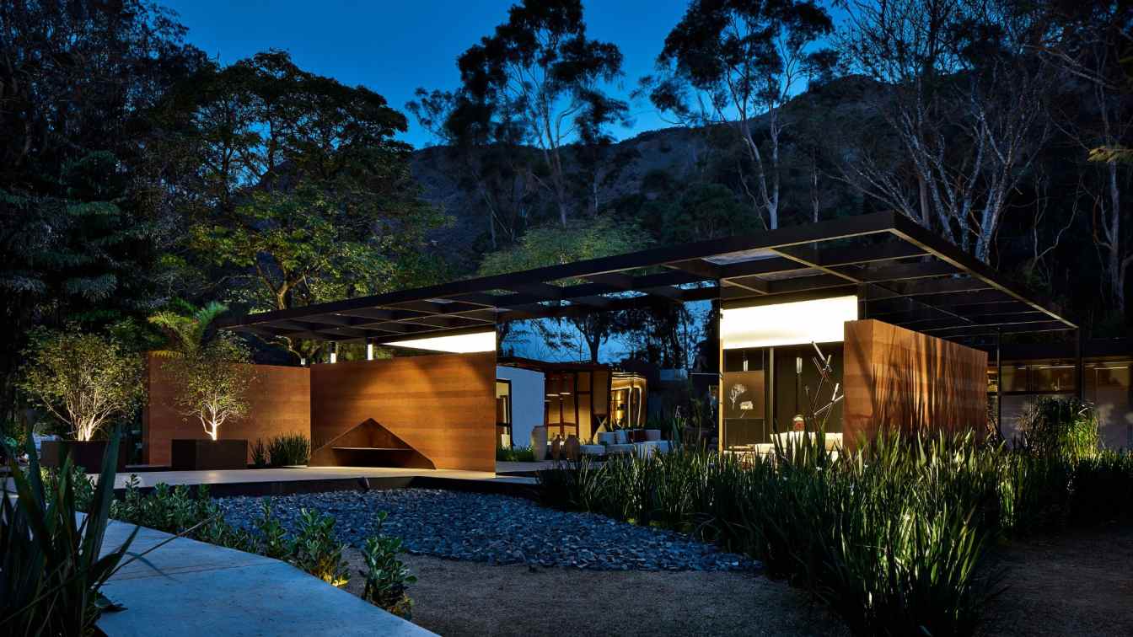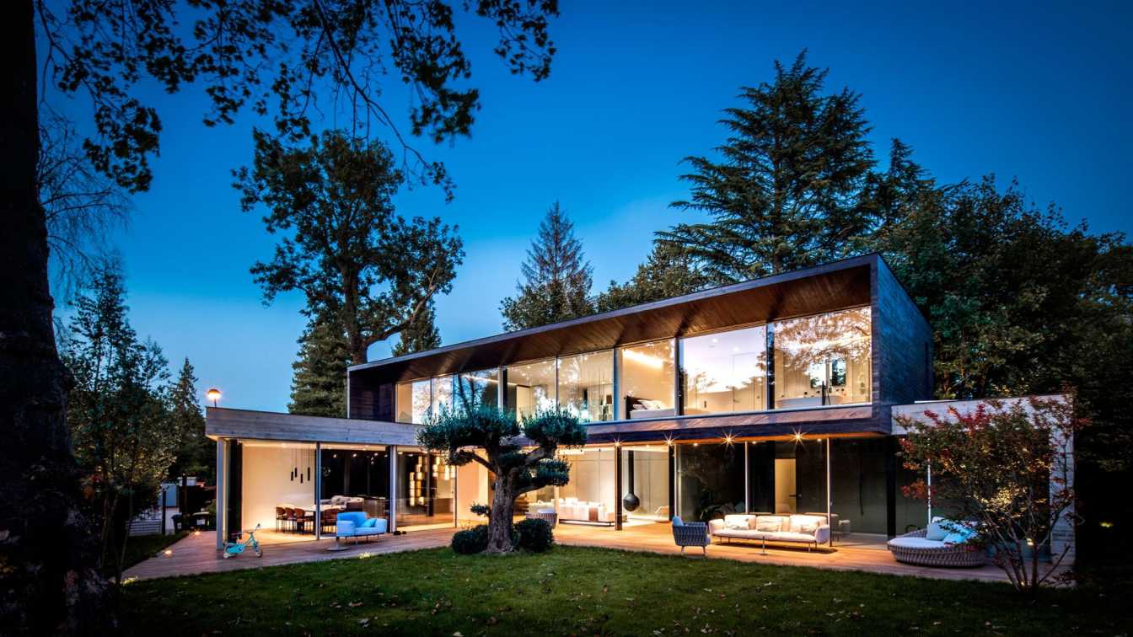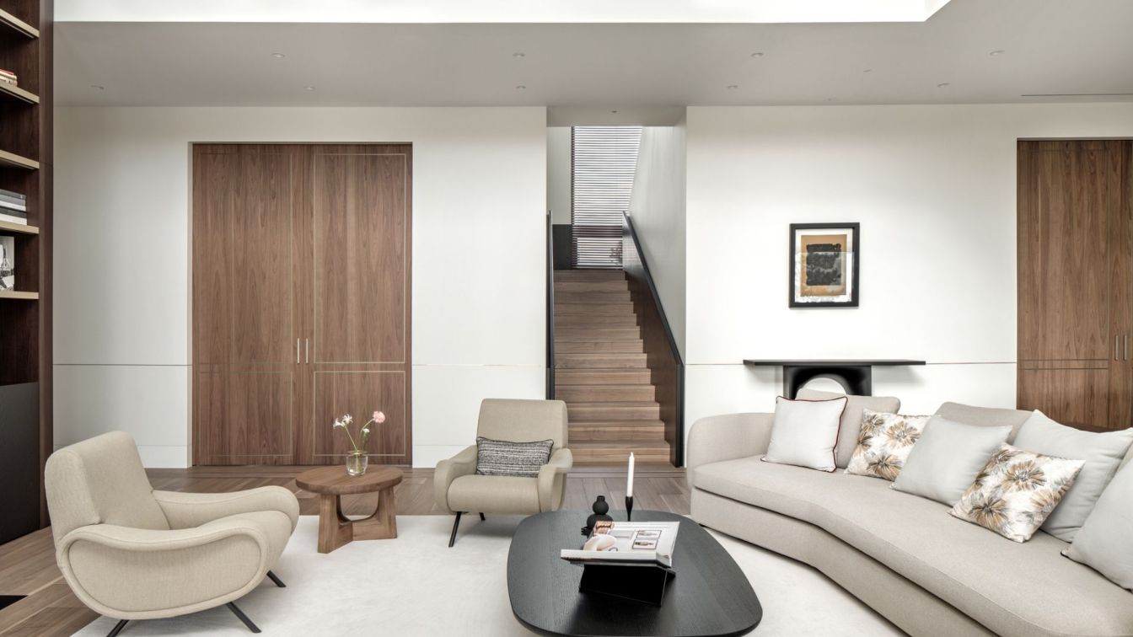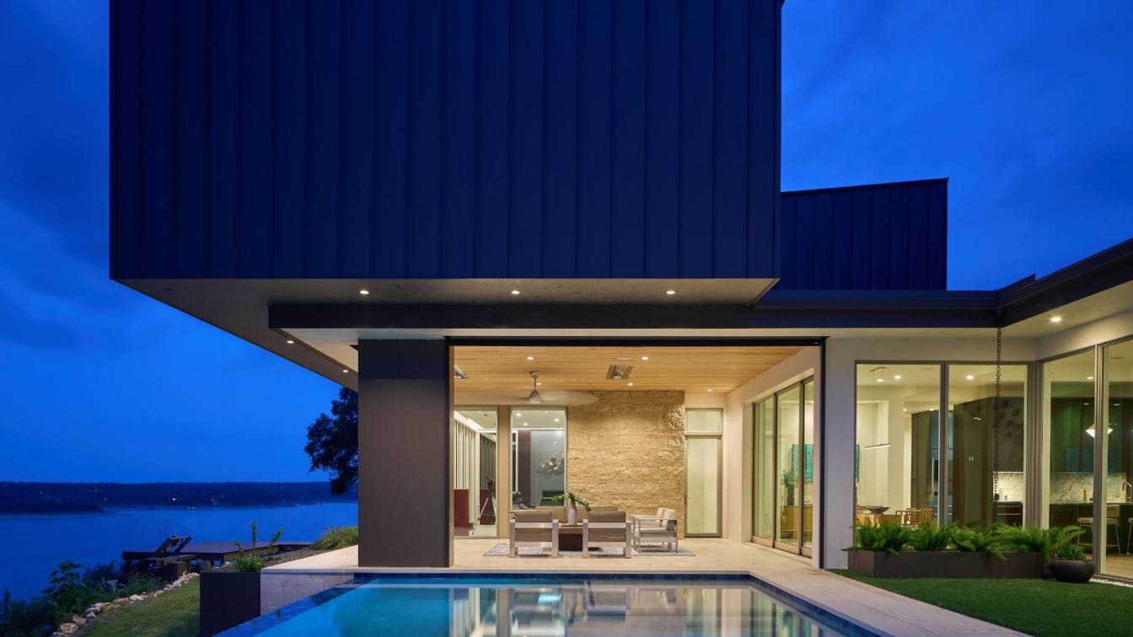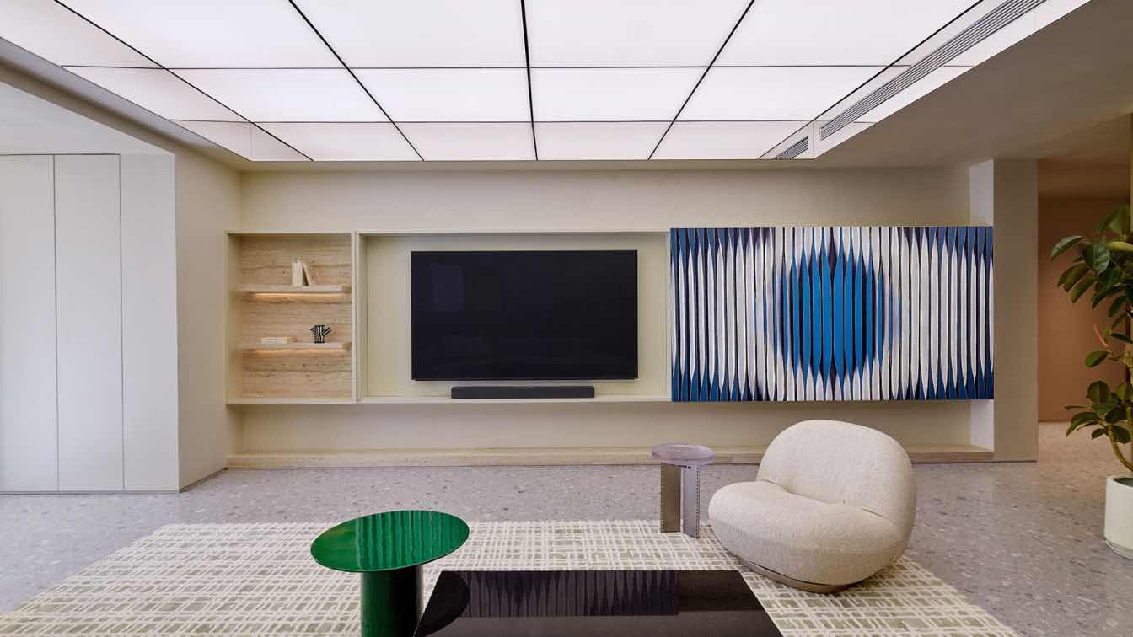Family meeting point.
Studio Arquitetônico: The world is increasingly fast-paced, and has transformed human needs, where every moment must be enjoyed with well-being and awareness. The lack of time, the demand for optimization, and, on the other hand, the curiosity to know the origin of everything we consume, is transforming the consumer society into a conscious society, where what is necessary is seen as good taste and gains space in increasingly rational environments, comfortable, sustainable and technological.
Intelligent consumption is the new luxury and connects past with present by using traditional and artisanal techniques with technology. This antagonism between the artisanal and the technological is necessary to meet an increasingly demanding and conscious society. Justifying the use of rustic elements from our memories and origins, in a contemporary and sophisticated environment, with a simple and pure design, taking advantage of coverings that refer to vernacular construction methods, combining technology with affective memory. Last year's abrupt break was a moment of internalization and reflection, finding well-being and answers to a better, conscious and sustainable future in our ancestry; We now value every detail, be it constructive, decorative or sensorial, in the search for comfort and that remind us of good memories.
Inspired by the great hinterland of veredas, the riverside population of the São Francisco River, and the simple way of living in the interior of Minas Gerais, we developed a space based on the gastronomic meetings of the Minas Gerais family. Seeking in the river the mystical and transcendent inspiration of the country people. Valuing our roots and legitimizing them through our creative craft. Thus, elevating the concept of vernacular architecture, by transforming the trivial into luxury. It is born from the earth, the result of a poetics of functionality and beauty, for the appreciation of the sensitive and the search for harmony between man and nature in alternative ways of living.





















