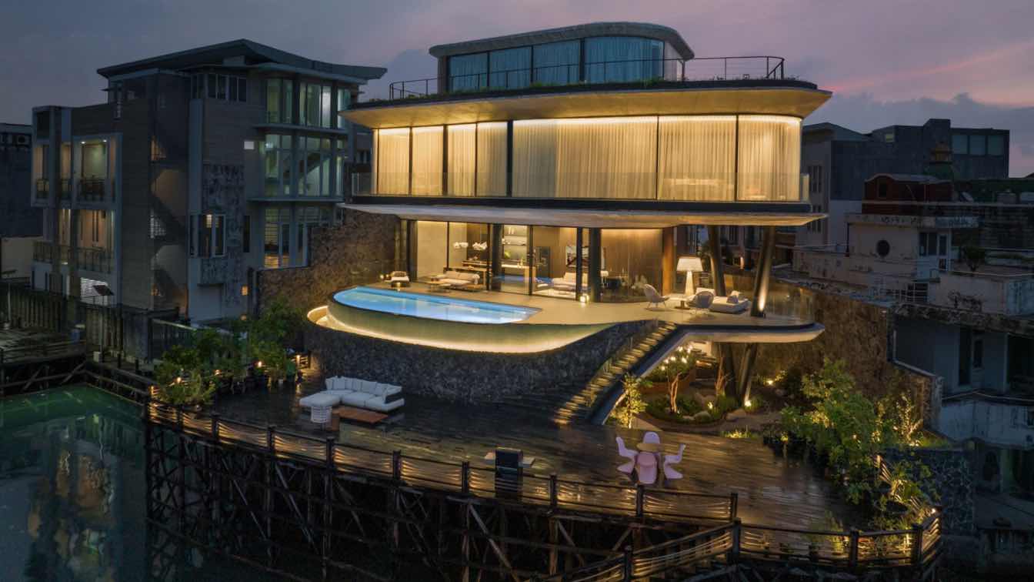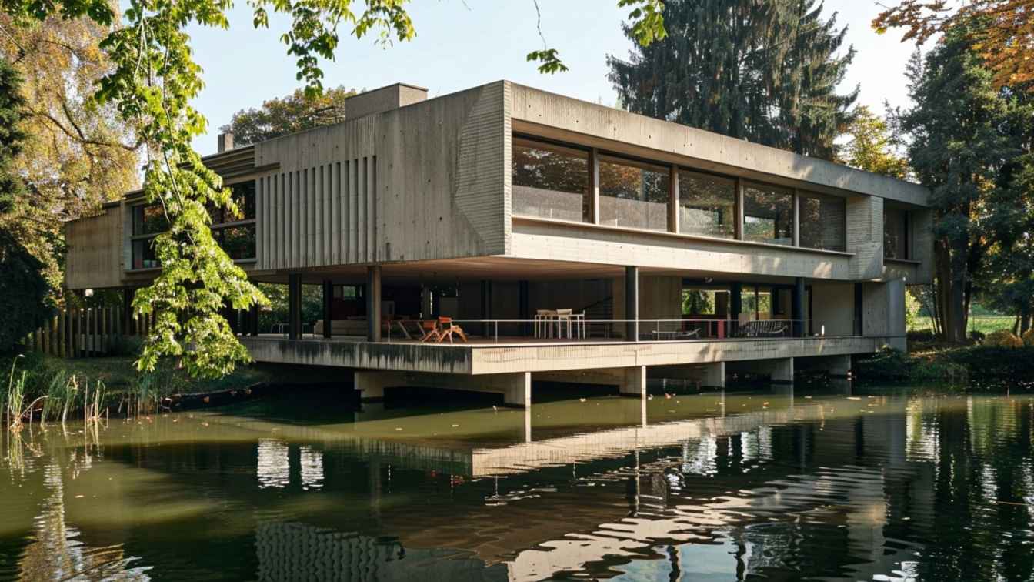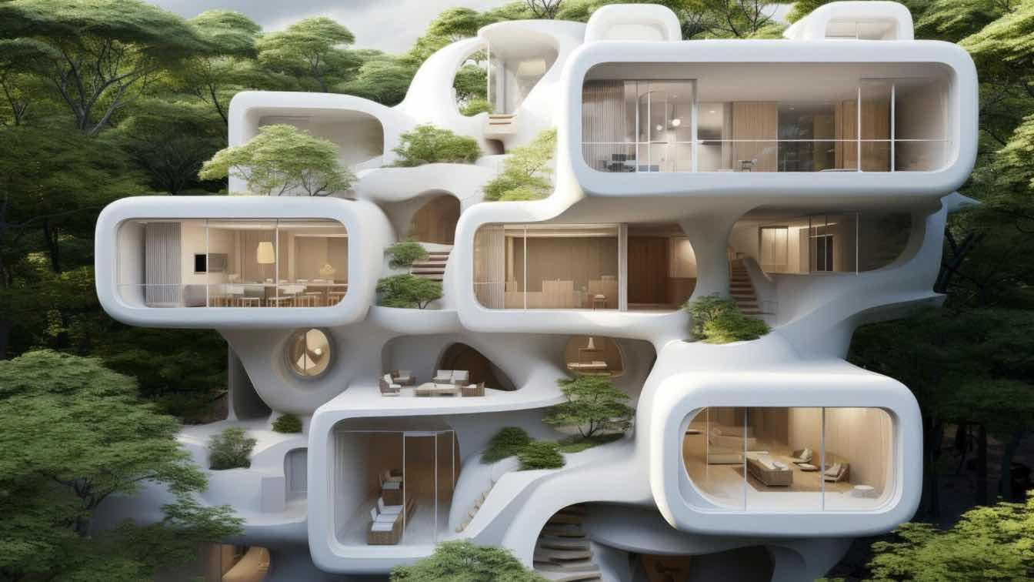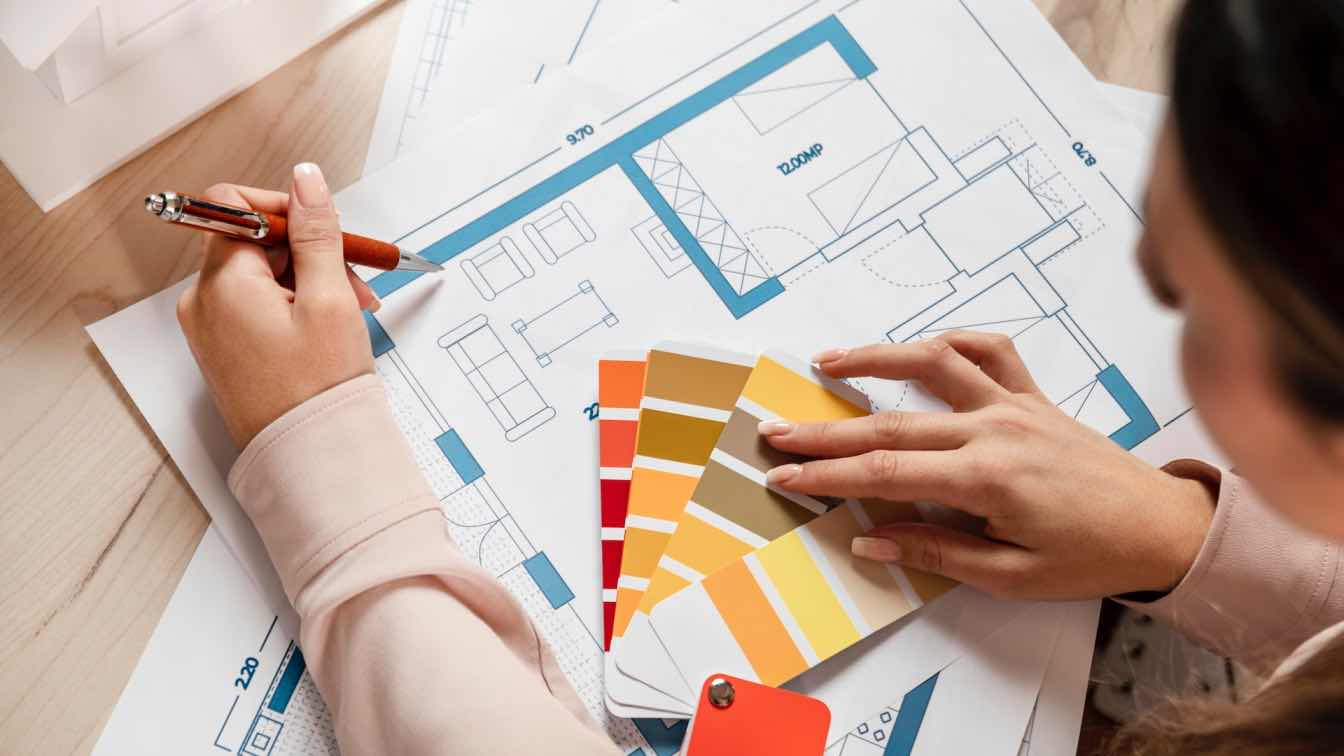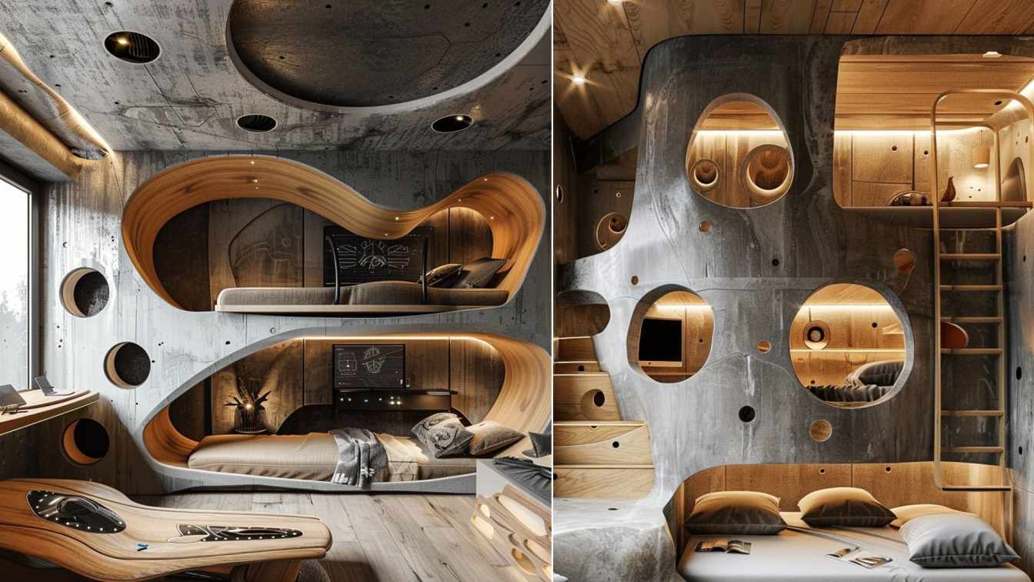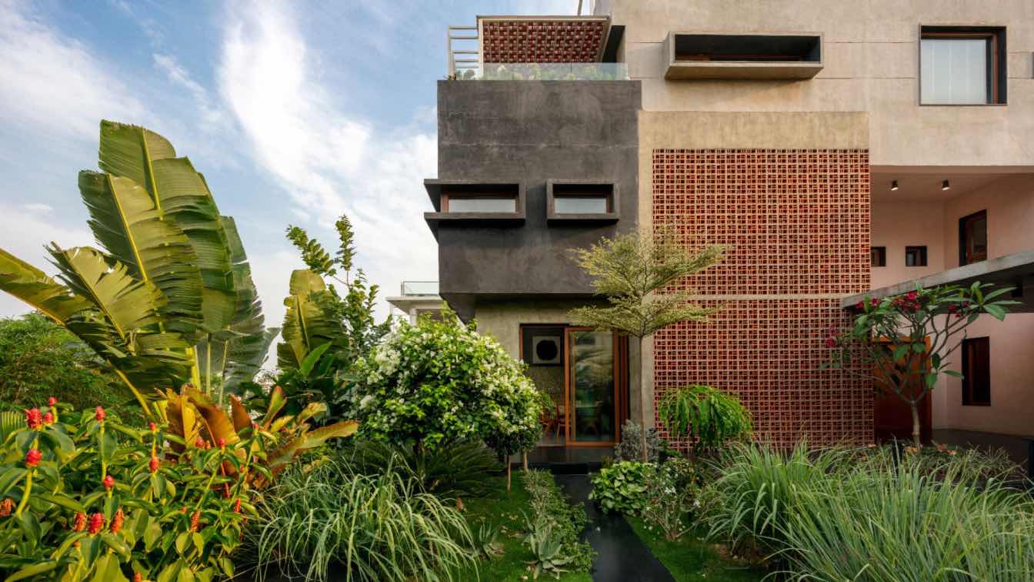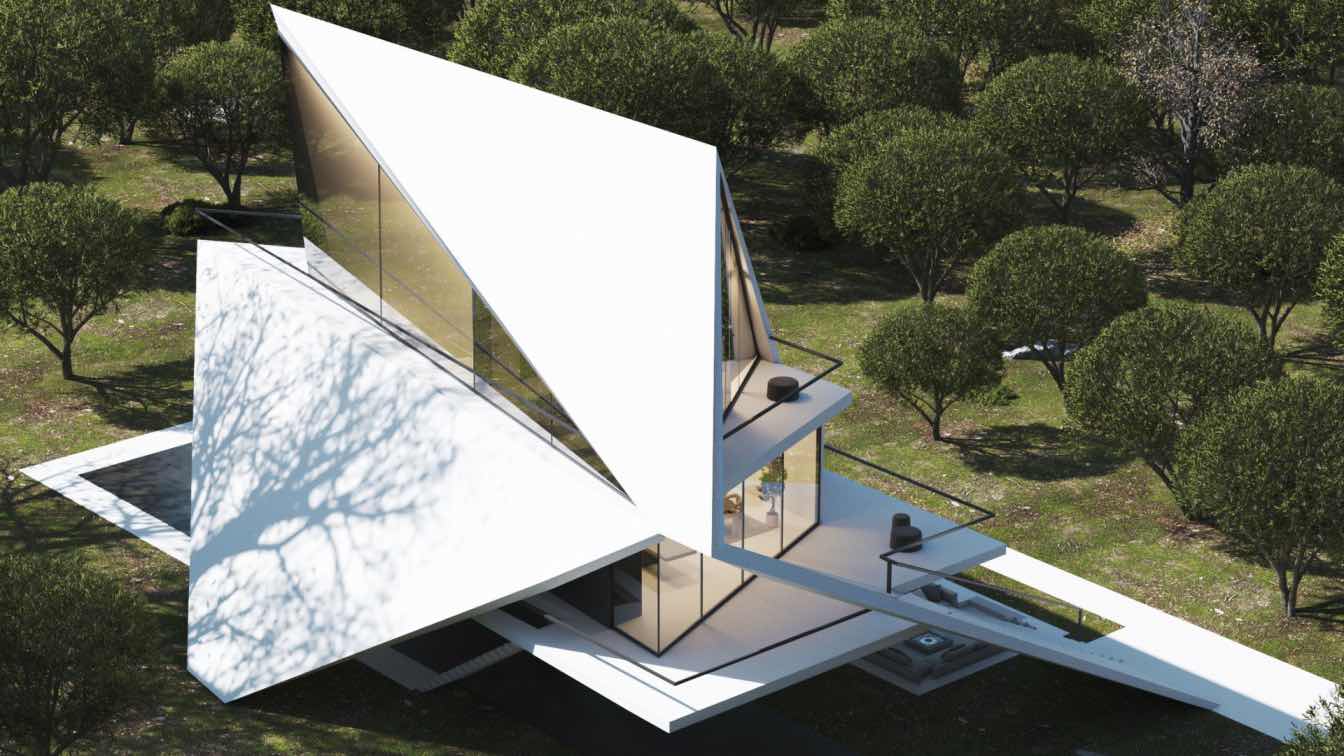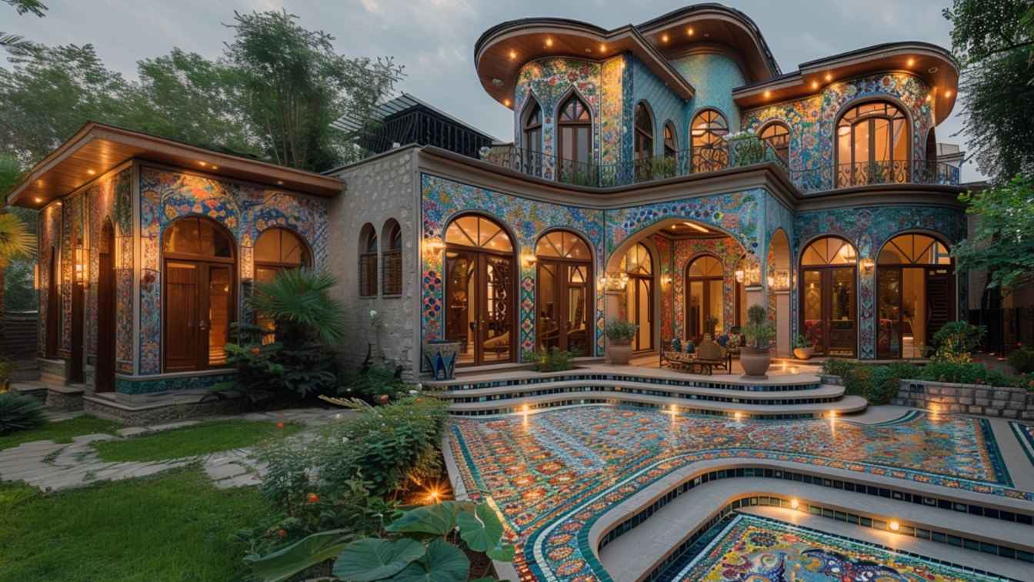A cherished property in Jakarta’s premier waterfront area, faced a looming threat: land subsidence fueled by excessive groundwater use. The owner turned to K-Thengono Design Studio for a solution to revitalize and protect their home.
Project name
House on V-Stilts
Architecture firm
K-Thengono Design Studio
Location
North of Jakarta, Indonesia
Photography
Mario Wibowo Photography
Principal architect
Kelvin Thengono
Design team
Natashia Angelina Theodora Sianturi
Collaborators
Fachrudin Faruq (Technical Drafter Team), ADA Fabrication (Interior Contractor)
Interior design
Nadia Lee
Structural engineer
PT. Cipta Sukses
Environmental & MEP
PT. Metakom A Pranata
Construction
Jaffa Constructions
Material
Concrete, Wood, Glass, Steel
Typology
Residential › House
The Serenity House, an architectural marvel, stands as a testament to the seamless blend of nature and modernism. Inspired by the timeless principles of Le Corbusier and executed with a minimalist ethos, this concrete house hovers elegantly over a tranquil body of water, creating a harmonious dialogue between the built environment and the natural l...
Project name
The Serenity House
Architecture firm
Fatemeh Abedi
Location
Lake Lucerne, Switzerland
Tools used
Midjourney AI, Adobe Photoshop
Principal architect
Fatemeh Abedi
Visualization
Fatemeh Abedi
Typology
Residential › House
Selling a house with a unique architectural style requires a thoughtful approach. By understanding your audience, highlighting your home’s distinctive features, staging effectively using high-quality visuals, and marketing strategically, you can find the perfect buyers who will appreciate and cherish your home.
First-time home buyers can reduce costs and increase property value. Find out the effective design strategies you can use to achieve these goals.
Step into the future of relaxation with our wooden, gray futuristic bedroom. This innovative space offers a harmonious blend of natural elements and modern design, creating a sanctuary where style meets serenity. The warm tones of wood and the sleekness of gray combine to create a sophisticated yet inviting atmosphere, setting the stage for a restf...
Project name
The Futuristic Bedroom
Architecture firm
Mah Design
Location
Los Angeles, California, USA
Tools used
Midjourney AI, Adobe Photoshop
Principal architect
Maedeh Hemati
Design team
Mah Design Architects
Visualization
Maedeh Hemati
Status
Concept – Futuristic Design
Typology
Residential › House
Sona Reddy Studio creates a family sanctuary in the heart of Hyderabad while straddling old-world charm and modern design nuances. ‘Clay’ recalibrates understated luxury in a home that allows the indoors and outdoors to converse uninhibitedly.
Architecture firm
Sona Reddy Studio
Location
Clay, Jubilee Hills, Hyderabad, India
Principal architect
Sona Reddy
Material
Brick, concrete, glass, wood, stone
Typology
Residential › Private Residence
The site of the four-faced villa project is located in the north of Iran in the city of Ramsar. The project consists of three floors.
Architecture firm
UFO Studio
Tools used
Autodesk 3ds Max, V-ray, Adobe Photoshop
Principal architect
Bahman Behzadi
Visualization
Bahman Behzadi
Typology
Residential › House
The sentence describes an Iranian house inspired by Safavid architecture, renowned for its unique and captivating appearance. This house is a testament to the artistic brilliance of the Safavid era, which flourished from the early 16th to the mid-18th century. The Safavids are celebrated for their contributions to art, architecture, and culture, an...
Project name
Persian Paradise Villa
Architecture firm
K-Studio
Tools used
Midjourney AI, Adobe Photoshop
Principal architect
S.K.Kamranzad
Collaborators
studioedrisi & Studio____ai
Visualization
S.K.Kamranzad
Typology
Residential › Villa

