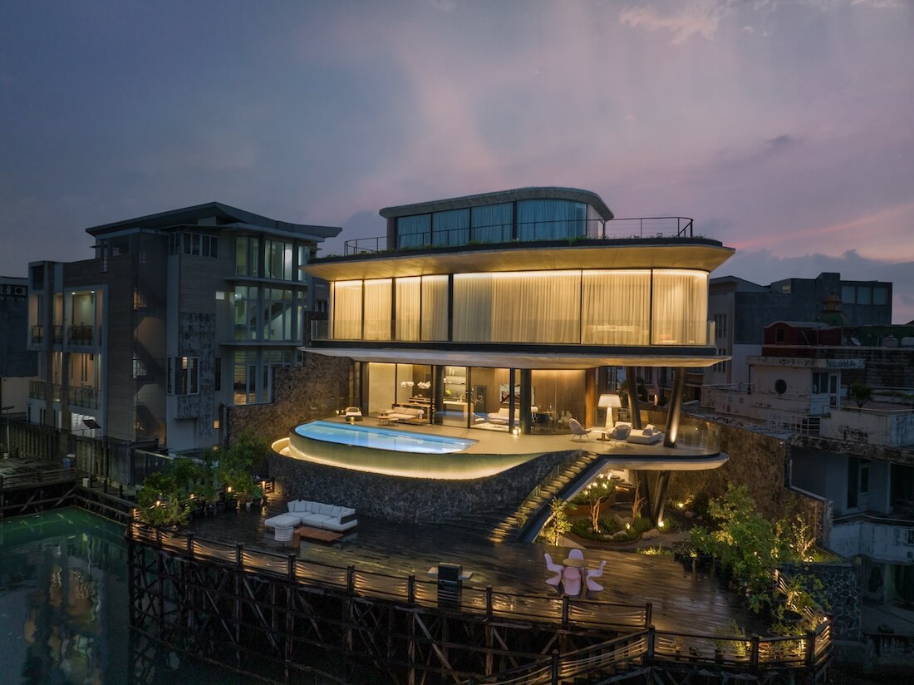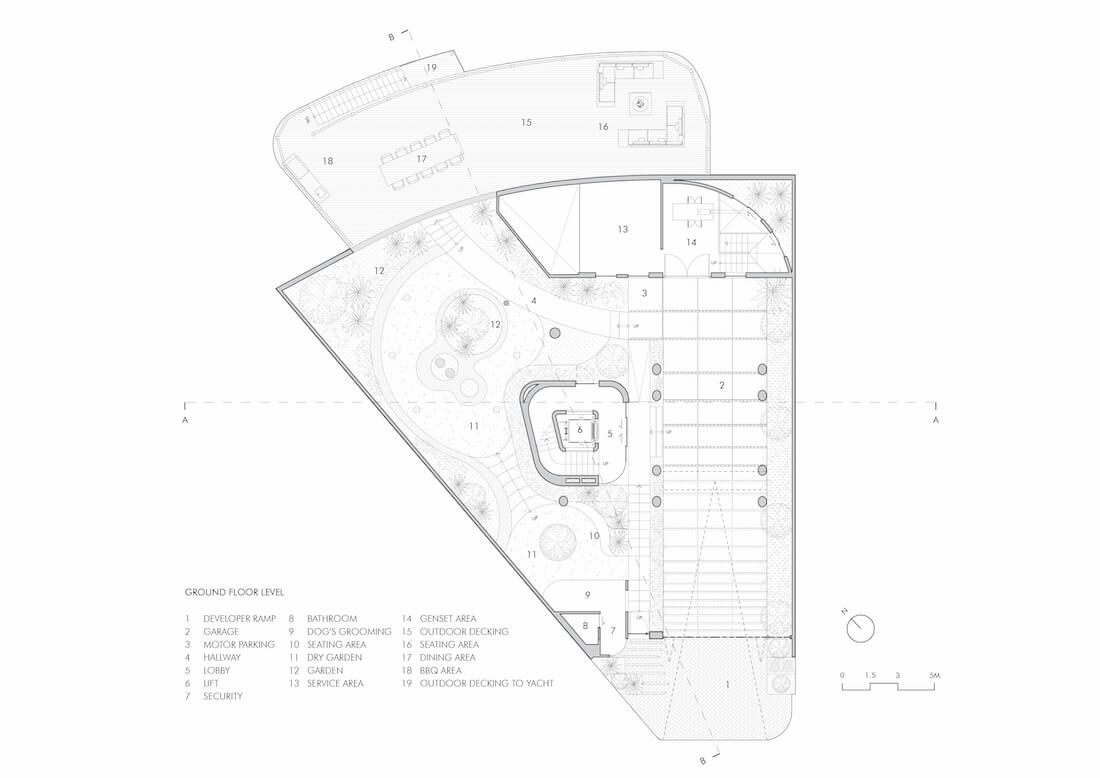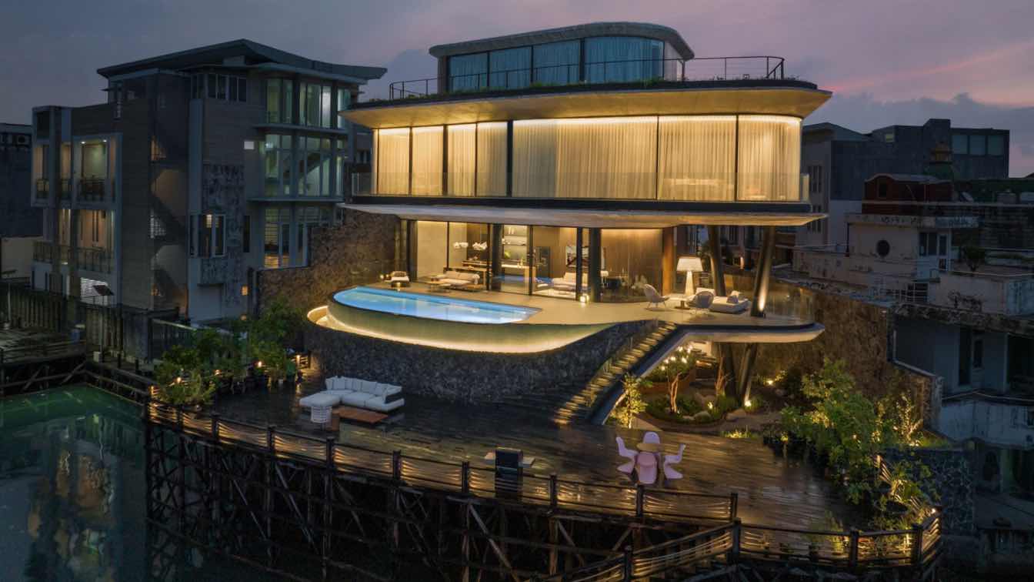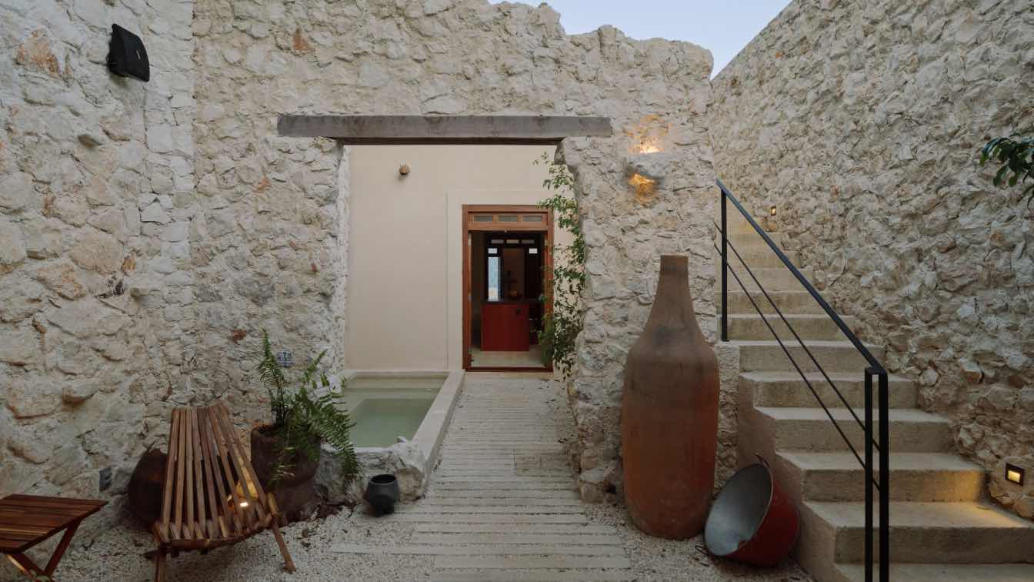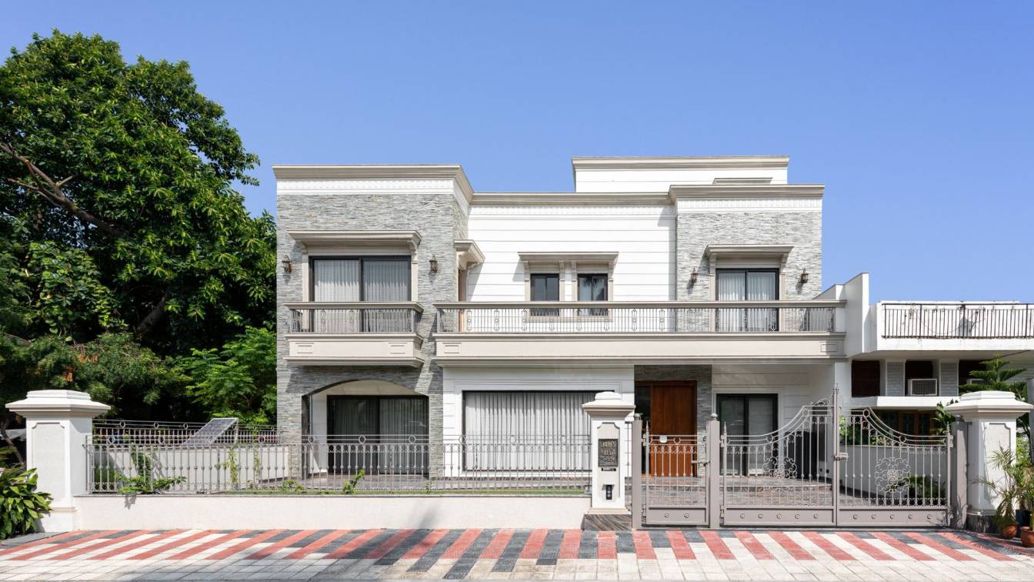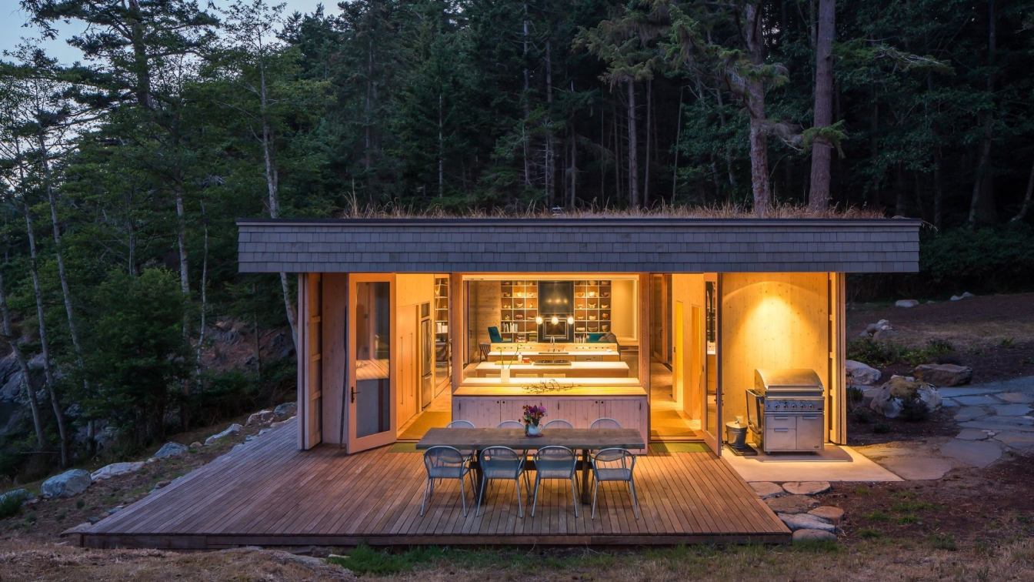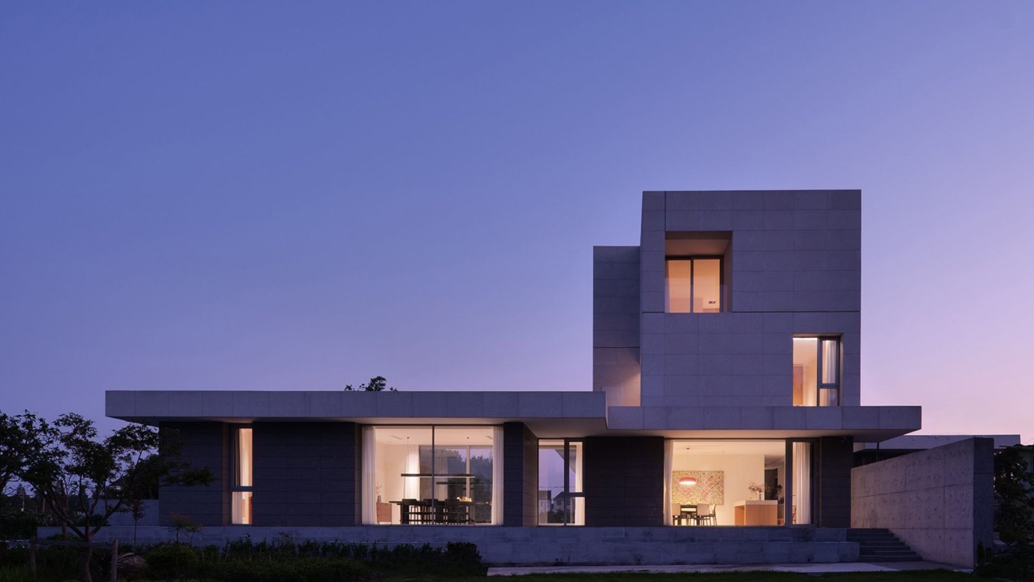A House on V-Shaped Stilts: Elevated Living Designed for Resilience
A cherished property in Jakarta’s premier waterfront area, faced a looming threat: land subsidence fueled by excessive groundwater use. The owner turned to K-Thengono Design Studio for a solution to revitalize and protect their home. The task was to design an elevated sanctuary that harmoniously blended luxurious living and robust resilience, amplified the home's connection to the waterfront, and fulfilled the homeowner’s desire for a penthouse-esque experience.
With the building site sitting 0.7 meters below sea level and projections indicating a further 3-meter descent by 2041, a strategic approach was crucial to ensuring the residence's longevity and stability. The pile-slab foundation was utilized to resist the structure’s load, securing the structural integrity of the residence amid ground shifting. Furthermore, a 4.5-meter-high dike was constructed along the rear of the property facing the canal, safeguarding the home against potential coastal flooding for decades. Plumbing and electrical systems were strategically installed underground and attached to the foundation, minimizing potential damage from future land subsidence.
Moving above the ground, living areas were cleverly elevated on sleek, black V-shaped stilts to maximize the views and create a flood-proof space. This ingenious design preserves clean aesthetics by minimizing the number of columns, ensuring panoramic ocean vistas.
The layout was tailored to the homeowner’s lifestyle. The raised ground floor, now at a safe height of 3.3 meters above the original terrain, accommodates parking and service areas. One level up reveals a communal area with a refreshing pool, ideal for socializing and relaxation. The third level houses a private sanctuary, offering serene bedrooms with captivating sea views. Crowning the residence is a multipurpose space with a spacious balcony overlooking the canal.
A Seamless Blend with Nature
Sustainability shapes the design, with each floor positioned to optimize natural light and minimize reliance on artificial cooling. The second-floor workspace, for example, is placed under a cantilevered volume that blocks harsh east-west sunlight. Similarly, the living room's orientation towards the neighboring park shields it from the intense afternoon heat. Materials were deliberately chosen for their durability, minimizing maintenance needs. A rainwater harvesting system collects and distributes rainwater for landscape irrigation, further showcasing the commitment to eco-friendly design.
Coastal-adaptive, low-maintenance, and edible plants line the expansive outdoor area. Strategically placed throughout, these plants also serve as natural windbreaks against sea breezes. Beyond the edible garden, the outdoor space includes a designated dry area for the homeowner’s pets, while a terrace offers an ideal setting for yoga sessions or barbecues. This terrace leads to a private pier, completing a seamless transition between indoor and outdoor living.
By harmoniously integrating the sea and land, K-Thengono Design Studio has crafted a home that defies the challenges of a sinking coastline. The result is an environmentally conscious and resilient haven offering the luxury of nature, privacy, and peace of mind amid an ever-changing environment.

