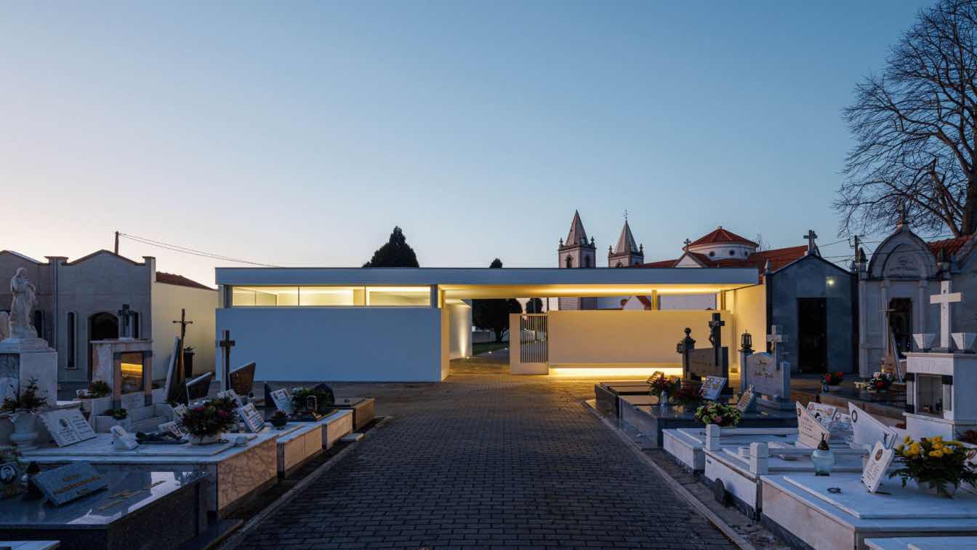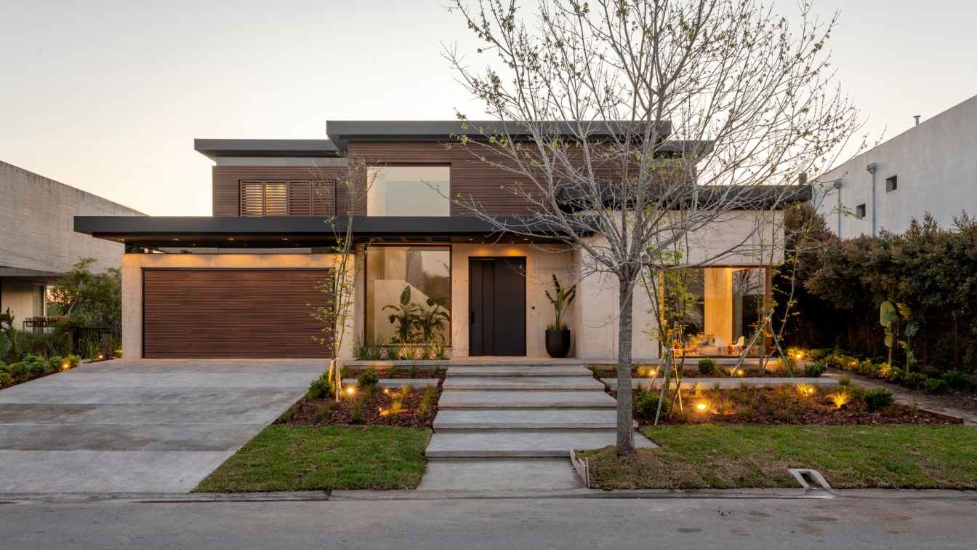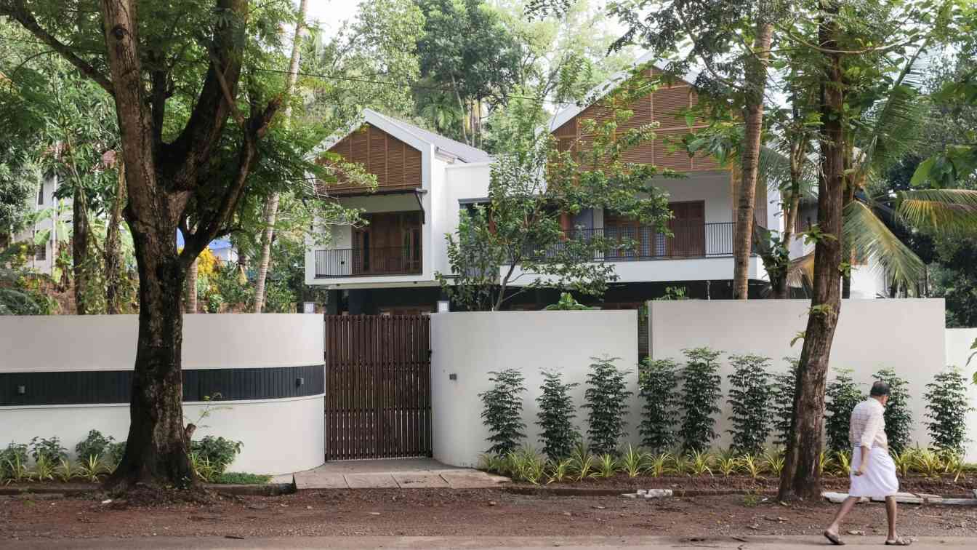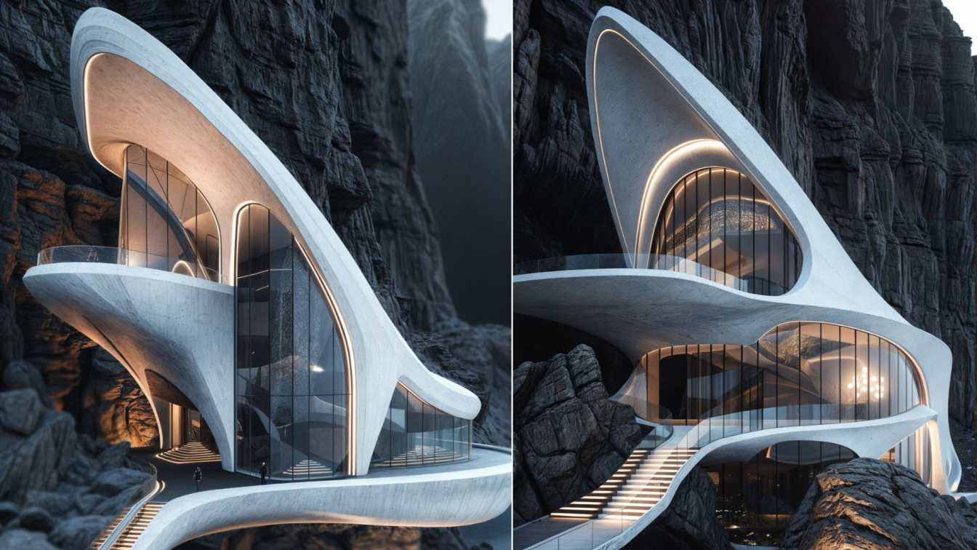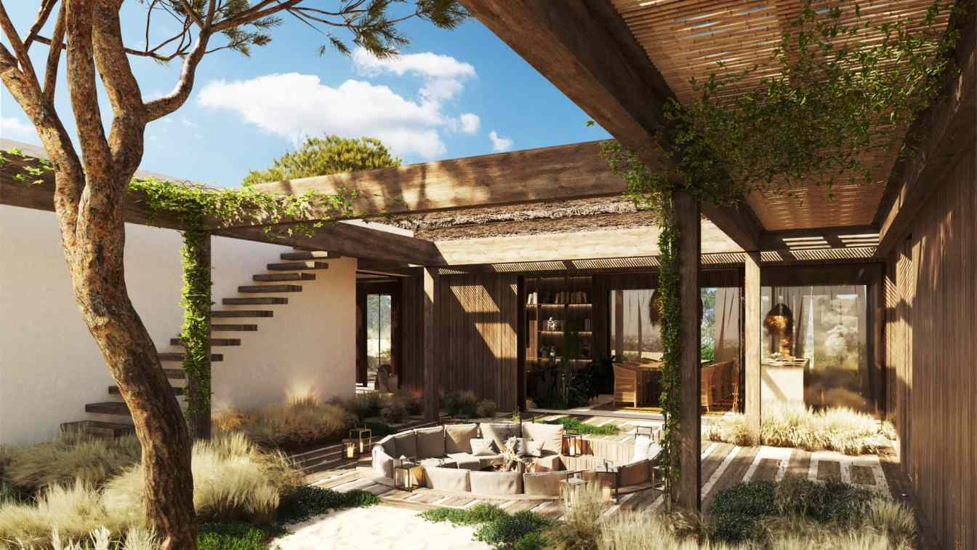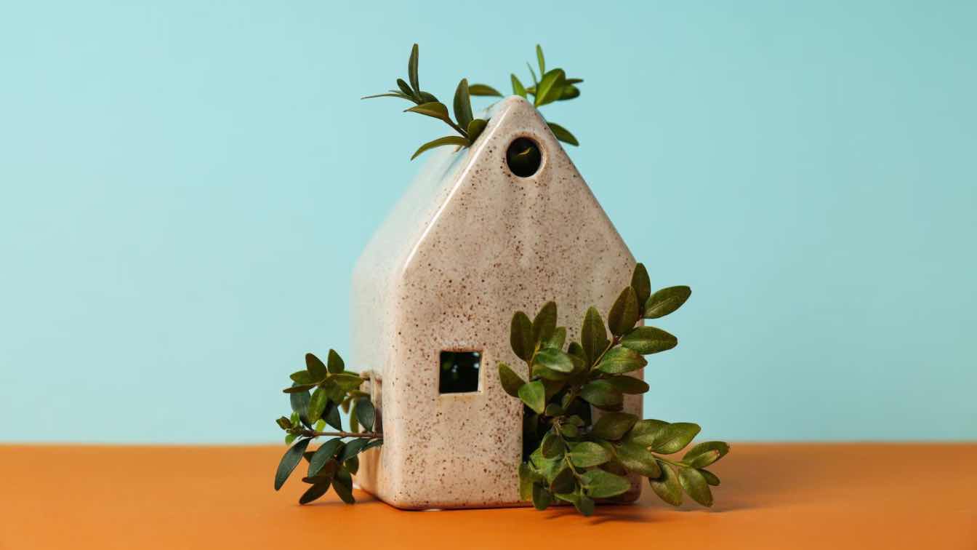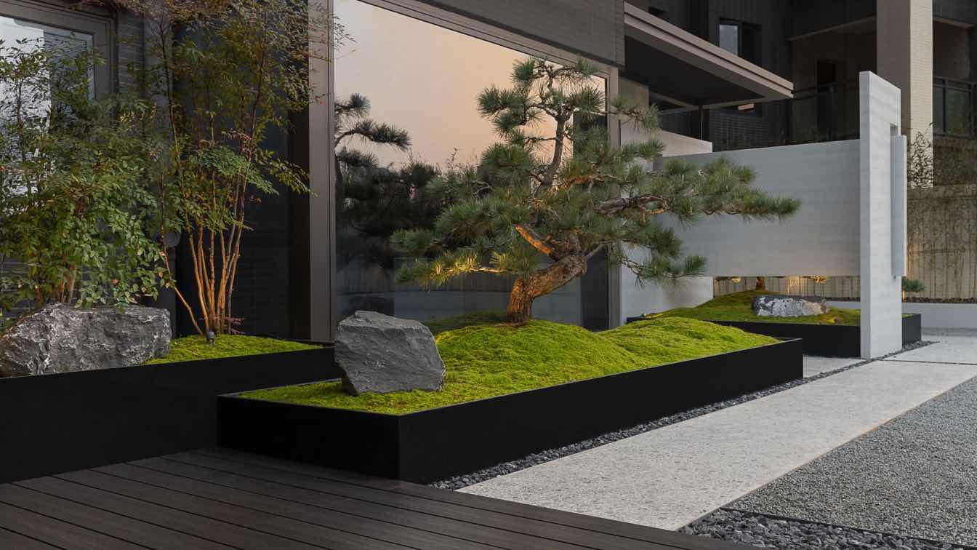Sónia Lopes da Cruz - Arquitectura: A Mortuary House designed for a moment of silence and respect for the place.
Project name
Casa Mortuária de Oliveirinha
Architecture firm
Sónia Lopes da Cruz - Arquitectura
Location
Oliveirinha, Aveiro, Portugal
Photography
Ivo Tavares Studio
Principal architect
Sónia Cruz
Design team
Rui Vieira, Inês Lopes
Collaborators
Acoustic Design: R5 Engineers. Fluids Engineering: R5 Engineers. Thermal Engineering: R5 Engineers. Visual identity: Sónia Cruz Arquitectura. Illustrations: Sónia Cruz Arquitectura
Interior design
Sónia Cruz Arquitectura
Structural engineer
R5 Engineers
Landscape
Sónia Cruz Arquitectura
Lighting
Sónia Cruz Arquitectura
Construction
HFN Construções SA
Typology
Religious Architecture › Cemetery
Casa Albanueva is located in an exclusive residential neighborhood with access to the Río de la Plata. This architectural project is distinguished by a clear concept of horizontal bands and the choice of two predominant materials: WPC (Wood Plastic Composite) and concrete.
Project name
Casa Albanueva
Architecture firm
ESTUDIO FH
Location
Tigre, Buenos Aires, Argentina
Photography
UchiMay Agustin Garcia Oliver
Principal architect
Florencia Hermann
Design team
Florencia Hermann, Agustina Trobbiani, Agustina Olmos, Carolina Puerto
Interior design
Estudio FH
Completion year
May, 2024
Structural engineer
Pablo Cillo
Landscape
Mechi Gil Belloni
Construction
Alonso Constructora
Material
Concrete, Wood, Glass, WPC (Wood Plastic Composite)
Typology
Residential › House
CK House is a family haven nestled in the heart of Kannavam, a picturesque village in Thalassery, within the Kannur District of Kerala, India. Renowned for its lush greenery and scenic routes, Kannavam provides a tranquil forest setting that perfectly complements the design ethos of CK House.
Architecture firm
Yugen Architecture
Location
Kannavam, Kannur, Kerala, India
Principal architect
Ashiq Krishnan, Rahul B P, Febin Mohammed
Design team
Ashiq Krishnan, Rahul BP, Febin Mohammed
Collaborators
Abhilash EP (Structural Cunsultant)
Interior design
Yugen Architecture
Civil engineer
Abhilash EP
Structural engineer
Abhilash EP
Environmental & MEP
Yugen Architecture
Lighting
Yugen Architecture
Visualization
Yugen Architecture
Tools used
Trimble SketchUp, Lumion, AutoCAD
Material
Concrete, Wood, Glass, Marble
Typology
Residential › House
A Seamless Integration of Architecture and Nature. Imagine a structure embedded into the rock, where the building materials and natural stones complement and support each other both inside and out. This concept of a villa seamlessly integrated with nature transcends conventional architecture.
Project name
Villa on the rock
Architecture firm
Kioni Studio
Location
South Coast Iceland
Tools used
Midjourney AI, Adobe Photoshop, Luma AI, Krea
Principal architect
Akkenzhe Ubaidulla
Typology
Residential › Villa
A beach retreat embraced by the natural reserve. Three ground-level volumes resting on the dunes, between the rice fields and the serene beaches of Comporta. A conceptual structure with wooden slats that intertwines and protects them from the Alentejo Coast sun, in the poetic organic shade of the reeds.
Architecture firm
dEMM arquitectura
Location
Comporta, Portugal
Tools used
Autodesk 3ds Max, Adobe Photoshop, AutoCAD
Principal architect
Paulo Fernandes Silva, Diana Fernandes Silva
Collaborators
Daniela Ferreira
Visualization
dEMM arquitectura
Typology
Residential › House
El Paso is experiencing a home renovation boom. Projects range from simple decluttering to extensive remodels. Many an El Paso's contractor are seeing increased demand for their services.
Designing a home involves careful planning, using energy-efficient systems, implementing water-saving techniques, and choosing sustainable materials. These steps are crucial for reducing our impact without sacrificing convenience or functionality.
Photography
Atlas Company
POETIC GARDEN is a private club that draws people into a poetic space with a quiet mood. This is a leisure space in the form of a private clubhouse to display the customized products of the whole house, through the creation of a poetic lifestyle to immerse people in it.
Project name
Poetic Garden
Architecture firm
BDSD Boundless Design
Photography
Hanmo Vision Ye Song. Videography: Hanmo Vision Liang zhenxin
Principal architect
Lin Wenke, Sun Zhengyuan
Design team
Su Rixian, He Haiquan, Pan Meijia, Wu Ruikang, Xu Zhaoyang
Collaborators
Dong Hongqiong Ye Jiaxin (Soft Decoration Design)
Structural engineer
Pingkong Design
Construction
Minghui Decoration
Client
Shenhui Customization
Typology
Commercial › Showroom

