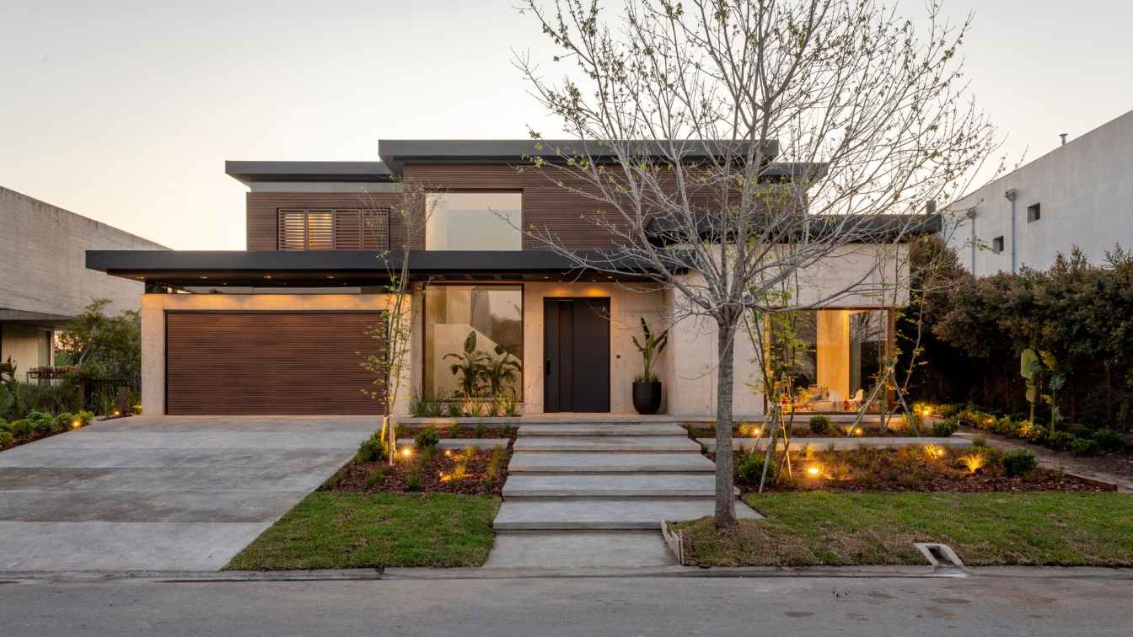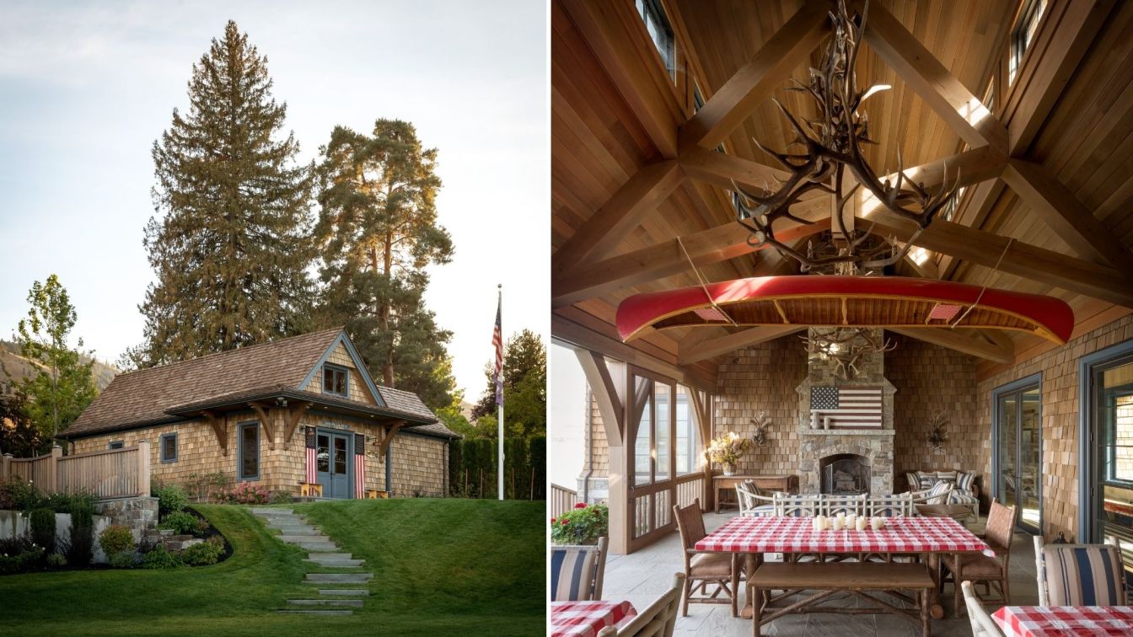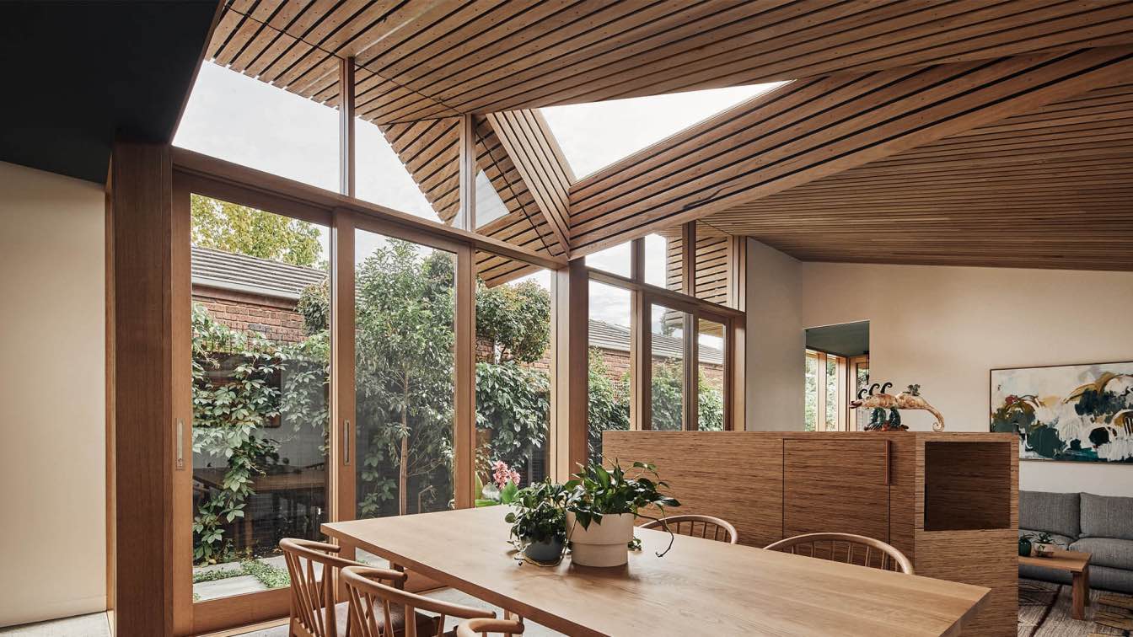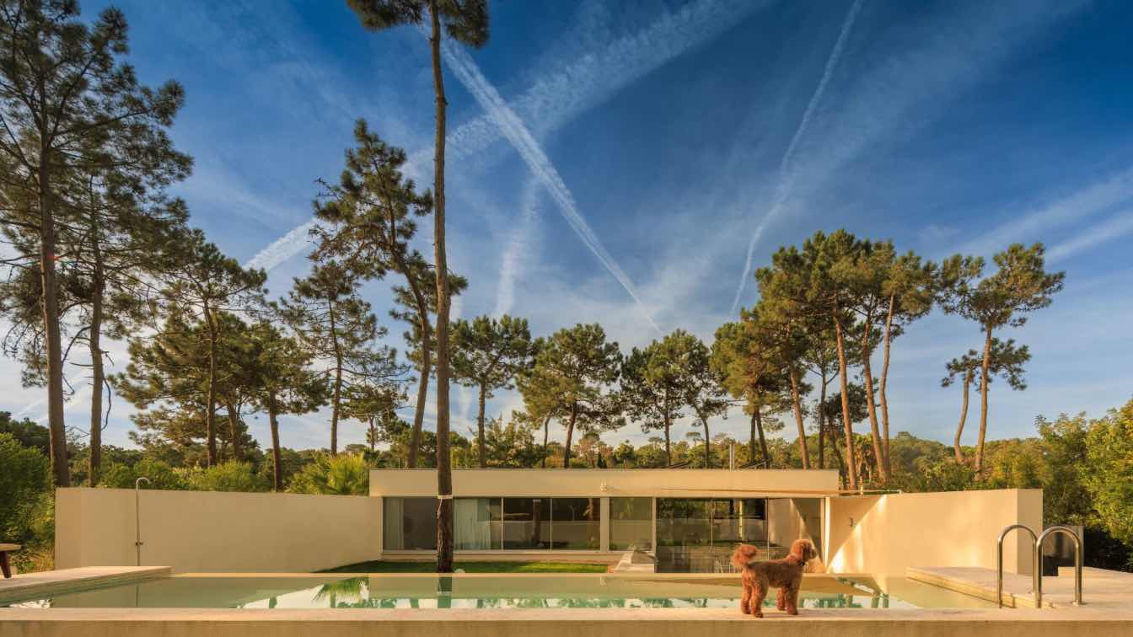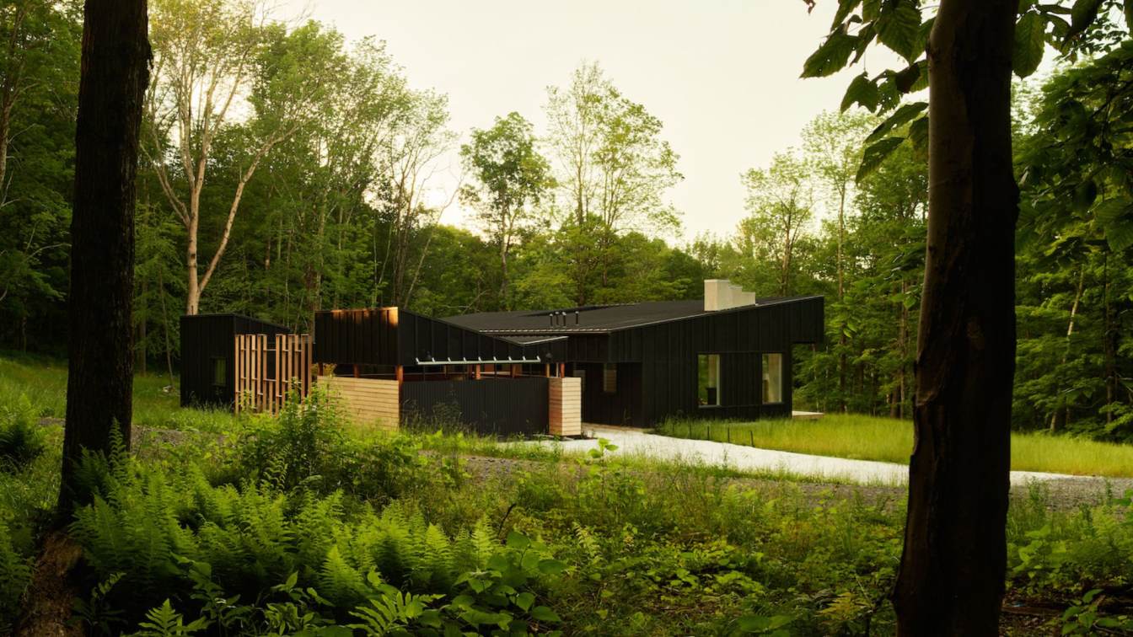ESTUDIO FH: Casa Albanueva is located in an exclusive residential neighborhood with access to the Río de la Plata. This architectural project is distinguished by a clear concept of horizontal bands and the choice of two predominant materials: WPC (Wood Plastic Composite) and concrete. The use of WPC in a horizontal orientation reinforces the linear movement sought from the beginning of the design. This material, combined with concrete, creates a visual harmony that extends throughout the structure, integrating the interior and exterior in a fluid manner.
One of the fundamental premises of the project was the integration of interior and exterior spaces. Since the land has access to the river, Bali Black stone was chosen for the cladding and infinity edge of the pool, achieving visual continuity with the natural tone of the river. This choice allows the river to be appreciated from inside the house, thanks to the levels that create open and dynamic perspectives towards the exterior.
The interior layout of Casa Albanueva is designed to offer a contrasting experience of heights through the play of levels on the ceilings. This strategy not only provides different spatial sensations, but also contributes to the play of volumes that gives life and character to the facades.

The house is designed for a family with children, so the upper floor is divided into two sectors: one for adults and one for children, both worlds housed behind a wooden wall that hides both doors, giving that sector a private character. The area dedicated to children is conceived as a playful ecosystem, prioritizing the play space and creating an environment conducive to their development and entertainment. The area dedicated to adults has been meticulously designed to generate an intimate and cozy space, emphasizing carefully integrated contrasts. The master bedroom, with a dark integral bed backrest, contrasts elegantly with the freshness of the bathroom, designed to recreate a spa-like environment that promotes rest and well-being.
The lower floor is oriented to maximize interaction with the natural environment, with wide openings that allow the entry of natural light and clear views of the garden and the river. The distribution of spaces favours fluid circulation and constant connection with the outside, reinforcing the feeling of spaciousness and freedom.
Casa Albanueva is an example of how contemporary architecture can achieve perfect harmony between design, functionality and natural surroundings. Each element, from the materials to the spatial arrangement, has been carefully selected and designed to offer a unique and sophisticated living experience, in close connection with the surrounding nature.














































