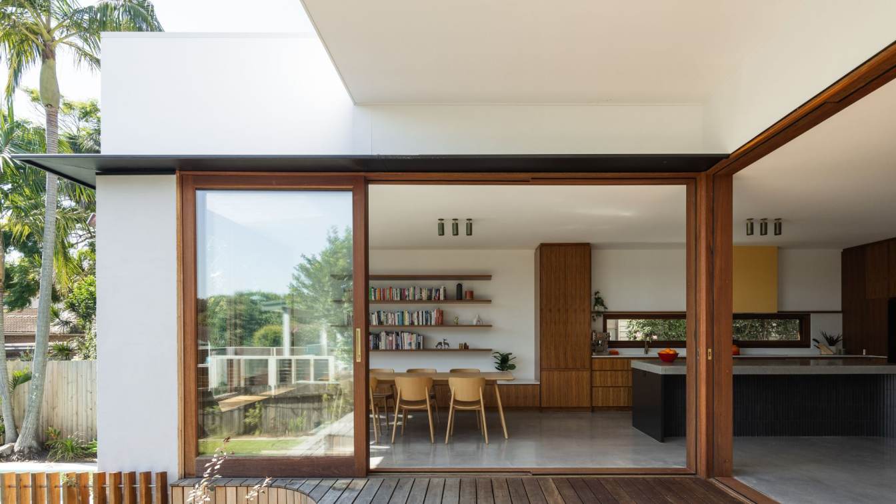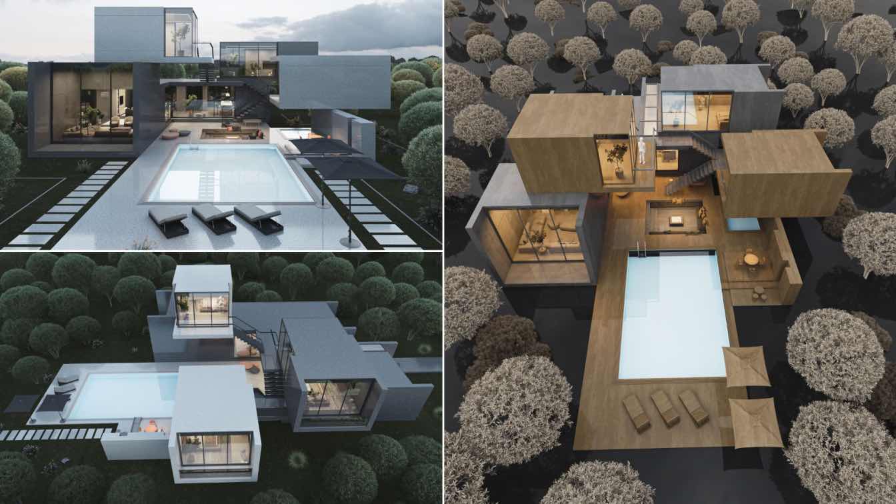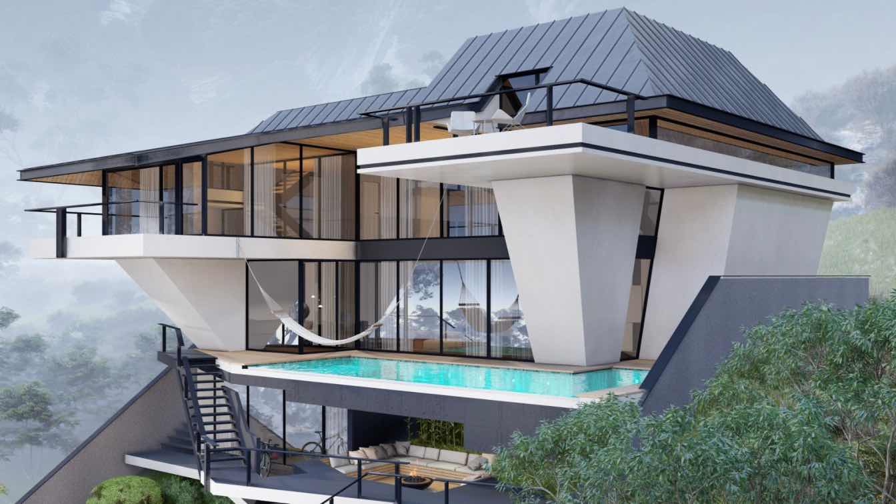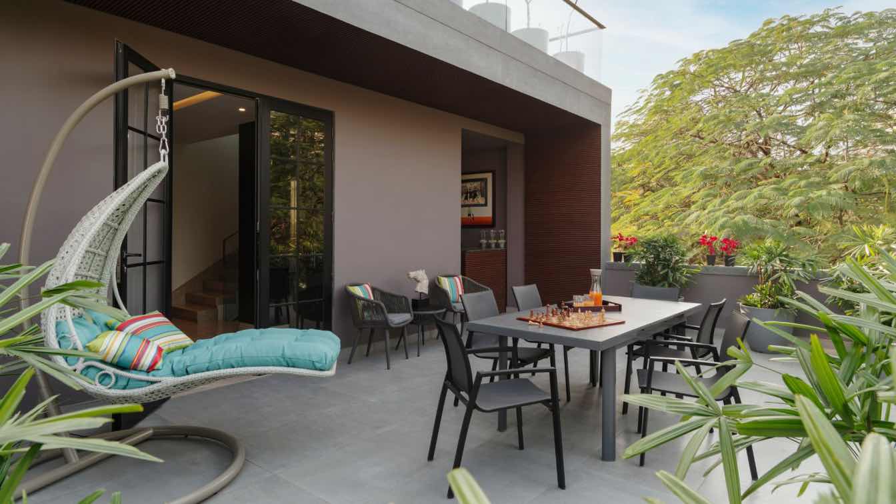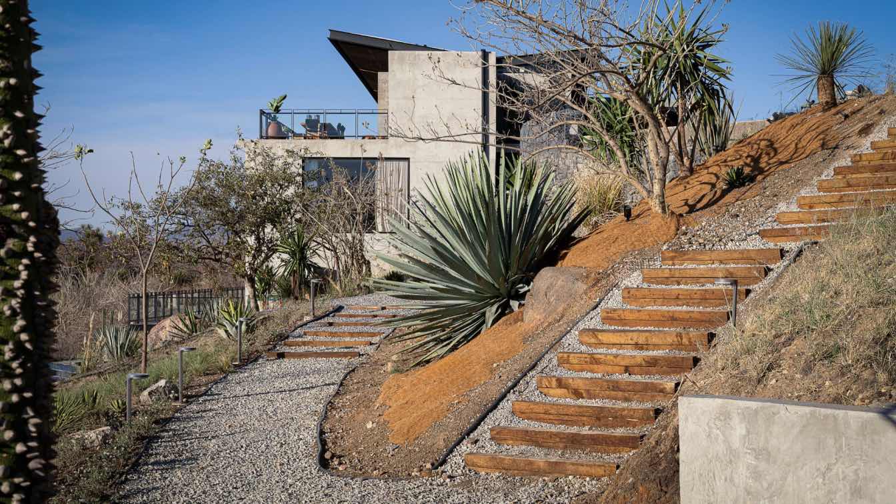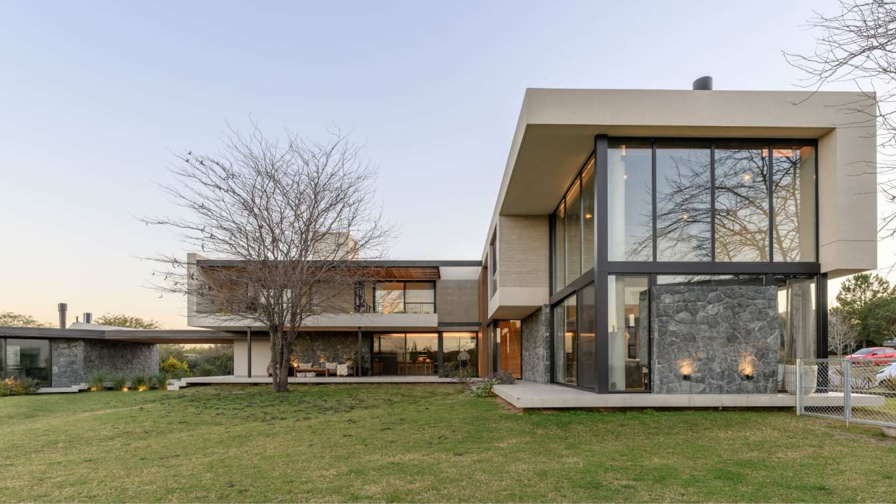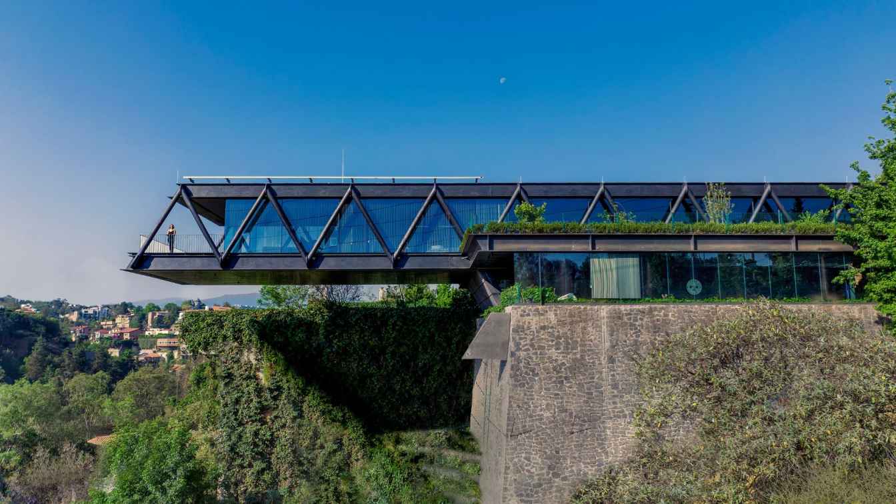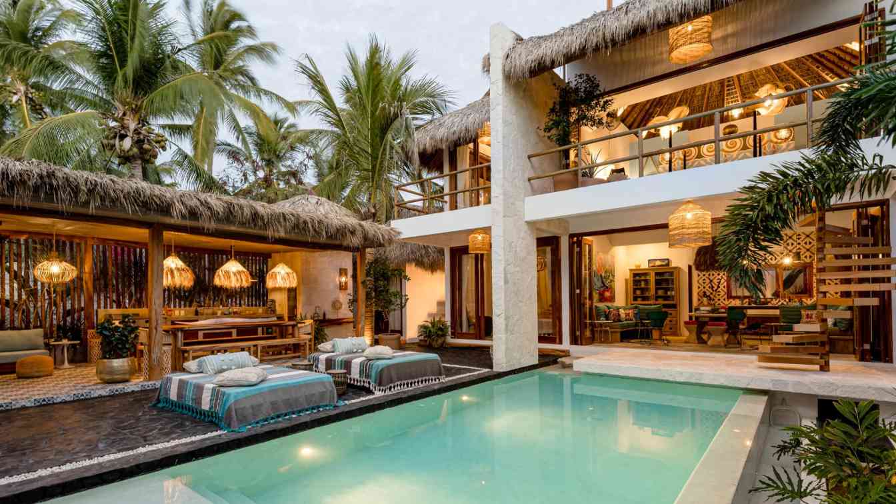"A brick bungalow transformed into a light-filled, sustainable home", Nestled next to a beautiful lagoon in the Northern Beaches, a single storey brick home was dark and cold in winter, prompting a major renovation.
Architecture firm
buck&simple
Location
Curl Curl Beach NSW 2096 Australia
Photography
Simon Whitbread Photography
Principal architect
Kurt Crisp
Interior design
buck&simple
Structural engineer
NiTmA Consulting
Visualization
buck&simple
Construction
TN Made Building CO.
Material
Masonry to tie in to existing and powerpanel upstairs with timber framing
Client
C. Howard & C. O'Donoughue
Typology
Residential › House, Alterations & Additions
The project site is located in Karaj city in Kurdan region. The main body of the project consists of 3 floors. The ground floor is the main space, the second half of the floor is the office space and the third half of the master bedroom.
Project name
In Between Villa
Architecture firm
UFO Studio
Location
Kordan, Karaj, Iran
Tools used
Autodesk 3ds Max, V-ray, Adobe Photoshop
Principal architect
Bahman Behzadi
Visualization
Bahman Behzadi
Typology
Residential › House
The Helaachin Villa, designed by Yaser and Yasin Rashid Shomali at Shomali Design Studio, is an architectural gem that draws inspiration from the rich Gilaki culture and language.
Architecture firm
Shomali Design Studio
Location
Siahkal, Gilan, Iran
Tools used
Autodesk 3ds Max, V-ray, Adobe Photoshop, Lumion, Adobe After Effects
Principal architect
Yaser Rashid Shomali, Yasin Rashid Shomali
Design team
Yaser Rashid Shomali, Yasin Rashid Shomali
Visualization
Yaser Rashid Shomali, Yasin Rashid Shomali
Typology
Residential › House
Nestled amidst the tranquil surroundings of Gurugram, Manmeet Ahuja's architectural edifice embodies a blend of international elegance and vibrant Indian hospitable warmth. Spanning an expansive 4500 square feet, this three-storey residence is not merely a home but an ode to cultural fusion and architectural excellence, achieved using simple elemen...
Project name
The Villa Artis
Photography
Deepak Aggarwal
Principal architect
Manmeet Ahuja
Typology
Residential › House
Ábaka Interiores: Located on the hill of Atlixco, Puebla, this Mythical Field is a place that integrates with the nature of Tentzo, a small range of rugged, chalky and arid hills.
This space is the perfect home to appreciate the wonders of the natural surroundings that envelop it. A place that allows you to disconnect from everyday life and the...
Architecture firm
Ábaka Interiores
Location
Atlixco, Puebla. Mexico
Photography
Jaime Navarro
Principal architect
Penélope de la Madrid Garibaldi
Interior design
Ábaka Interiores
Landscape
Cica Paisaje - Sofía y Alejandra Curiel
Lighting
Yamil Slim - Yamil Slim
Typology
Residential › House
Located in La Serena private neighborhood, just 20 minutes from Córdoba Capital, this residence has been designed for a family consisting of a couple and their two teenage children, with an active social life and a deep appreciation for comfort and style.
Project name
House IV (Casa IV)
Architecture firm
Palmero Vucovich
Location
La Serena neighborhood, Mendiolaza, Córdoba, Argentina
Photography
Gonzalo Viramonte
Principal architect
Angel Vucovich, Marcelo Palmero
Design team
Lucía Vucovich, María Luz Alama, Nicolás Rinaldi, Nahuel Abrile
Civil engineer
Espacio Ingeniería
Structural engineer
Espacio Ingeniería
Landscape
Moratello-Reyna landscape design
Tools used
AutoCAD, SketchUp, Lumion
Material
Concrete, Wood, Glass, Stone, Steel
Typology
Residential › House
The project for Casa CH73 aimed to transform the area's regulations into an opportunity to create a unique residence from a sustainable perspective. An approach that broke the construction paradigms imposed in the area, with concrete platforms that drain rainwater into the municipal system.
Location
Bosques de las Lomas, Ciudad de México, Mexico
Photography
Frank Lynen, Jaime Navarro
Principal architect
Benjamín Romano
Design team
Adriana Pérez, Olga Romano
Collaborators
Installations: Garza Maldonado, Uribe Ingenieros. Bioclimatic: Ecostudio. Façades: HEG. Marble: ARCA. Carpentry: TDC
Structural engineer
Vamisa
Typology
Residential › House
Outlaw House is a single-family vacation home located in Zicatela, Oaxaca, Mexico. This town is part of the conurbation of Puerto Escondido, one of the areas with the highest tourist boom and growth in the country due to its picturesque beaches, bordered by gigantic rock formations that create a unique landscape.
Architecture firm
GARQUITEG
Location
Brisas de Zicatela, Santa María Colotepec, Oaxaca
Principal architect
Enrique Garcia Tinoco
Design team
Ignacio García, Daniel Martinez
Interior design
Sheri O. Timmons (arte en muro de Lucas Rise) (mosaicos en muros con diseños de Francisco Toledo)
Lighting
Karla iluminacion y Sheri O. Timmons
Supervision
Ignacio Garcia
Tools used
ArchiCAD, AutoCAD, Adobe Photoshop
Material
Concreto, piedra laja, mosaicos de pasta, madera, palma
Typology
Residential › House

