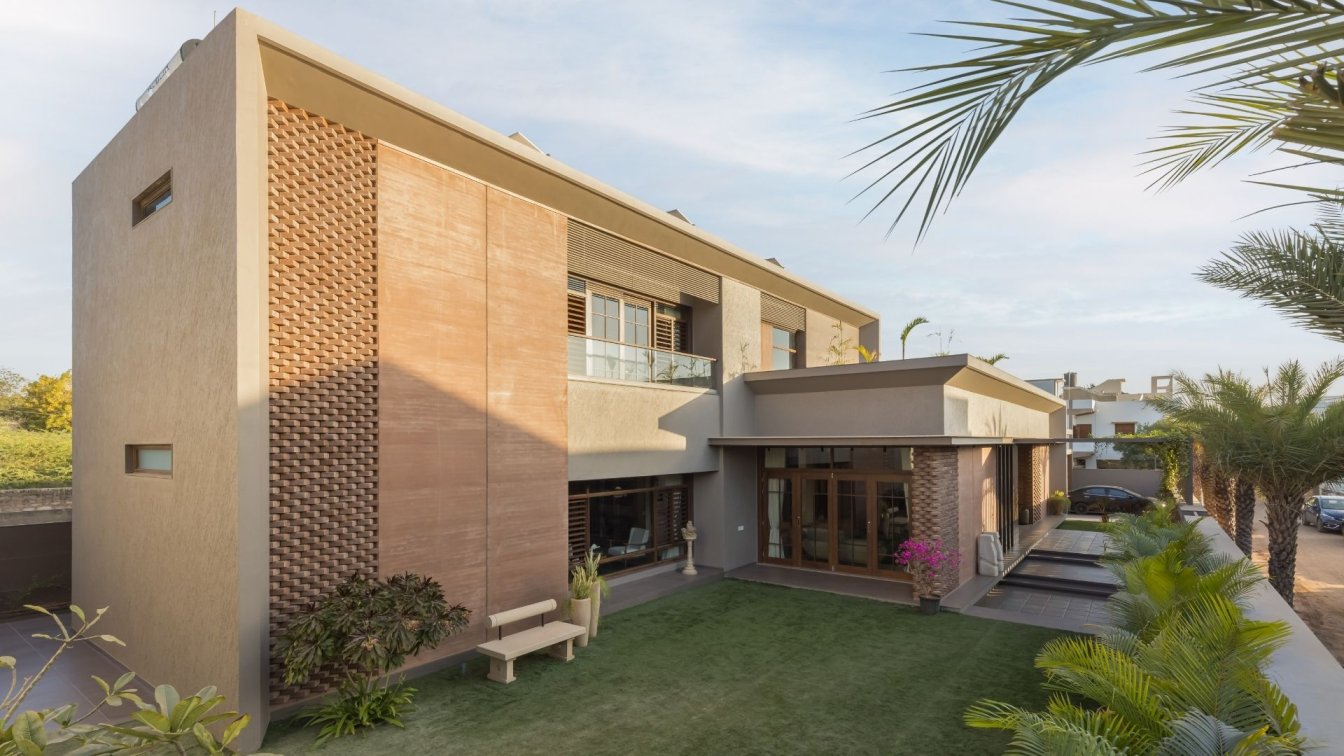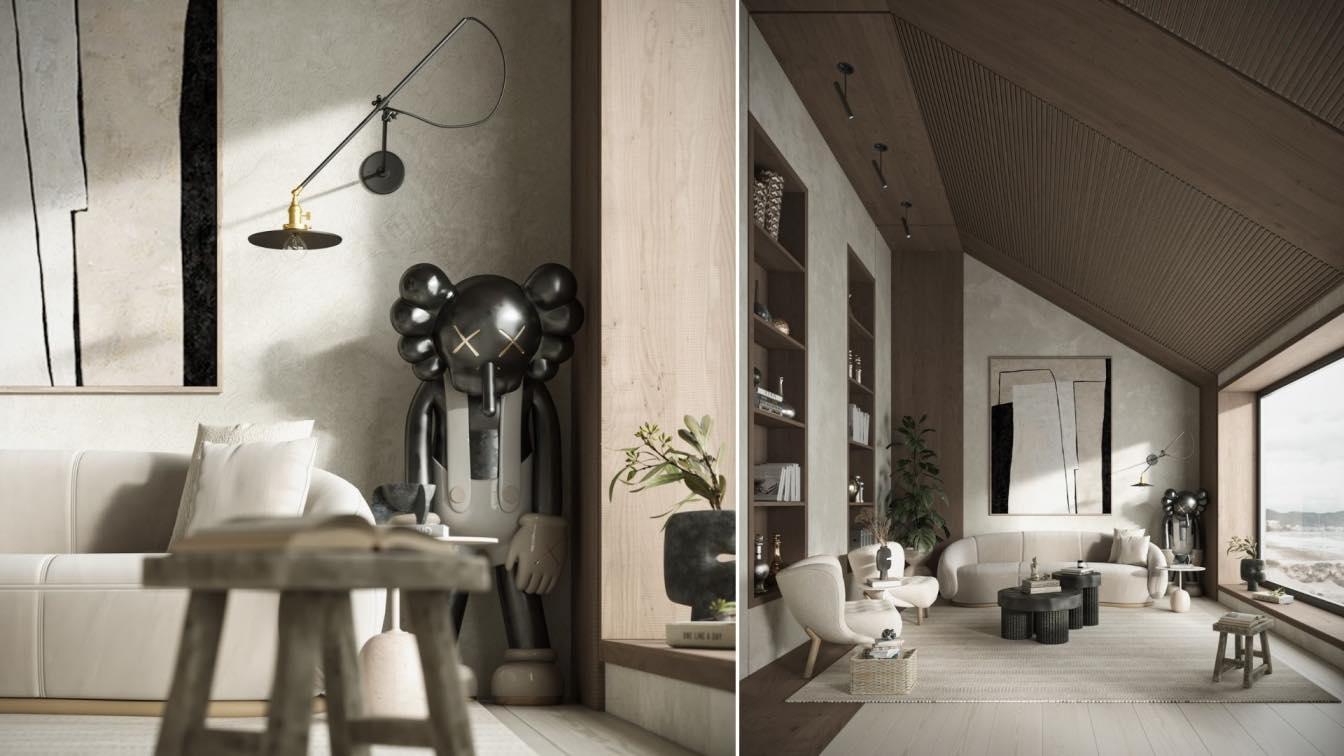The CE House is situated at the São Thiago Condominium in Cacupé, city of Florianópolis, Southern Brazil. It was located in the highest position of the site with great views of the sea and the green area around.
Architecture firm
Jobim Carlevaro Arquitetos
Location
Cacupé, Florianópolis, Santa Catarina, Brazil
Photography
Leonardo Finotti
Principal architect
Marcos Jobim, Silvana Carlevaro
Collaborators
Paola Carlevaro, Eduardo Piovesan e Marcela Karam
Structural engineer
Stabile Assessoria Consultoria e Projetos de Estruturas
Landscape
JA8 Arquitetura da Paisagem
Lighting
Consultant: Allume Iluminação
Material
Concrete, Wood, Glass, Steel
Typology
Residential › House
As the above name of the house, the Mehta Nivasaa's concept is all about giving the homely feeling to the one living there. Made on the fertile lands of Ludhiana, it is a space that consists of designs that follow the principles of aesthetics that defines one's persona and aura.
Project name
Mehta Nivasaa
Architecture firm
Planet Design & Associates
Location
Ludhiana, Punjab, India
Photography
Purnesh Dev Nikhanj
Principal architect
Talwinder Panesar
Design team
Manjinder Panesar, Talwinder Panesar
Interior design
Planet Design & Associates
Tools used
AutoCAD, SketchUp, Adobe Photoshop
Material
Flooring: Italian Marble, Wall Cladding: Tile, Fabric & Veneer
Typology
Residential › House
KSR and Clifton Interiors were commissioned by an ambitious couple to remodel and enhance space to their existing three-storey home in St John’s Wood Conservation Area. The clients wanted a fun and contemporary design whilst retaining some of characteristics of the original property, formerly part of a chapel.
Project name
Lamorna House
Architecture firm
KSR Architects & Interior Designers
Location
St John’s Wood, London, UK
Photography
Rachael Smith
Principal architect
KSR Architects & Interior Designers
Interior design
Clifton Interiors
Structural engineer
Engineeria
Environmental & MEP
Integration
Landscape
Kate Gould Gardens
Construction
Cheyne Construction
Typology
Residential › House Refurbishment/ Extension
The ER house is a renovation and expansion project for the upper floor of an existing house, which previously had only a suite and a small office. The project was based on the creation of two extra suites, a small deposit and the remodeling of the existing office. With that in mind, the adaptation of the facade respected the original preexisting 2....
Architecture firm
Jobim Carlevaro Arquitetos
Location
Lagoa da Conceição, Florianópolis, Santa Catarina, Brazil
Photography
Leonardo Finotti
Principal architect
Marcos Jobim, Silvana Carlevaro
Collaborators
Nivaldo Pontel, Bruna Sardá e Luiz Pelegrini
Structural engineer
Engenharia Grande Sul cálculo estrutural, JF engenharia projetos
Landscape
JA8 Arquitetura da Paisagem
Lighting
Consultant: Nilson Silva Iluminação
Construction
CUBO engenharia
Material
Concrete, Wood, Glass, Steel
Typology
Residential › House
The Flight Villa is located in the heart of the forest on a gentle slope that shows a good view to the user from all directions. This building model is suitable for living in four families by default on four floors and has the ability to change the plan and combine volumes according to user needs.
Project name
Flight Villa
Tools used
Autodesk 3ds Max, Corona Renderer, Adobe Photoshop
Principal architect
Sajad Motamedi
Visualization
Sajad Motamedi
Typology
Residential › House
Victoria del Rio / E+CO: It is a single-family house located in the northern area of the City of Córdoba in Valle Escondido.
The main attributes of the terrain are; its North orientation and its panoramic view of the area detected from the town of La Calera to the neighborhood of Villa Belgrano, overlooking the San Martin Nature Reserve.
Architecture firm
Victoria del Rio, E+CO
Location
Jardin Ingles, Valle Escondido, Córdoba, Argentina
Photography
Andrés Domínguez
Principal architect
Proyecto Arquitectura Victoria del Rio, Conduccion E+ Co
Design team
Victoria del Rio
Collaborators
José Crespo, Bernardo Olmedo ( E+CO)
Interior design
Victoria del Rio
Built area
290 m² covered + 80 m² semi-covered
Civil engineer
Ing. Gandolfo
Structural engineer
Ing. Gandolfo
Landscape
Victoria del Rio
Material
Brick walls, concrete roof and ceiling, marble and wood floors
Typology
Residential › House
An abode, setting trends and impacting the methodology of its architectural and interior practice, is this humongous home residing in the most developing sector of Bhuj, India. An extensive and applaud able execution of 23ft of monolithic single casted rammed earth wall and brick Masonry wall articulated at same height is an unique architectural me...
Project name
The Amalgam Abode
Architecture firm
Aayam Architects
Location
Bhuj, Kutch, Gujarat, Gujarat
Principal architect
Hiten Kakadiya
Design team
Hiten Kakadiya, Tejus Vagher (Jr. Architect)
Collaborators
Sankalan, Hunnarshaala
Interior design
Aayam Architects
Site area
900 Square Yard
Civil engineer
Sanjay Thakkar, Naresh Rathi
Structural engineer
Darshan Mehta
Landscape
Aayam Architects
Lighting
Technolite, White Lion
Supervision
Aayam Architects
Tools used
Gstar Cadd, Trimble Sketchup
Construction
Ramji Bhai Patel
Material
Stabilised Rammed Earth And Earth Block Construction
Typology
Residential › House
This is a reconstruction project in Denmark. This space has a good view of the beach. Therefore, we removed the previous windows that existed in this space and used large windows for better visibility and view. We tried to use more natural materials such as wood, stone and their combination with metal and glass in this space.
Project name
Cozy Loft 03(Warm and Cozy for Stud)
Architecture firm
Hamidreza Meghrazi
Location
Copenhagen, Denmark
Tools used
Autodesk 3ds Max, V-ray, Adobe Photoshop
Principal architect
Hamidreza Meghrazi
Visualization
Hamidreza Meghrazi
Typology
Residential › House

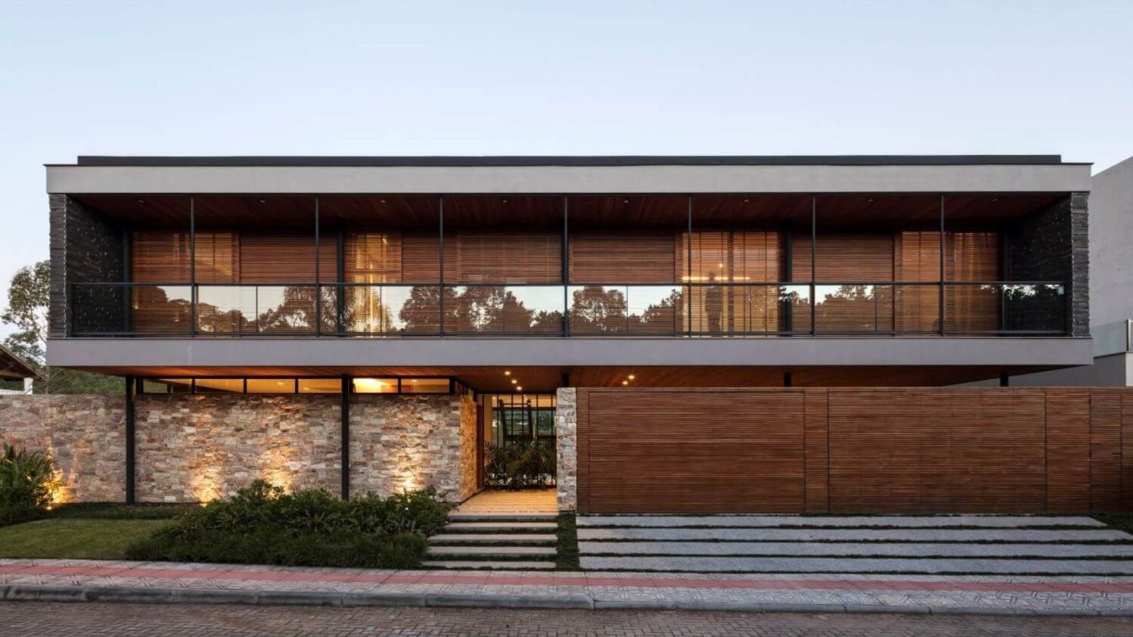
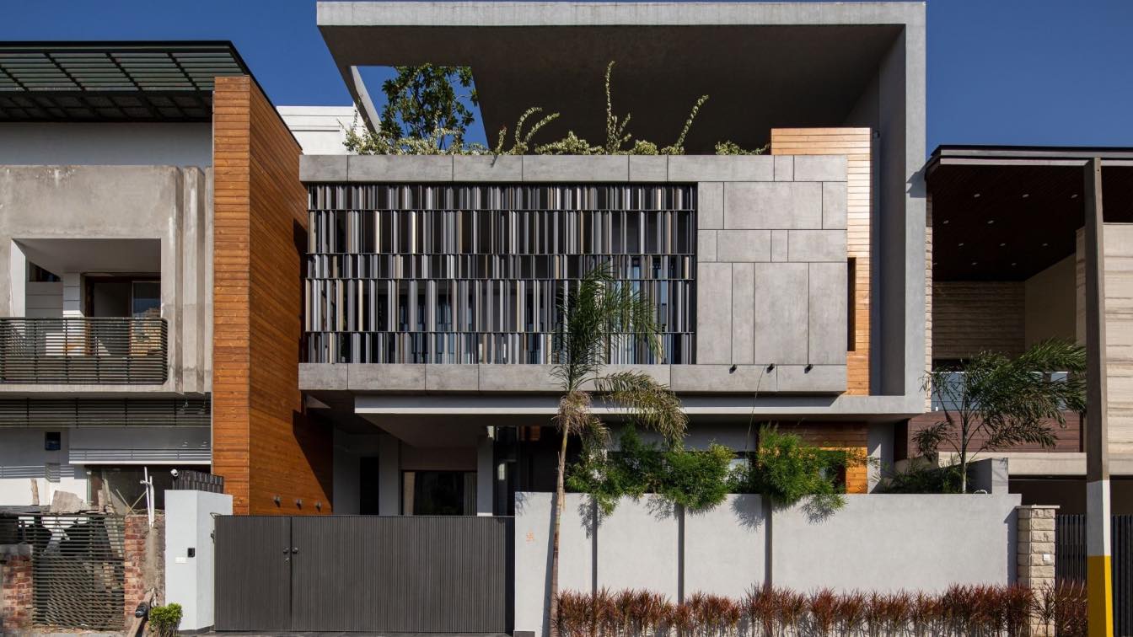
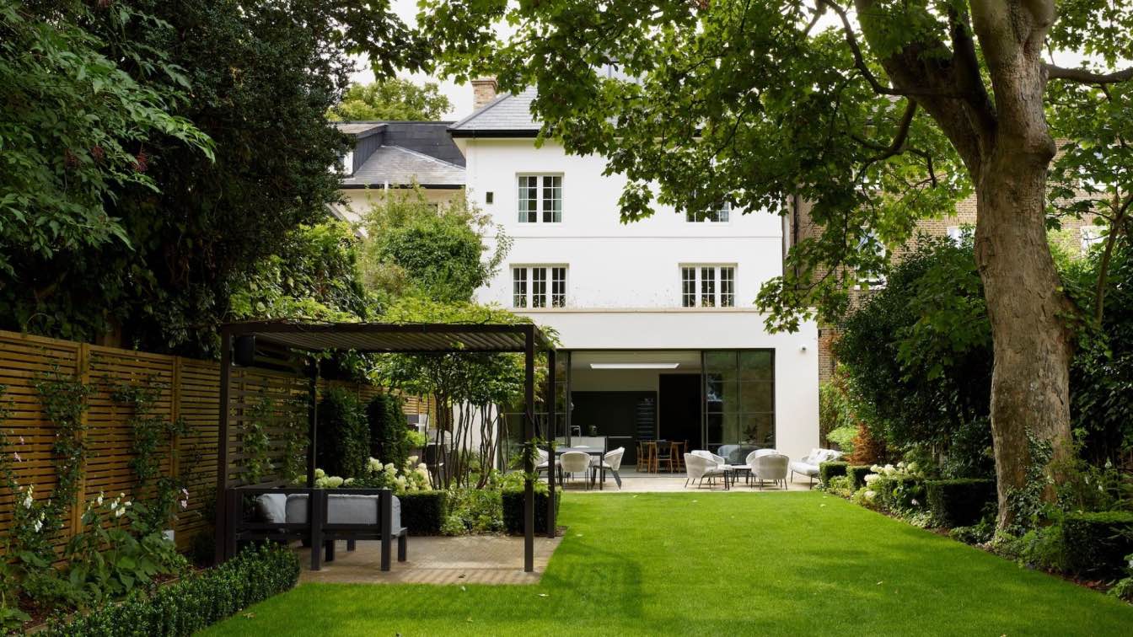
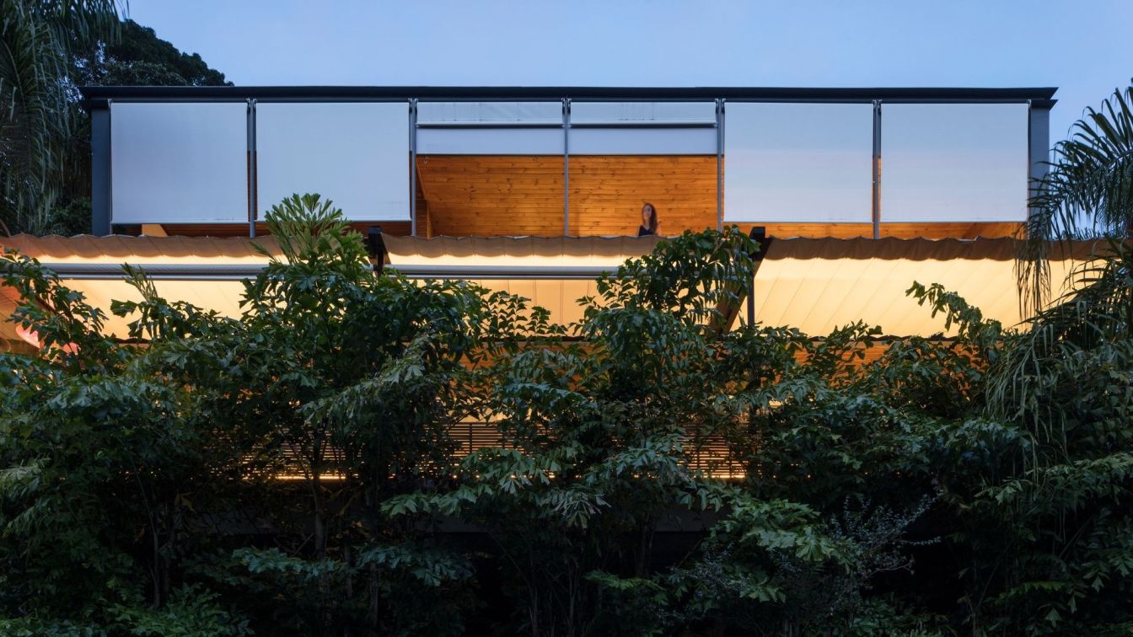
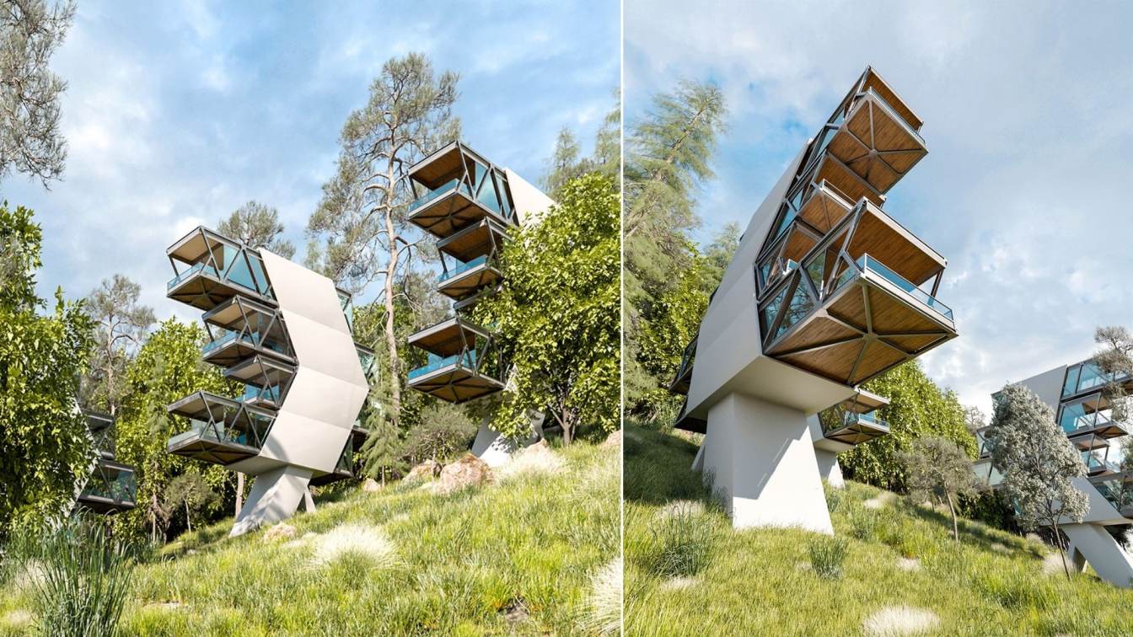
.jpg)
