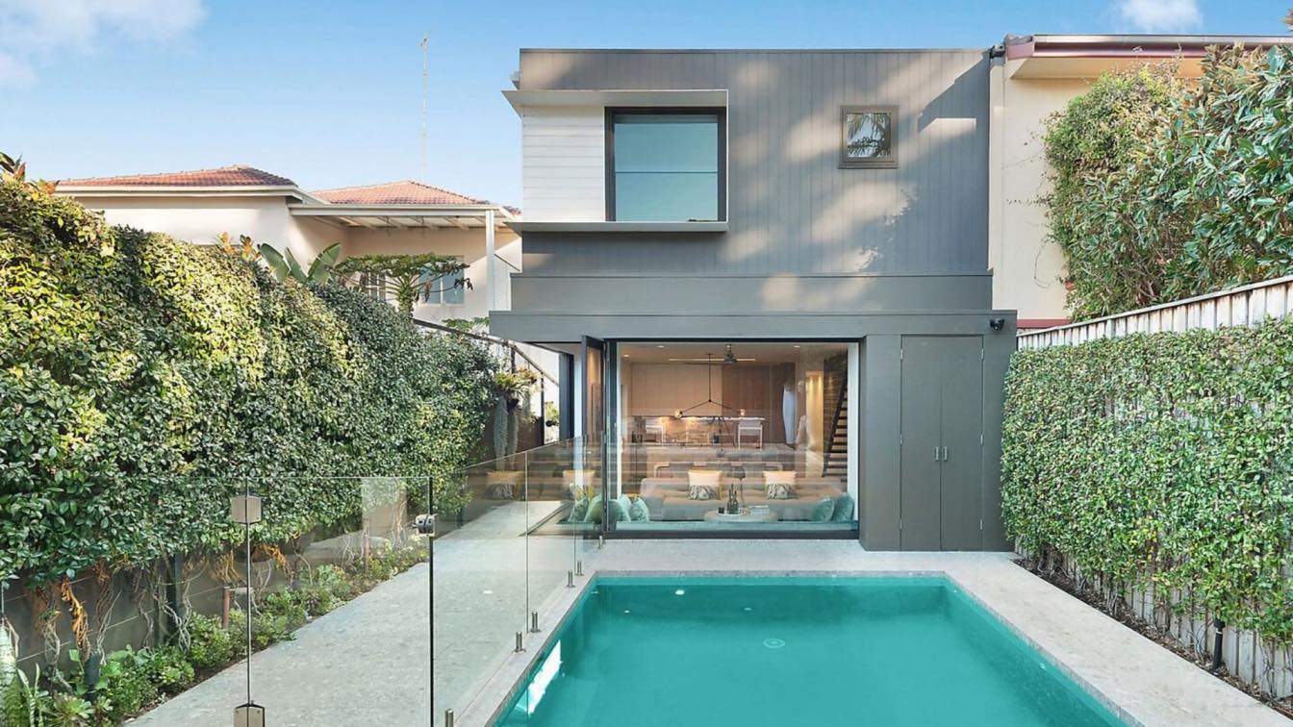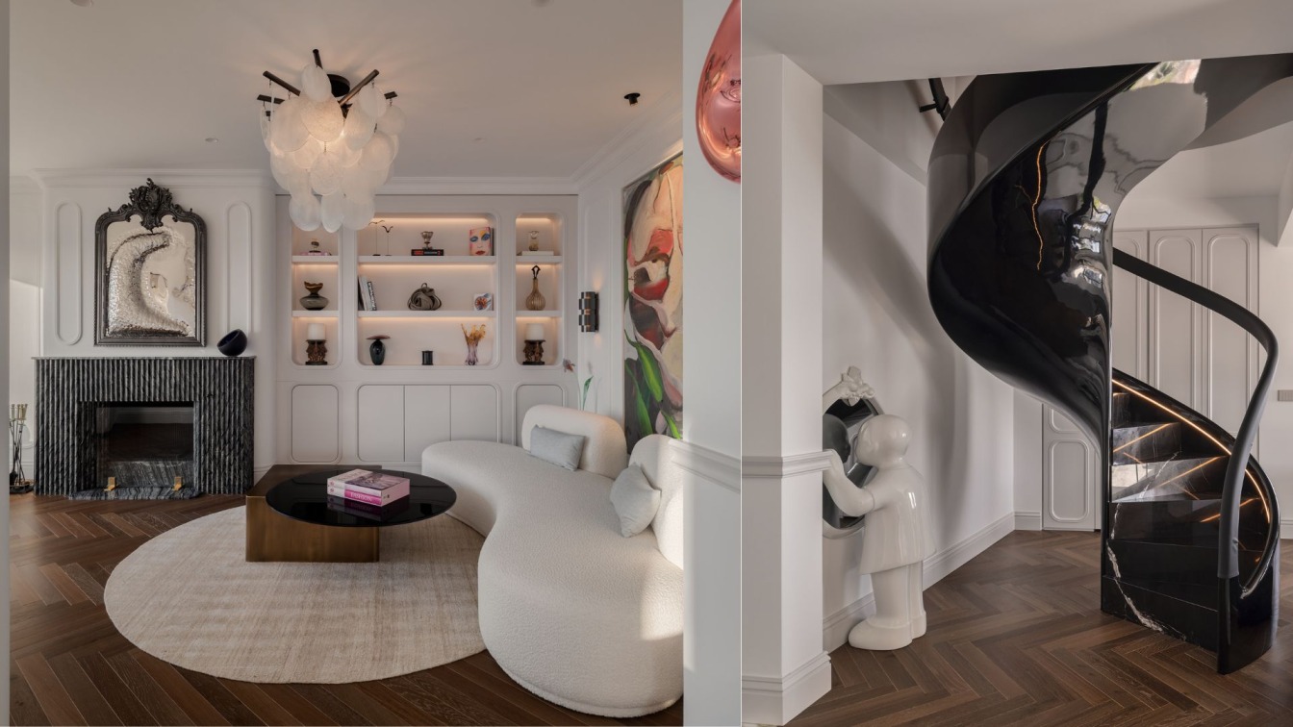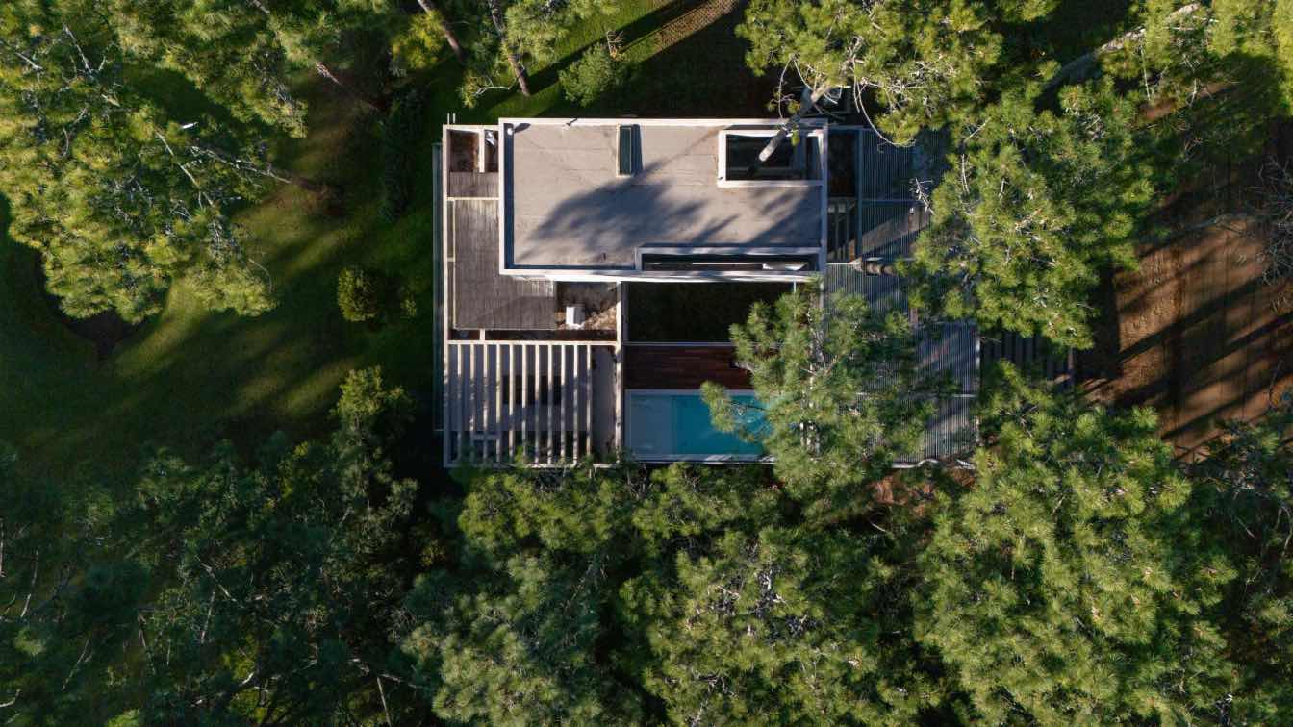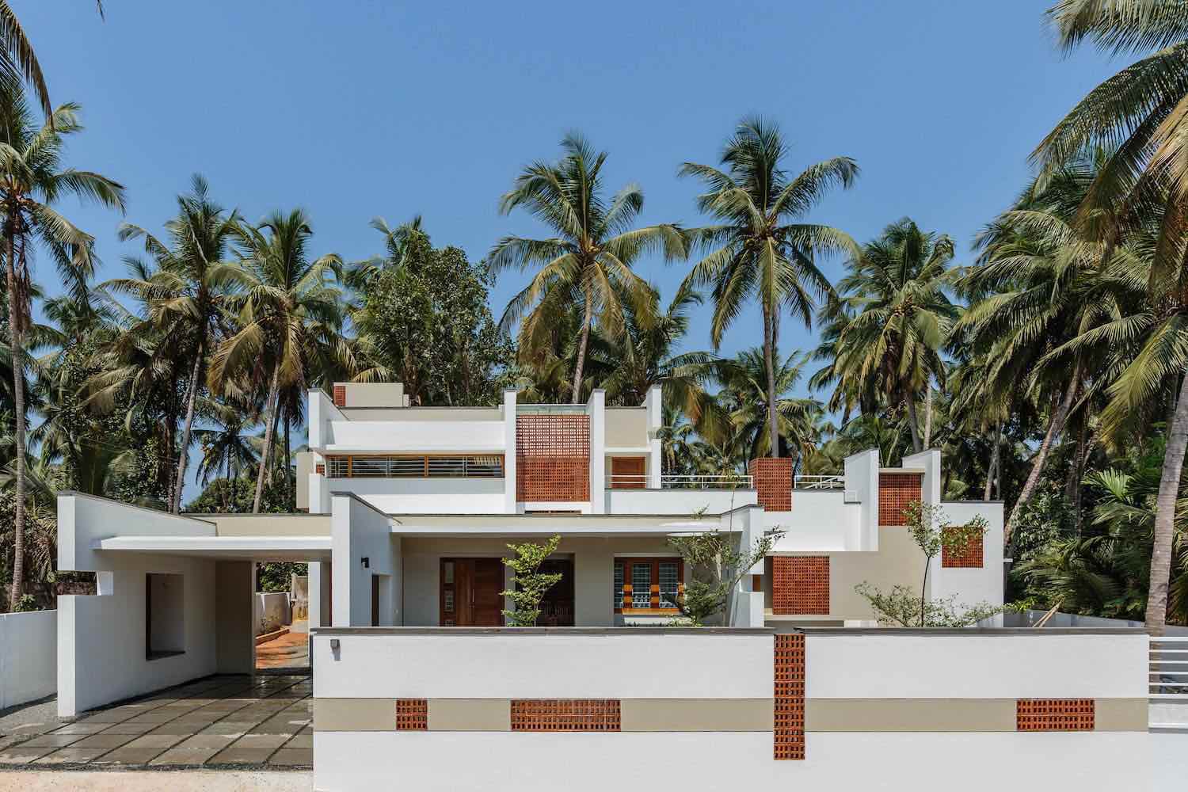Victoria del Rio / E+CO: It is a single-family house located in the northern area of the City of Córdoba in Valle Escondido.
The main attributes of the terrain are; its North orientation and its panoramic view of the area detected from the town of La Calera to the neighborhood of Villa Belgrano, overlooking the San Martin Nature Reserve.
The decision is made to deny to the South for a matter of thermal comfort and privacy to the street and open to the North where the main rooms are integrated into the landscape through high ceilings and full-height openings to enjoy the views and light. soft and constant characteristic of this orientation.
The program of the house is divided into two floors. On the ground floor the social part with an integrated dining room and kitchen, study and toilet plus service area with garage, laundry room, pantry, engine room and bathroom. As it is a land fill, the existing unevenness is used to accommodate the pool and continue it with a Deck suspended on a metal structure to add meters of outdoor space. On the upper floor we find 3 bedrooms with bathroom en suite. The bedrooms are connected on the inside by a corridor with a skylight to ensure natural light and culminate in a wooden niche for reading and contemplating the landscape, especially at sunset. On the exterior side of the bedrooms are connected by a balcony.
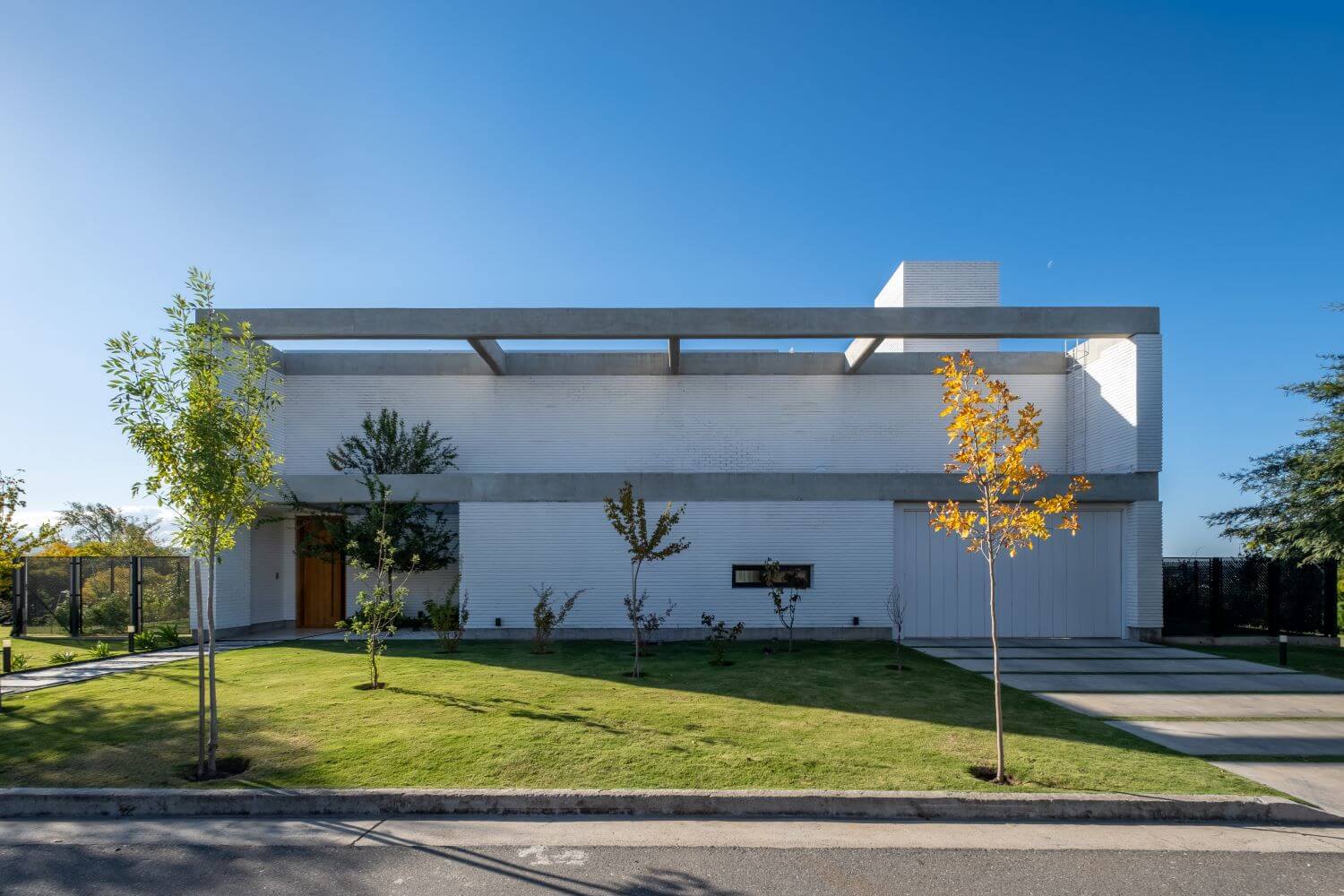
The program is resolved in a compact way because it does not have much depth of land, unlike its width.
For the materiality of the house, white painted brick, exposed concrete structural beams, metal parts such as columns, railings and black carpentry, natural stone floors such as Travertine and Tundra gray and American Oak wood on the upper floor are chosen. White countertops, details in Carrara marble, light woods and a great predominance of white and empty walls are chosen that give greater prominence to the environment where it is implanted.
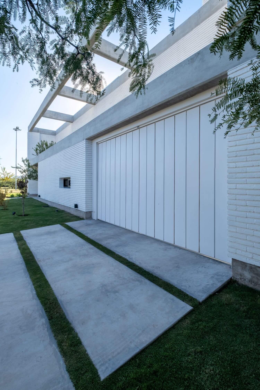
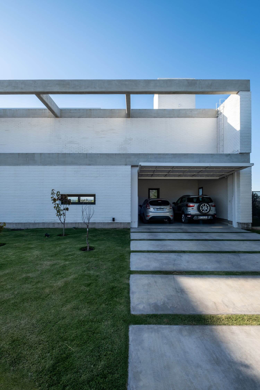
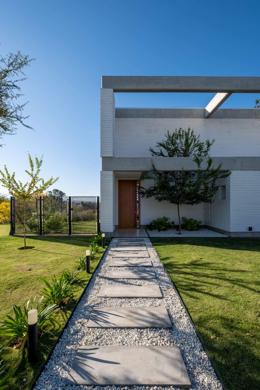
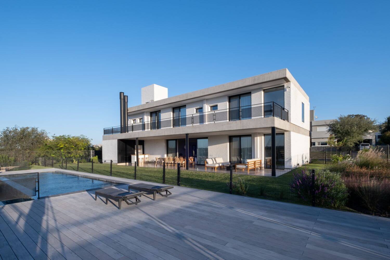
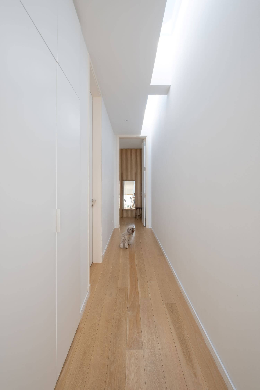
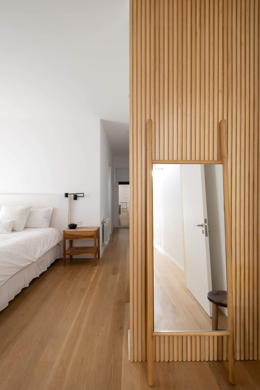
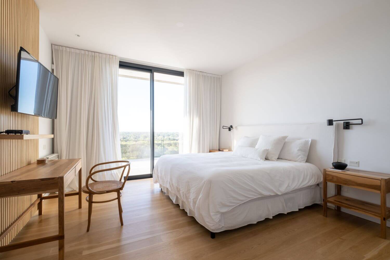
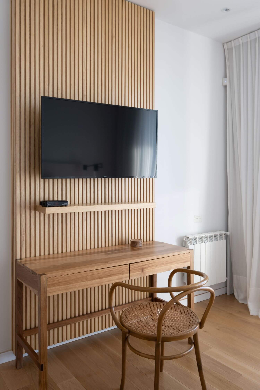
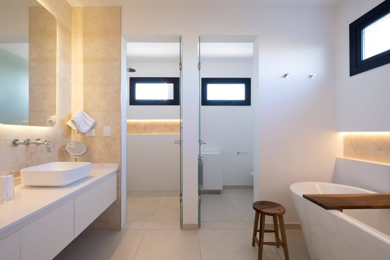
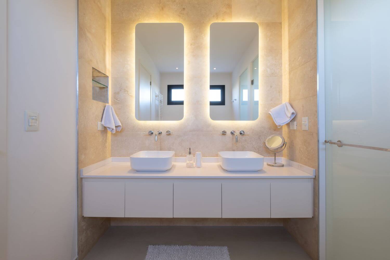
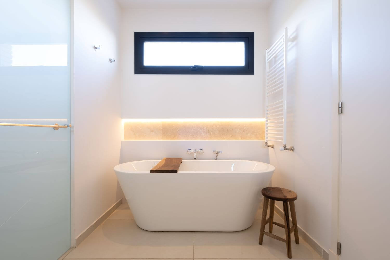
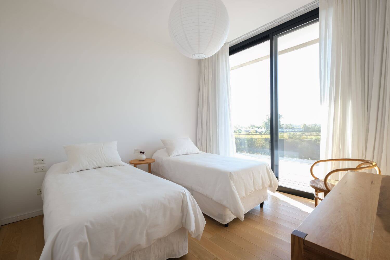
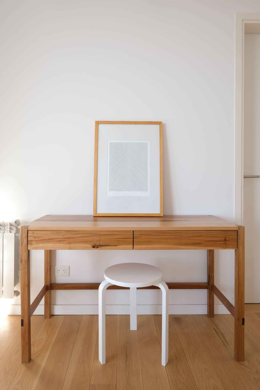
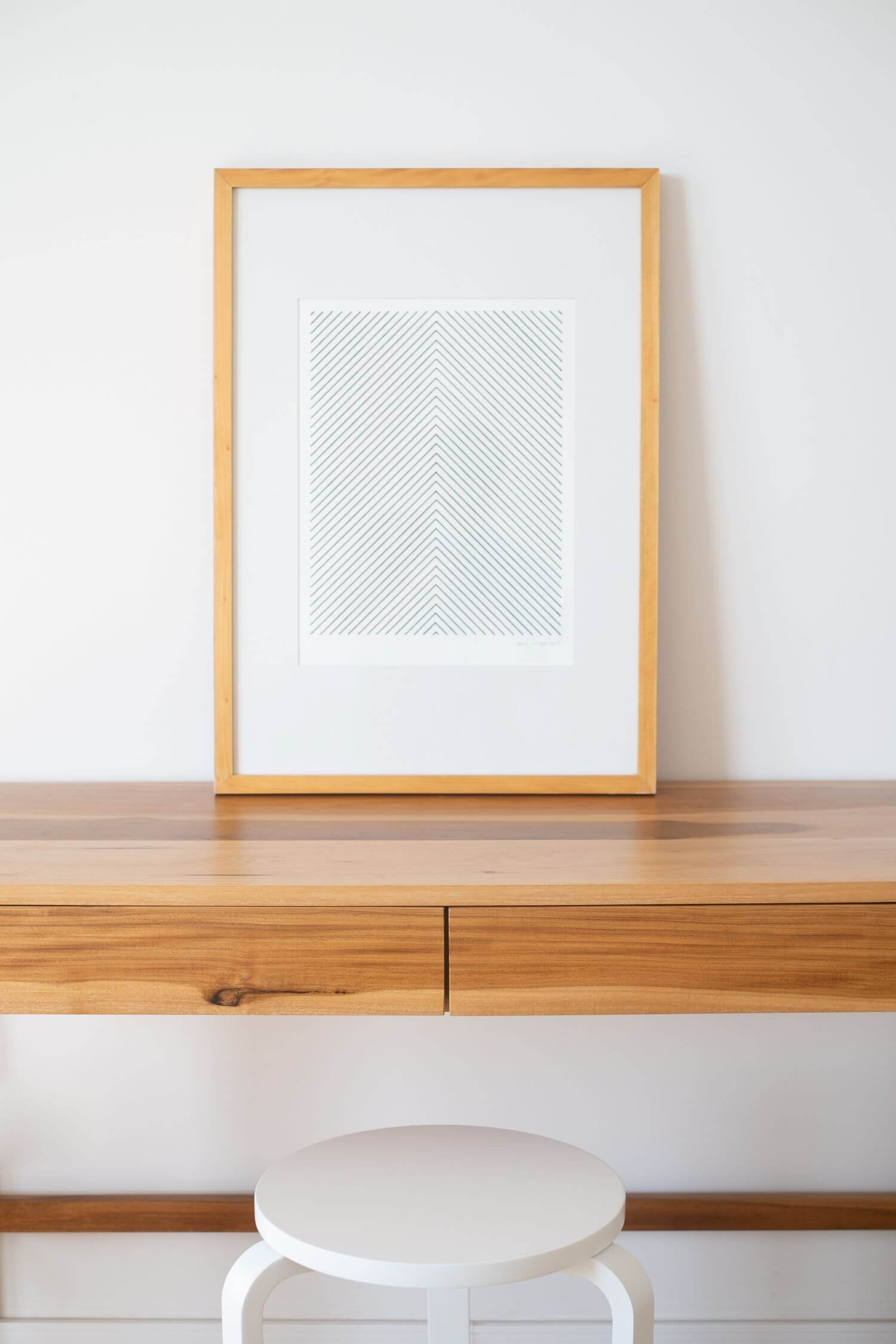
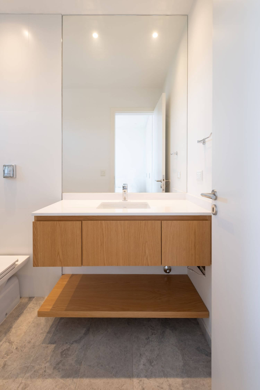
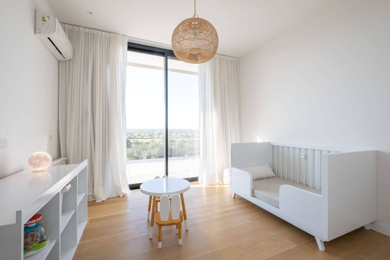
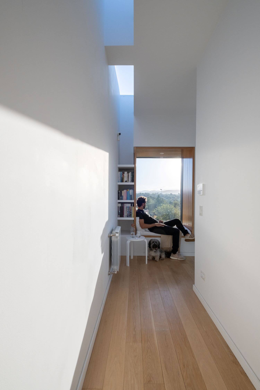
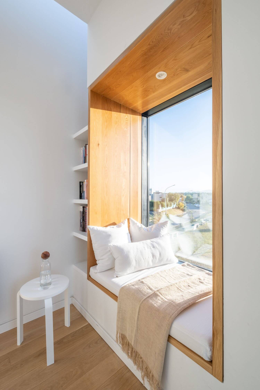
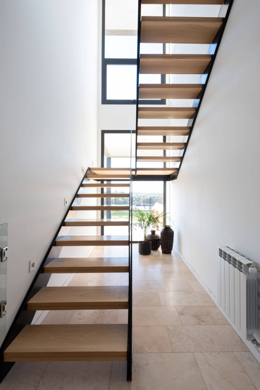
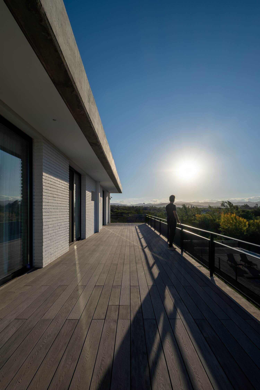
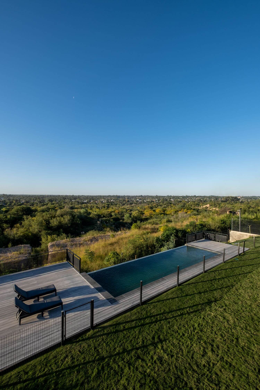
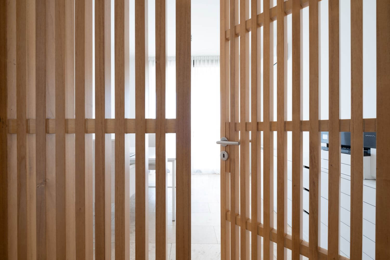
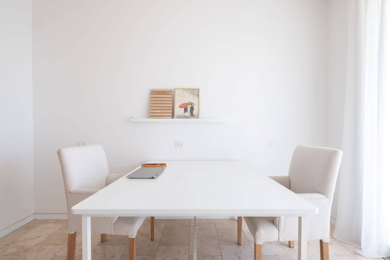
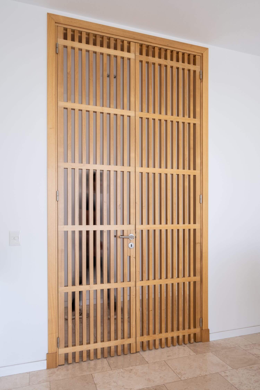
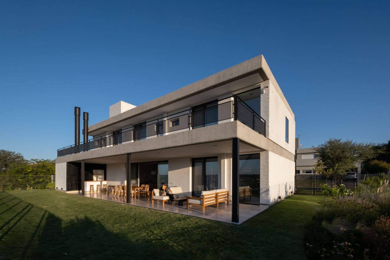
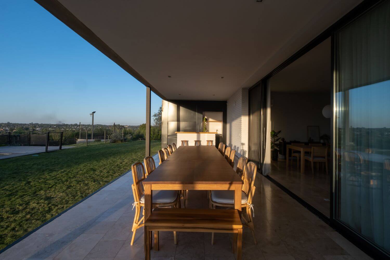
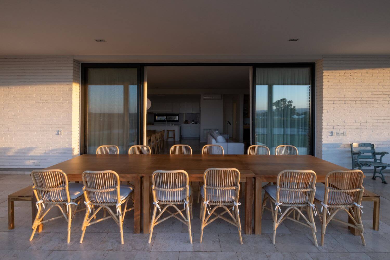
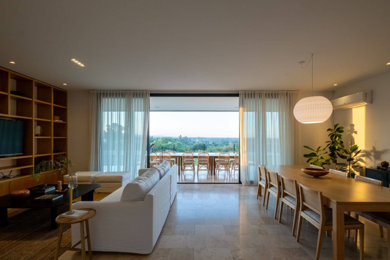
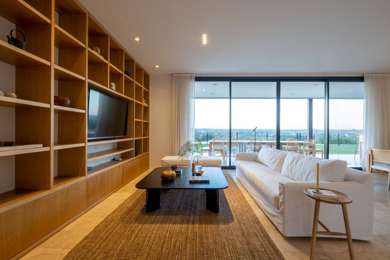
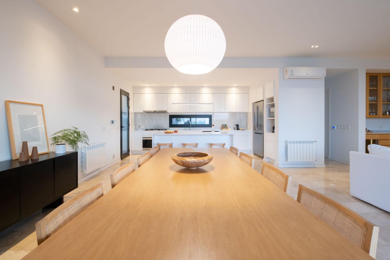
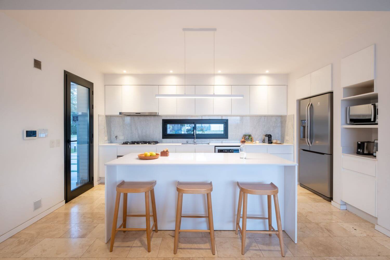
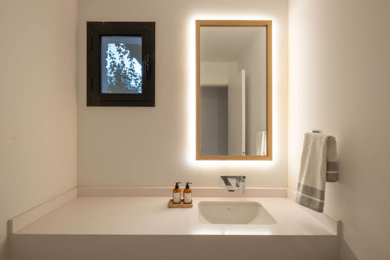
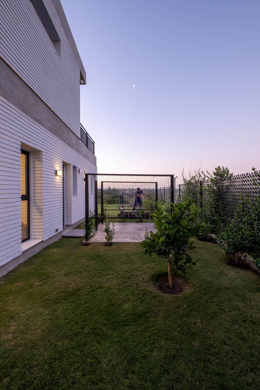
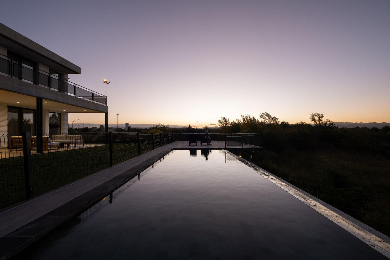
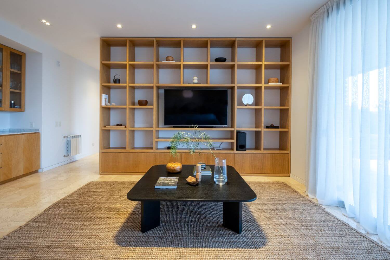
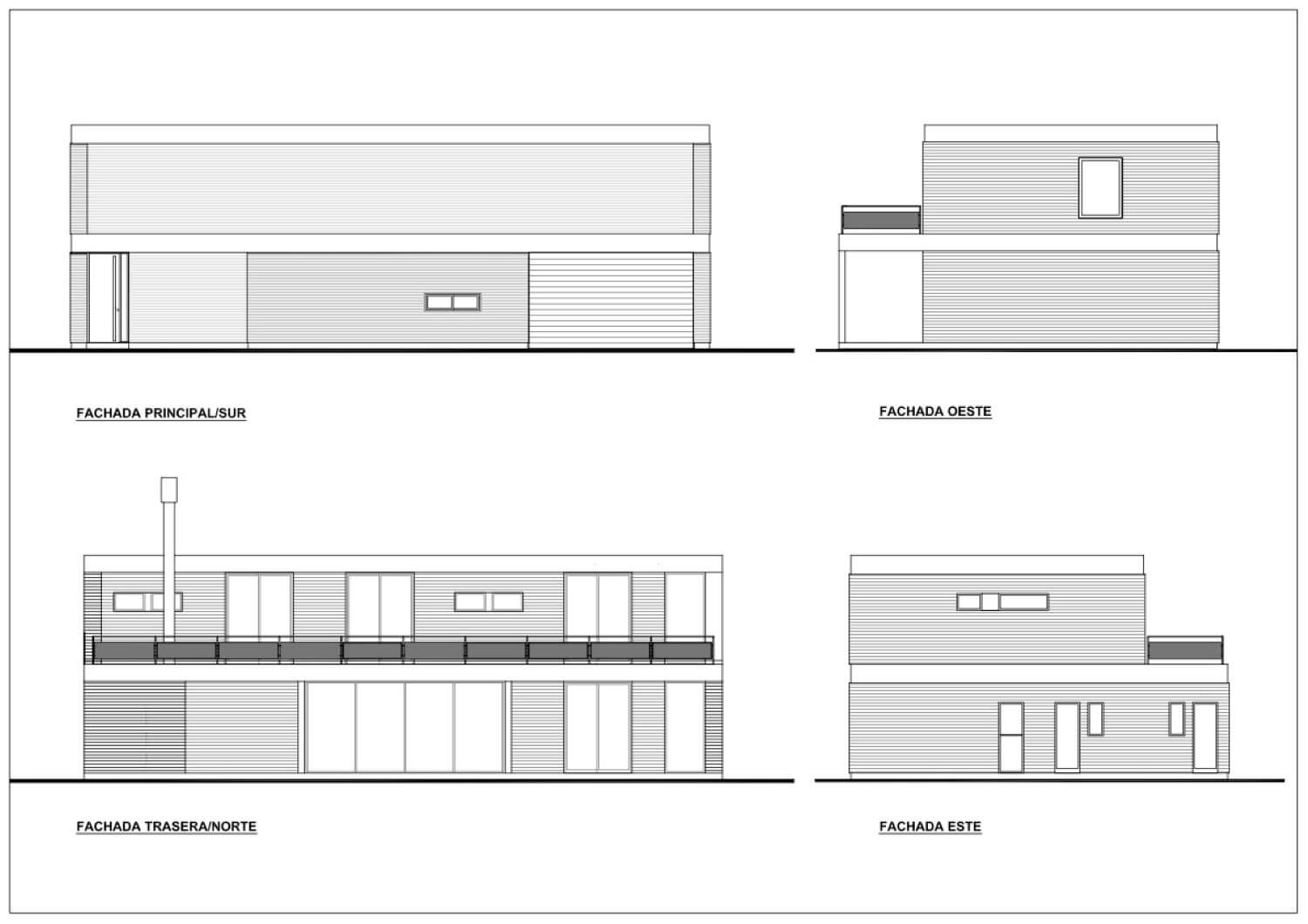
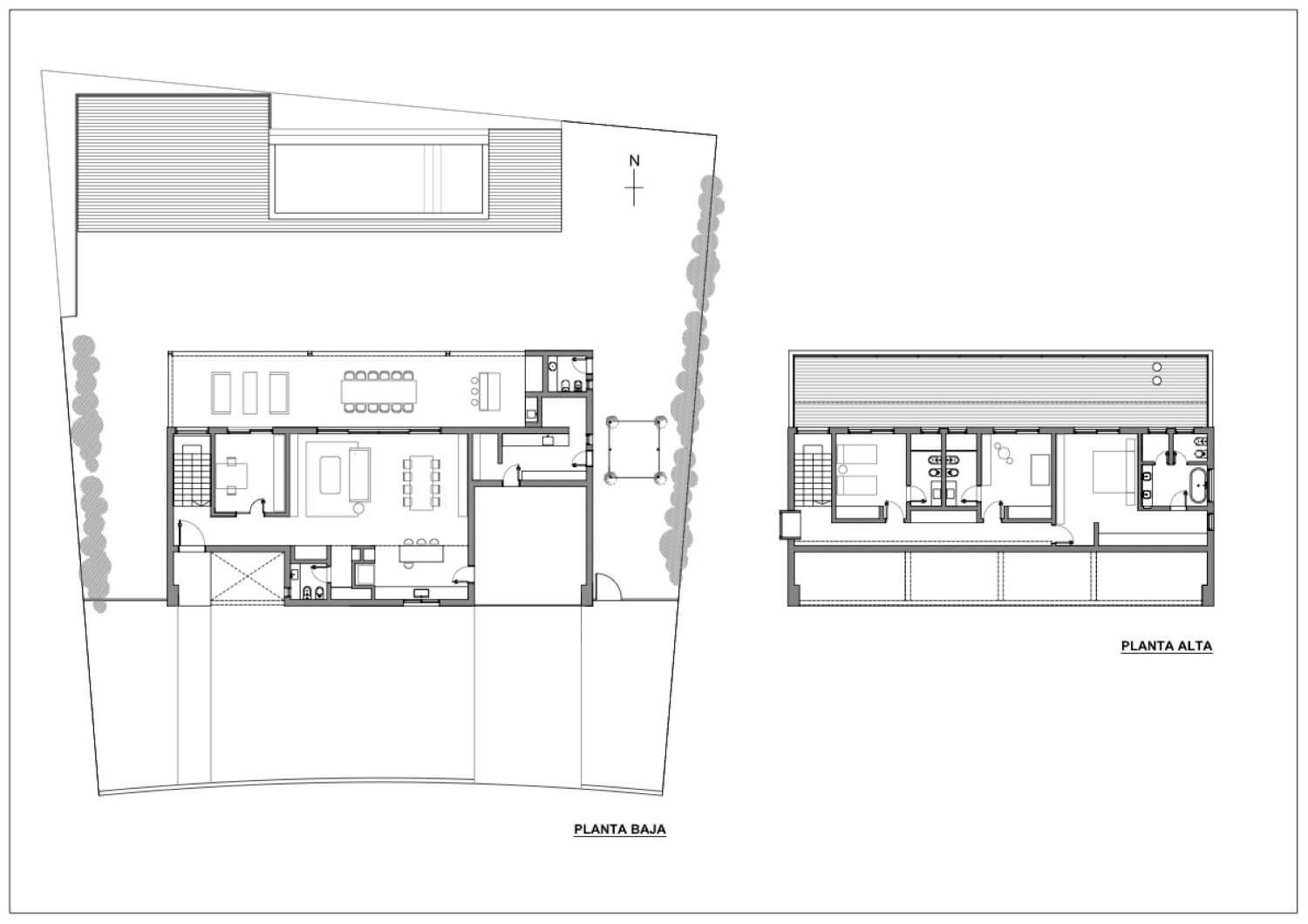

.jpg)
