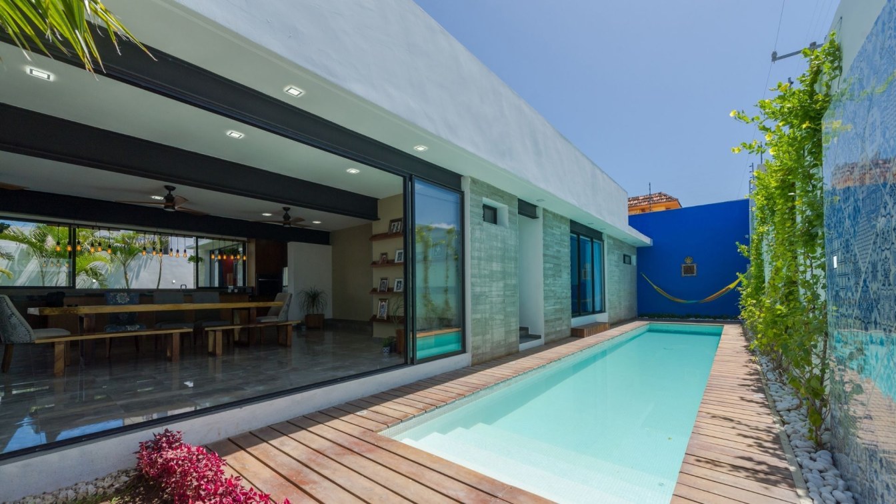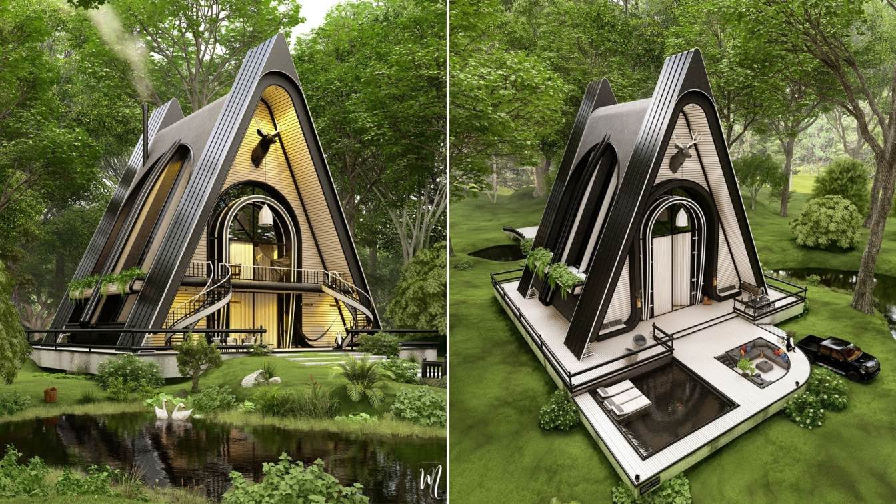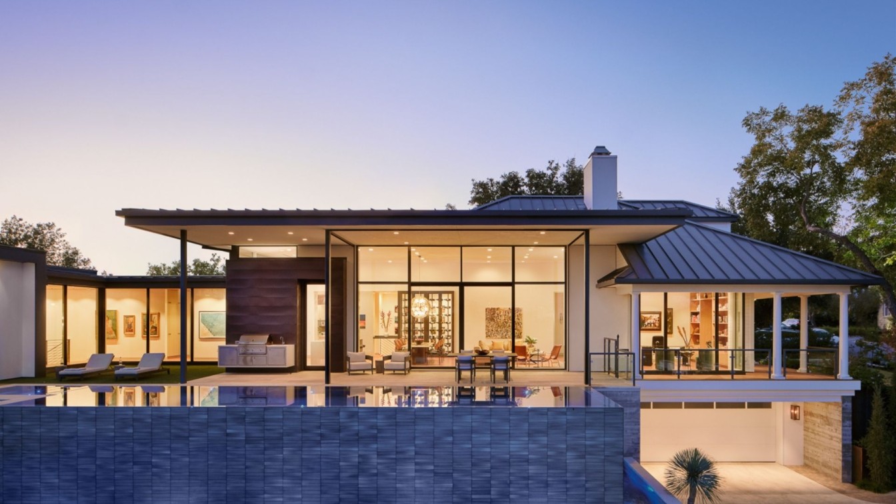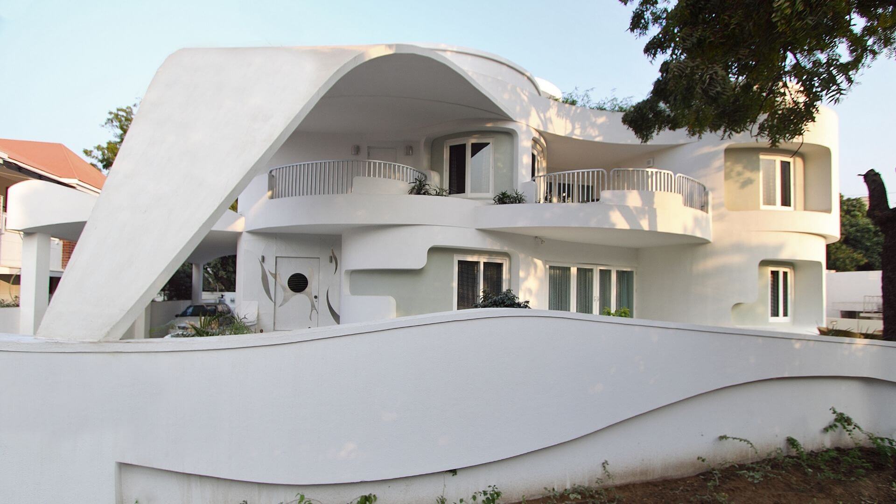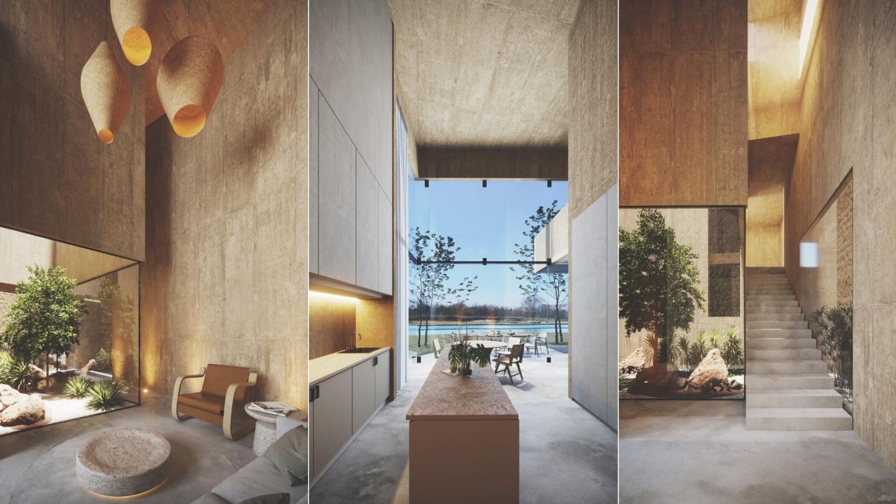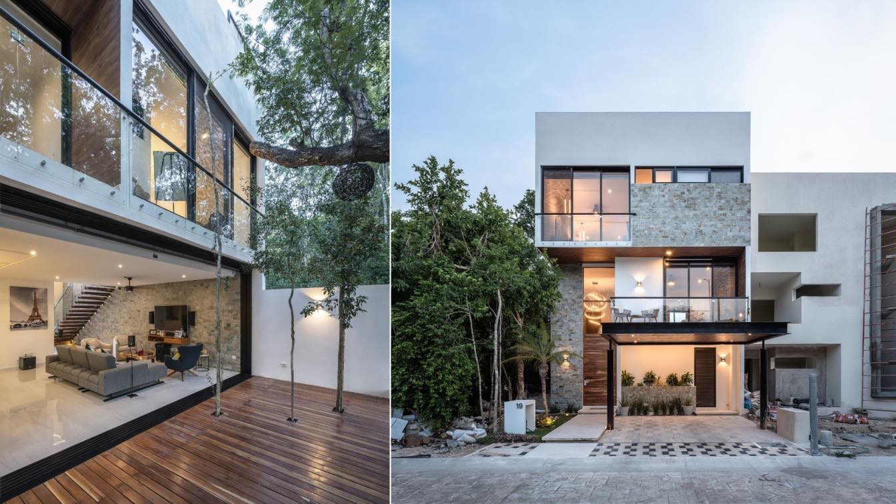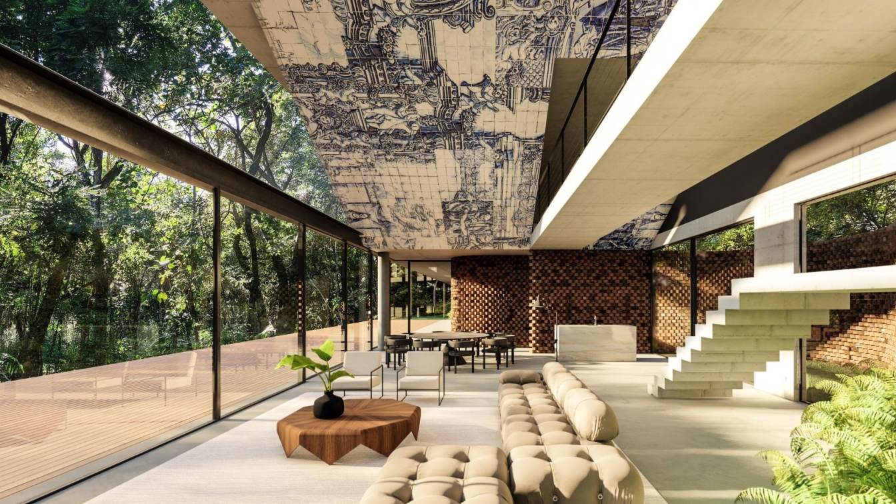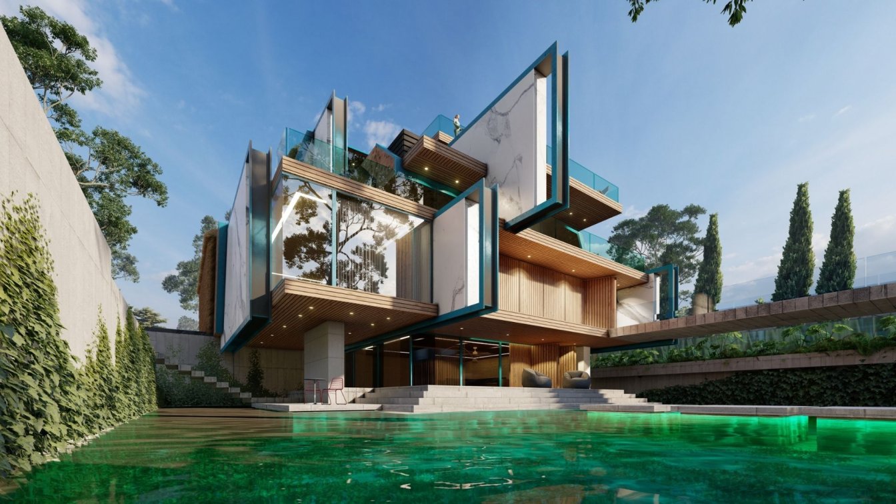Residence located in the City of Chetumal, Quintana Roo, a house from the 90's is remodeled and expanded, the subdivision being from that time the houses that surround us have the vast majority the same style of functionalist architecture with the Caribbean touch and traditions of the place, that makes us take a position of proposing a reserved des...
Project name
Constanza House (Casa Constanza)
Architecture firm
JCH+Arquitectos
Location
Chetumal, Quintana Roo, Mexico
Photography
Wacho Espinosa
Principal architect
Jaime Abdelaziz Cal Herrera
Design team
Yanizle Dorantes, Cristina Vazquez, Yolanda Pech
Structural engineer
Jaime Rolando Cal López
Tools used
AutoCAD, Autodesk 3ds Max, Adobe Photoshop
Material
Ceramic floors, apparent concrete, glass, aluminum, steel, tzalam wood
Typology
Residential › House
According to the generals of the novel The Jungle Bride, written by Fatemeh Boraghi, which is the story of a girl who has just gotten married and runs away to the jungle in a wedding dress in fear of a gloomy groom.
Project name
The Jungle Bride
Architecture firm
Mohammadreza Norouz
Location
Bedford Hills, New York, USA
Tools used
Autodesk Revit, Autodesk 3ds Max, Lumion, Adobe Photoshop
Principal architect
Mohammadreza Norouz
Typology
Residential › House
The homeowners purchased their new home in the historic and highly desirable Austin neighborhood. Built in 1915, the house was among the few remaining that had not been demolished thanks to its previous owner -- who had lived in the house for over half a century.
Project name
Clarksville Residence
Architecture firm
LaRue Architects
Location
Austin, Texas, USA
Collaborators
Styling: Adam Fortner
Interior design
Love County Design
Structural engineer
Steinman Luevano Structures, Loewen Windows and Doors
Landscape
David Wilson Garden Design
Construction
Foursquare Builders
Material
Glass, stucco and metal panels
Typology
Residential › House
This house was designed to realize the lifelong dream home for an industrialist. It is created out of the belief in the transcendent possibility of a profoundly “humane architecture” that contributes to the lives of its inhabitants physically, emotionally and functionally.
Location
Vadodara, Gujarat, India
Principal architect
Shailesh Veera
Design team
Shailesh Veera, Meetali Nerurkar
Structural engineer
Prof. J.K.Vyas
Environmental & MEP
SPIRIT
Visualization
Meetali Nerurkar
Tools used
AutoCAD, Autodesk 3ds Max, Adobe Photoshop
Material
Concrete, Steel, Glass
Typology
Residential › House
To start the tour of the house, we first parked and have a reception hall, this node we wanted to be the most important decision-making point of the house, where from here we could go to any space. From going directly to the main bedroom, like going to the public area.
Project name
Naj Noj House
Location
Mérida, Yucatán, México
Tools used
Autodesk 3ds Max, Autodesk Revit, Ecotec, Morpholio, Procreate, Adobe Photoshop
Principal architect
Antonio Duo, Sofia Herfon
Visualization
Maatker, lioinc.mx
Status
Under Construction
Typology
Residential › House
A house is always a challenge when designing, since it is necessary to understand those who will inhabit it, and shape their tastes and hobbies until it becomes a project that manages to transmit what they are and their way of living. Cooperation with the user is essential to be able to achieve the best design solution for the one that will become...
Project name
Residencial Mayakoba
Architecture firm
JCH+Arquitectos
Location
Playa del Carmen, Quintana Roo, Mexico
Photography
Manolo R. Solis
Principal architect
Jaime Abdelaziz Cal Herrera
Design team
Yanizle Dorantes, Cristina Vazquez, Yolanda Pech
Structural engineer
Jaime Rolando Cal López
Tools used
AutoCAD, Autodesk 3ds Max, Adobe Photoshop
Material
Ceramic floors, glass, aluminum, steel, tzalam wood, chukum, maya stone
Typology
Residential › House
At the trail house, it is necessary to walk 400 m into the forest to find it. A winding brick wall integrates the place creating nooks. From baroque to contemporary. Nature and finally art.
Architecture firm
Tetro Arquitetura
Location
Nova Lima, Brazil
Tools used
SketchUp, Lumion
Principal architect
Carlos Maia, Débora Mendes, Igor Macedo
Visualization
Igor Macedo
Typology
Residential › House
The Iranian design studio, Shomali Design Studio, led by Yaser and Yasin Rashid Shomali, recently designed a mansion on great land. Their main goals are as follows. Utilize the rural forms and local materials, modernizing them to new aspects.
Project name
Sitka Mansion
Architecture firm
Shomali Design Studio
Tools used
Autodesk 3ds Max, V-ray, Adobe Photoshop, Lumion, Adobe After Effects
Principal architect
Yaser Rashid Shomali & Yasin Rashid Shomali
Design team
Yaser Rashid Shomali & Yasin Rashid Shomali
Visualization
Shomali Design Studio
Typology
Residential › House

