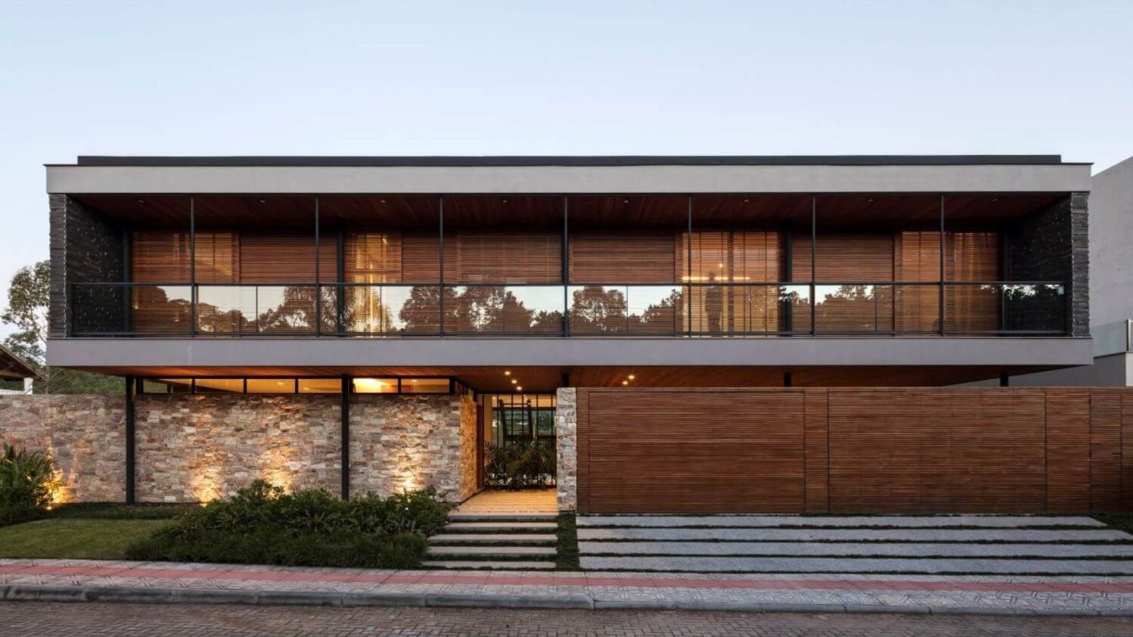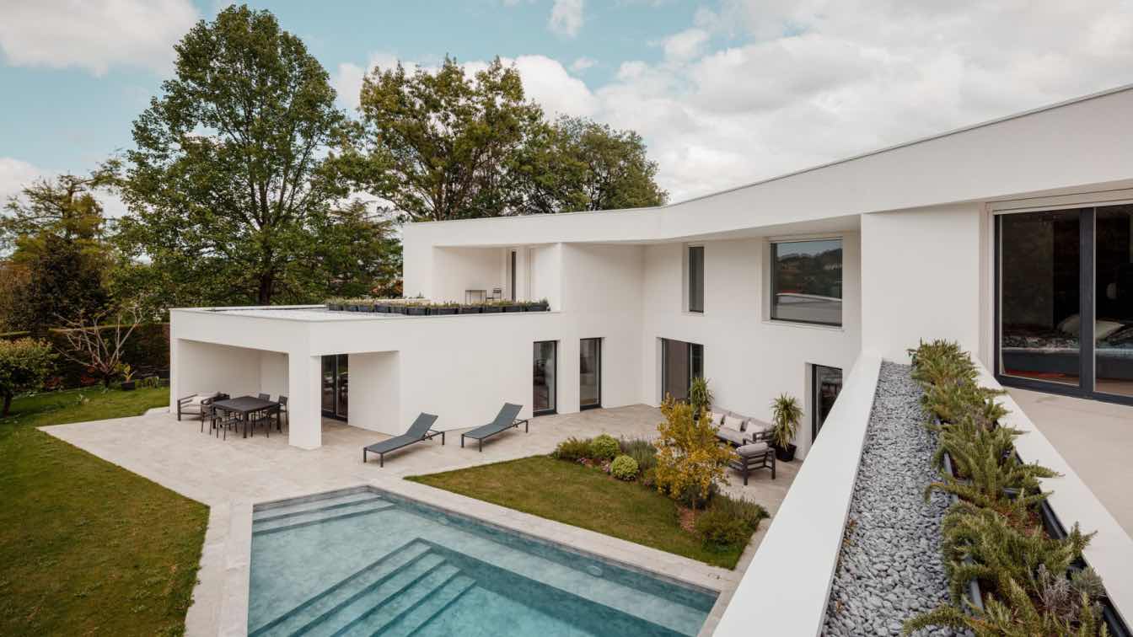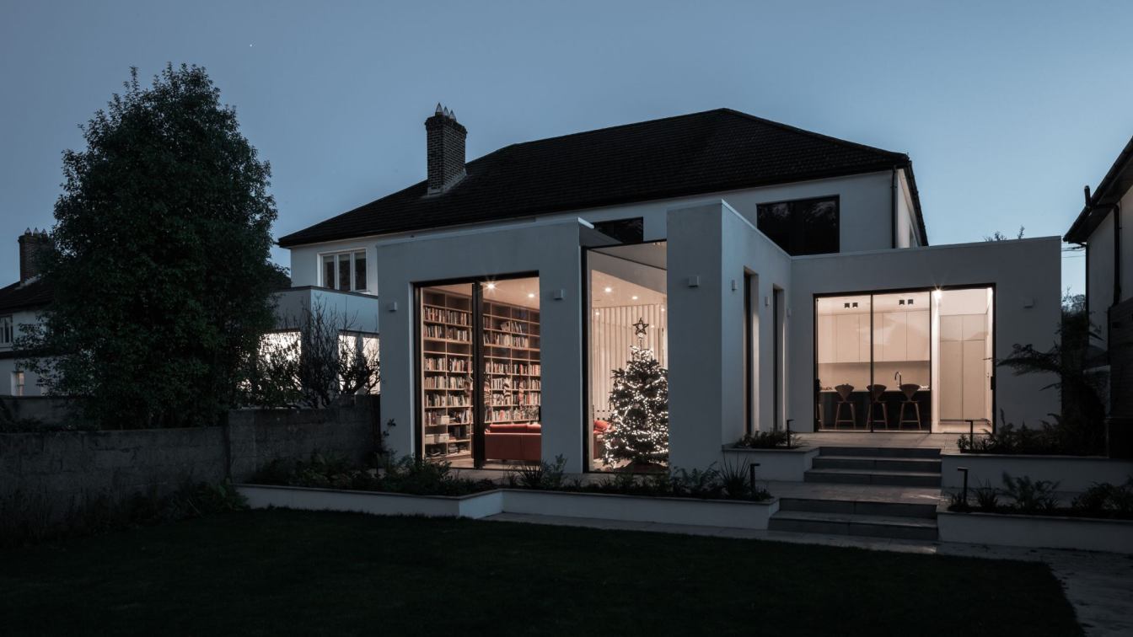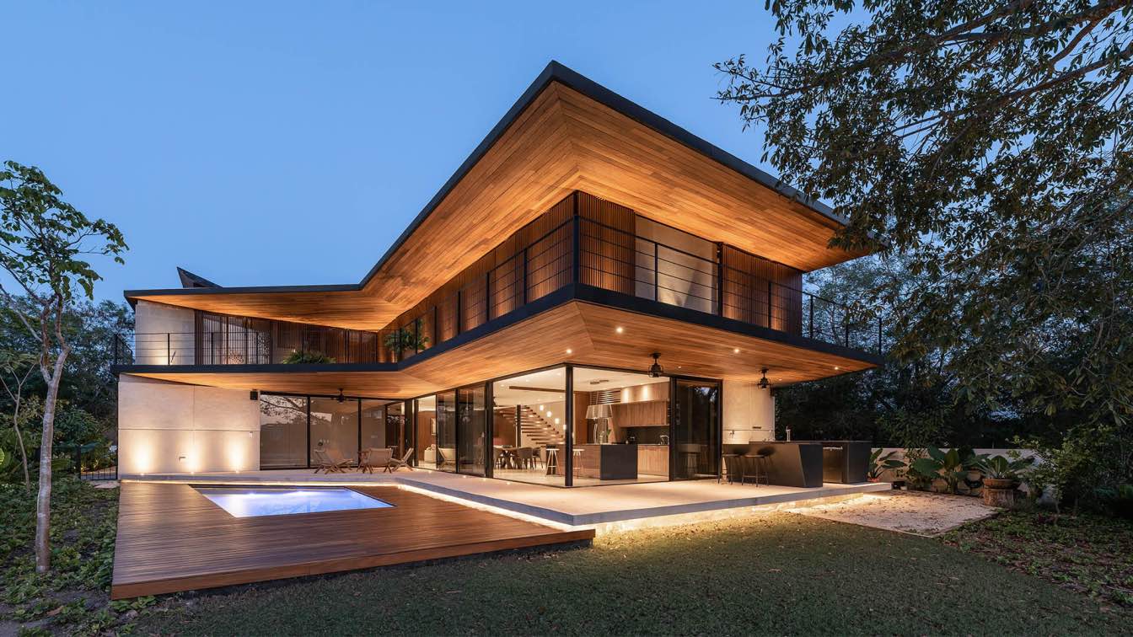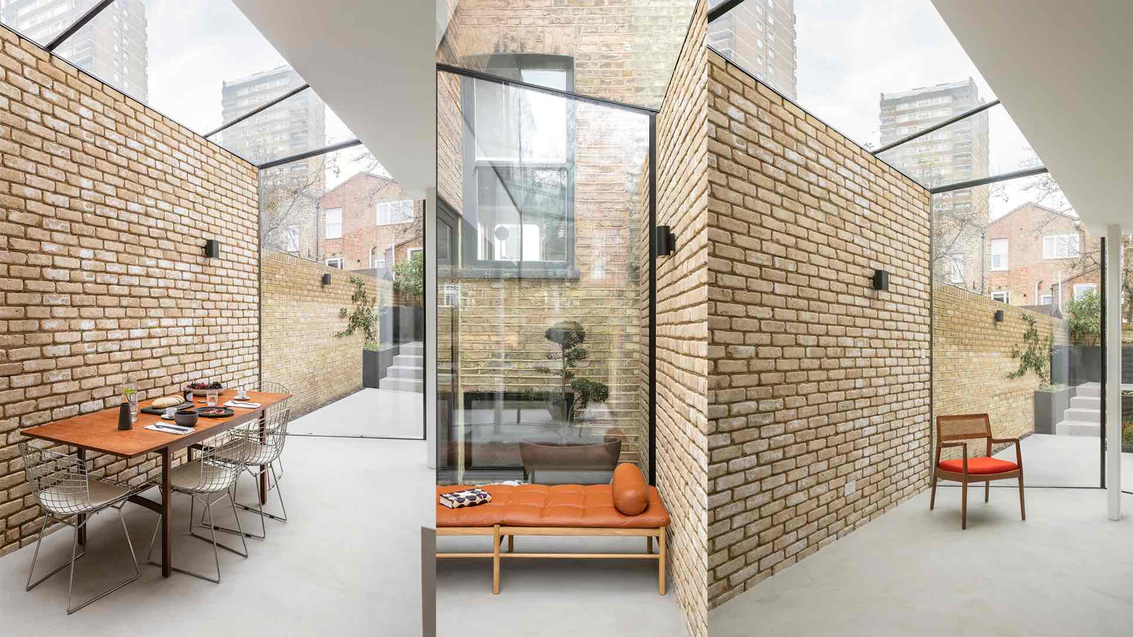Jobim Carlevaro Arquitetos: The CE House is situated at the São Thiago Condominium in Cacupé, city of Florianópolis, Southern Brazil. It was located in the highest position of the site with great views of the sea and the green area around.
The organization of the house is based on three levels, with the technical area on the lower floor, the livings areas on the ground floor and the bedrooms on the upper floor. On the ground floor are located the living room, dining room, kitchen, garage, academy and a tv room as an extension of the living room integrated by a sliding panel.
The inferior balcony has a barbecue grill hidden by a sliding panel access to the pool that was positioned on an independent level next to the garden. The pool was built in apparent concrete with details of basalt cladding, hijau stone and a deck of cumaru wood.
On the upper floor are located the four bedrooms, closet and a home office that can be accessed by elevator and a stair with metallic structure and cumaru wood steps. The upper balconies allows an appropriate sun protection and open views to the landscape surround. The Master Suite has visuals for both facades through an opening to the double height of the living area.

The structural solution combines black metallic pillars modulated every 4.80 meters and reinforced concrete slab. On the upper floor, modulated metal trusses every 2.40 meters organize the modular pattern of the façade and support the balcony railings, also made of steel and glass.
The wooden brises conform the materiality of the construction together with the stone walls, basalt floor tile, the steel and reinforced concrete structures, as well as the aluminum frames painted in RAL 7024 color with 10mm clear glass.



























