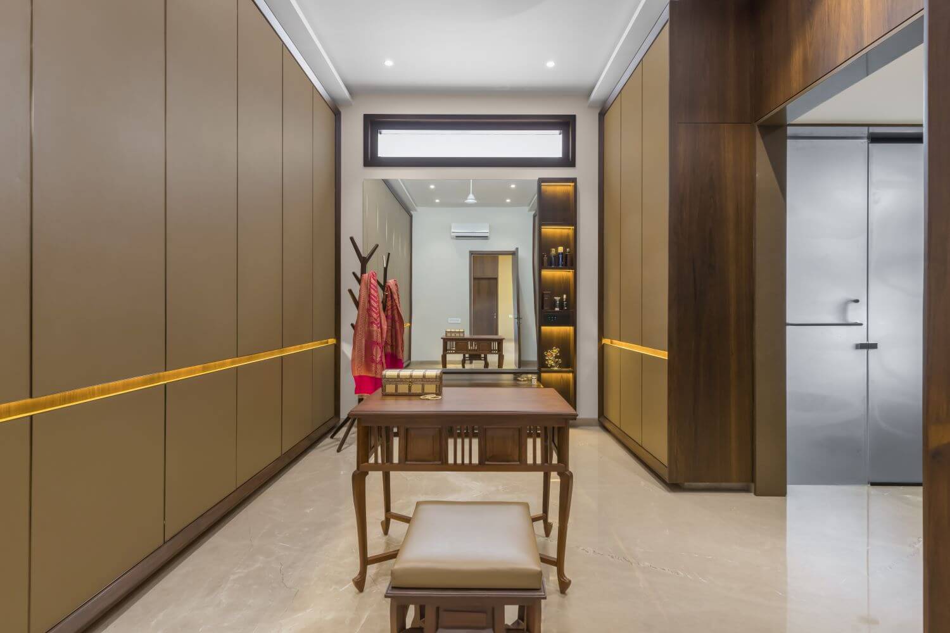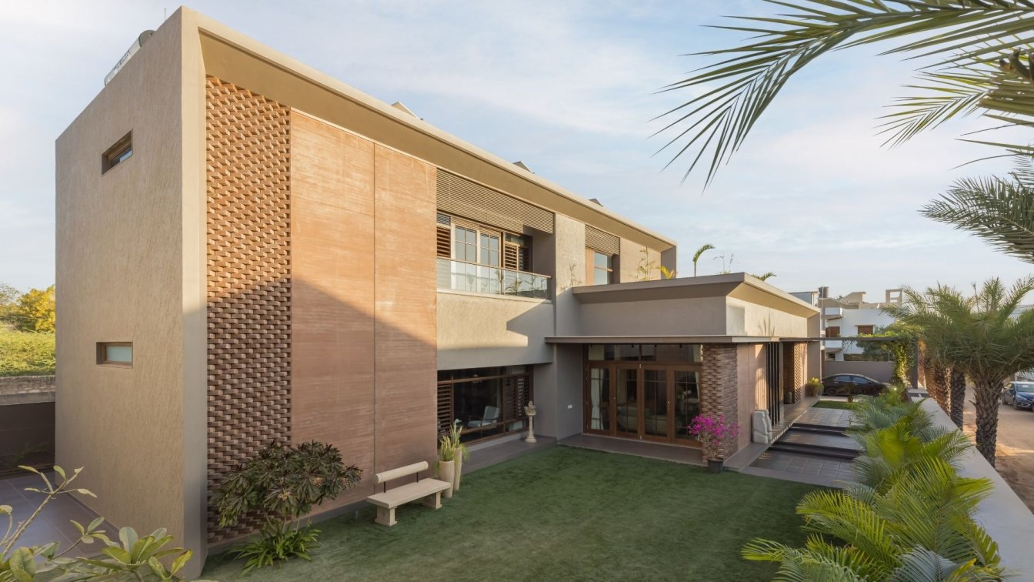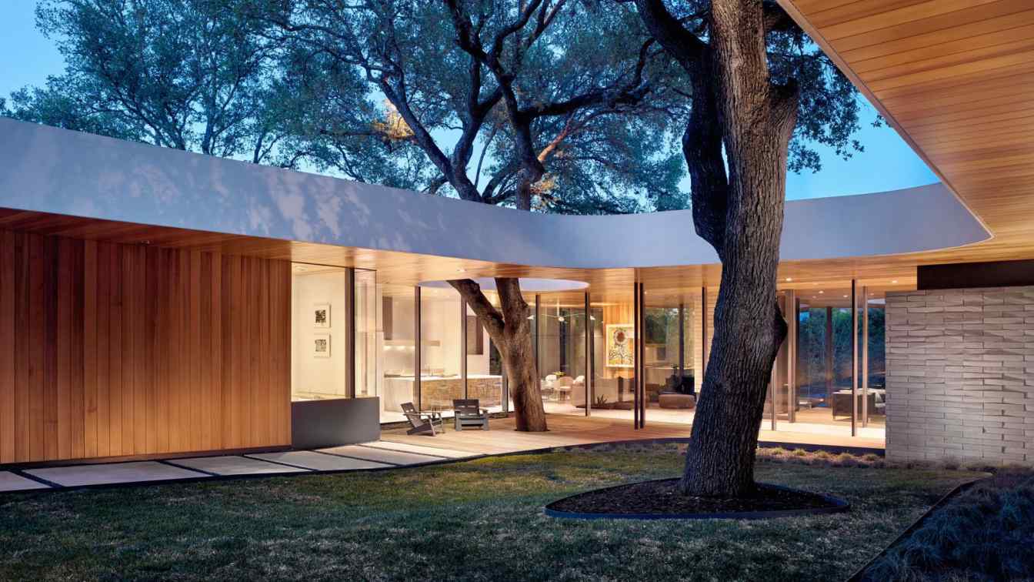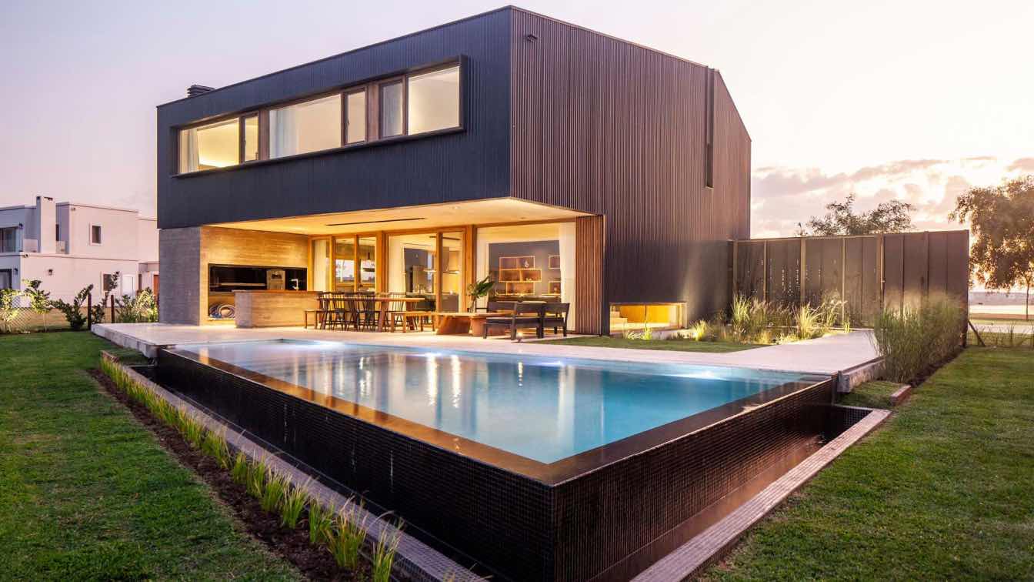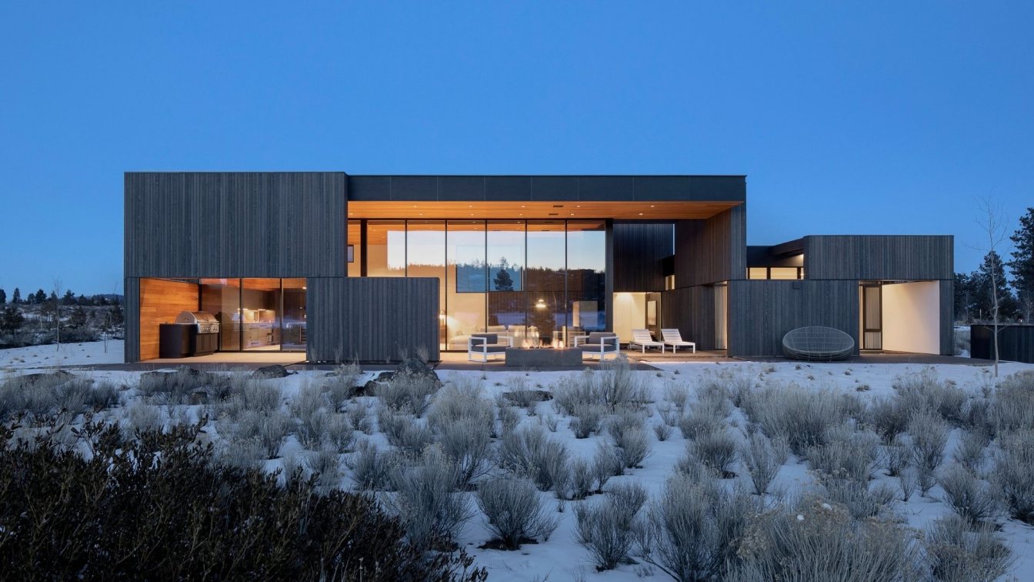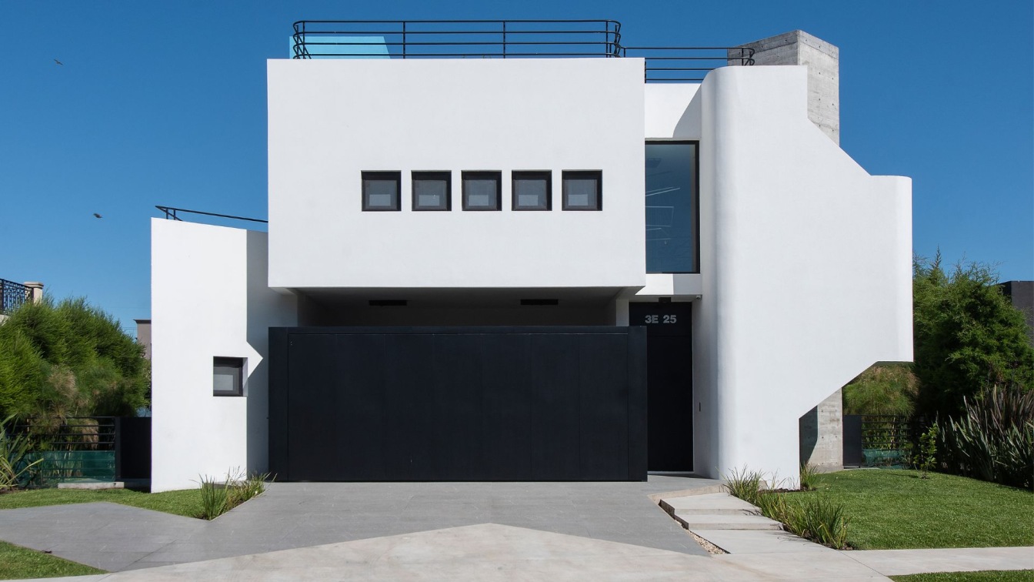An abode, setting trends and impacting the methodology of its architectural and interior practice, is this humongous home residing in the most developing sector of Bhuj, India. An extensive and applaud able execution of 23ft of monolithic single casted rammed earth wall and brick Masonry wall articulated at same height is an unique architectural methodology designed by Mr.Hiten Kakadiya , Principal Architect of Aayam Architects and executed in collaboration with Hunnarshala Foundation , a vision was given a life , form and a record.
The personality of the home is reflected through the characteristics of the humans residing within, and this abode is a classic example of a well read and a religious joint family whose shared aims have mirrored on shaping the energy of the home. True to the soil, factual to the charm of the topography and a learnt family required a ‘home’ not a house. A crisp line of difference is generated through the requirement of natural material and gripping the architect to implement the materials with a modern outlook.
Being a ‘first home’ project for Aayam Architects, scaling their practice from institutions to a home was a challenge generated within itself and in addition was the site and context. Confronted with a linear plot with the broader side facing the road, design encounters evolved at every corner of the decision. Another milestone was achieved of completing a 5000 sq.ft project, settling on 8100 sq.ft within the span of 18 months during the pandemic period.

Facing the crisis of the hour, maximum consumption of resources were dedicated to the brick masonry. Composed calmly at 45 degree angle, the fusion of brick and rammed earth created magic breaking the monotone pattern and so does the architect enlightens the client saying “Don’t look at it as brick work, look at it as an embroidery work”.
An ‘Amalgam Abode’ , where in traditional materials merge with the modern spaces , design blends with the geography and the vision narrates a story with the result of a contemporary home speaking in volumes of the admirable practice of architecture .
Guarding the privacy with exclusive compressed stabilized earthen blocks masonry wall on the façades, one is welcomed in the home, through a guided central entrance hence diving the planning into two segments. A dramatic integrated entrance was achieved through paved cathedral Kota stone flooring, rammed earth on one side and a jali compound wall translated into a pergola, creating a display of light and shadow throughout the day. Blessed by the reincarnations of God Mahavir at the entrance, an energy of positivity leads one towards the living room.

A classic balance of minimal materials, the living room comprises of Italian flooring, veneered television unit and rammed earth wall with fine vintage artifacts. A modest furniture set up with a pop color, releases towards a lawn, making the space live and in solitude with the nature. Occupied with ample daylight, the living room is connected to the kitchen and dining. Centered by a squared dining table with Ogden modern beige and rose gold dining arm chair for eight, beautifully settles with the off white drapes and decked staircase. The coursed tones of the kitchen with indoor plants abbreviates a fresh and an earthen look to the home.
The master bedroom resides on the ground floor beaming in clay palate, a calming color blend of flooring to the grooved pattern on the wall, composited well with wooden louvered windows for south-west winds and eliminating the tough west sunlight. A sophisticated series of neutral colored wardrobes are cladded with artificial leather, hence giving a regal stance with the marginal lights and a centrally placed traditional table.
Two bedrooms on the ground floor, which shared a common verandah were of the parents and the daughter’s. Both the rooms shared commonalities of rammed earth, being the primary material highlighted. The semi open verandah displayed a grand show of light spectacle from dawn to the dusk achieved with the subtle design implementation of pergolas. This space served as an extended connection to both the rooms.
The parents’ bedroom featured the theme of block printing, a traditional craft of Kutch, at the bed back on a tranquil blue cloth. Following the similar language of the theme, the opposite wall too celebrated the local ethos. A room that rejoices local heritage in the most profound and refined mode. Whereas the daughter’s bedroom embraces the starkness in furniture, providing a complete raw earthen look and justifying the material palette incorporated by the designer. The bedroom completes with a chained wooden swing supported by the pergolas in the verandah.

A young and a fresh approach was designed for the son’s bedroom, being a sports person, and highly avid for fitness, a murky theme was incorporated. A low heighted bed rests on wooden deck and informal seating zones with posters of tennis players are installed in the room, portraying the character of the son’s lifestyle and ideology. The upholstery enchantingly blends perfect with the material display of the space in the dressing room as well, breaking the mono-tone theme, a hint of yellow table climaxes the space.
The family unites in the home theatre, designed serving the tenacity of both Indian and modern methodology in terms of seating arrangements and covered with olive colored upholstery and acoustic materials, the room surely pushes one to slow down and enjoy the screen.

Reveling the tribal artisanship of ‘Gond Painting’ rooting from Madhya Pradesh is the enthralling painting on the compound wall of the lawn, depicting the mythological regeneration of peacock and the peahen.
Each frame is picturesque, serene and sustainable. From the traditional practice of louvers above the lintel for generous light and air flow to the resources married best with the present techniques. This happens when traditional musings meet contemporary living. A perfect example of modern minimalism join design forces with nature around. Richly crafted with exclusive old features yet exuding harmony and calmness, the abode impresses with their balanced blend of material, colors, design, planning, patterns and how it evokes a shift in the design practice of Bhuj , the Architect surely accomplished the challenge positively.








