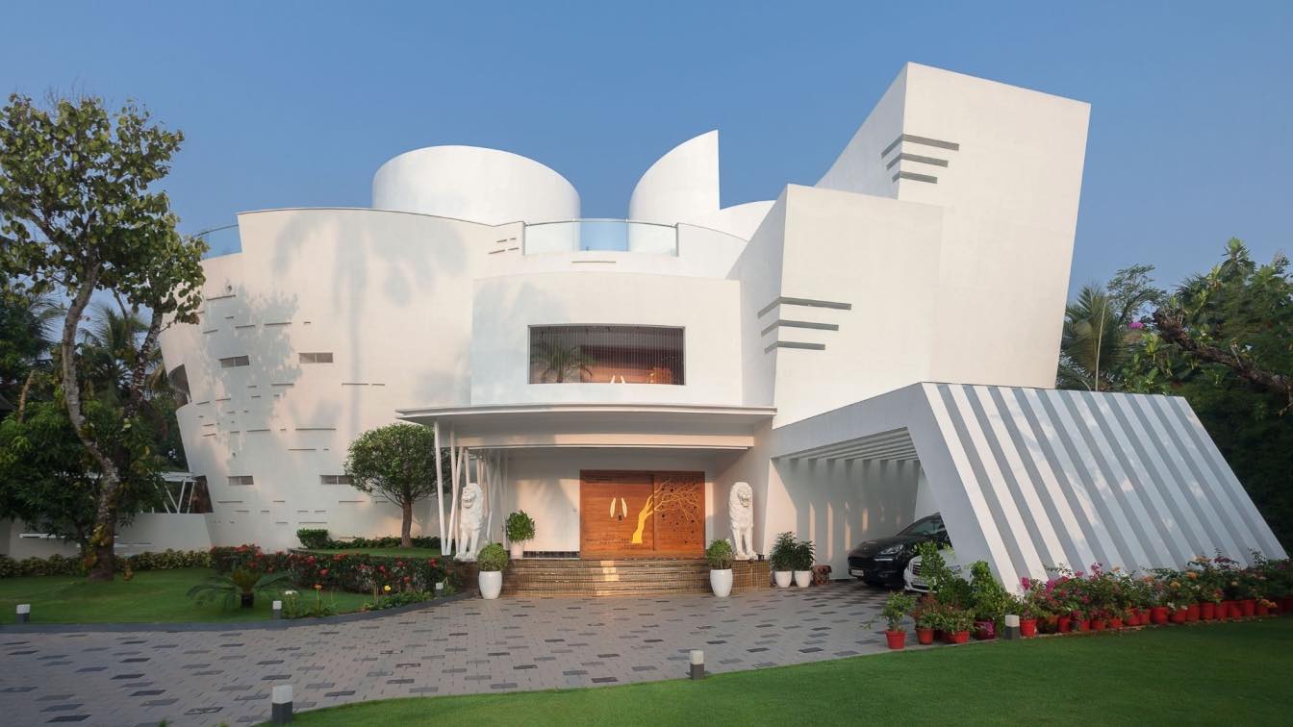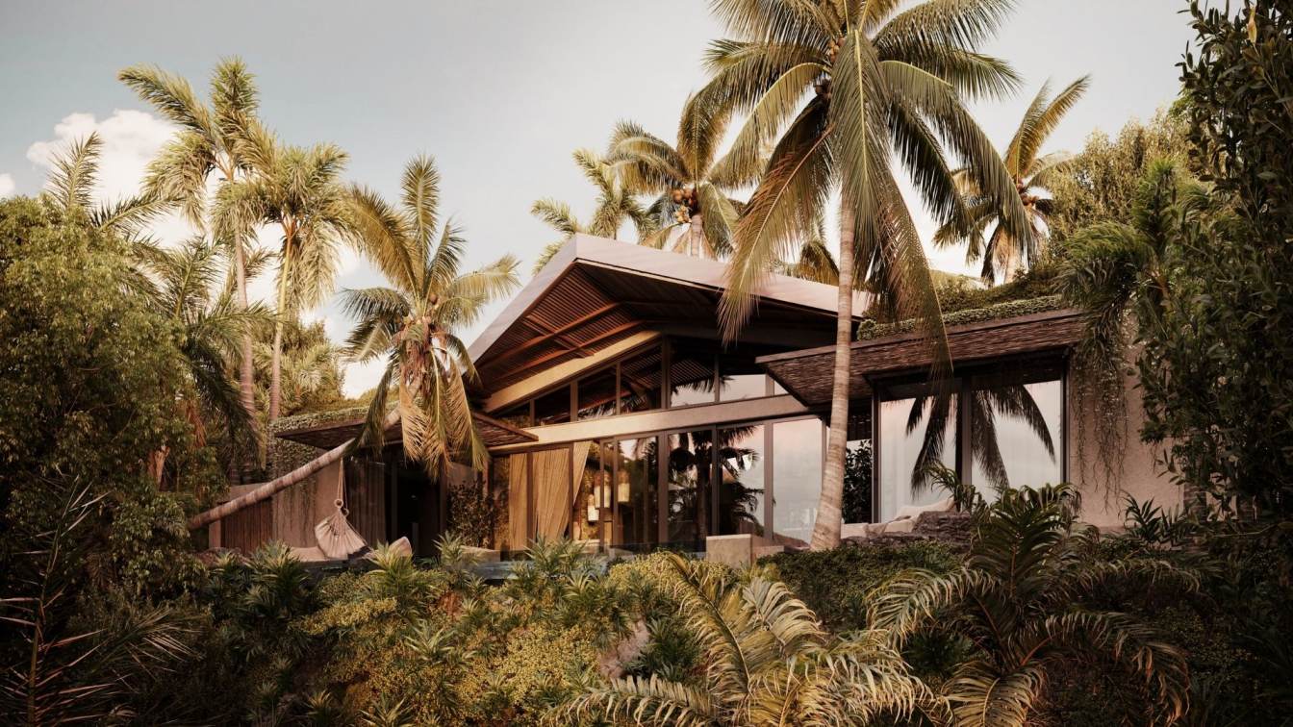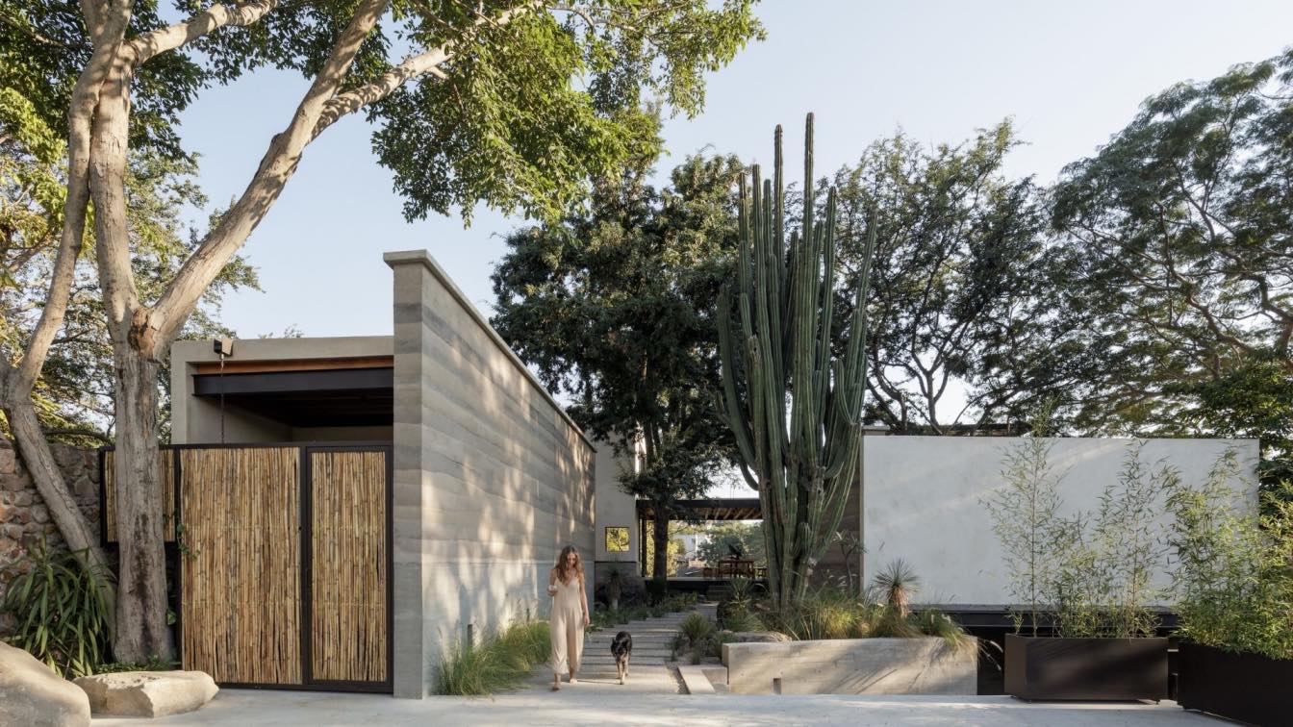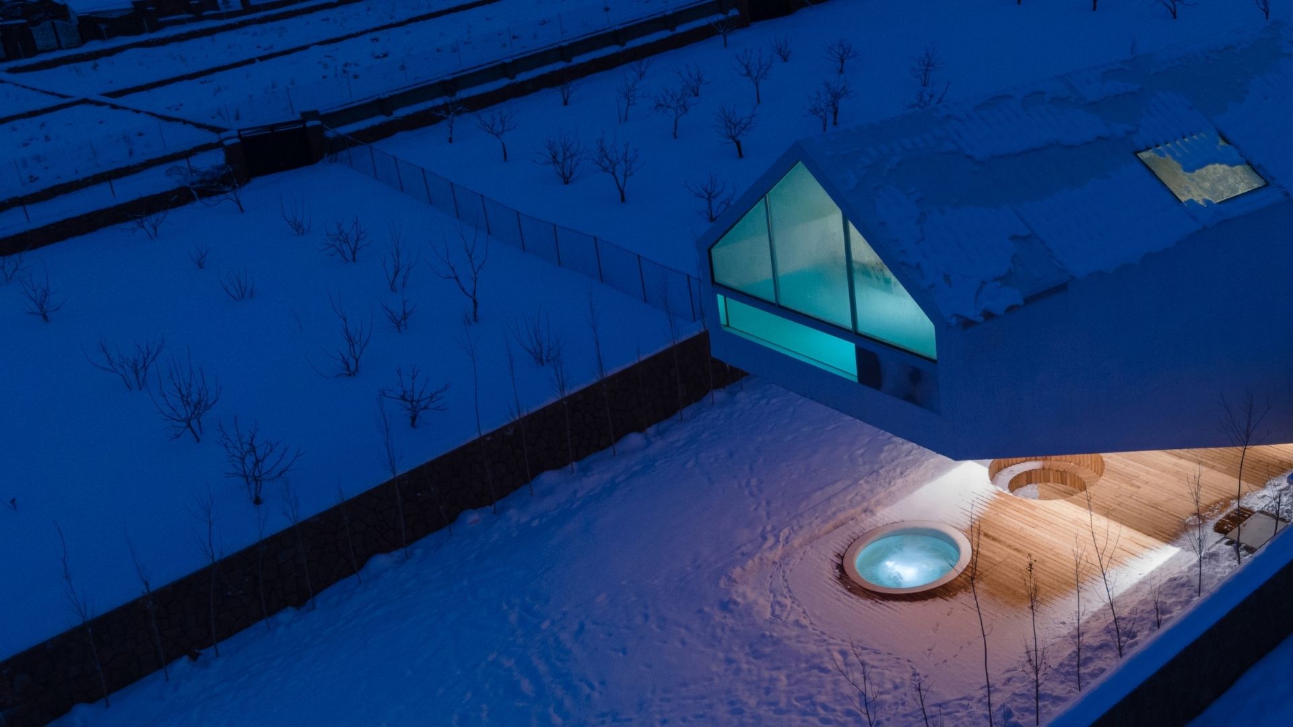Home where the light bathes the existence, where the sun invites to walk through the spaces in a light, elegant, intimate and special way. Casa AL begins with a facade that camouflages with the urban image, without trying to stand out, but at the same time is enhanced by its central volume and by the life of its vegetation in an almost shy way.
Architecture firm
Nivel Tres
Location
Mexico City, Mexico
Photography
Ricardo de la Concha
Principal architect
Carlos Chiver
Design team
Mariana Hérnandez, Jaime Zaragoza, Mario López
Structural engineer
Sergio Barrios
Environmental & MEP
David Mora
Tools used
Autodesk AutoCAD, SketchUp, Adobe Illustrator, Adobe
Construction
Sergio Barrios
Material
Stone Piedras Naturales, Grupo Arca, Illux, Global Woods, Arquideco, Recubre, Interceramic, Artell
Typology
Residential › House
As LYX arkitekter always looks towards excellence, uniqueness and simplicity. Rock Cubes villa came as a spontaneous element situated in the charming rocky nature of Hatta UAE, one of the most famous touristic destinations in United Arab Emirates. The Villa is a true masterpiece made with love to make sure that the owner will have the ultimate joy...
Project name
Rock Cubes Villa
Architecture firm
LYX arkitekter
Tools used
Autodesk 3ds Max, Autodesk Revit, Corona Renderer, Quixel Bridge, Adobe Photoshop
Design team
LYX arkitekter
Typology
Residential › House
In many respects, the minimalist approach that interior design studio OKHA took in this Cape Town home on the slopes of Table Mountain has to do with its views over Green Point and Sea Point. From its elevated position, overlooking the bustle of the city, OKHA’s Adam Court discerned a duality at the heart of the home’s character.
Project name
Springbok House
Location
Cape Town, South Africa
Design team
Adam Court, Jack Nieuwoudt
Typology
Residential › House
The brick villa project is located in northern Iran. The total area of the project is 1800 meters and 420 meters is the infrastructure of the villa and 1380 meters is the landscape. The project style is a combination of modern and traditional architectural style. The materials used in this project are microsement concrete and bricks.
Architecture firm
UFO Studio
Location
Mazandaran, Iran
Tools used
Autodesk 3ds Max, V-ray, Adobe Photoshop
Principal architect
Bahman Behzadi
Visualization
Bahman Behzadi
Typology
Residential › House
The Forte House is a 12,075 sqft residence located on a 3 acre land that is set in the midst of a sub urban context on the outskirts of Cochin, Kerala.
Project name
The Forte House
Architecture firm
S Squared Architects
Location
Cochin, Kerala, India
Photography
Khan and Baker
Principal architect
Shaji V Vempanadan, Sumi Shaji
Design team
Shaji V Vempanadan, Sumi Shaji
Interior design
S Squared Architects
Structural engineer
Abhilash Joy, Vipin Sivadasan
Visualization
S Squared Architects
Tools used
Autodesk Revit, AutoCAD, Adobe Photoshop
Material
Concrete, Ferrocement, Metal I sections, Marble, Wood
Typology
Residential › House
Built on a lush hillside, Islita offers residents and visitors a unique, eco-friendly and thoughtful way of life in harmony with nature. The Islita Villas embody the idea of emphasizing authenticity and identity to recreate the symbiosis of man and environment, while maintaining the balance between privacy and socialization.
Project name
The Islita, Costa Rica
Architecture firm
APD Arquitectos
Tools used
Autodesk 3ds Max, Corona Renderer, Unreal Engine, Autodesk Revit, Adobe Photoshop
Collaborators
Anna Sheikina
Visualization
Alena Valyavko
Client
The Islita, Costa Rica
Typology
Residential › House
The main concept of the build was to accomplish spaces where the boundaries between inside and outside blur: where the ranges and colors of the environment integrate into the shades of the building, and where the inhabitants can walk barefoot across the considered choice of the same natural stone floor without distinguishing whether they’ve come ou...
Project name
Espacio Kaab
Architecture firm
Di Frenna Arquitectos
Location
Nogueras, Comala, Colima, Mexico
Photography
Lorena Darquea
Principal architect
Matia Di Frenna Müller
Design team
Matia Di Frenna Müller, Mariana de la Mora Padilla, Juan Gerardo Guardado Ávila
Collaborators
Juan Gerardo Guardado Avila
Interior design
Di Frenna Arquitectos
Civil engineer
Juan Gerardo Guardado Avila
Structural engineer
Hugo Saucedo Acosta
Landscape
Di Frenna arquitectos
Lighting
Di Frenna arquitectos
Supervision
Di Frenna arquitectos
Visualization
Di Frenna arquitectos
Tools used
AutoCAD, SketchUp, Lumion, V-ray
Construction
Di Frenna Arquitectos
Material
Concrete, Stone, Wood, Glass, Steel, Soil, Eggshell-colored Chukum stucco
Typology
Residential › House
Dasht-e-chehel villa is an experience to reach an external-internal life in a cold climate. It is about how to stay out of the building and experience snow and rain but still remain in a safe zone. And how to be inside without losing sensory, visual and psychological connection with the outside. And also, how to blur the boundary line between insid...
Project name
Dasht-e-Chehel Villa
Architecture firm
35-51 Architecture Office
Location
Mosha, Damavand, Iran
Photography
Arash Akhtaran, Abbas Yaghooti
Principal architect
Hamid Abbasloo, Abbas Yaghooti, Neda Adiban Rad
Design team
Mohammad Reza Aghai
Interior design
Hamid Abbasloo, Abbas Yaghooti
Landscape
Neda Adiban Rad
Structural engineer
Majid Koolivand
Environmental & MEP
Hamid Abbasloo, Abbas Yaghooti
Construction
35-51 Architecture Office (Hamzeh Jalambadani)
Tools used
Rhinoceros 3D, AutoCAD, Autodesk Revit, Adobe Photoshop
Material
Concrete, Steel, Glass, Wood
Typology
Residential › House

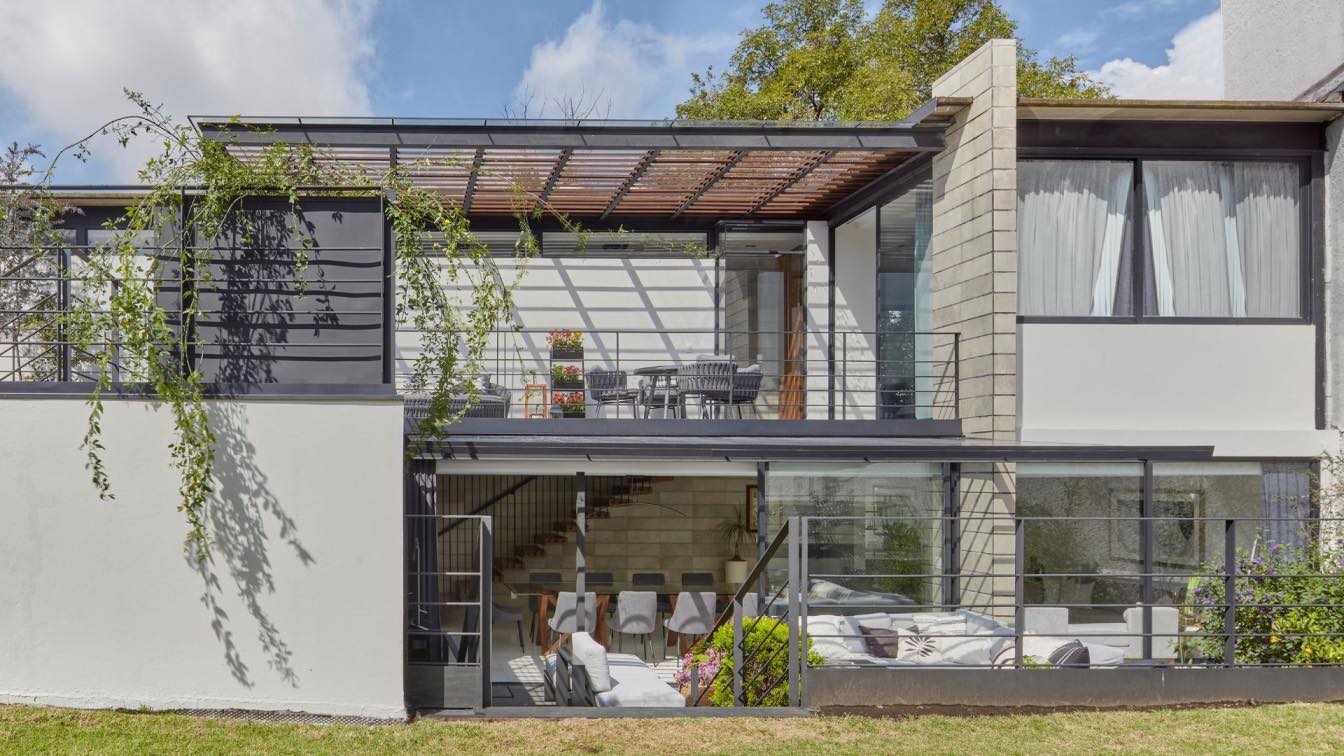
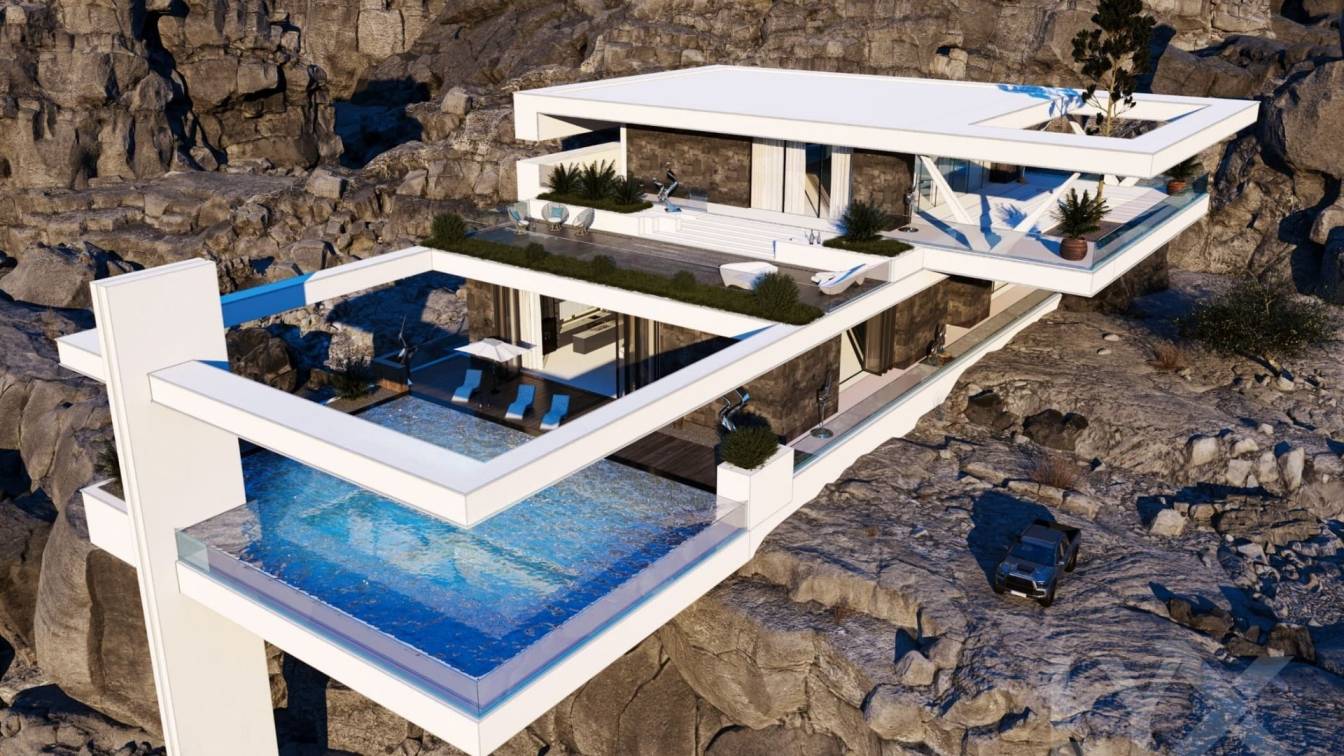
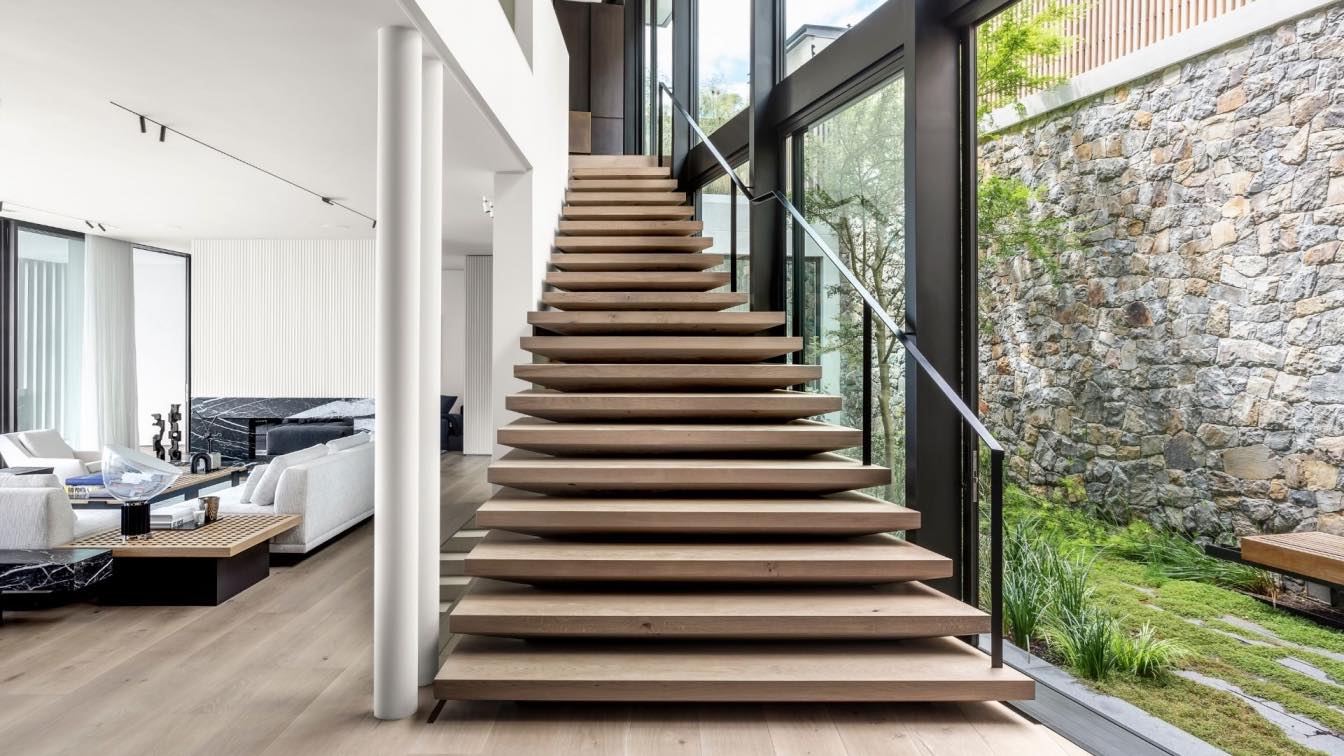
.jpg)
