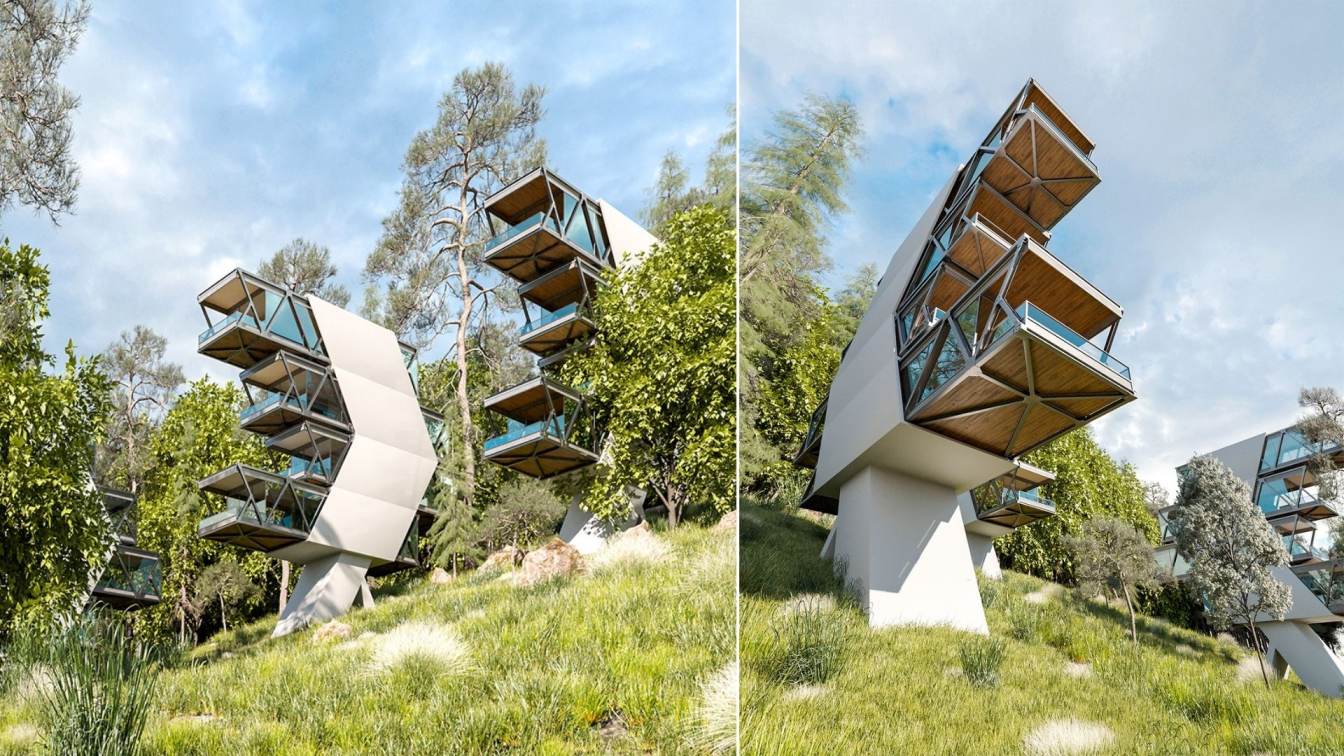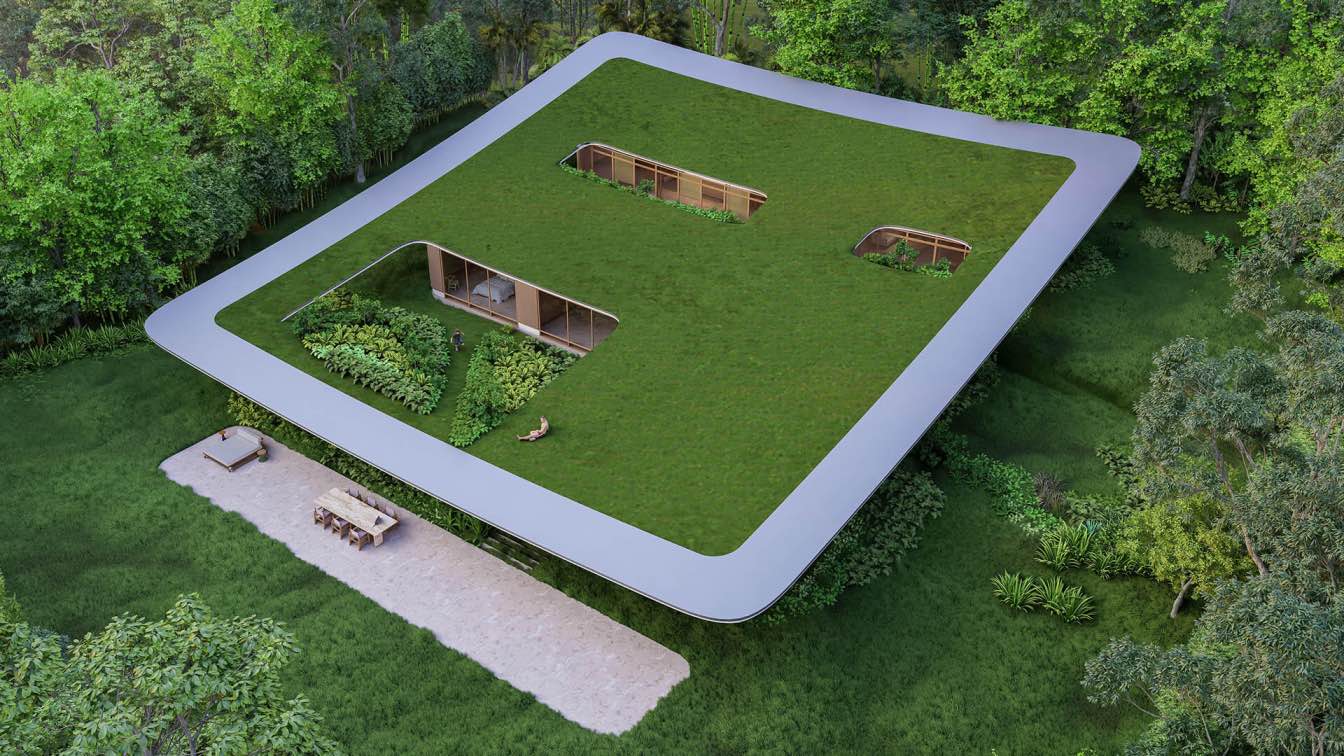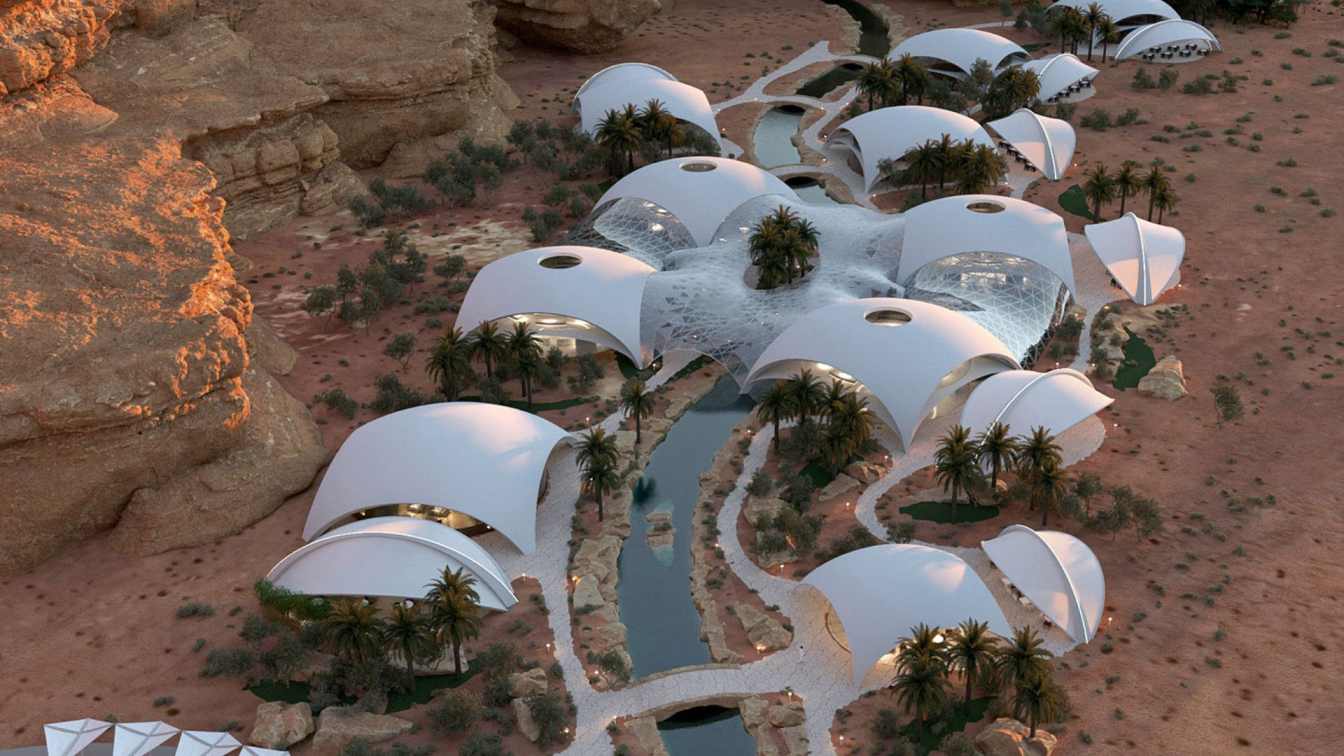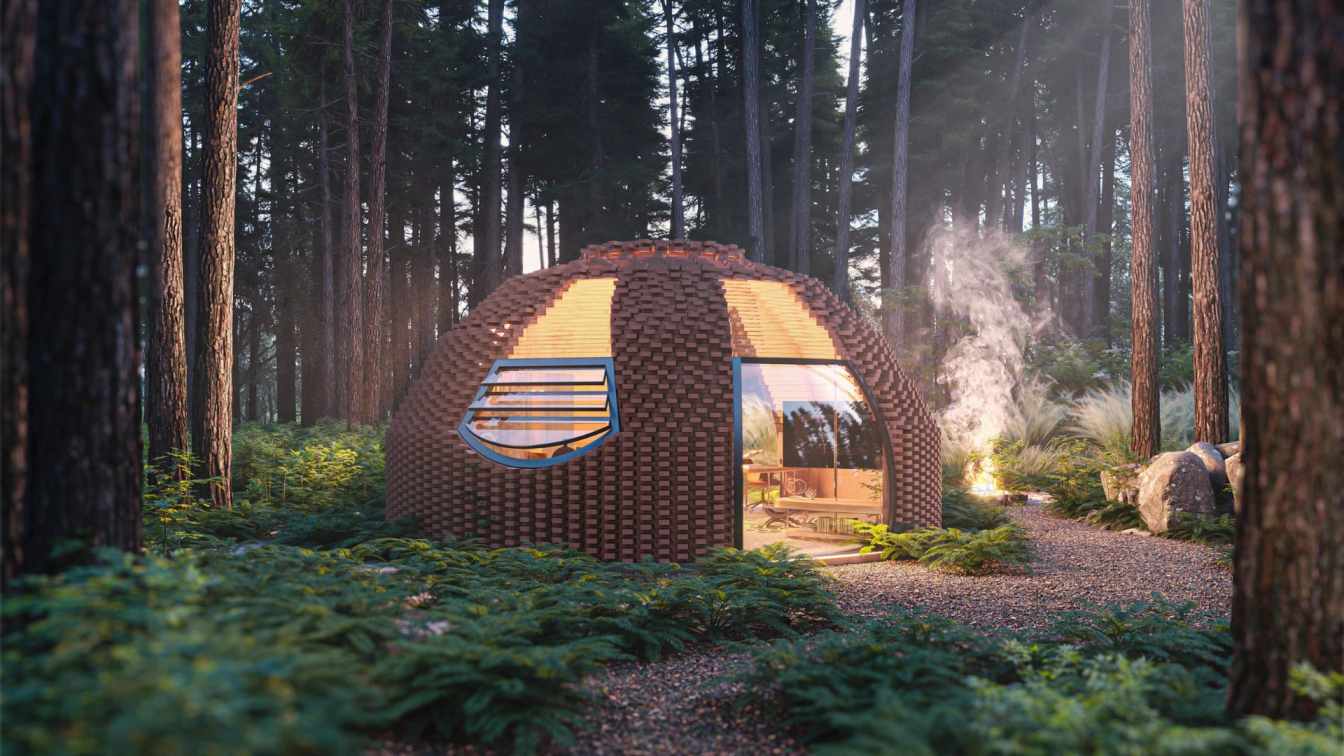Sajad Motamedi: The Flight Villa is located in the heart of the forest on a gentle slope that shows a good view to the user from all directions. This building model is suitable for living in four families by default on four floors and has the ability to change the plan and combine volumes according to user needs. On the other hand, using a central core made of reinforced concrete and metal structures, a large console can be created and the construction speed can be increased. This structural system has also created a broader view of nature and minimal destruction of nature.













-(1).jpg)

