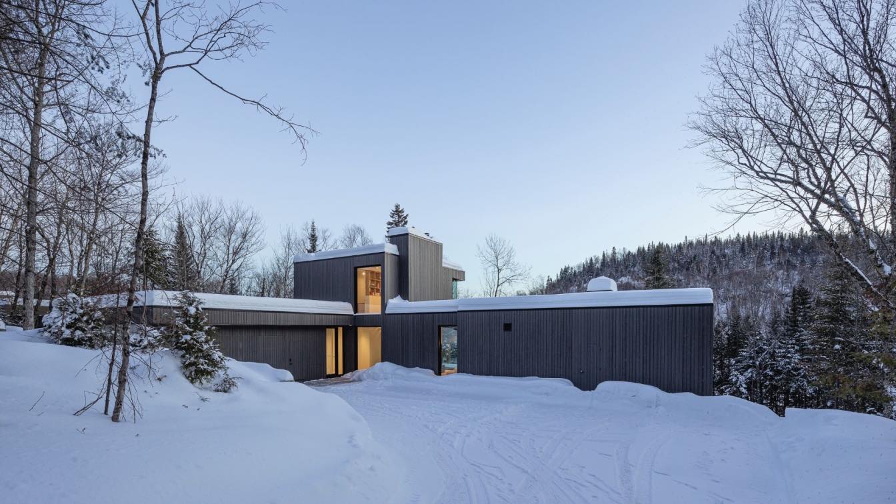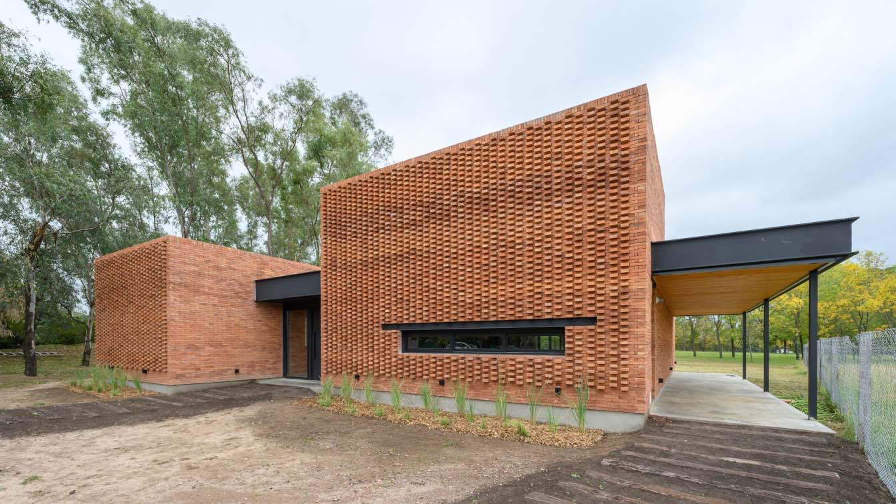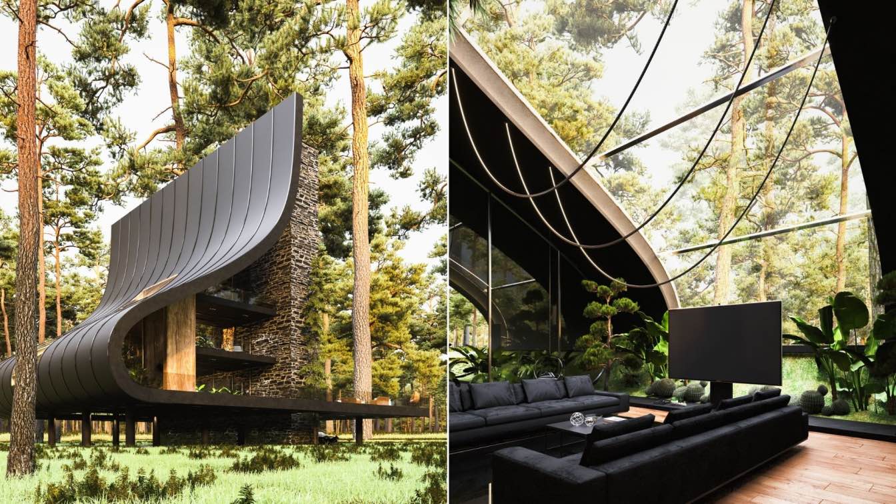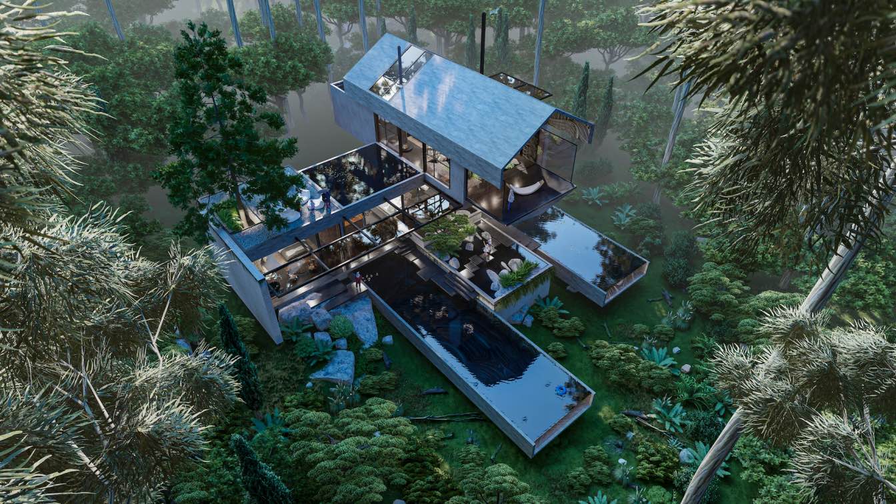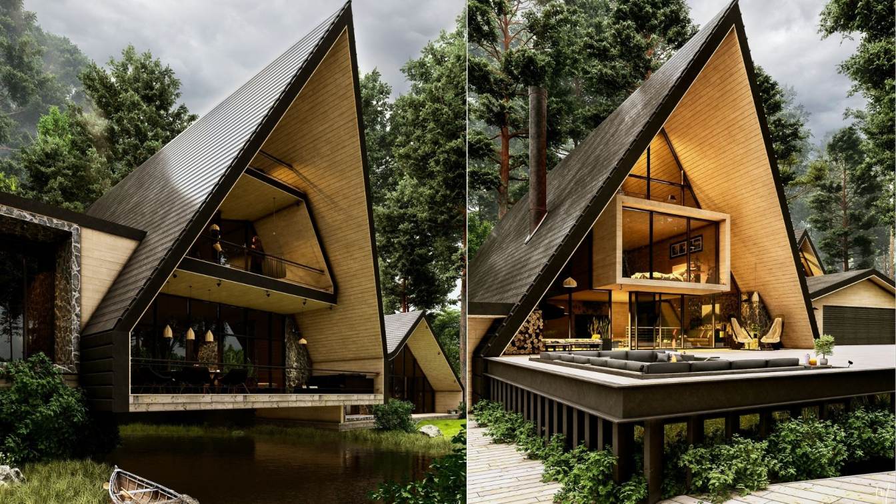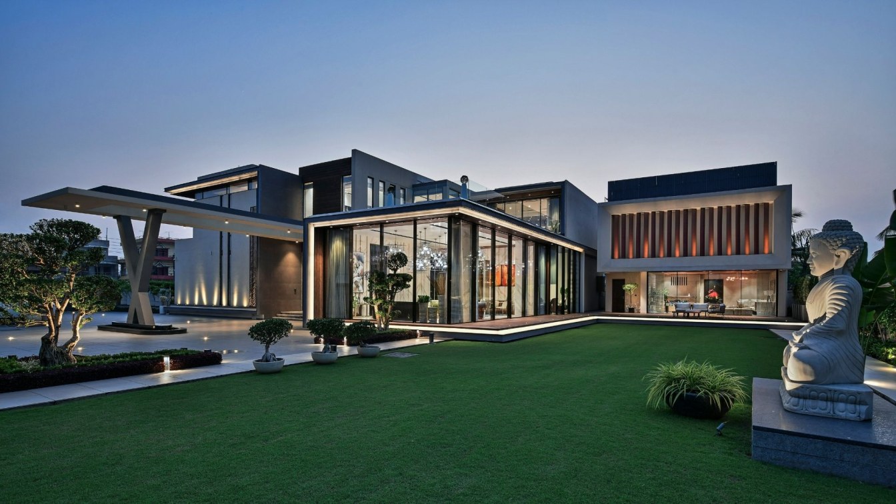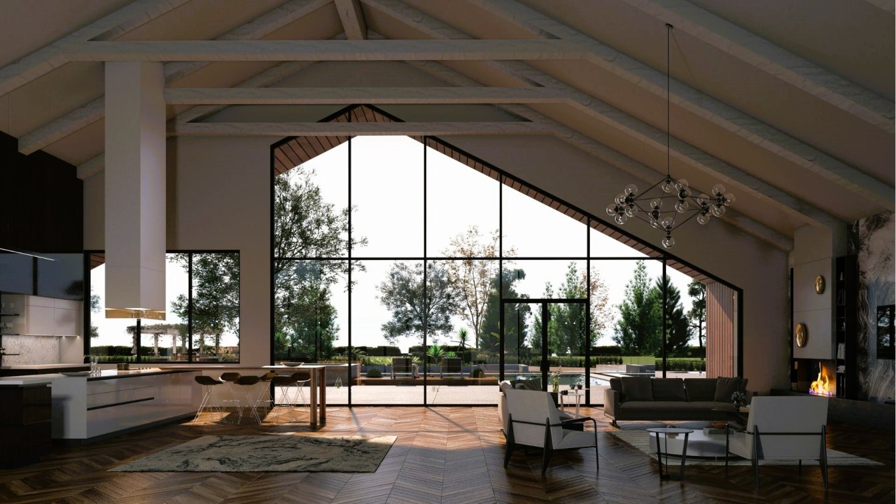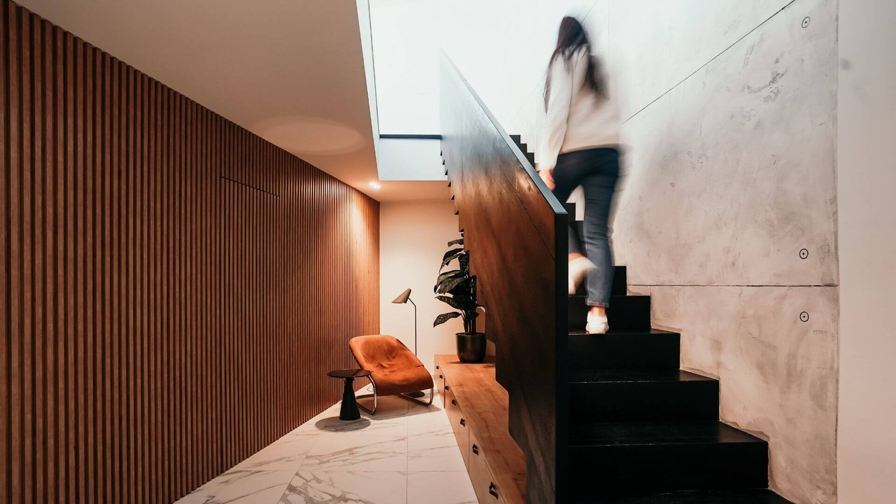Nestled in Quebec's Laurentian forest, this residence is a composition of volumes with soothing and balanced proportions which, on winter nights, sparkles through the woods like a guiding lantern. The architectural structure, facing a large mountain and a beautiful lake, is spread across three levels, totaling 4,500 sq.ft. (420 sq.m. ).
Architecture firm
MU Architecture
Location
Val-Morin, Quebec, Canada
Photography
Ulysse Lemerise Bouchard
Design team
Charles Côté, Jean-Sébastien Herr, Magda Telenga, Baptiste Balbrick, Lou Emier, Catherine Auger
Collaborators
Cabinetry: La Fab'Ric
Structural engineer
MA-TH
Construction
Construction Metric
Typology
Residential › House
This house is in Jesús María, a city located about 50km from Córdoba Capital, on a land surrounded by an Eucalyptus forest. Designed on a single level as an H, in a unique environment, this mass of bricks emerges from the traditional and classic buildings that surround it. Only on one of its sides would it border a neighbor, so the project was desi...
Project name
Casa Hache 01
Architecture firm
Pablo Dellatorre, Agustina Dematteis (Studio Brava)
Location
Jesús María, Córdoba, Argentina
Photography
Gonzalo Viramonte
Principal architect
Pablo Dellatorre, Agustina Dematteis
Tools used
AutoCAD, SketchUp, V-ray, Lumion
Typology
Residential › House
In this project, client asked us to design the Lima House 1 for him, but our proposal was a newer and different design with the general structure of the previous design, a design that harmonizes with the context and climate of the project and also the needs of the client, so in designing this project a vertical structure inside which the service an...
Project name
Lima House 2
Architecture firm
Milad Eshtiyaghi Studio
Tools used
Rhinoceros 3D, Autodesk 3ds Max, Lumion, Adobe Photoshop
Principal architect
Milad Eshtiyaghi
Visualization
Milad Eshtiyaghi Studio
Typology
Residential › House
"Dew House" We ask the forest for permission to enter it and as a drop of dew we arrive in the form of architecture and we sit through very marked forms and raw materials and that the impact of time is responsible for providing the best finishes, it is important for us in this concept.
Architecture firm
Veliz Arquitecto
Tools used
SketchUp, Lumion, Adobe Photoshop
Principal architect
Jorge Luis Veliz Quintana
Visualization
Veliz Arquitecto
Typology
Residential › House
In Iranian culture, when the people change their life place temporary, because of some reasons for example: changing the season, we call it, Kooch. Or we can refer to the migration of birds. The layout of the spaces is like migrating birds, which can form the main idea of the design.
Architecture firm
Didgah Design Architecture Studio
Location
Bandpey, Mazandaran, Iran
Tools used
Autodesk Revit, Lumion, Adobe Photoshop
Design team
Mohammadreza Norouz, Sajad Motamedi
Visualization
Mohammadreza Norouz
Typology
Hospitality, Tourist Complex
The client is a young businessman heading a multifaceted industry and intended to built a house that is modern and evolving in its core essence. Therefore, as a representation of his vision we decided to go for a layered planning, with a modern interpretation of the courtyard into green belts. The concept of these layers is exaggerated and translat...
Project name
Verdant Villa
Architecture firm
42MM Architecture
Location
Bhairahawa, Nepal
Principal architect
Rudraksh Charan, Priyanka Khanna
Design team
Manu Kambhoj, Vanshika Pandey, Shailesh Garg
Interior design
42mm Architecture
Civil engineer
Dinesh Bhangava
Structural engineer
Charan Singh Bhandari
Environmental & MEP
Tech Consultancy Services Pvt Ltd, Design Centre Consulting Engineers
Landscape
Vividh India.com
Lighting
SPOON lighting Design
Supervision
Dinesh Bhagava
Visualization
Karan Raj, Urmila
Tools used
AutoCAD, SketchUp, Autodesk 3ds Max, Adobe Photoshop
Material
Metalguise Metal Jaali, Green Future Window solutions
Typology
Residential › House
This project has recently been designed by Archipars group in Dallas, GA in the United States. The project was a unique residential with three primary rooms (One master bedroom and two bedrooms for children) and two guest bedrooms. The house also has some special amenities such as Home Theatre, Classic car collection showroom, bowling alley, basket...
Project name
Carrol's Residence
Architecture firm
Archipars
Location
Dallas, Georgia, USA
Tools used
Autodesk Revit, Autodesk 3ds Max, V-ray, Adobe Photoshop
Principal architect
Alireza Najafi
Design team
Alireza Najafi, Amir Shaterzadeh, Shideh Sadeghi
Visualization
Shideh Sadeghi (SHID STUDIO)
Client
Mr. Jaquarius Carrol
Status
Under construction
Typology
Residential › House
The Maltese apartment was designed to integrate with the architectural language and characteristics of other projects by DAAA Haus, whilst reflecting the modern international lifestyle of the owner. Using modern architectural values, it combines modern elements by using modern materials in their raw form (exposed concrete wall, natural finished woo...
Project name
The House On The Hill
Architecture firm
DAAA Haus
Photography
Diana Iskander at Omwliving (www.omwliving.com)
Interior design
DAAA Haus
Environmental & MEP engineering
Material
Concrete, wood, glass, natural stones, metal
Tools used
AutoCAD, Autodesk 3ds Max, Adobe Illustrator and sketches
Typology
Residential › Apartment

