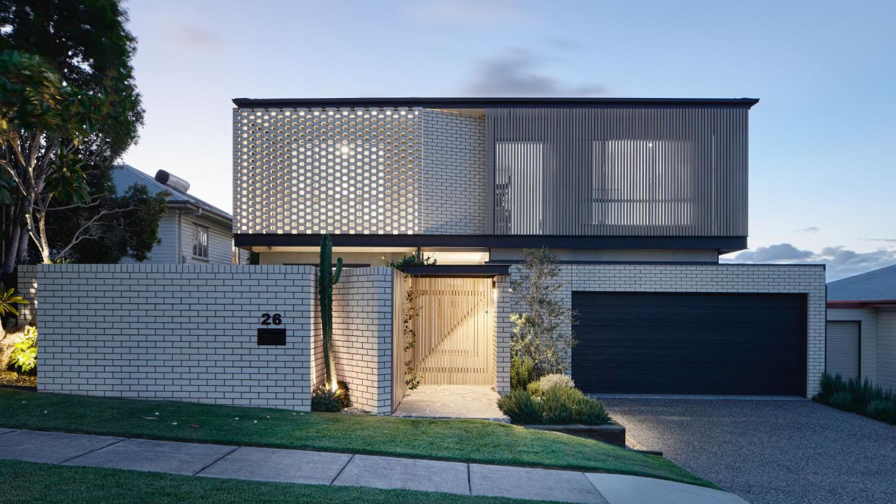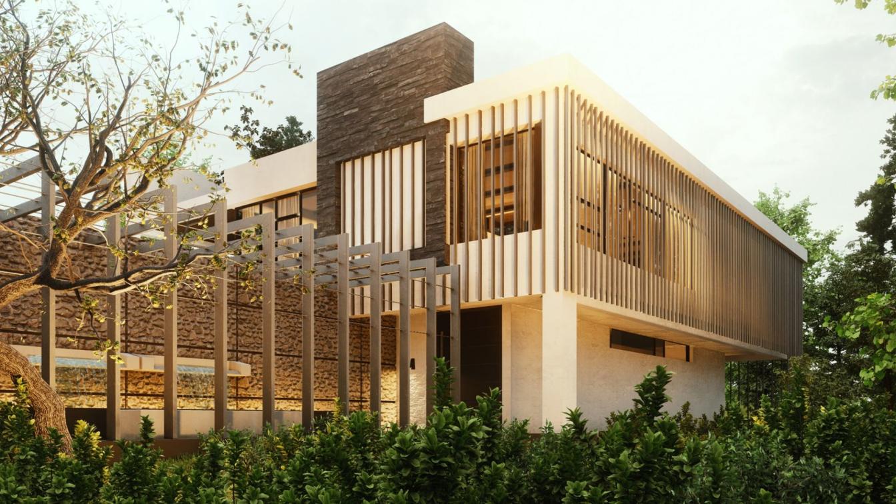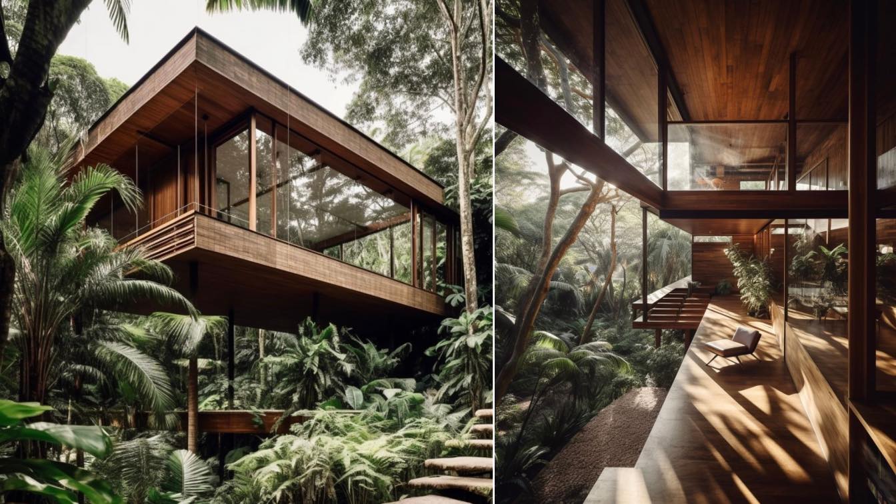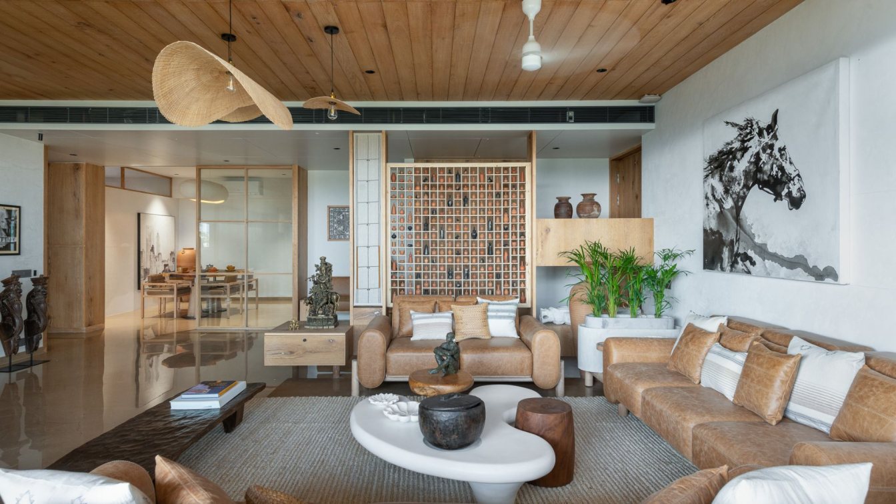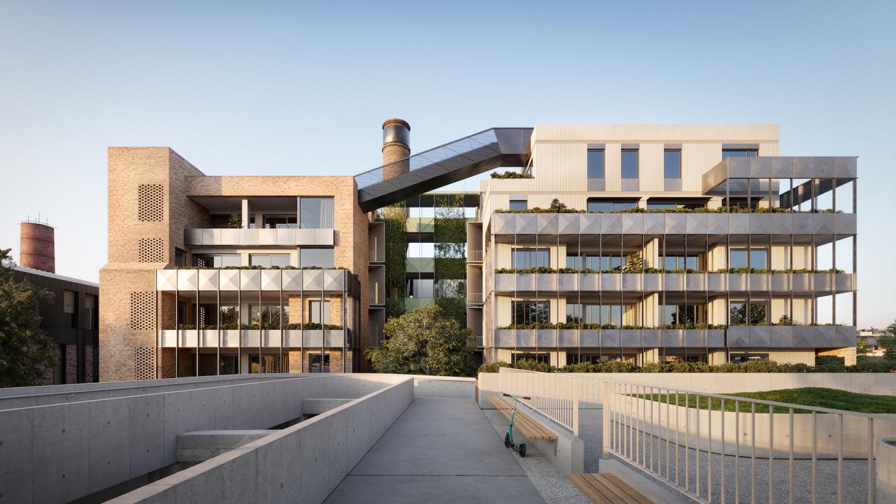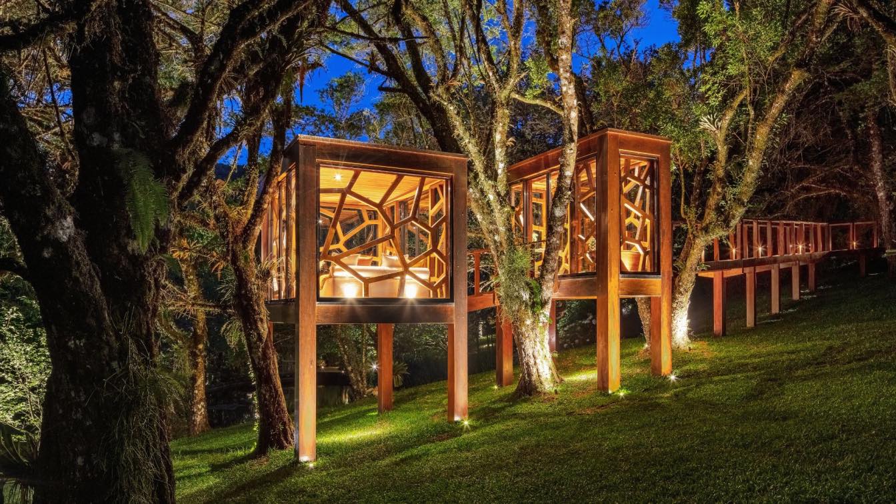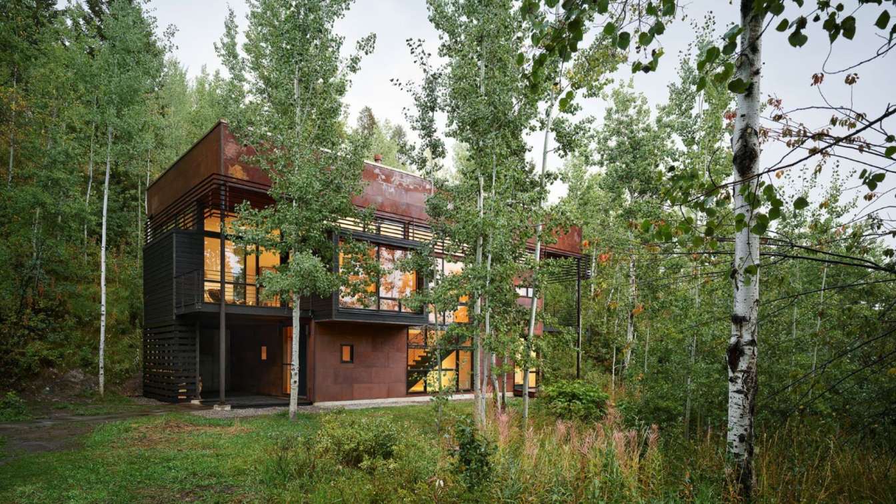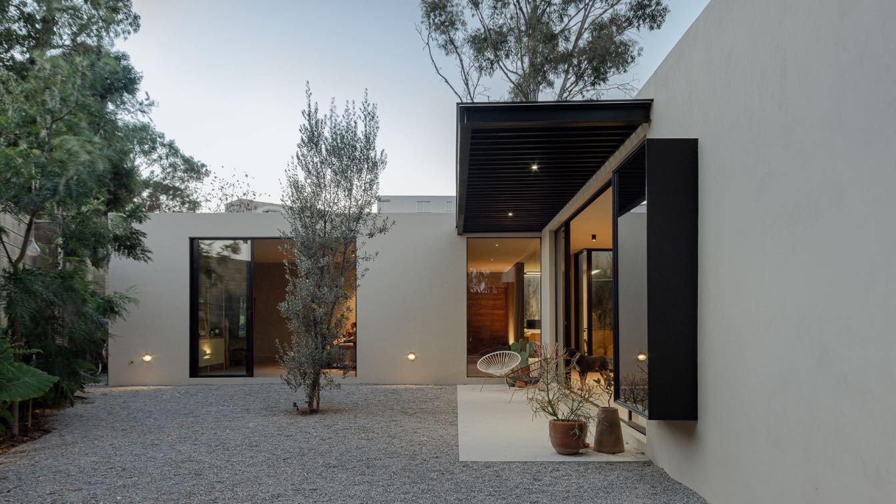Seemingly floating over a suburban Brisbane street, the brick and timber façade of Clay Lantern House suggests the form and dappled light of its namesake. At different angles and times of the day, glimpses of movement and silhouette activate changes in the facade, connecting with the outside while maintaining privacy.
Project name
Clay Lantern House
Architecture firm
John Contoleon Architecture
Location
Brisbane, Queensland, Australia
Photography
Brock Beazley Photography
Principal architect
John Contoleon
Collaborators
Tara Dehbozorgi (Photography Styling), Building Certification Consultants (Building Certifier)
Structural engineer
Northside Consulting Engineers
Supervision
Michael Kassolos
Construction
Kasso Constructions
Material
Face brick and timber
Typology
Residential › House
The project is located in Alanya, Turkey, between Trees and Hills; that is why the project is named Mound House. This residential was originally conceived as a luxury single-family home in the mounds of Turkey. Mound Housing is a response to its surroundings, the reinterpretation of those ways of living in the area in a tropical climate. In its fa...
Architecture firm
Ware Studio
Tools used
Autodesk AutoCAD, SketchUp, Lumion
Principal architect
Ahmed Ozturk
Design team
Tina Tajaddod, Bak Studio
Design year
September 2022
Visualization
Tina Tajaddod
Typology
Residential › House
Located in the middle of a mountain surrounded by tropical trees and lush vegetation, the house is designed to harmoniously integrate with the natural environment, with a modern architectural style that mainly uses wood and concrete materials.
Project name
Natural Refuge House
Architecture firm
AI VIZARQ
Location
Borneo, Malaysia
Tools used
Midjouney AI, Adobe Photoshop
Typology
Residential › House
A home to a creative family deeply rooted in nature. Every piece of furniture is handcrafted locally, promoting the "Make in India" movement. The interior design style is a union of Japandi and Indian influences. An apartment in Ahmedabad serves as a tranquil sanctuary, distinguished by its adherence to essentialism.
Project name
Aikyam - ऐ"म्(sanskrit means togetherness, harmony, oneness)
Architecture firm
tHE gRID Architects
Location
Ahmedabad, Gujarat, India
Photography
Photographix India | Sebastian. Video credits: MGX india
Principal architect
Snehal Suthar, Bhadri Suthar
Design team
Snehal Suthar, Bhadri Suthar
Interior design
tHE gRID Architects
Environmental & MEP engineering
inhouse
Lighting
tHE gRID Architects
Material
locally sourced and crafted
Supervision
tHE gRID Architects
Visualization
Snehal Suthar, Bhadri Suthar
Tools used
Autodesk 3ds Max
Client
Snehal Suthar, Bhadri Suthar and Manasvini Suthar
Typology
Residential › Apartment, Home for the Architects and designers (founders for - tHE gRID Architects )
This architecture visualization project aims to communicate the ideas of continuity of generations to the target audience. CUUB have teamed up with GLENVILL to create beautiful 3D renderings using a variety of tools to ensure the authenticity of the landscape and portray the building as a transformation of a historic building into a new breath of t...
Project name
Boiler House
Architecture firm
Jackson Clements Burrows
Location
Alphington, Melbourne, Australia
Tools used
Autodesk 3ds Max, Corona Renderer, Adobe Photoshop
Principal architect
Jackson Clements Burrows
Collaborators
CUUB studio, Glenvill Developments, Jackson Clements Burrows
Visualization
CUUB studio
Client
Glenvill Developments
Status
Under construction
Typology
Residential › Apartments
The Studio MEMM project for the Tree House emerged as a playful idea. In a moment of family expansion, with new grandchildren and nephews, the client understood that the ludic universe of the tree house could add to the experience of staying in Monte Verde, Minas Gerais
Architecture firm
Studio MEMM
Location
Monte Verde, Minas Gerais, Brazil
Principal architect
Marcelo Macedo
Design team
Studio MEMM – Marcelo Macedo
Collaborators
Drielly Nunes, CLT Brise soleil: Crosslam
Interior design
Drielly Nunes
Built area
18 m² (main volume: 12 m²; smaller volume: 6 m²)
Site area
Over 5 hectares
Civil engineer
João Trombada Construções
Lighting
Futura Iluminação
Supervision
Marcelo Macedo
Tools used
SketchUp, Rhinoceros 3D, Grasshopper, AutoCAD
Construction
Glued Laminated Wood / CLT - Crosslam Brasil
Material
Floor, ceiling and Columns and beams finishing: garapeira wood. Structure: concrete. Alluminum glazed facades. Brise soleil: CLT
Typology
Residential, House
Evolving as deliberately as the forest which surrounds it, the Paintbrush Residence stands as testament to the longevity of thoughtful design. Situated in a dappled Aspen grove outside Jackson, Wyoming, the treehouse-like project reorients the occupant to their place in nature, bringing them into a closer, more intimate cohabitation. Under CLB’s ca...
Project name
Paintbrush Residence
Architecture firm
CLB Architects
Location
Jackson, Wyoming, USA
Photography
Matthew Millman
Design team
Eric Logan, Sarah Kennedy, Maria James, Halie Dedering
Interior design
CLB Architects
Lighting
Helius Lighting Group
Construction
Leo's Construction
Material
Concrete, Wood, Glass, Steel
Typology
Residential › House
TOME house does not respond to the archetype of common housing. Its irregular shaped terrain, spatial program and distribution combine to create a unique project, far from the common requirements, a design made by designers, for designers.
Structural engineer
Grado50
Tools used
Autodesk AutoCAD, SketchUp
Material
CESANTONI Tiles, COREV Wall plaster, LOSAN Melamine wood panels
Typology
Residential › House

