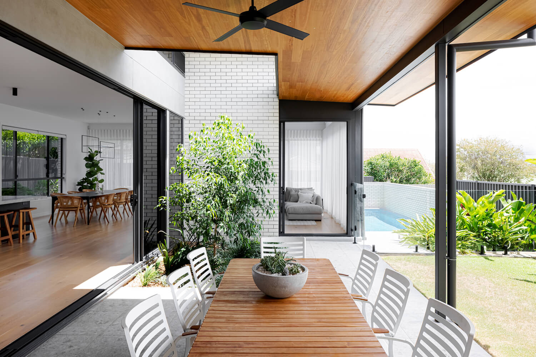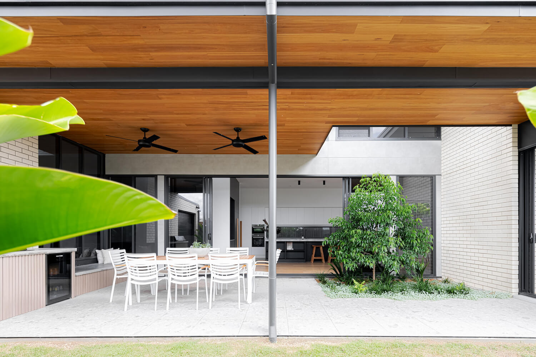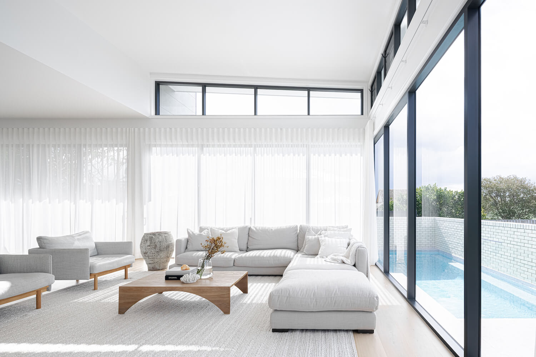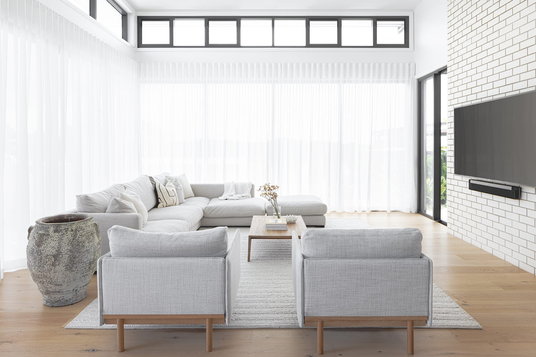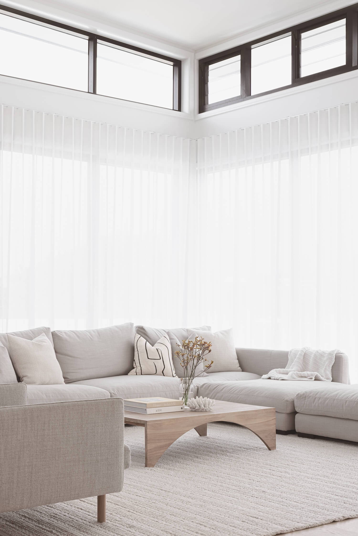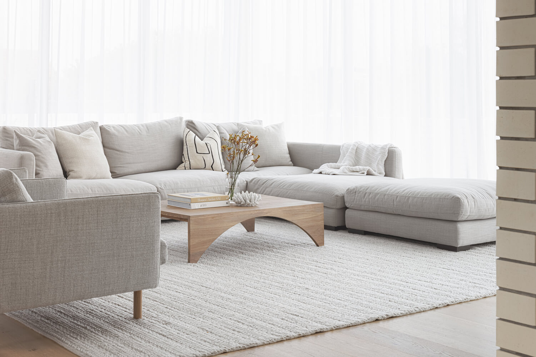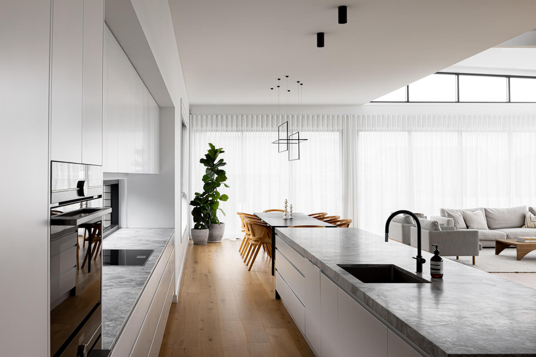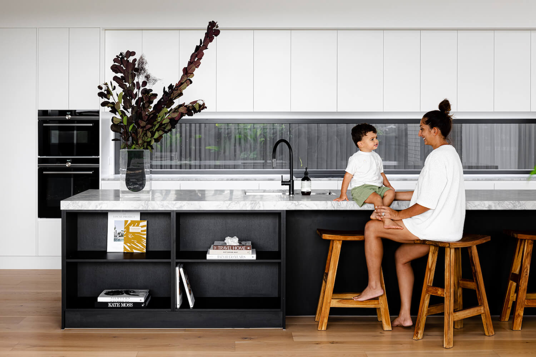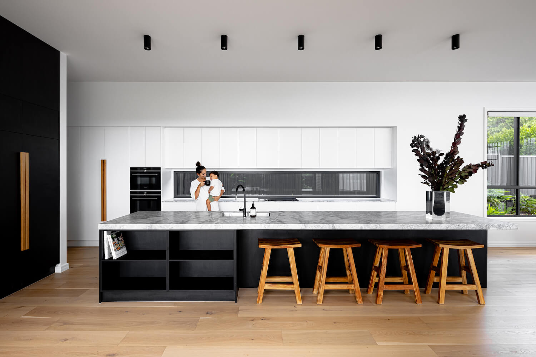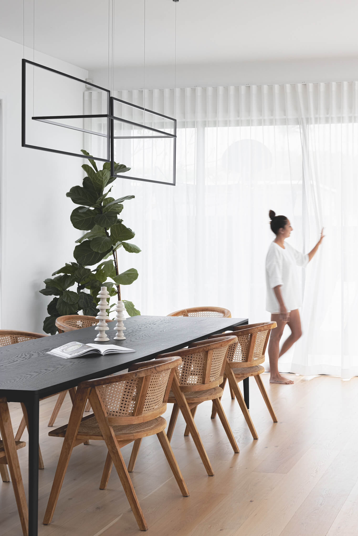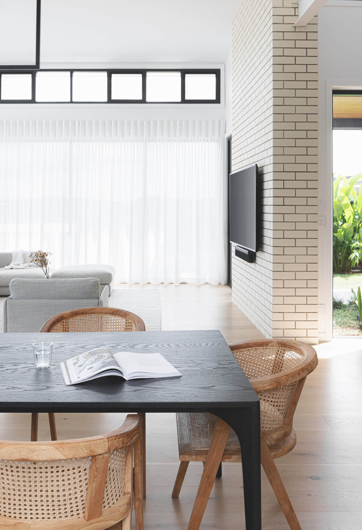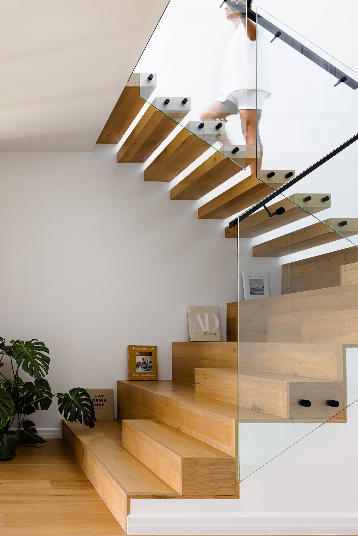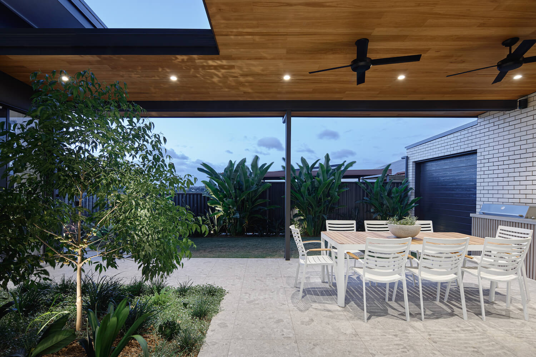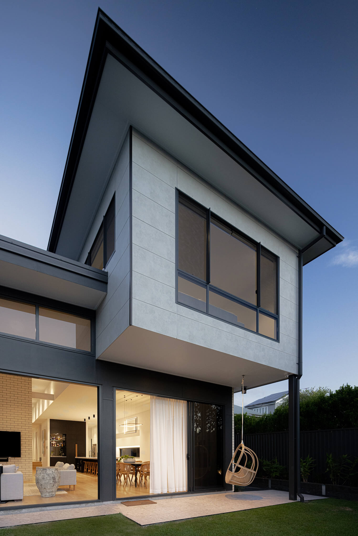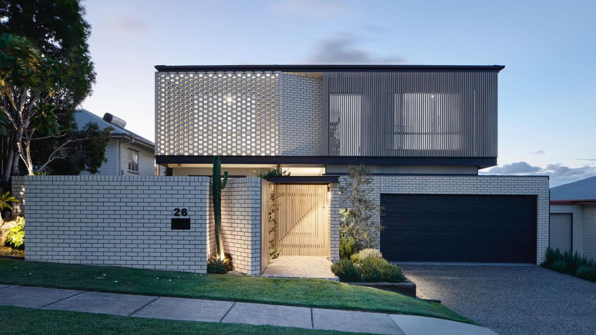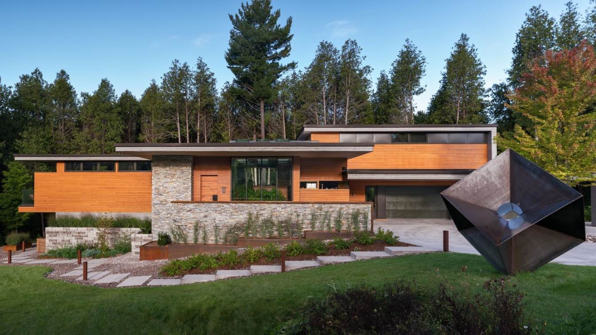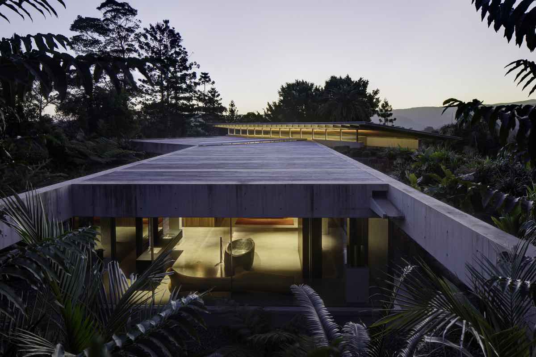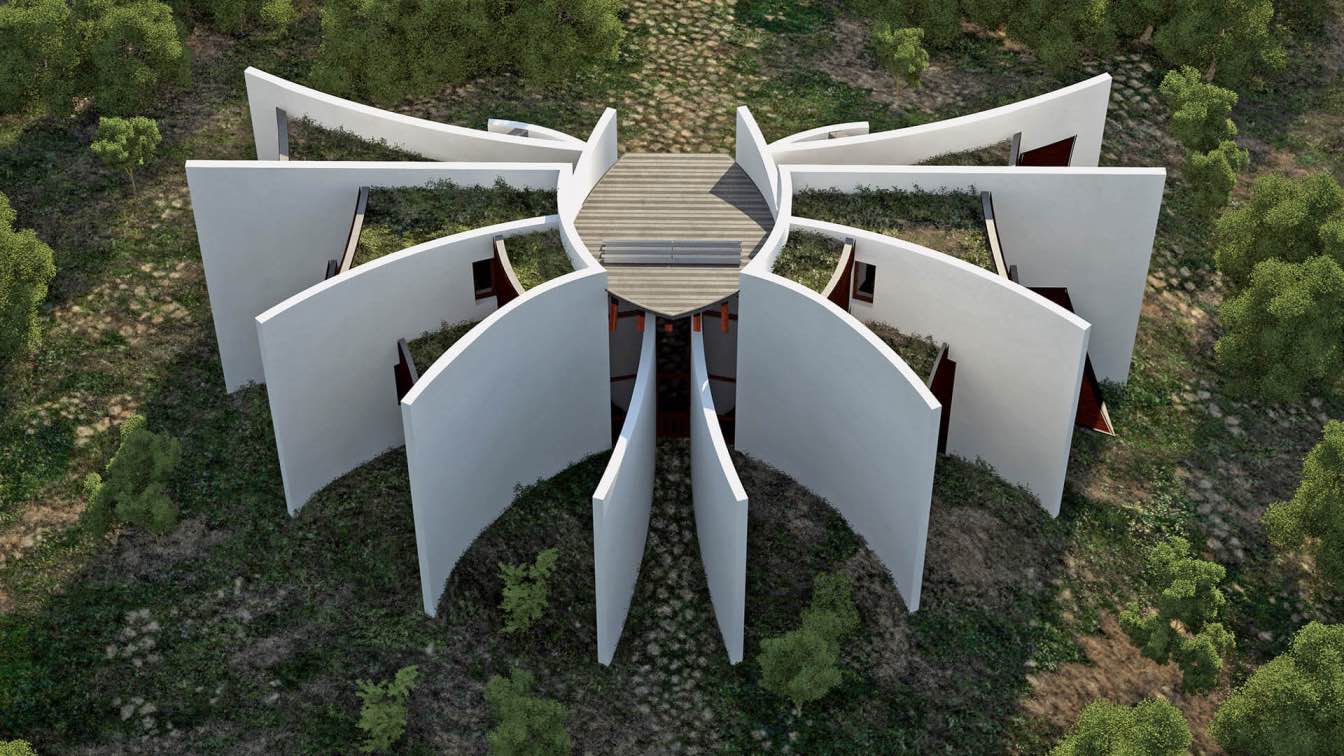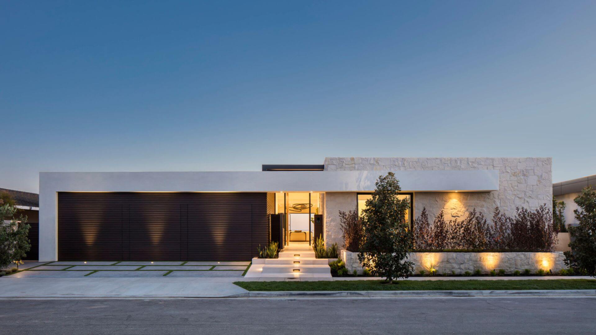John Contoleon Architecture: Seemingly floating over a suburban Brisbane street, the brick and timber façade of Clay Lantern House suggests the form and dappled light of its namesake. At different angles and times of the day, glimpses of movement and silhouette activate changes in the facade, connecting with the outside while maintaining privacy. Its design explores the contrast between public and private, open and closed, and light and shadow.
With a love for brick, our clients, a builder and his wife came to us in need of a new, contemporary home with more space for their young, growing family. They explained that their previous home lacked natural light and privacy from the street. They wanted the new home to provide refuge from their busy, ever-changing lives.
The new home and property needed to be low maintenance. Our client's love for brick gave us the perfect low-maintenance material for the project. We complemented it with timber-look aluminium battens, steel and prefinished weatherboard. Not wanting to bring building work home, time spent maintaining the home needed to be minimal to allow more time for family. For this family, time is always spent together, so it was necessary to have the ability for adults and children to do their own thing within the same space without interruption.
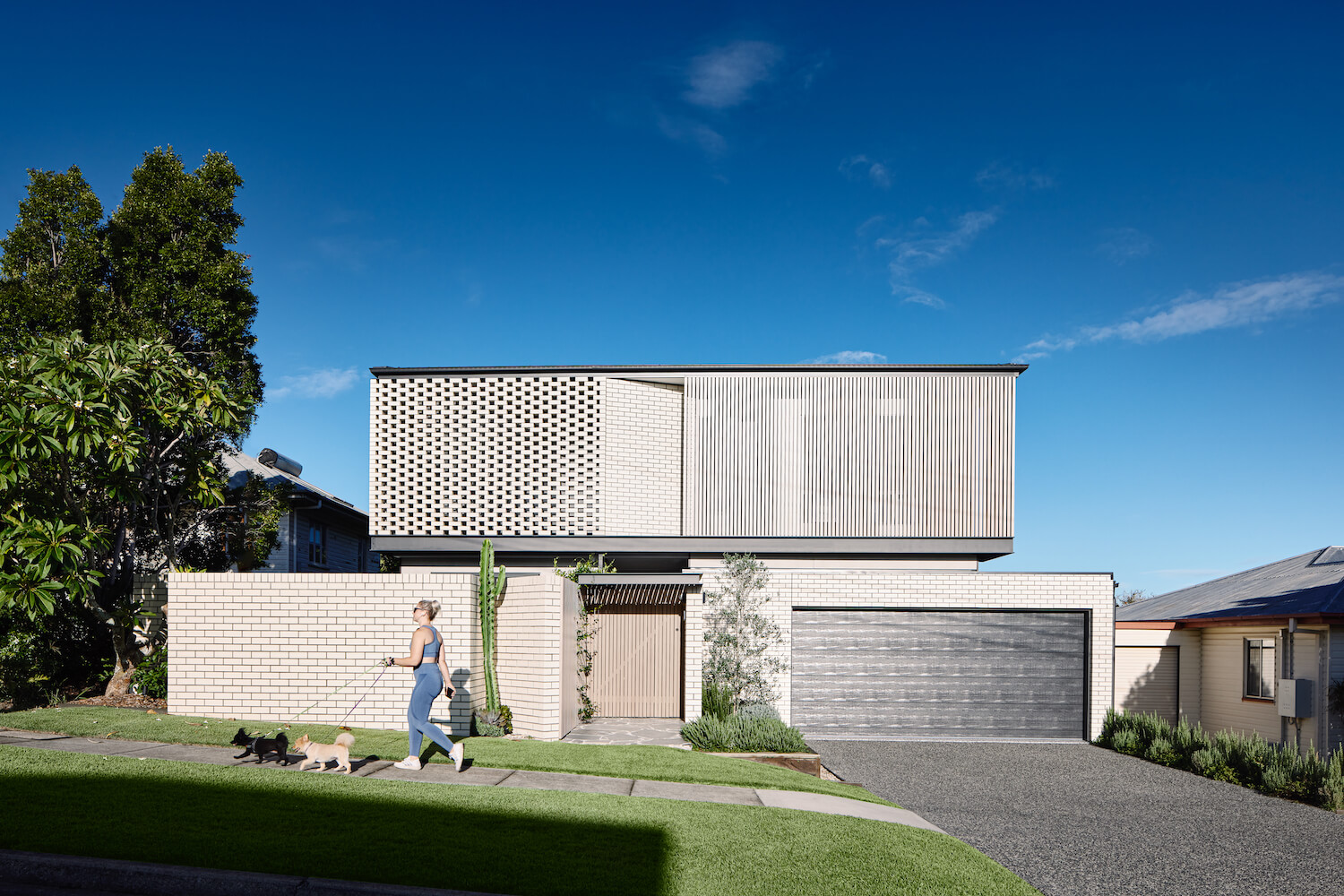
Incorporating these requirements, the result is a private yet open, light-filled home connecting with the outdoors, extending to views of the mountains and valley beyond. Analysis of the diagonal slope of the site allowed us to maximise views while maintaining privacy from neighbours. This slope also allowed the creation of an entry journey that starts with a low scale at the entry gate, gradually opening up by stepping down into living spaces with a larger ceiling height and scale.
Taking advantage of the long boundary on the north side allowed the creation of multiple living spaces, all with a northern aspect and outlook to views. A central garden and brick blade anchor these spaces and, with large openings, strengthen the connection to the outdoors and the landscape. Outdoor living tucked in beside this garden spills out onto a grass courtyard creating a space for the family to relax and play. This space is surrounded by the home, offering privacy and access to views while spending time outdoors.
The upper level of the home consists of sleeping spaces. As required by the clients, the parent's and children's bedrooms are separated. Like the lower floor, stretching the plan along the long northern boundary allows all bedrooms to capture northern outlook, light, and views while maximising cross ventilation.
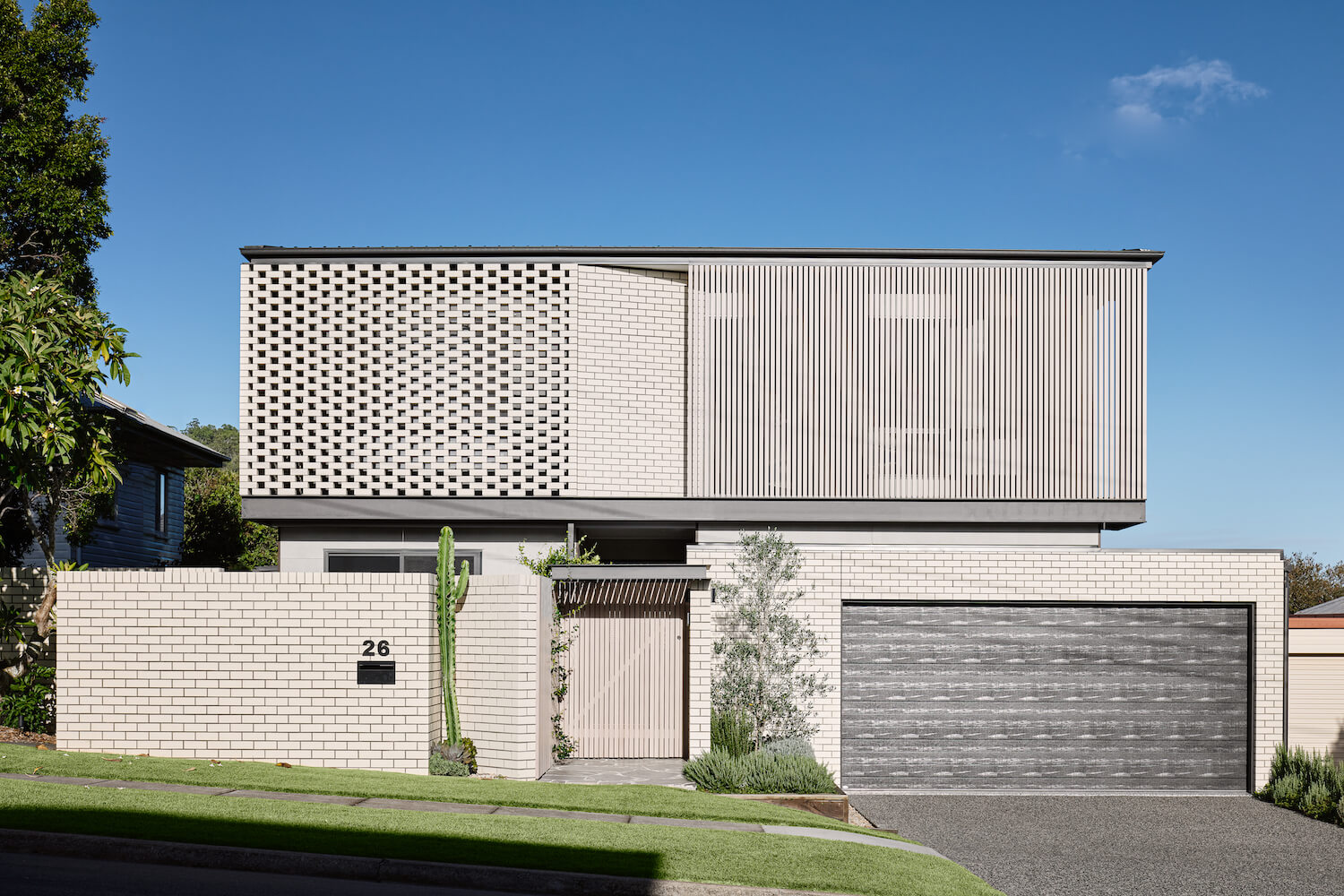
Conscious of the challenges of living in a subtropical climate, the Clay Lantern House uses its features to capture breezes and lower temperature inside. The lantern screen facade operates as a double-skin where the exterior reduces the direct sunlight and heat load on the home's interior, making it cooler and more comfortable. The narrow and open layout captures breezes and maximises natural airflow, reducing the need for mechanical cooling, lowering energy use. Large openings and high-level louvres allow northern sunlight to penetrate deep into the home during the winter and cool breezes through the home in summer. Deep overhangs provide much-needed shade during summer.
Although Clay Lantern House presents as a bold and private home to the street, it gives back to the neighbourhood and passers-by through its movement in the facade during the day and as an illuminated lantern by night. The home's modern form and low-pitched roof result in a scale that is not overbearing to neighbouring homes that are predominantly timber and tin, brick and tile, slowly being replaced.
Clay Lantern House encourages connection socially, visually and through nature. Its connectivity supports the relationship between outdoor and indoor living, with many contrasts combining to create a private home for the ever-changing lives of this family.
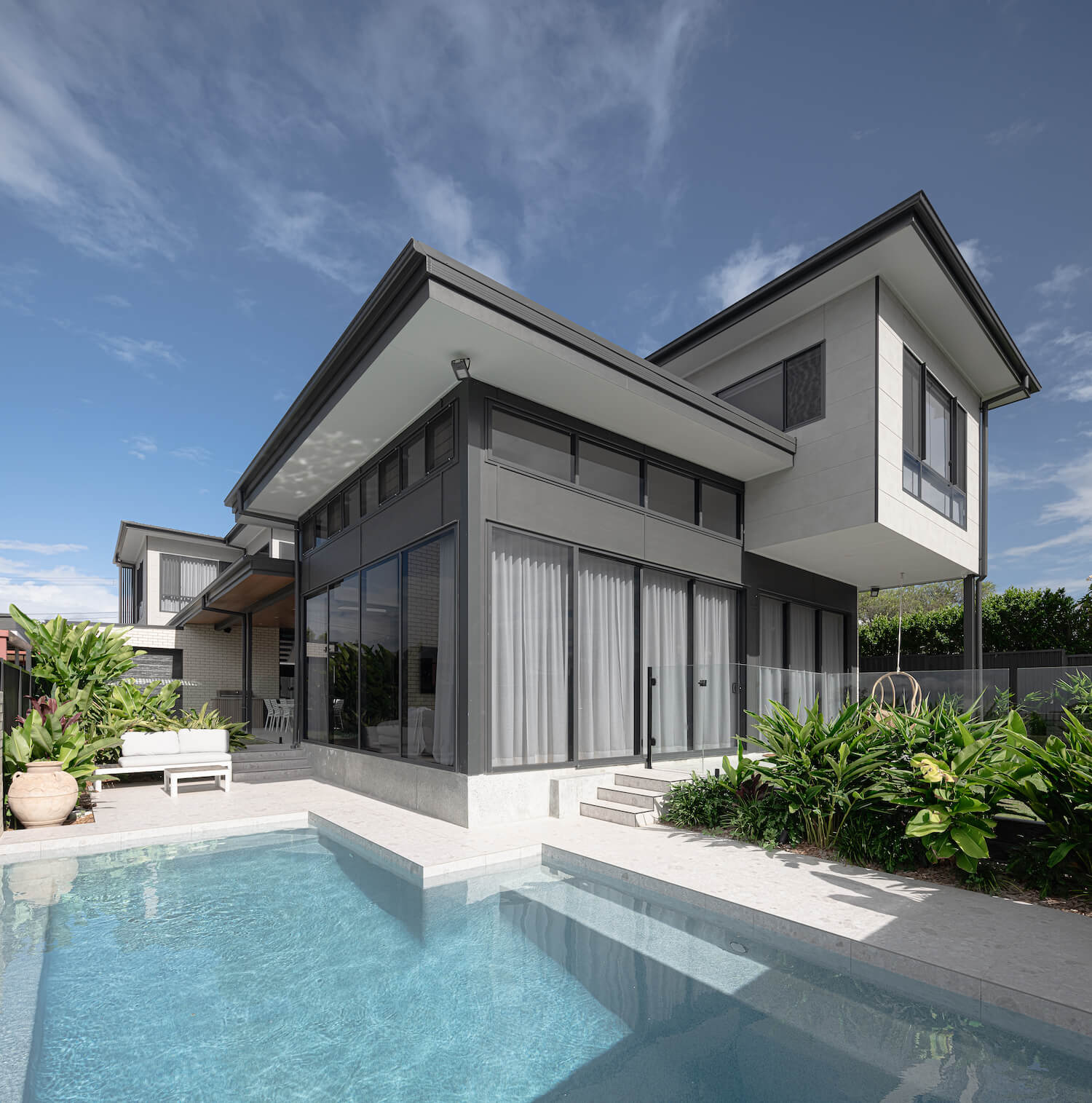
Who are the clients and what's interesting about them?
The client is a builder. It was good working with a builder early on and during construction. Not only did this help with the construction detailing, construction costs / budget.
The clients came from different cultural backgrounds but being with family and large extended family was important to them.
They were a growing family. At the time the clients had two young children boy and girl baby boy was on the way.
What were the key challenges and solutions?
How to create the needed privacy without creating a solid static face to the street / public.
Our solution wad to create a bold and private facade with brick and timber screen. This screened facade acts as:
1. Privacy for the occupants
2. A double facade: offering reduced solar heat load on the facade - resulting in less need for mechanical cooling.
3. Something that gives back to the neighborhood by providing passers by glimpses of movement that activate the facade by day. At night it evokes a form reminiscent of a clay lantern, along with shadows (from movement within the house) also activate the illuminated facade at night.
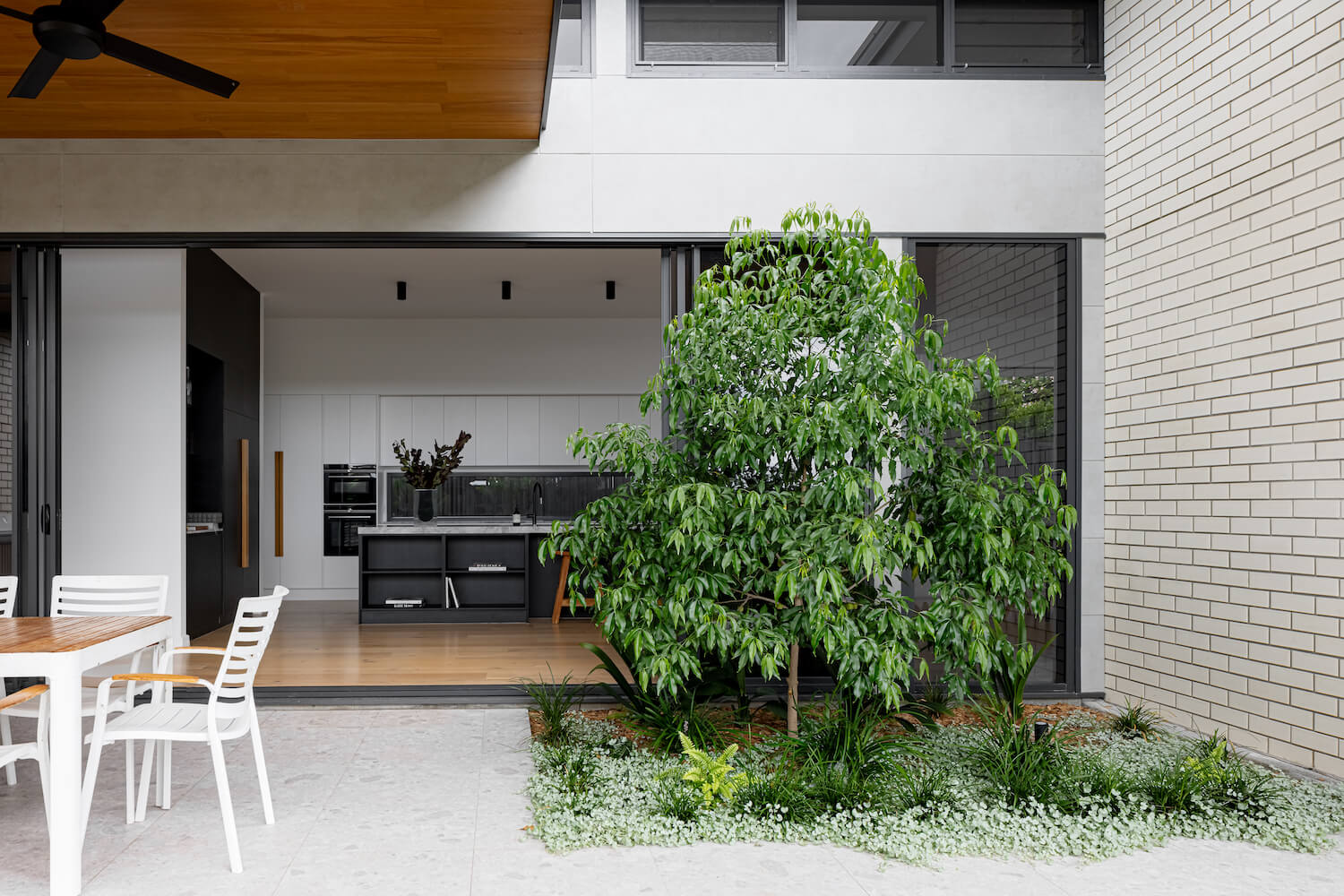
How to get a brick screen to float with a light weight structure.
Our suggestion was to use steel. We worked with the structural engineer and builder early in the process to achieve this.
How to create open living areas that take advantage of views while maintaining privacy from neighbors.
By undertaking a sectional analysis of the diagonal fall of the site. We took advantage of this and created an open living space
Key products used:
Brick: Austral Bricks La Paloma Mira
Screen: Knotwood White Ash
Pre-finished cladding: Cimentel
Bench tops: Superwhite Dolomite
Timber floor: European Oak white washed
Aluminium Windows and Doors: GJames
