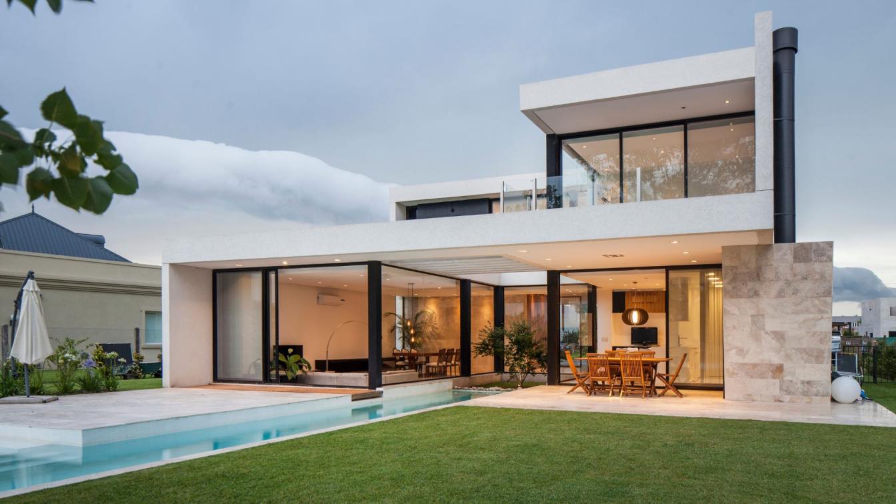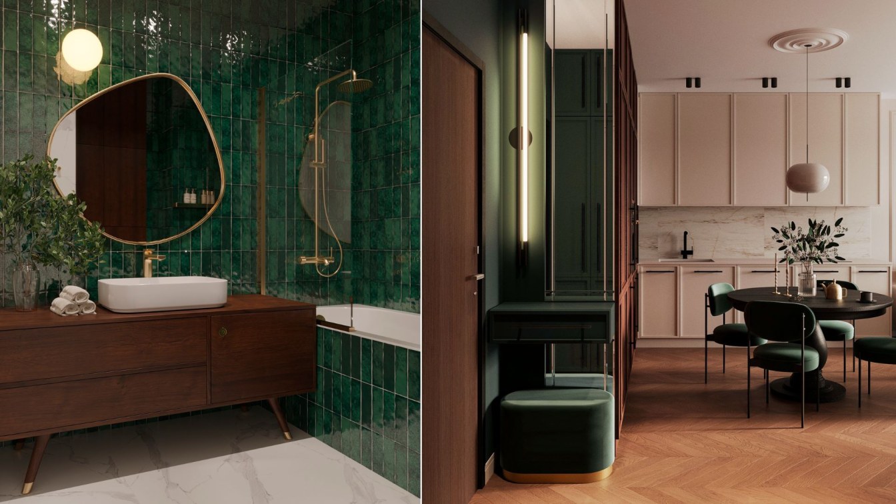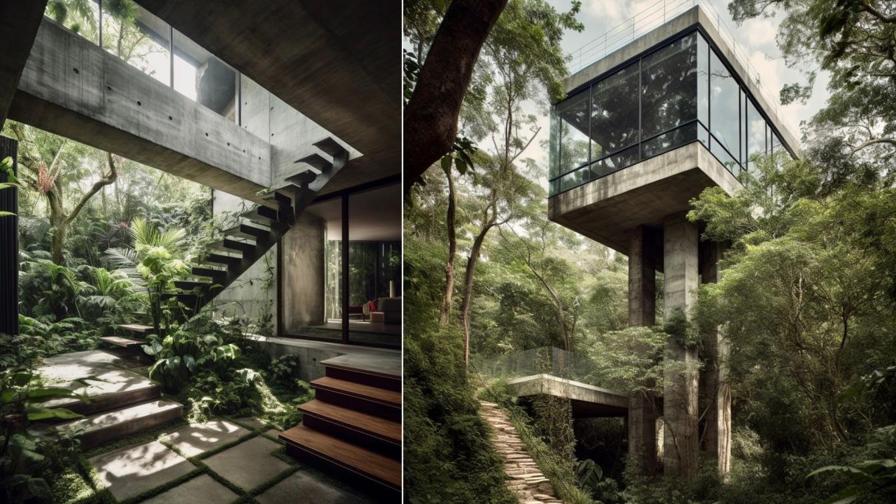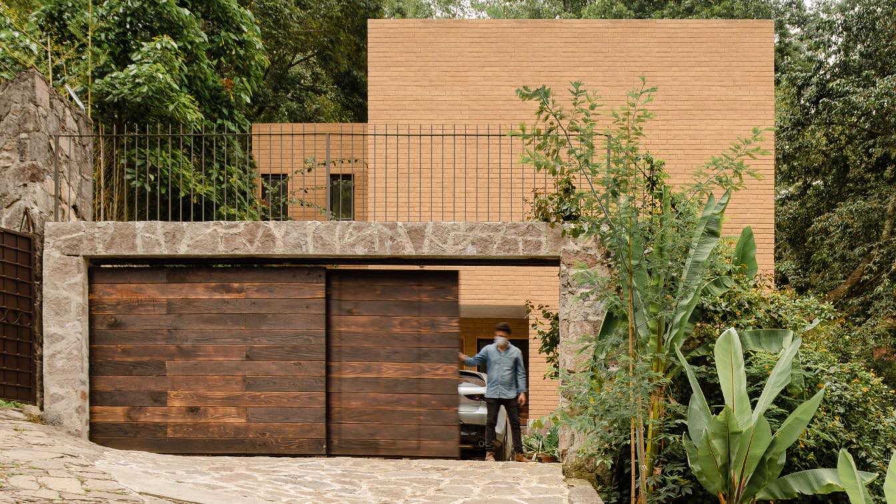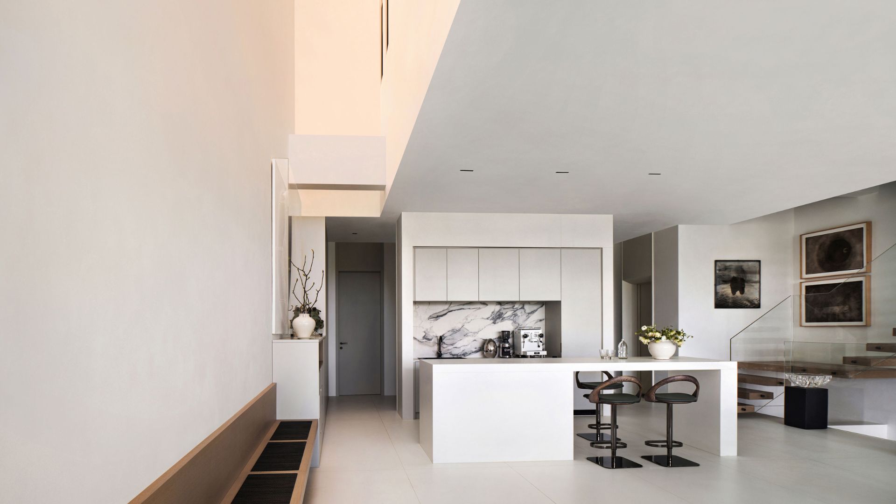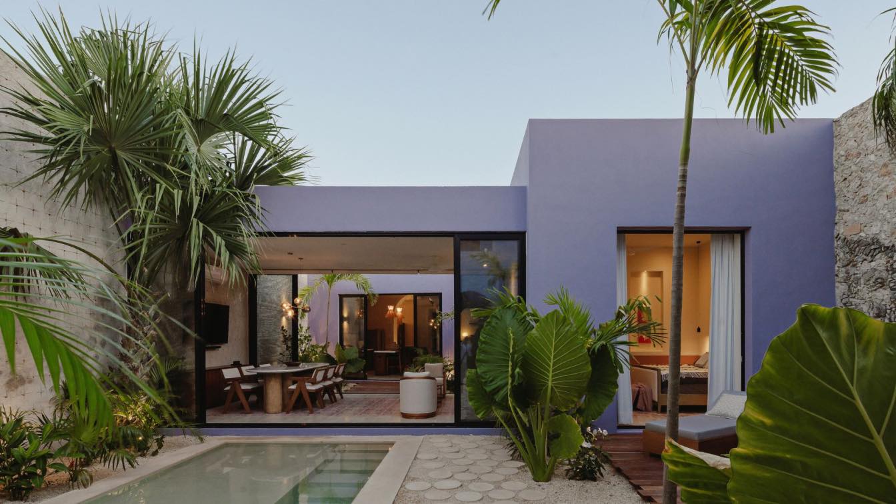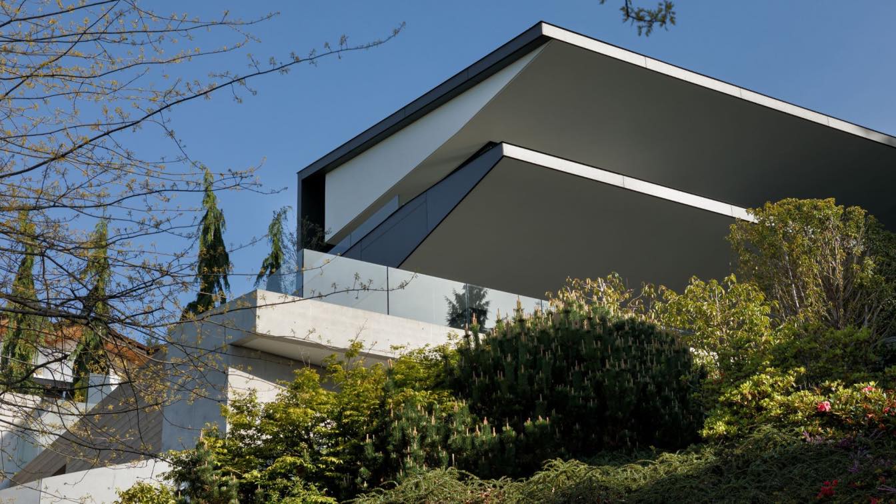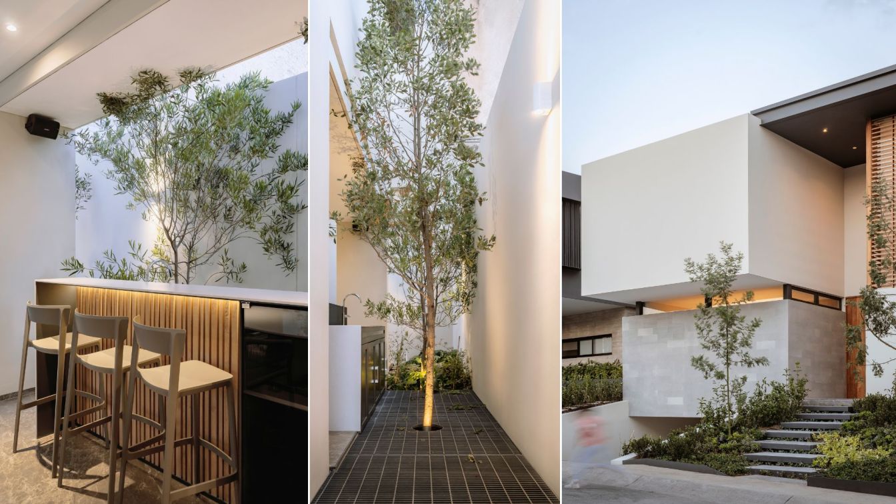This residence is located in Barbarita, a neighborhood in the northern zone of Greater Buenos Aires, and is situated on a plot with a lakefront that allows for complete openness and provides ample views of the surrounding landscape.
Project name
Barbarita House
Architecture firm
OON Architecture
Location
Barbarita, Tigre, Buenos Aires, Argentina
Photography
Alejandro Peral
Principal architect
Lucas D'Adamo Baumann, Santiago J Robin, Federico Segretin Sueyro
Interior design
OON Architecture
Structural engineer
Robra Construcciones
Material
Wood, marble, concrete, glass
Typology
Residential › House
The apartment in Warsaw is a stunning apartment designed for a young female artist who wanted a space that combined modern and classic elements seamlessly.
The project is the result of lightness, sophistication, and functionality.
Project name
Neoclassical Apartments
Architecture firm
Sence Architects
Tools used
Autodesk 3ds Max, Corona Renderer
Principal architect
Vasilina Kosinskaya
Design team
Oksana Bielokur
Visualization
Oksana Bielokur
Client
A young female artist
Typology
Residential › Apartment
The exterior walls of the house are designed to mimic the texture and surface of natural rock, giving it the appearance of being part of the mountain. Large windows and sliding glass doors frame the stunning nature views and allow natural light to flood the home's interior.
Project name
Mountain House
Architecture firm
AI VIZARQ
Location
Borneo, Malaysia
Tools used
Midjouney AI, Adobe Photoshop
Typology
Residential › House
Casa Quintana I is the first part of a project of two vacation homes. Located in the center of the magical town of Valle de Bravo, estado de México.
Project name
Casa Quintana I (Quintana House)
Location
Valle de Bravo, Mexico
Construction
Structural Project Santos & Santos
Material
Brick, concrete, glass, wood, stone
Typology
Residential › House
While art creates realms, elegance brings the heart back to life. The rare luxury housing not only enjoys exceptional resources, but also responds to residents’ unique lifestyle, and more importantly, to the tasteful life with artistic aesthetics realm.
Project name
Lakeside Villa
Interior design
ACE DESIGN
Photography
Ao Xiang, Shifang Vision
Principal designer
Design prinicipal: Hui Xie; Execution head: Shali Yan
Design team
Hui Xie, Shali Yan, Subing Zhao, Shuai Yang
Collaborators
Soft decoration design and execution: Mushang Art
Material
Concrete, Glass, Wood.
Typology
Residential › Villa
Casa Pulpo is a Yucatecan house from the beginning of the last century that is located in one of the oldest neighborhoods of the city. The original bay houses a room and the living room, both retain their high ceilings with the traditional white metal beams and their wooden beams, whose treatment was based on leaving the wood exposed with reminisce...
Architecture firm
Workshop Diseño y Construcción
Location
Mérida, Yucatán, Mexico
Principal architect
Francisco Bernés Aranda, Fabián Gutiérrez Cetina
Collaborators
Galerista Yesenia Lope (Art)
Interior design
Artesano MX
Construction
Alejandro Bargas Cicero, Isabel Bargas Cicero, Francisco Bernés Aranda, Fabián Gutiérrez Cetina
Typology
Residential › House
The Eaves House exists at the interface between a residential neighborhood below and an undeveloped forested ravine above. The long and narrow cross-pitched site is asymmetrical with a pan-handle shape. Views to English Bay, the Vancouver skyline, and the Stanley Park peninsula are spread across the horizon to the south and south-east
Architecture firm
Design firm: McLeod Bovell Modern Houses
Location
West Vancouver, British Columbia, Canada
Principal architect
Principal designers: Matt McLeod, Lisa Bovell
Design team
Thomas Yuan, Alisha Maloney
Structural engineer
Ennova Structural Engineers
Construction
Postle Construction
Material
Concrete, Wood, Stucco, Glass
Typology
Residential › House
The Abadía House Project is located in the municipality of Zapopan, Jalisco. Developed within a private subdivision, near the walk area, the financial center of the city; This house emerges from a land that naturally presented a great unevenness, so that the project is planted a meter and a half above the sidewalk level with the intention of adapti...
Project name
Casa Abadía (Abadía House)
Location
Zapopan, Jalisco, Mexico
Principal architect
Arturo Ferguson
Material
Brick, concrete, glass, wood, stone
Typology
Residential › House

