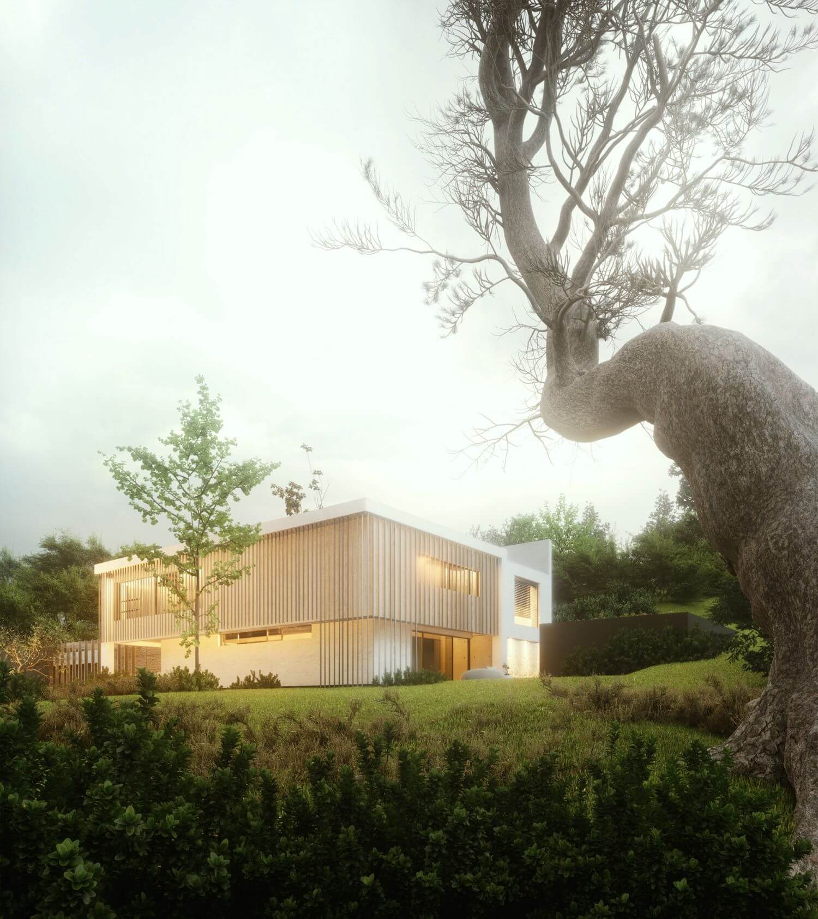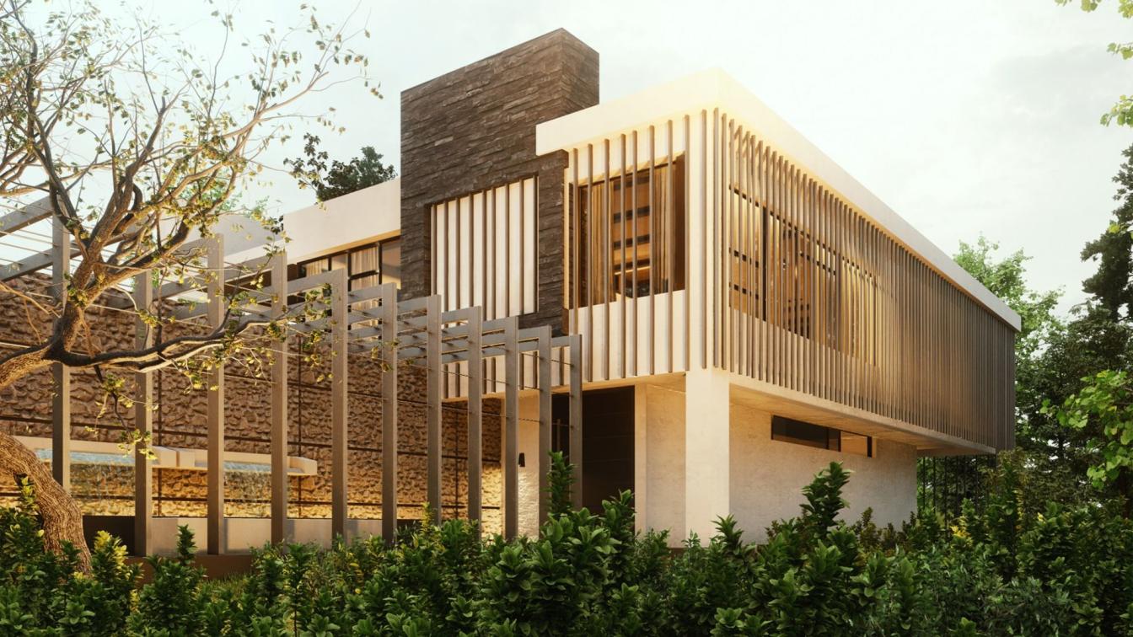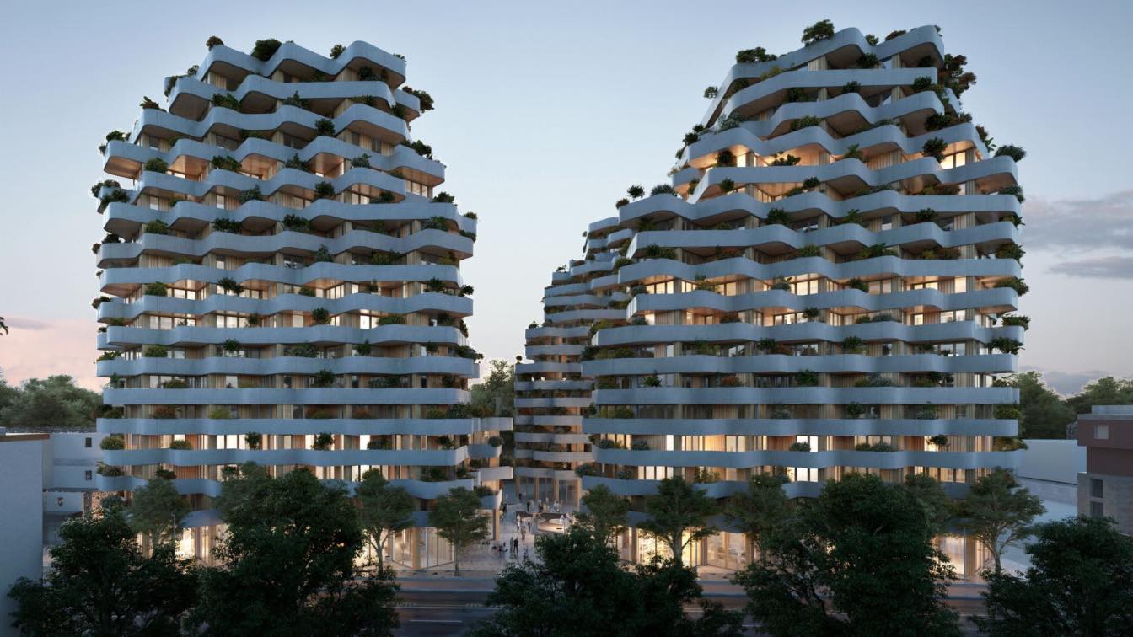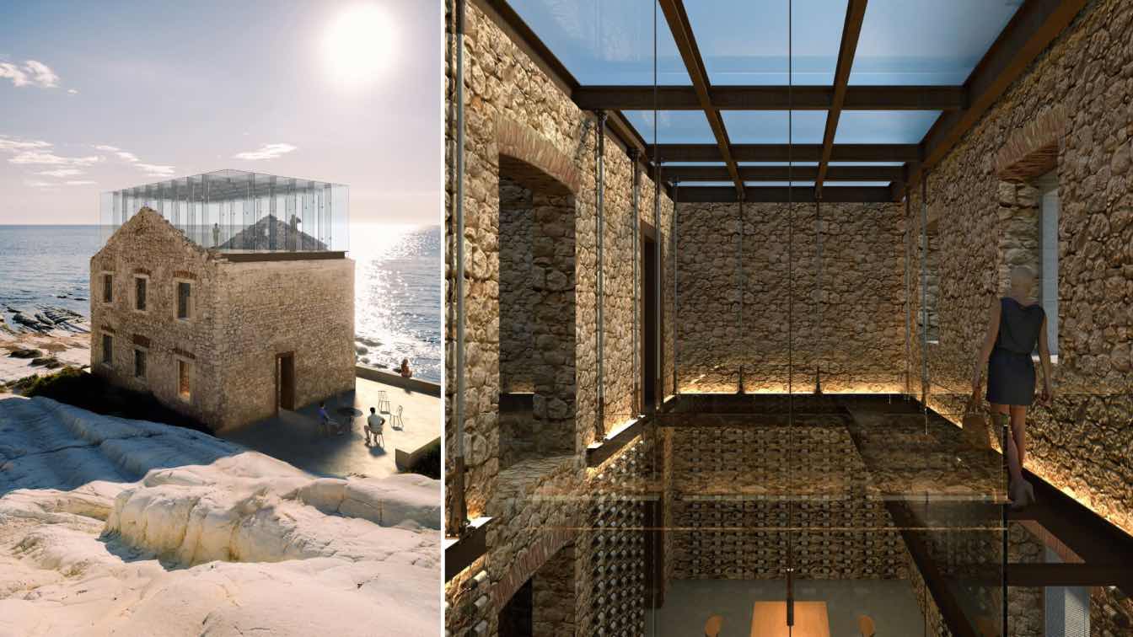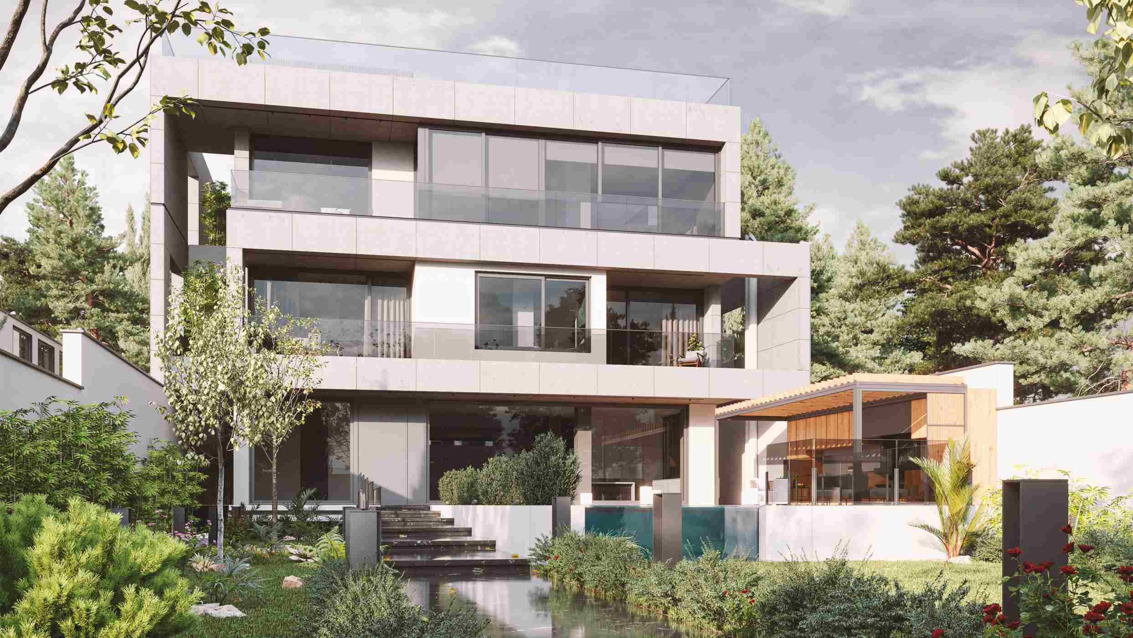Ware Studio: The project is located in Alanya, Turkey, between Trees and Hills; that is why the project is named Mound House. This residential was originally conceived as a luxury single-family home in the mounds of Turkey. Mound Housing is a response to its surroundings, the reinterpretation of those ways of living in the area in a tropical climate. In its facades we find stone woods and a metal type finish that allows to generate accents on the facades. The programmatic distribution of the Second level, which is at a Upper level than the entrance, is as follows: living room, dining room, service corridor, kitchen, laundry, half bathroom, cellar, 2 bedroom with walk in closet and its private bath, The external areas would be: social lounge, fire pit, terrace, pool and main deck, this is the main floor of the house with the largest number of internal and external spaces that take advantage of the best views of the site.
The first level has the small hall, small corridor, a bedroom with its private bathroom and closet, garage, the utility room, storage room, bedroom balcony, so that on this level the views are also taken advantage of and spaces are generated with medium privacy. The floors of this house are connected through the central and wide staircase. The architecture of the tropics is characterized by generating spaces of transition and the bioclimatic strategies of the project are nourished by this. Sun exposure is addressed with wooden louvers and vegetation, cross ventilation is achieved with open-plan spaces, and energy use is achieved through lighting and natural ventilation of the spaces. The house seeks to be efficient in terms of construction, programming and finishes.







