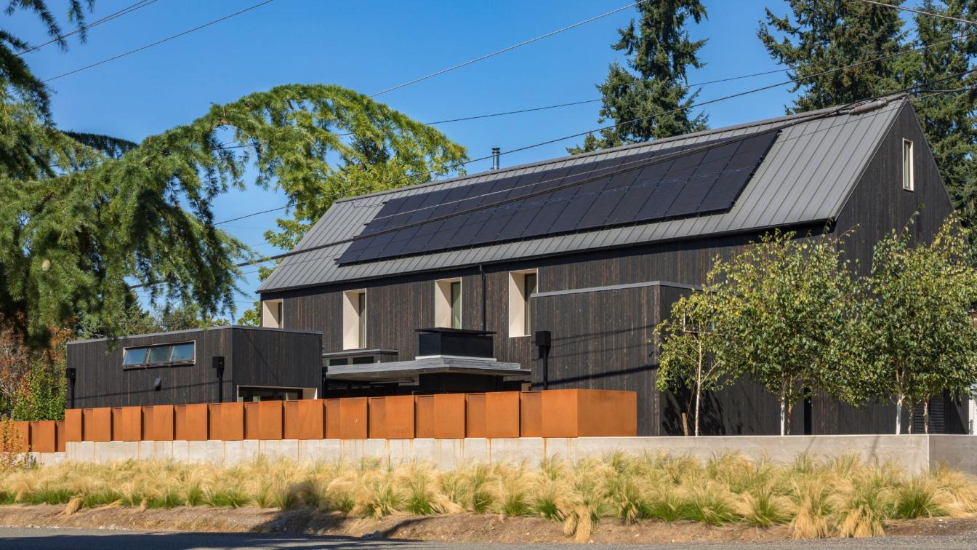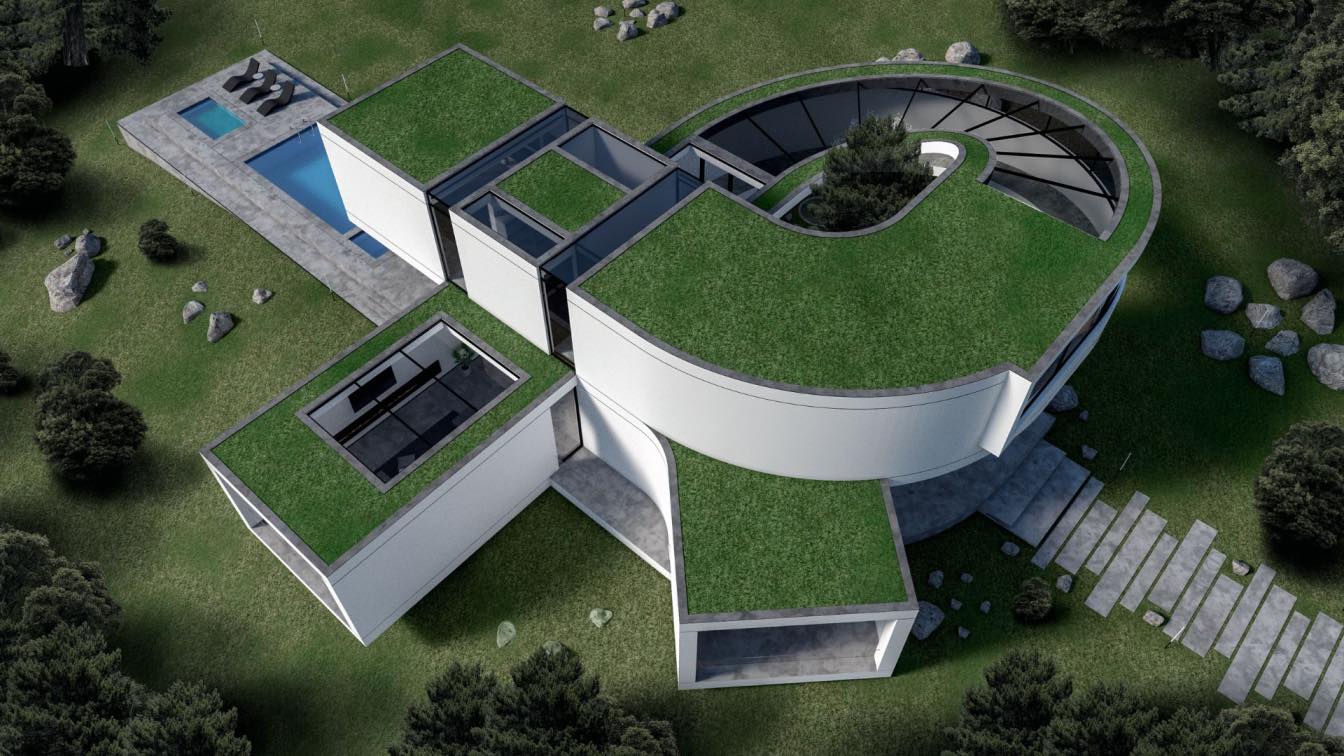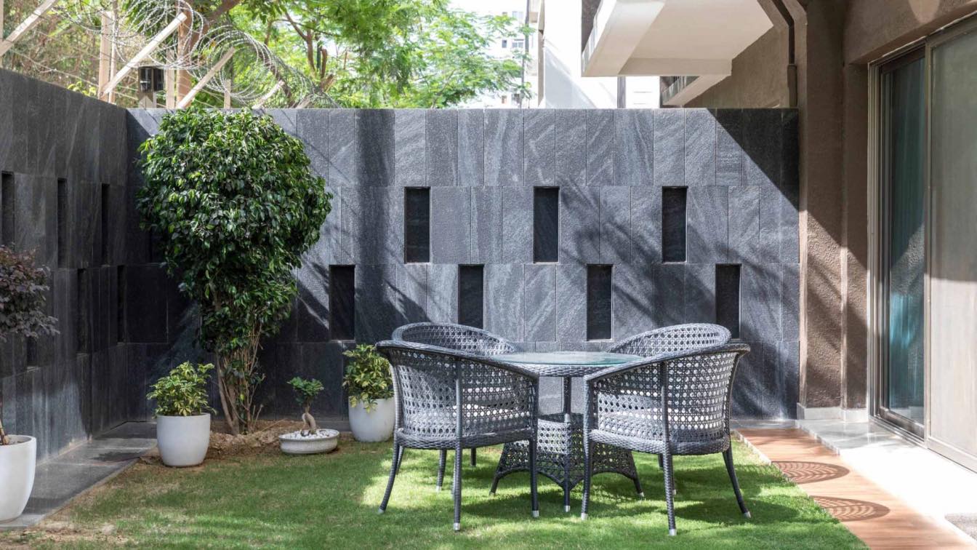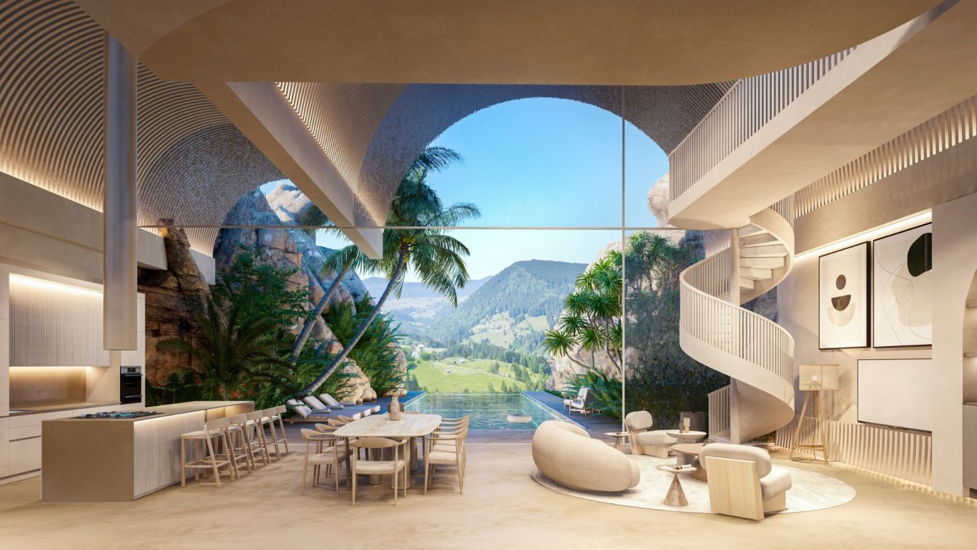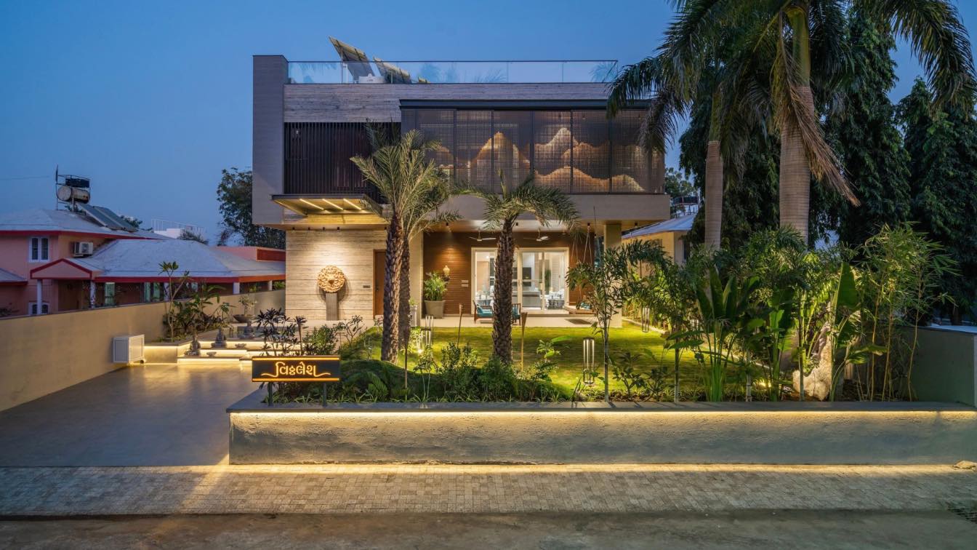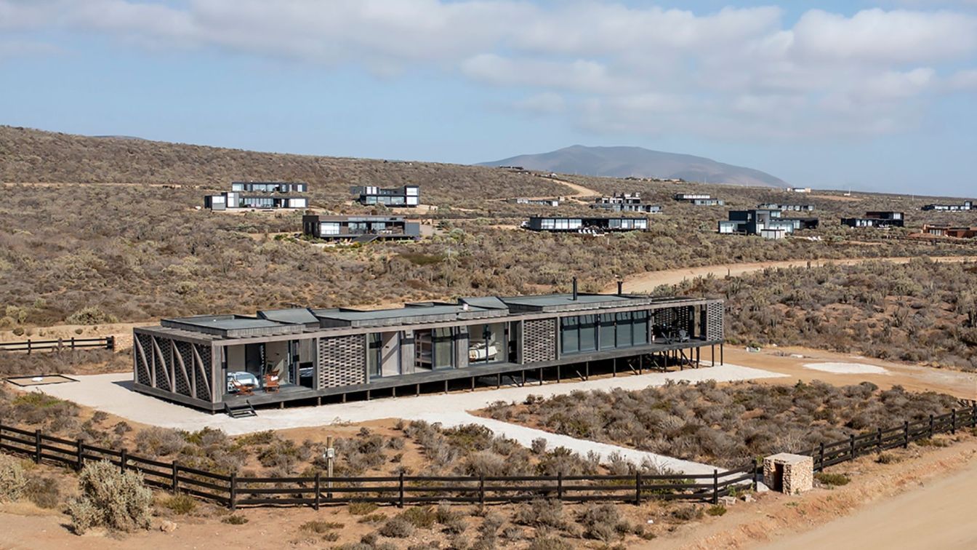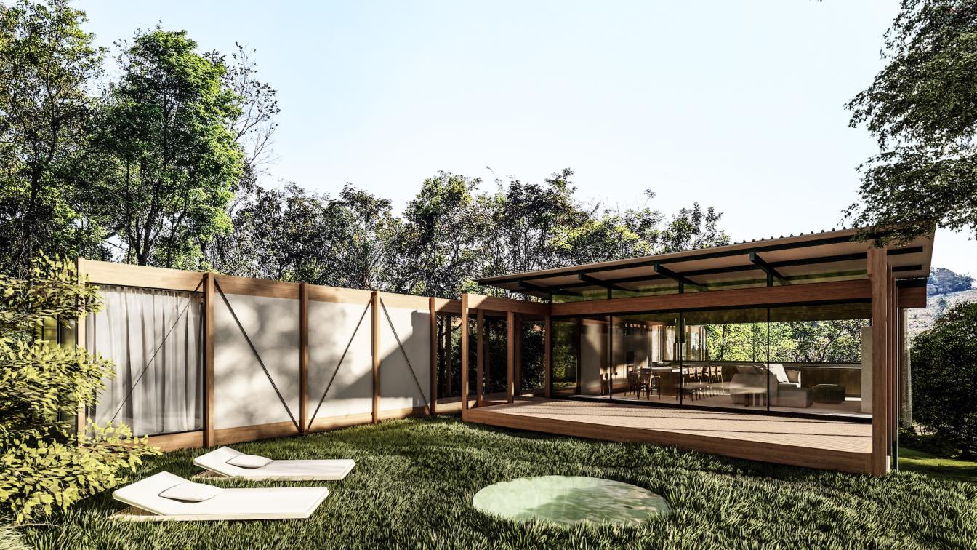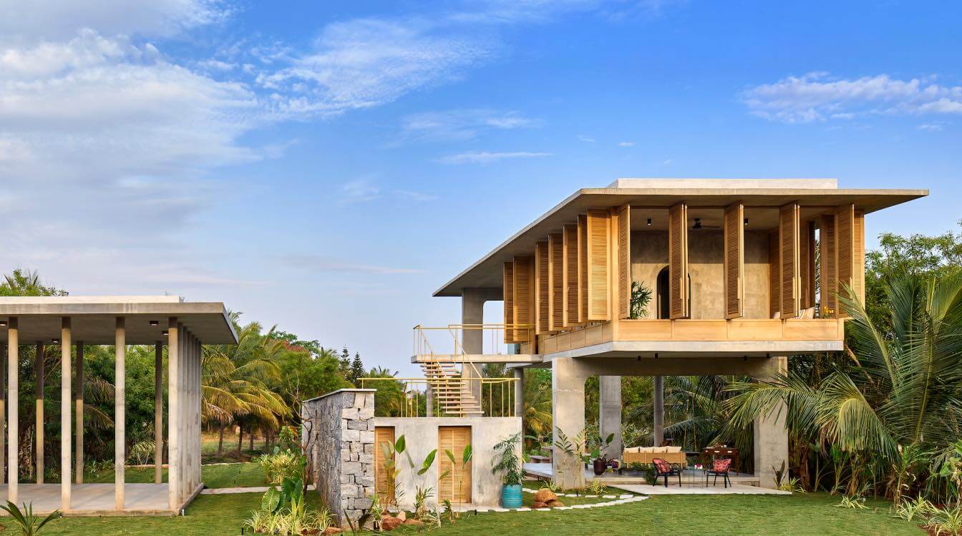When it came time to build a home, this Seattle couple knew they wanted a simple yet flexible design that would support their family now, as well as into their retirement years. The challenge was how to satisfy their quality of space needs and the daunting task of building on a budget. The solution focuses on four key areas, each reflecting the fun...
Project name
Broadview Residence
Architecture firm
KO Architecture
Location
Seattle, Washington, USA
Photography
Sozinho Imagery
Design team
Kevin O'Leary, Beatrice Ottria
Collaborators
Dowl HKM (Survey)
Structural engineer
BTL Engineering
Material
Wood is finished with natural black pine tar to create a rough-textured finish while inside, smooth, white-painted walls and panels dominate to keep the interiors bright and cheery on even the darkest Seattle days. Accents of Corten steel balances out the principal materials.
Typology
Residential › House
The project seeks to balance the relationship between a natural environment and a minimalist- style building, through diaphanous spaces, light tones and a composition of organic geometric shapes.
Project name
Casa Monthana
Architecture firm
Pedro E. Melo
Tools used
ArchiCAD, Adobe Photoshop
Principal architect
Pedro E. Melo
Visualization
Pedro E. Melo
Typology
Residential › House
Project name
Doctor’s Abode
Architecture firm
Space Race Architects
Photography
Athul Prasad. Videography: Swaraj Srivastav
Principal architect
Thakur Udayveer Singh
Interior design
Space Race Architects
Completion year
January 2020
Structural engineer
TATA housing
Landscape
Space Race Architects
Material
Hettich, D’ Decor, Asian Paints, Italian Stone, Laminate Flooring
Typology
Residential › House
“Stone Sleeping House” is an architectural project of a rest house, located on a rocky terrain that integrates harmoniously into the landscape. The house has a distribution of two bedrooms, each with its own private bathroom, and a large common social space that includes a living room, dining room, and kitchen. The house is characterized by its ba...
Project name
Stone Sleeping House
Architecture firm
Veliz Arquitecto
Tools used
SketchUp, Lumion, Adobe Photoshop
Principal architect
Jorge Luis Veliz Quintana
Design team
Jorge Luis Veliz Quintana
Visualization
Veliz Arquitecto
Typology
Residential › House
The brief was to design a residential space for a family of five member. Client is an business men and passionate about photography of wildlife animals. The brief was to design spaces giving adequate privacy along with openness to the built and considering context while designing the house. The site of 5614sq.ft. is located in Anand, Gujarat with w...
Project name
Vithalesh Residence
Architecture firm
Ace Associates
Location
Anand, Gujarat, India
Photography
Inclined Studio
Principal architect
Ashish Patel, Nikhil Patel, Nilesh Dalsania, Vasudev Sheta
Interior design
Ace Associates
Structural engineer
Ace Associates
Environmental & MEP
Ace Associates
Lighting
Aakar Consultant
Material
Concrete, Brick, Stone, Steel, Wood, Glass
Typology
Residential › House
G+D house is located in the area of Huentelauquen in Canela, Chile. A coastal desert area that is notable for its arid geography, powerful solar radiation, and predominant winds. The project seeks to transform these conditions into its main design element to provide a passive solution to these problems. In order to achieve this, a wooden skin is cr...
Architecture firm
Guimpert Atelier Architecture
Location
Huentelauquen, Canela, Chile
Photography
Aryeh Kornfeld
Principal architect
Eduardo Guimpert
Design team
Eduardo Guimpert, Katia Ivanovic-Zuvic
Structural engineer
Cubo Ingenieria, Timber
Supervision
Eduardo Guimpert
Visualization
Guimpert Atelier Architecture
Tools used
Mechanized wood
Construction
AMAS Arquitectura
Client
Andres Guimpert & Macarena Dippel
Typology
Residential › House
The Matutu House, It's the last house on the last street, It has “ma”, Japanese space-time, Interval, Way to turn off the city, And turn on the woods.
Project name
Matutu House
Architecture firm
Tetro Arquitetura
Location
Brumadinho, Brazil
Tools used
AutoCAD, SketchUp, Lumion, Adobe Photoshop
Principal architect
Carlos Maia, Débora Mendes, Igor Macedo
Design team
Carlos Maia, Débora Mendes, Igor Macedo
Visualization
Igor Macedo
Typology
Residential › House
A weekend retreat in southern India that embraces nature and re-imagines living. Nestled in lush coconut and areca tree plantations with the mighty Savandurga Hill – one of the largest monolith hills in Asia – framing its backdrop, Ksaraah is a weekend retreat in rural Bengaluru, India, that reimagines living in the embrace of nature.
Architecture firm
Taliesyn Design & Architecture
Location
Bangalore Rural, India
Photography
Harshan Thomson
Principal architect
Shalini Chandrashekar, G.S. Mahaboob Basha
Design team
Siri, Yatheesh Kune, Vishnu Naidu
Civil engineer
SS Constructions
Structural engineer
Sigma Consultants
Environmental & MEP
Taliesyn, Deva Enterprises, Blue Star, Surendra Plumbing Works
Material
Concrete, wood, steel, stone, glass
Typology
Residential › House

