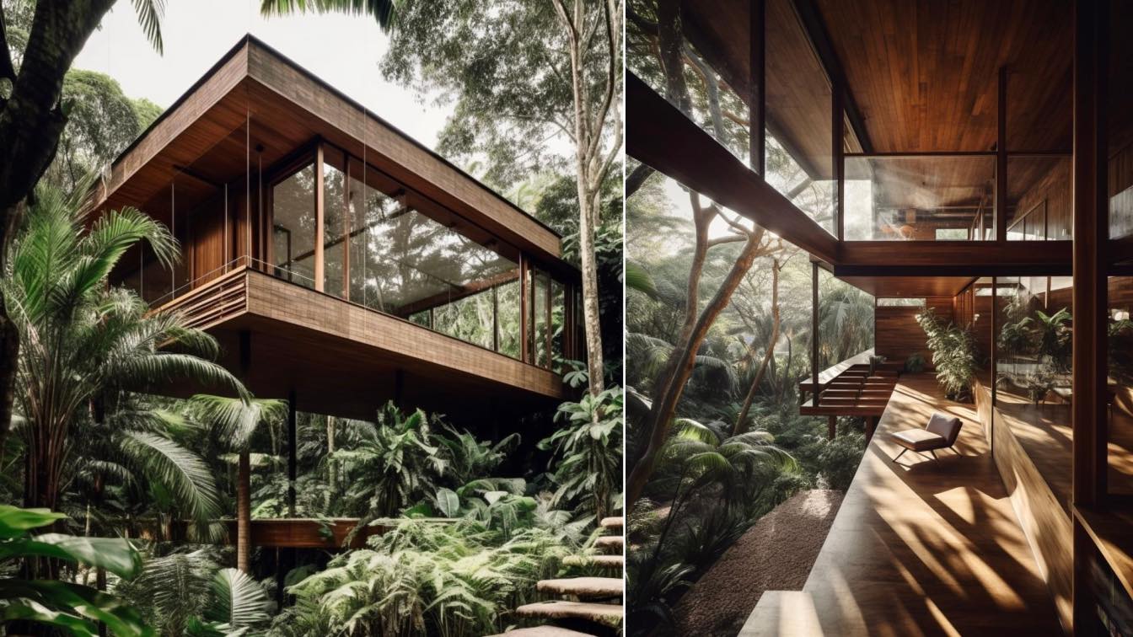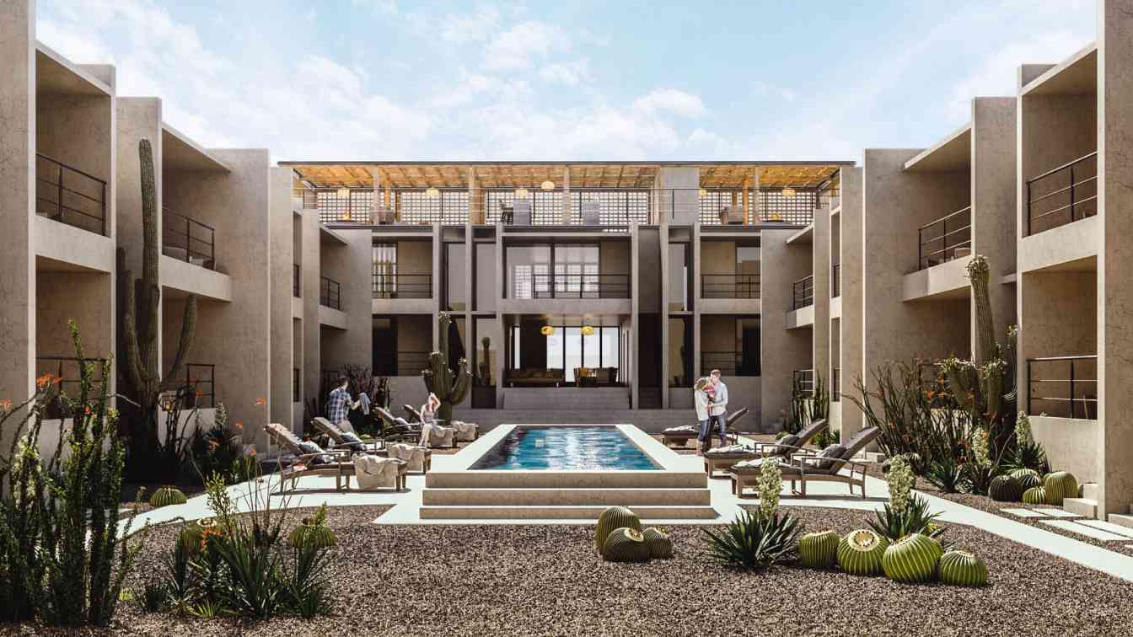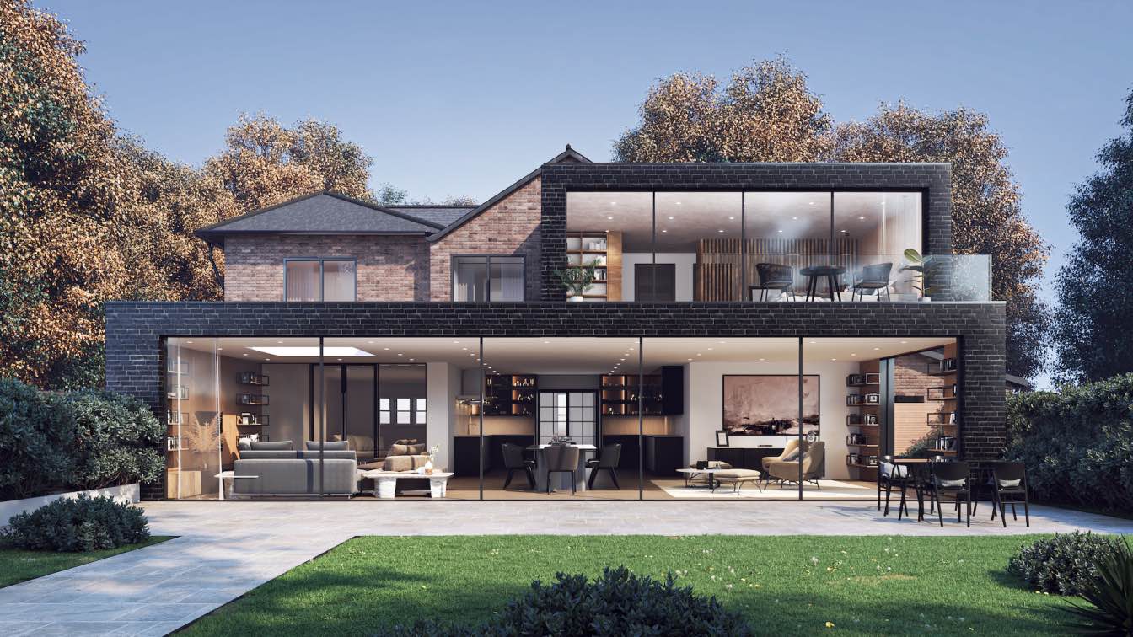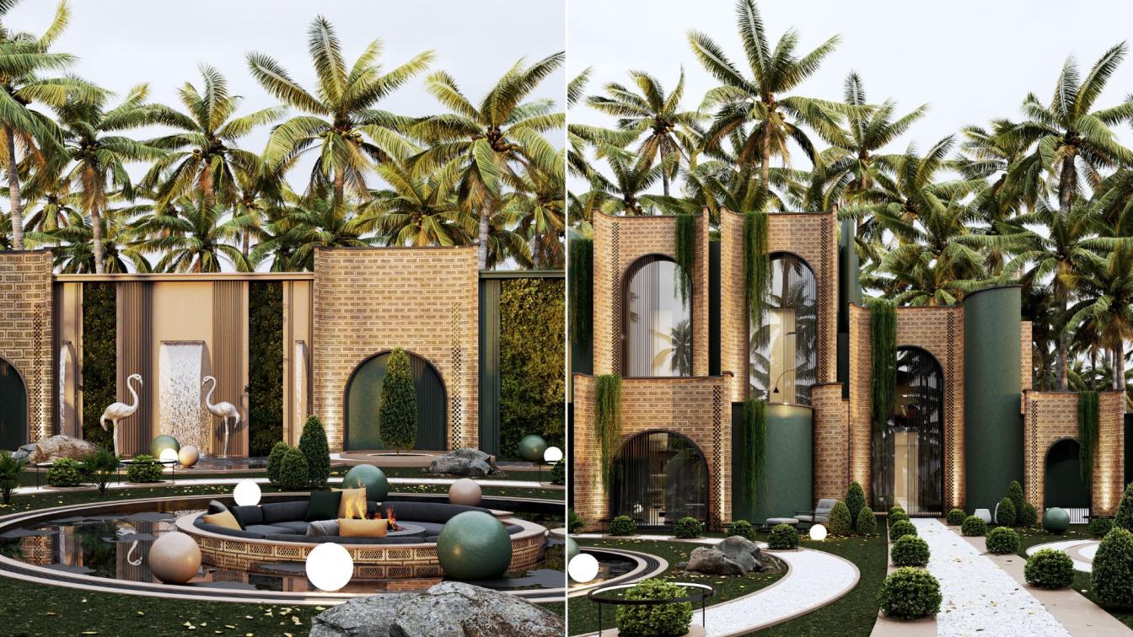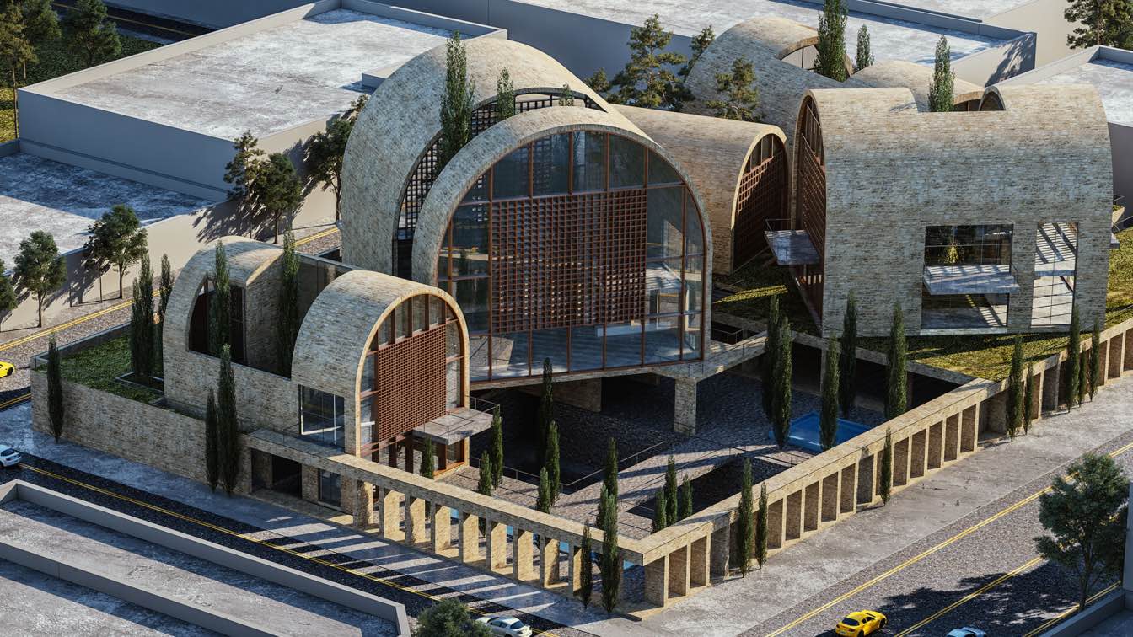AI VIZARQ: Located in the middle of a mountain surrounded by tropical trees and lush vegetation, the house is designed to harmoniously integrate with the natural environment, with a modern architectural style that mainly uses wood and concrete materials. Wood is used both in the exterior cladding and in the interior of the house, providing warmth and texture.
Concrete, on the other hand, is used for the structures and in some details, providing solidity and modernity. It offers a perfect combination of the comfort and luxury of a modern home with the natural beauty of a location in the middle of the mountain with trees and tropical vegetation. It is an ideal home for those looking to escape the hustle and bustle of urban life and connect with nature.








